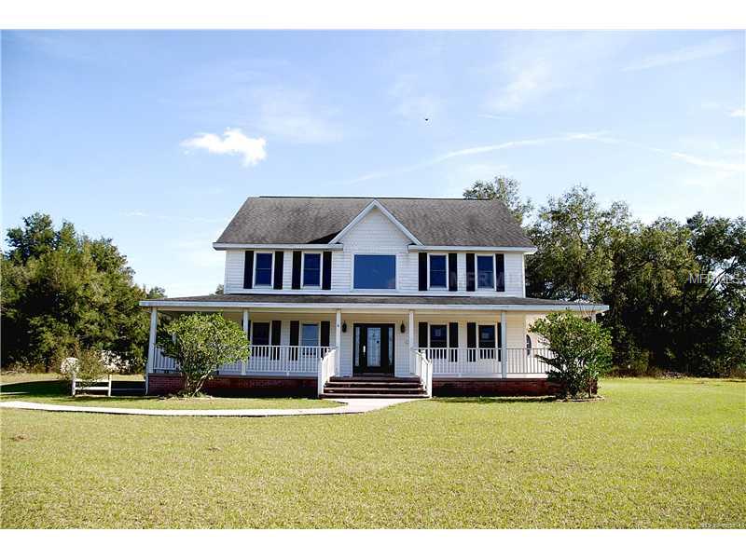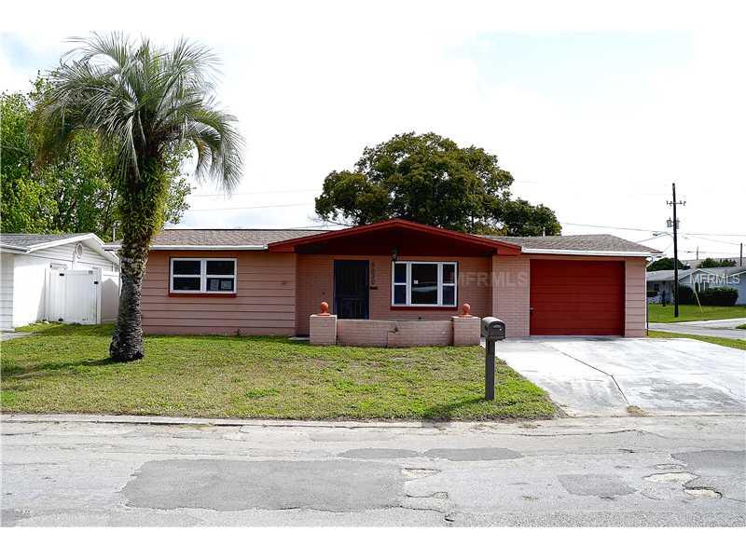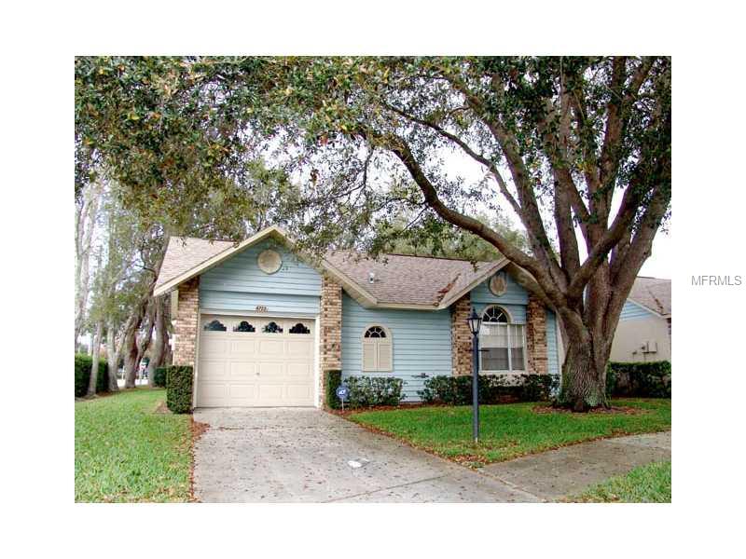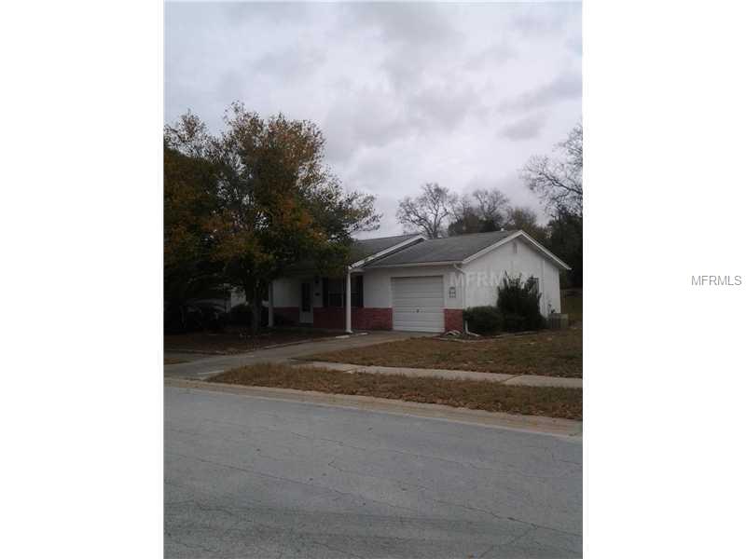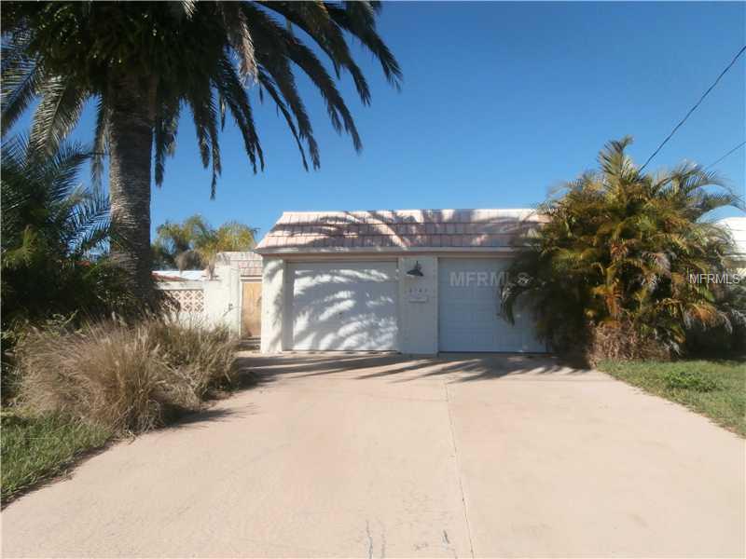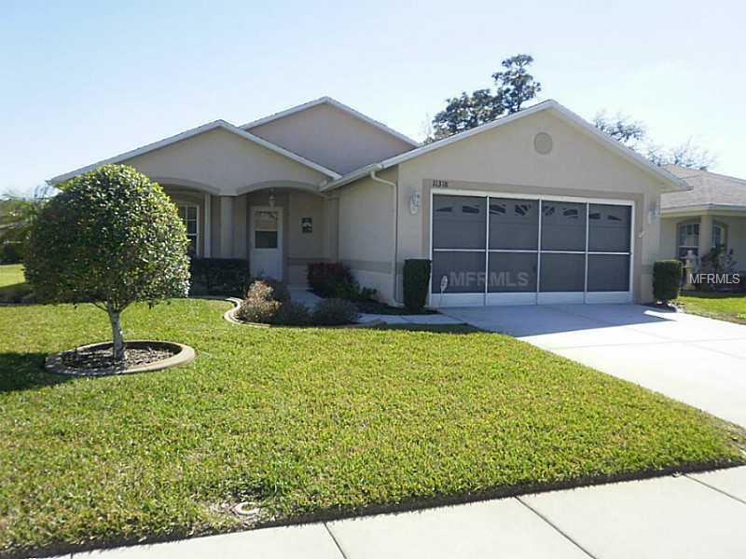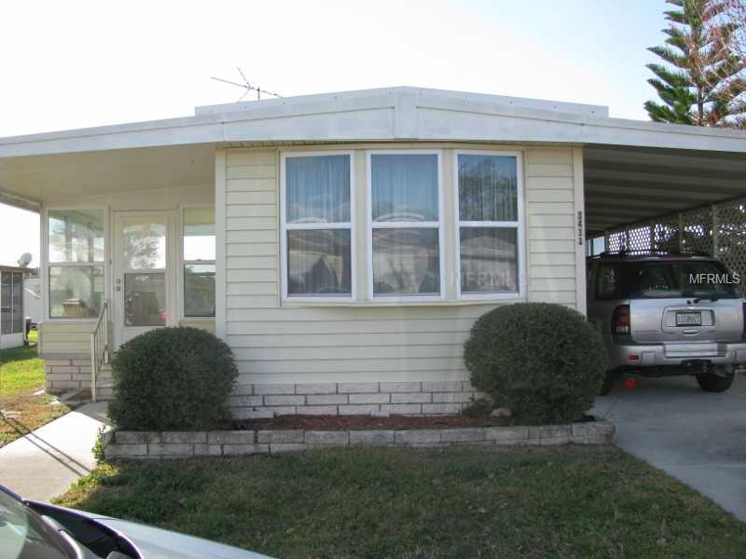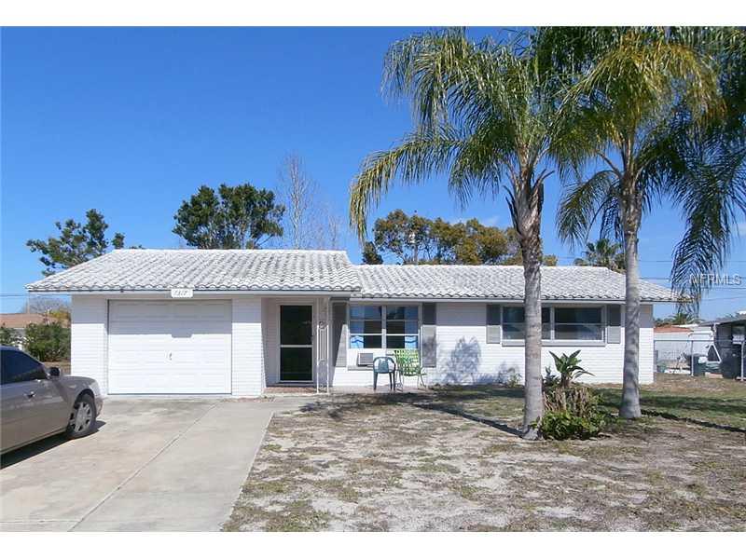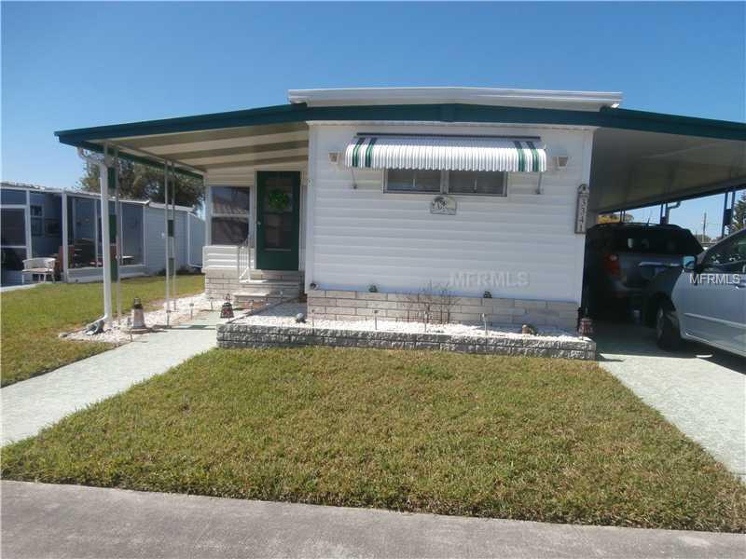Basics
| Category Condominium | Type Residential | Status Sold | Bedrooms 2 beds |
| Bathrooms 2 baths | Half baths 1 half bath | Total rooms Array, Array, Array, Array, Array, Array, Array, Array | Floors 2 floors |
| Area 1536 sq ft | Lot size 1020 acres | Year built 2008 | UnitNumber - |
| View Park/Greenbelt | SubdivisionName STONEYWOOD COVE | ListOfficeName BERKSHIRE HATHAWAY HOMESERVICE | ListAOR mfrmls |
| MLS ID MFRA3983426 |
Description
-
Description:
Great location - near I75 with easy access to the beaches and downtown Venice area full of restaurants and shops. The second floor offers 2 large bedrooms and two bathrooms! There is a bonus area between the bedrooms for use as an office, playroom or TV room. Your laundry room is upstairs too - so convenient. The first floor flows nicely - living room, dining room and kitchen which has sliders to a screened and covered lanai with private views to greenbelt!
Rooms
-
Rooms:
Room type Dimensions Length Width Bedroom 2 12x12 12 12 Dining Room 13x11 11 13 Kitchen 10x09 9 10 Living Room 18x14 14 18 Master Bedroom 12x12 12 12 Den 10x10 10 10 Balcony/Porch/Lanai 12x07 7 12 Master Bathroom
Location
- CountyOrParish: Sarasota
- Directions: I75 to exit 191 to west on River Rd, right on Tempest Harbour Loop, left on Mandalay to right on Tigers Eye, last building on the right.
Building Details
Video
- VirtualTourURLUnbranded: http://instatour.propertypanorama.com/instaview/mfr/A3983426
Amenities & Features
- Waterfront available: No
- GarageYN: No
- AttachedGarageYN: No
- FireplaceYN: No
- PoolPrivateYN: No
- Security Features: Smoke Detector(s)
- CommunityFeatures: Deed Restrictions, No Truck/RV/Motorcycle Parking, Pool
- WindowFeatures: Blinds
- PoolFeatures: Heated
- Utilities: Cable Available, Public
- Amenities:
- Features:
