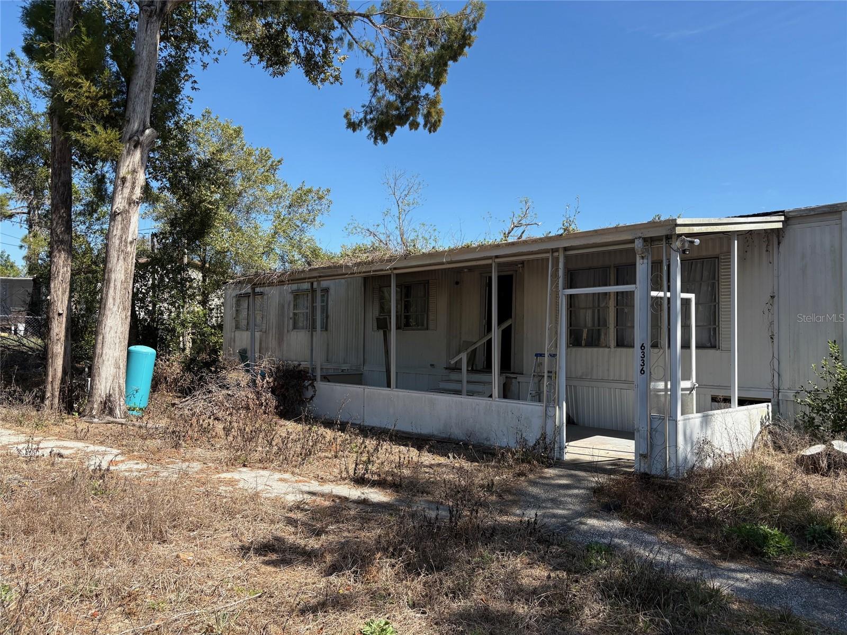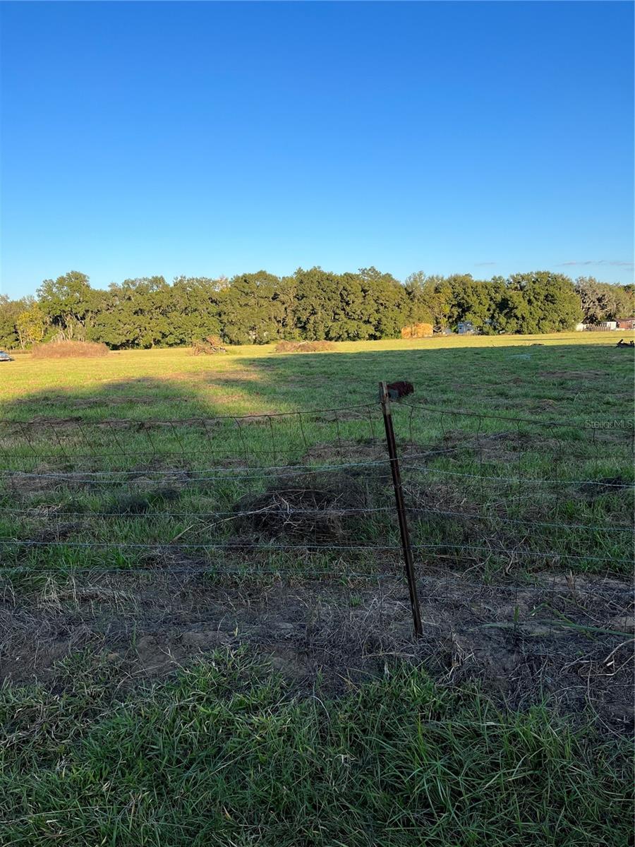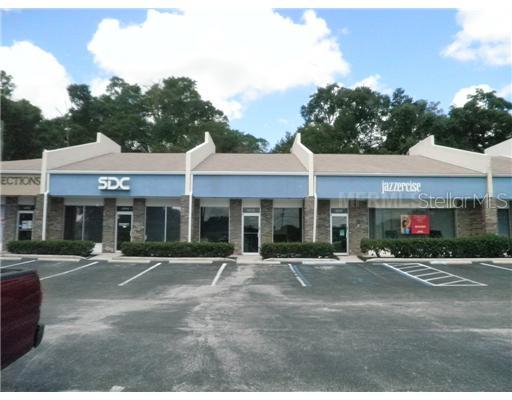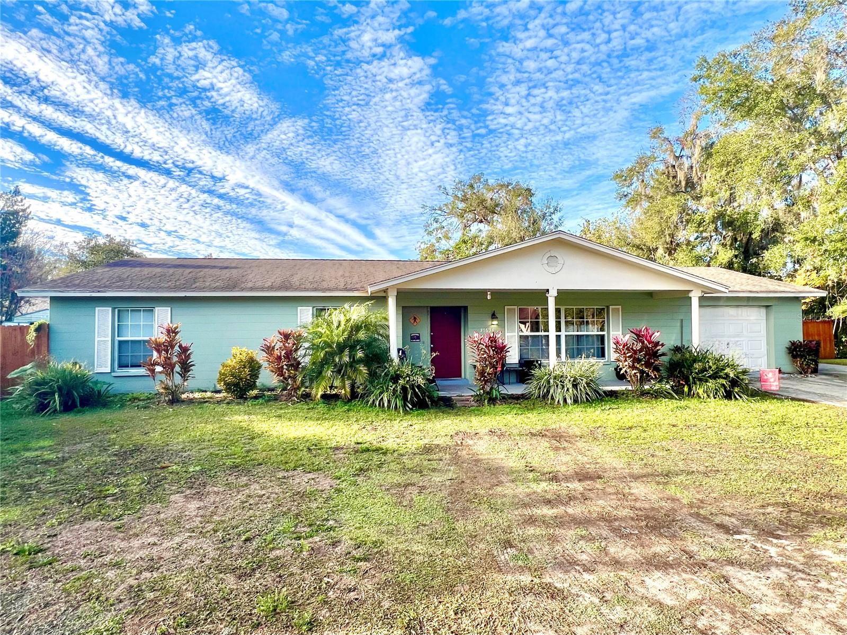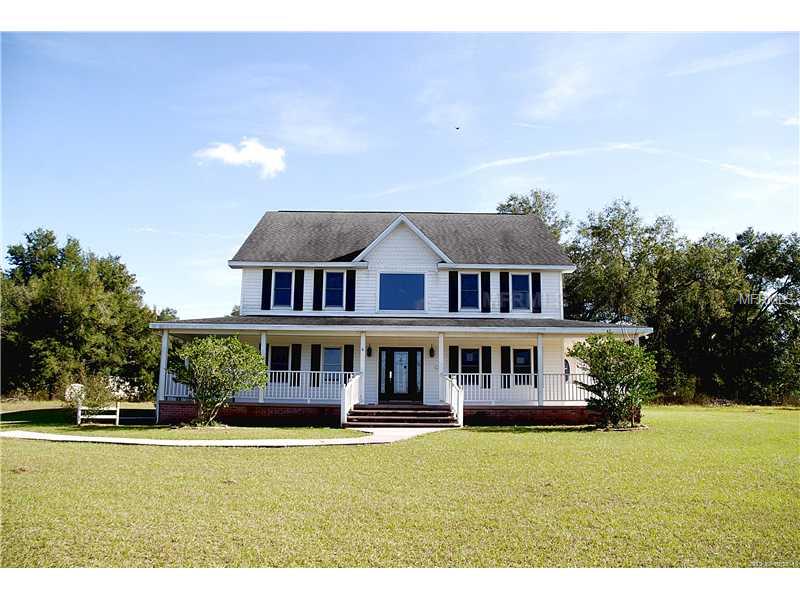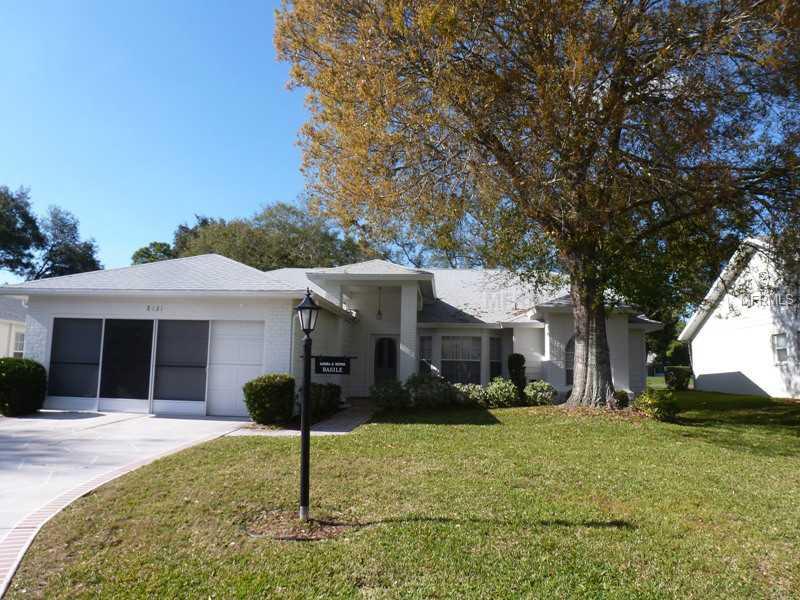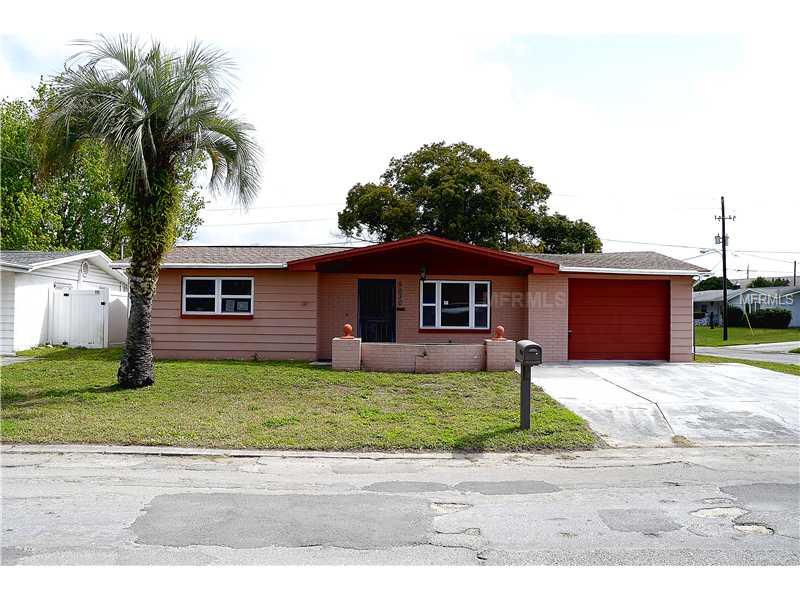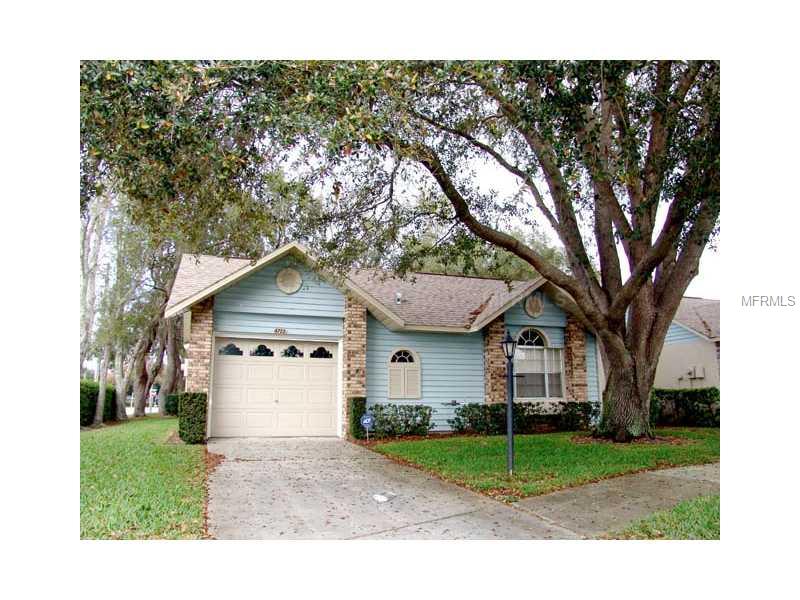Basics
| Category Single Family Residence | Type Residential | Status Sold | Bedrooms 4 beds |
| Bathrooms 3 baths | Half baths 0 half baths | Total rooms Array, Array, Array, Array | Area 2703 sq ft |
| Lot size 11789 acres | Year built 2007 | SubdivisionName RIOMAR AT SARASOTA PH IV | ListOfficeName CARMEL PROPERTIES |
| GarageSpaces 3 | ListAOR mfrmls | MLS ID MFRA3989042 |
Description
-
Description:
Fantastic move-in ready home with room to roam! Freshly painted interior, and new carpet! This home has a living room and dining room, as well as a large family room open to the kitchen. Kitchen has rich, dark cabinetry, Corian counters and black appliances for a sophisticated look. Access the screened lanai off sliders from Master Bedroom, or Family Room. All this PLUS a 3 car attached garage for all your toys! Homesteps Financing Available - see attached flyer for more information. SELLING AGENT IS RESPONSIBLE FOR VERIFYING ANY HOA, UTILITIES, & ALL OTHER MLS INFO.
Rooms
-
Rooms:
Room type Dimensions Length Width Kitchen 15x10 10 15 Living Room 18x16 16 18 Master Bedroom 18x15 15 18 Master Bathroom
Location
- CountyOrParish: Manatee
- Directions: 301 N to East on Whitfield Ave to North on Tuttle. Left into The Cascades.
Building Details
- Cooling features: Central Air
- NewConstructionYN: No
- Heating: Central, Electric
- Floor covering: Carpet, Ceramic Tile
- Exterior material: Block
- Roof: Tile
Video
- VirtualTourURLUnbranded: http://instatour.propertypanorama.com/instaview/mfr/A3989042
Amenities & Features
- Waterfront available: No
- GarageYN: Yes
- AttachedGarageYN: Yes
- FireplaceYN: No
- PoolPrivateYN: No
- CommunityFeatures: Deed Restrictions, Pool
- Utilities: Public
- Amenities:
- Features:
