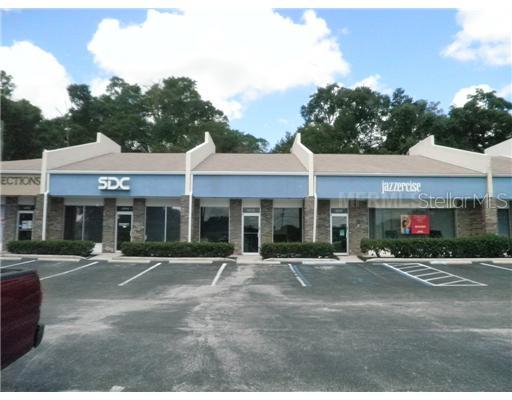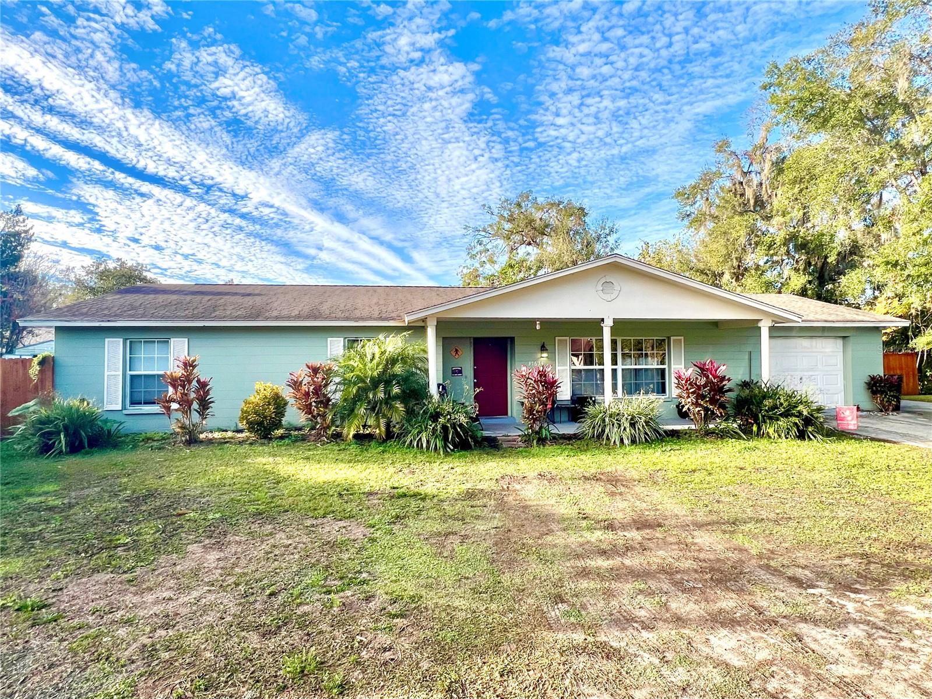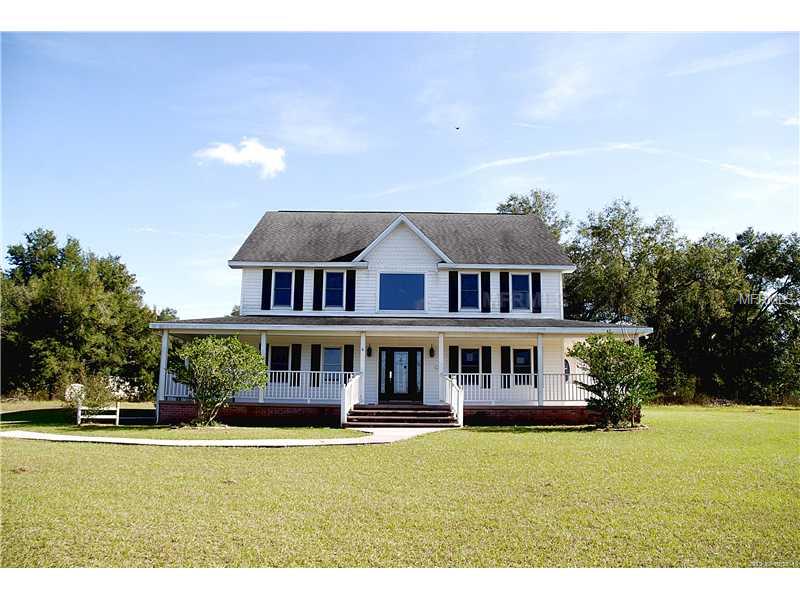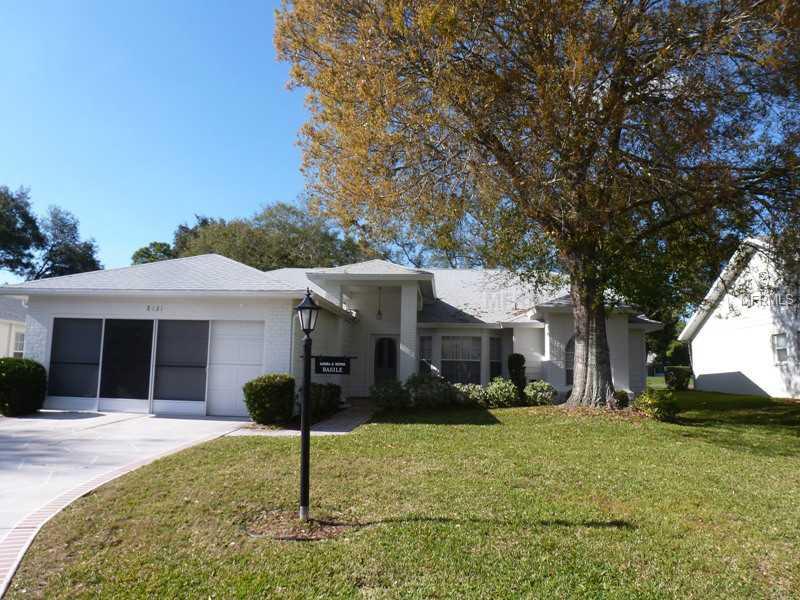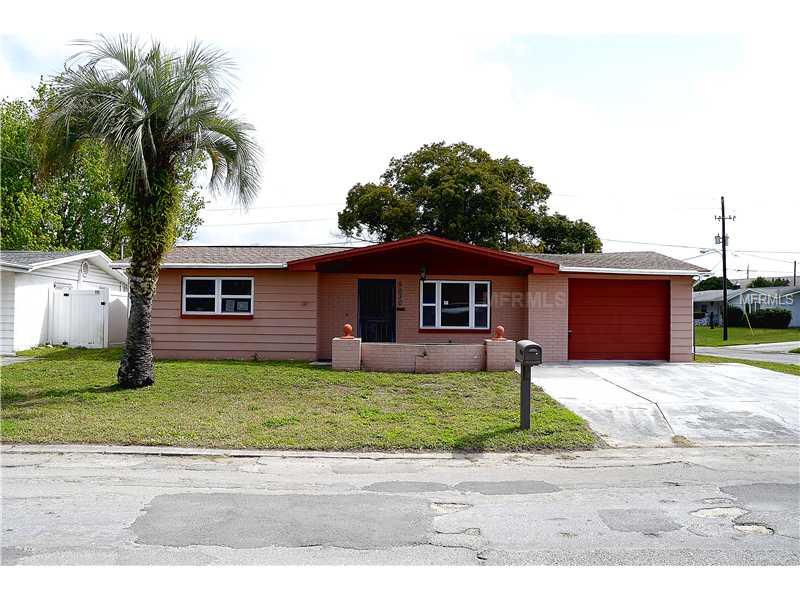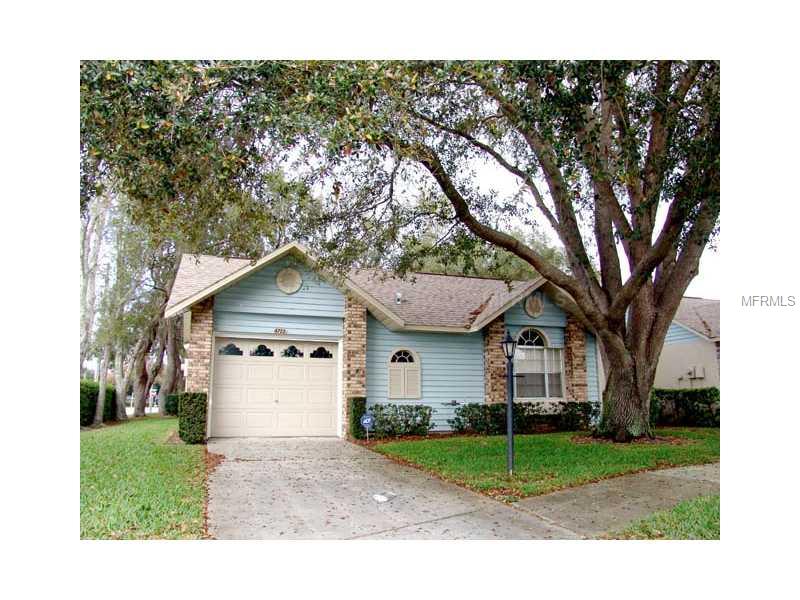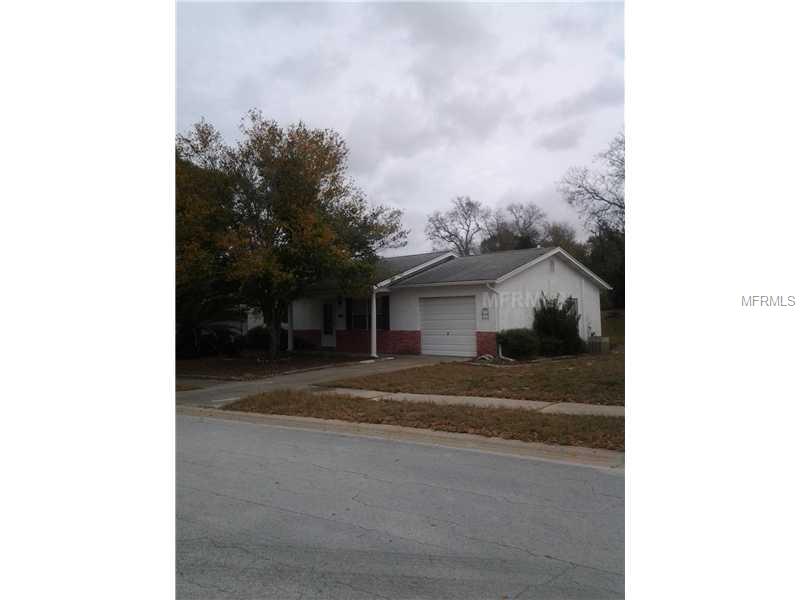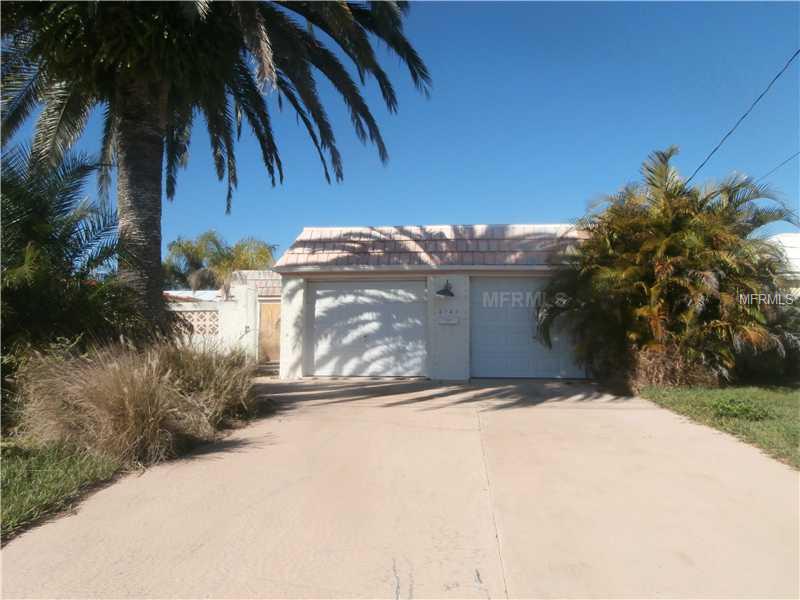Basics
| Category Single Family Residence | Type Residential | Status Sold | Bedrooms 4 beds |
| Bathrooms 3 baths | Half baths 2 half baths | Total rooms Array, Array, Array, Array, Array, Array, Array, Array, Array | Area 2150 sq ft |
| Lot size 6600 acres | Year built 2013 | SubdivisionName PANTHER TRACE PH 2B-2 | ListOfficeName D R HORTON REALTY INC |
| GarageSpaces 3 | ListAOR mfrmls | MLS ID MFRO5176161 |
Description
-
Description:
Welcome home! This wonderful ONE STORY 4 bedroom , 3 bath, 3 CAR GARAGE home has all that you desire in a new home. Located in Panther Trace,our neighborhood is adjacent to a lavish community pool, clubhouse and tennis courts. "A" rated Collins elementary . Come and enjoy all this community has to offer. This "Bridgeview" floor plan includes a beautifully appointed kitchen. Shaker-style 42'' staggered cabinets, a light and clean look with Cecelia Classico granite, tile backsplash, stainless appliances,and pendant lighting over bar counter. Super Energy Savings with Low E dual pane insulated windows, Radiant Barrier, and 15 SEER High Efficiency HVAC. Enjoy peace of mind with a 2 year builder warranty and 10 year structural warranty. You will lovethe serenity of our close knit neighborhood. Conveniently located to shopping and dining. Quick access to downtown Tampa and MacDill Air Force Base
Rooms
-
Rooms:
Room type Dimensions Length Width Bedroom 2 10x12 12 10 Bedroom 3 11x11 11 11 Bedroom 4 10x10 10 10 Dinette 14x13 13 14 Dining Room 10x12 12 10 Family Room 17x15 15 17 Kitchen 15x11 11 15 Living Room 13x15 15 13 Master Bedroom 16x13 13 16
Location
- CountyOrParish: Hillsborough
- Directions: 301 South of Symmes Rd, turn left on Panther Trace Blvd. at traffic light and follow to Balintore Dr., (Fairlawn section on the left side past Elementary School) turn left into Fairlawn. Model is first home on left hand side.
Building Details
- Cooling features: Central Air
- ArchitecturalStyle: Florida
- NewConstructionYN: Yes
- Heating: Central, Electric
- Floor covering: Carpet, Ceramic Tile
- Exterior material: Block, Stucco
- Roof: Shingle
- Parking: Garage Door Opener
Amenities & Features
- Waterfront available: No
- GarageYN: Yes
- AttachedGarageYN: Yes
- FireplaceYN: No
- PoolPrivateYN: No
- CommunityFeatures: Deed Restrictions, Pool, PUD, Tennis Courts
- ExteriorFeatures: Hurricane Shutters, Irrigation System, Sliding Doors
- Utilities: Cable Available, Electricity Connected, Fire Hydrant, Public, Sprinkler Meter
- Amenities:
- Features:


