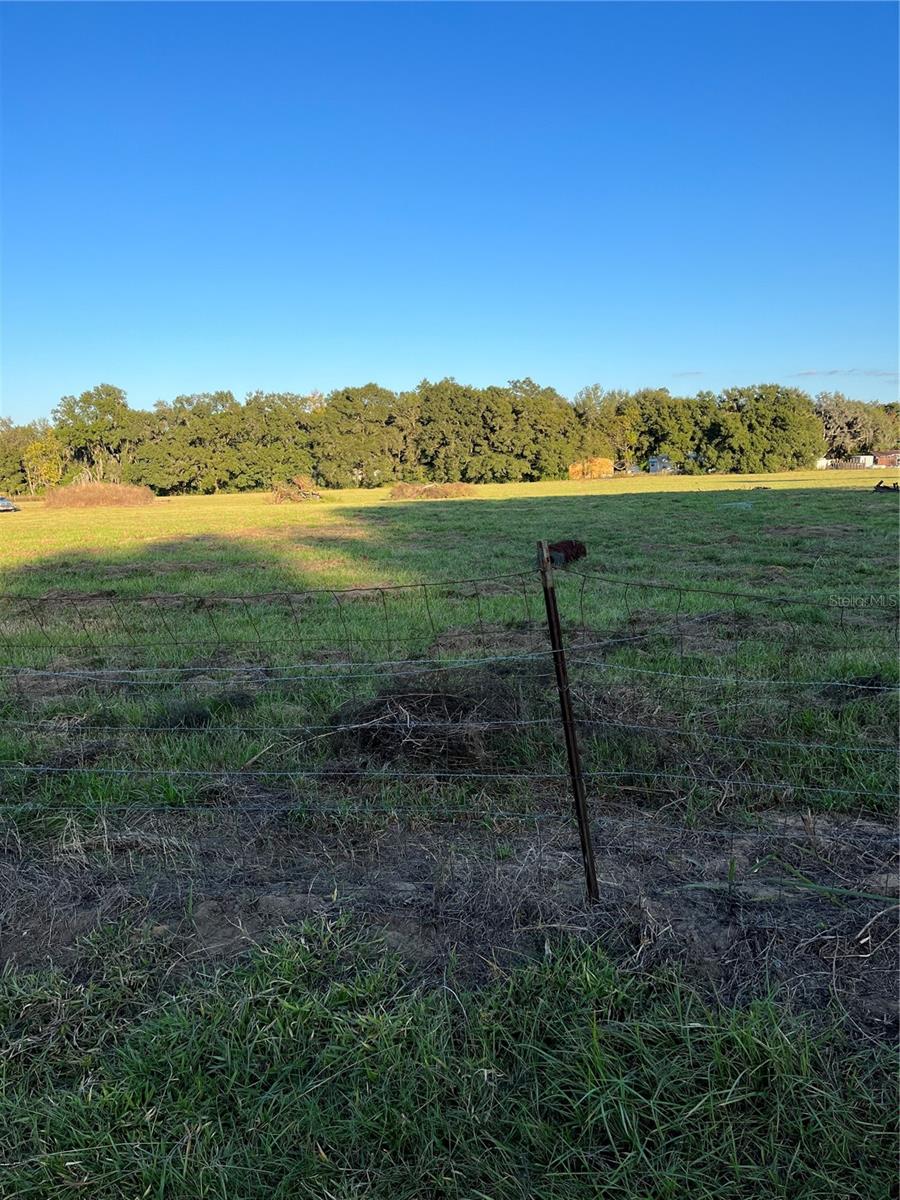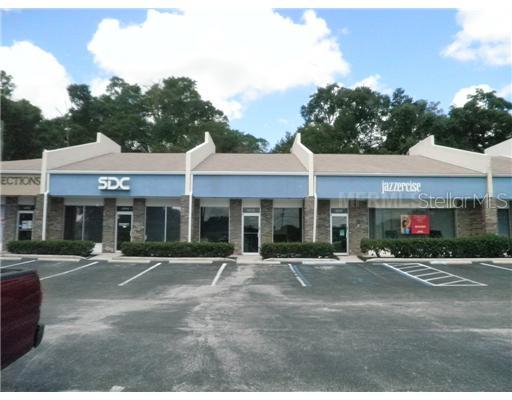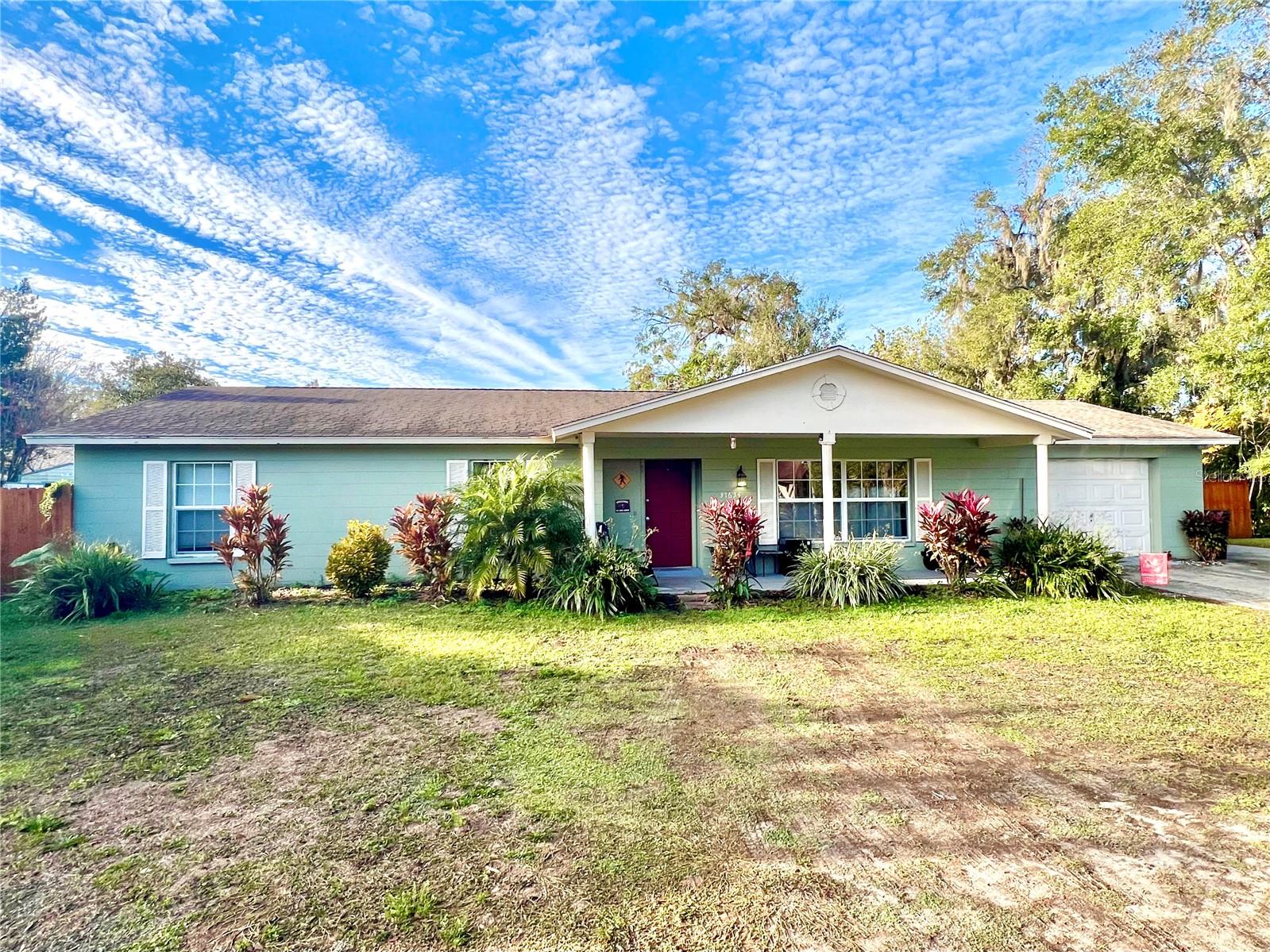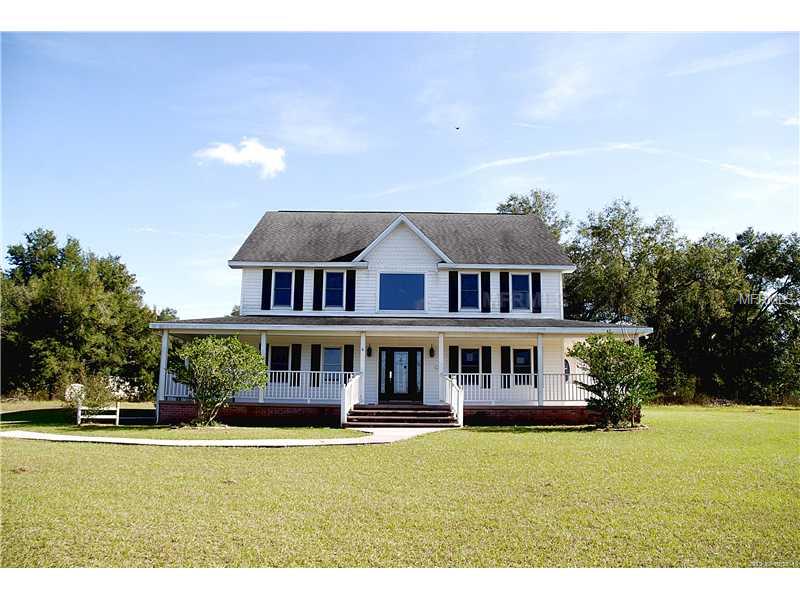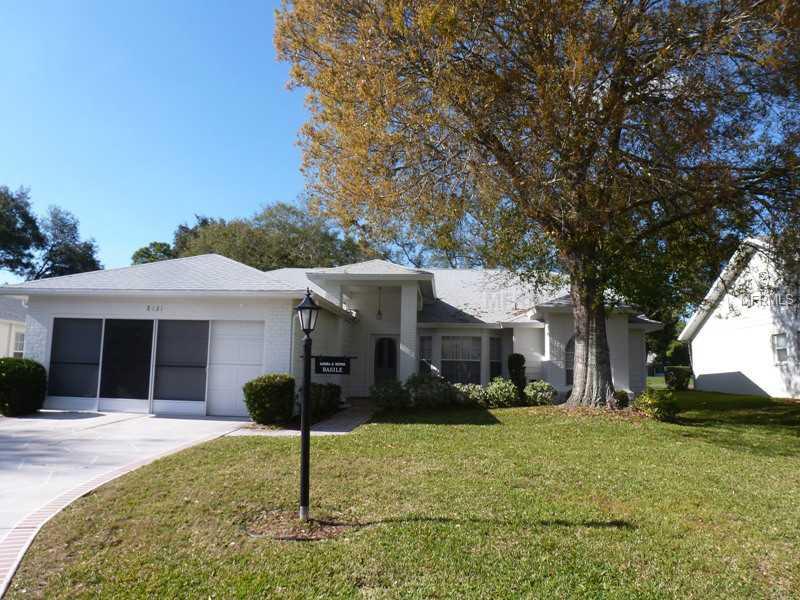Basics
| Category Single Family Residence | Type Residential | Status Sold | Bedrooms 5 beds |
| Bathrooms 3 baths | Half baths 1 half bath | Total rooms Array, Array, Array, Array, Array, Array, Array, Array, Array, Array, Array, Array, Array, Array, Array | Area 3796 sq ft |
| Lot size 14150 acres | Year built 1999 | View Park/Greenbelt, Water | SubdivisionName ADMIRAL POINTE |
| ListOfficeName NICOLE-HUDSON REALTY CORP | GarageSpaces 3 | ListAOR mfrmls | MLS ID MFRO5189391 |
Description
-
Description:
NEW PRICE>> Seller says "I want it sold!" 225 Acre Lake Starke through walls of windows where views can be seen from every room. As you enter into the one-of-a-kind home, an elaborate foyer opens to a living room graced with large windows,sliding glass doors and a 5 foot tile/stone fireplace. Serene Lake views, state-of-the-art eat in kitchen conating a gas stove, 7foot island/bar, 2CM thick bull nose Granite and 18"tile back splashes throughout, 36" high cabinets with crown moulding, formal dining includes hand scraped hardwoods, chair rail with separate granite topped wine bar. The lower level includes a large bedroom suite with full bath and a handsome study/game room with hand scraped wood floors, inside laundry and multiple closets. Relax in the sun or shade on the fully screened lanai which flows to a newly refinished salt system pool.The master retreat is a work of luxury overlooking the pool and lake with four huge windows, double french entry doors,private 11x14 workout room/study and and two walk in closets. Master bath furnished with frosted glass on large walk in shower, mirrors, dual vanities, make-up station and a jetted spa tub. 3 upstairs guest rooms connect with a loft/gamming area and full bath. Yard is fully irrigated, has a large high quality dock, lake is fabulous for skiing and is one of the Florida Game & Fish commision's "FAB-FIVE" lakes. Huge 3 car garage raised 9.4 ceilings.
Rooms
-
Rooms:
Room type Dimensions Length Width Bedroom 2 13x15 15 13 Bedroom 3 10x13 13 10 Bedroom 4 10x13 13 10 Bedroom 5 13x13 13 13 Bonus Room 15x16 16 15 Dinette 10x10 10 10 Dining Room 16x11 11 16 Family Room 14x14 14 14 Great Room 11x17 17 11 Kitchen 14x16 16 14 Living Room 24x14 14 24 Master Bedroom 18x18 18 18 Den 15x16 16 15 Balcony/Porch/Lanai 45x18 18 45 Master Bathroom
Location
- CountyOrParish: Orange
- Directions: USE GPS ..very easy
Building Details
- Cooling features: Central Air
- ArchitecturalStyle: Contemporary
- NewConstructionYN: No
- Heating: Electric
- Floor covering: Carpet, Ceramic Tile, Wood
- Exterior material: Block, Stucco
- Roof: Shingle
- Parking: Driveway, Garage Door Opener, Golf Cart Parking, Guest, Oversized, Parking Pad, Workshop in Garage
Video
- VirtualTourURLUnbranded: http://instatour.propertypanorama.com/instaview/mfr/O5189391
Amenities & Features
- Waterfront available: Yes
- GarageYN: Yes
- AttachedGarageYN: Yes
- FireplaceYN: Yes
- PoolPrivateYN: Yes
- Security Features: Security System Owned, Smoke Detector(s)
- CommunityFeatures: Deed Restrictions
- ExteriorFeatures: French Doors, Irrigation System, Lighting, Sliding Doors
- PoolFeatures: Indoor, Pool Sweep, Screen Enclosure, Tile
- Utilities: BB/HS Internet Available, Cable Connected, Electricity Connected, Fire Hydrant, Gas
- Amenities:
- Features:



