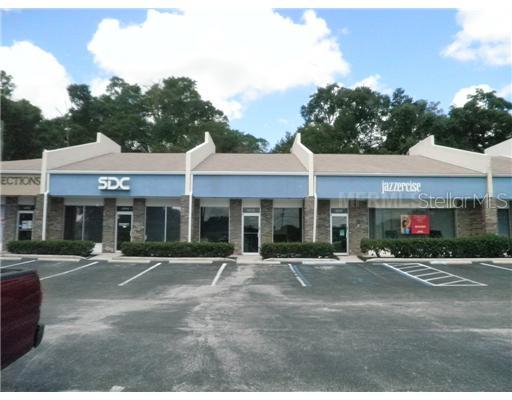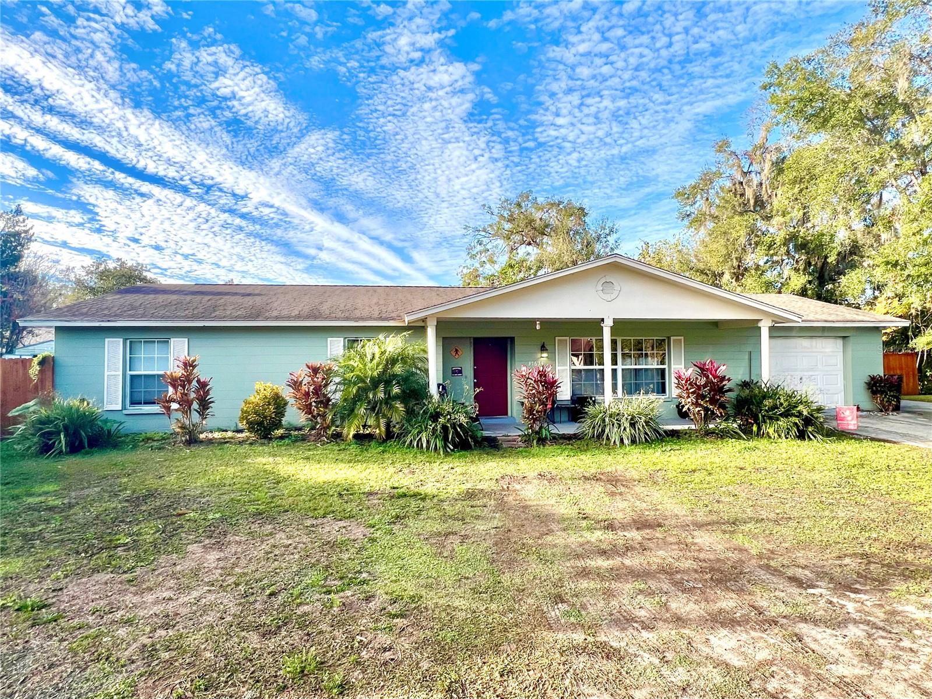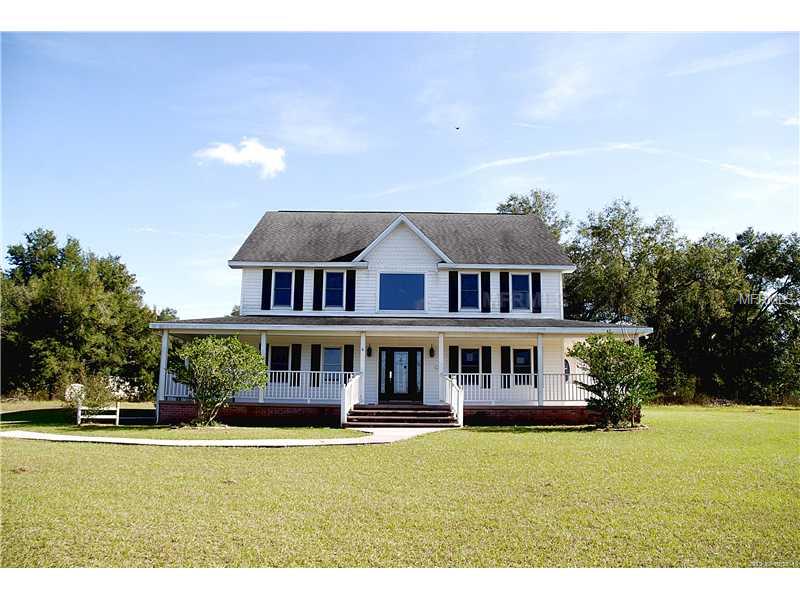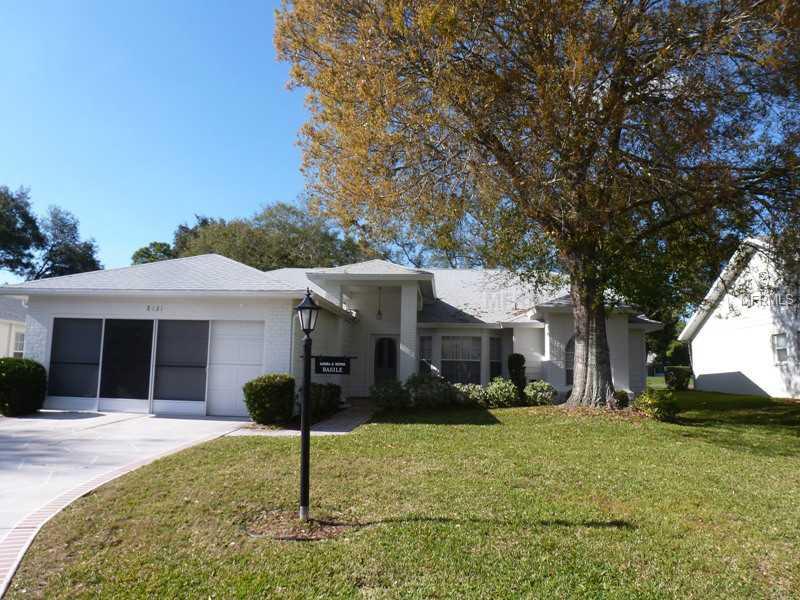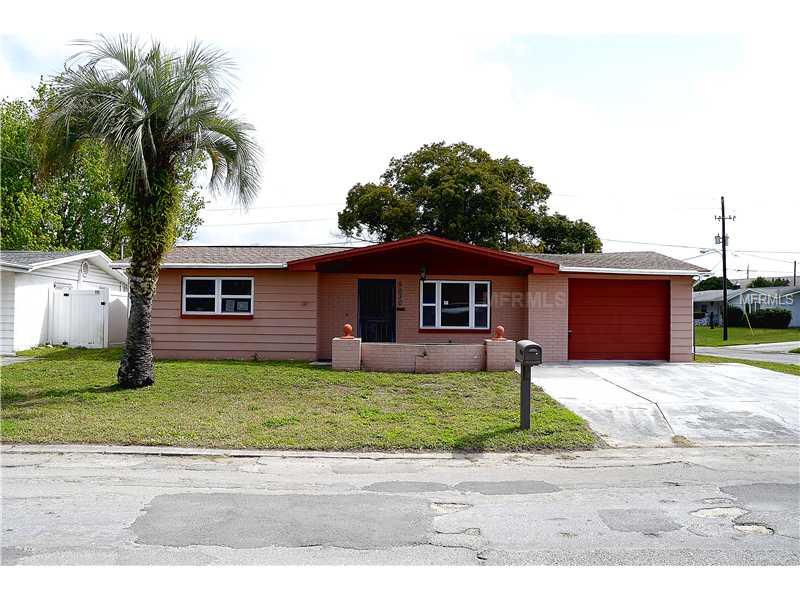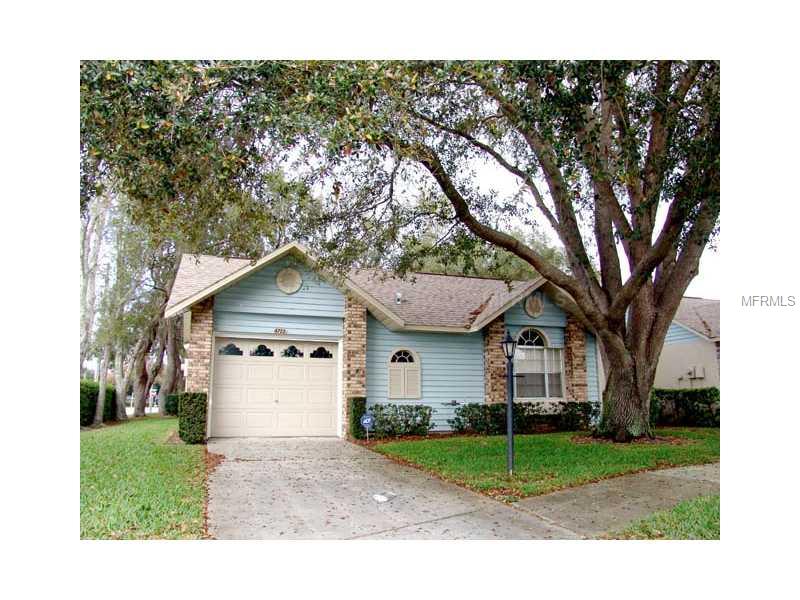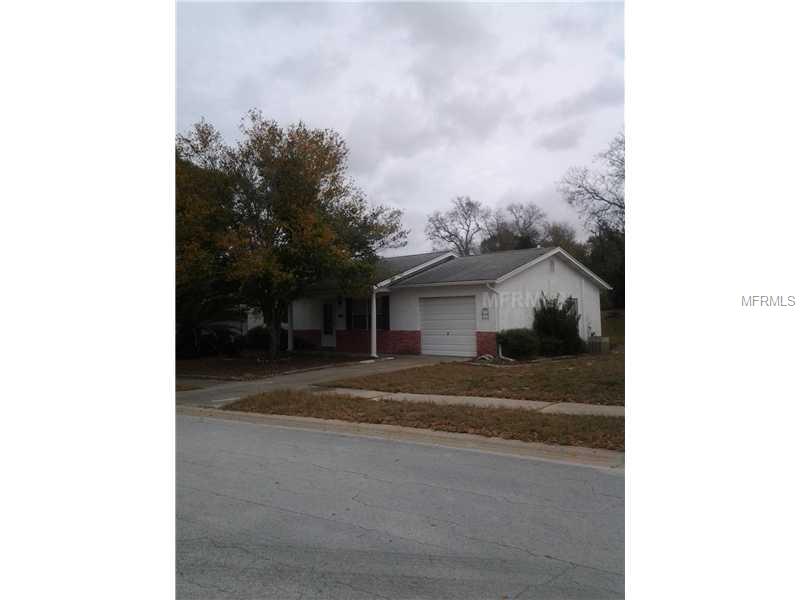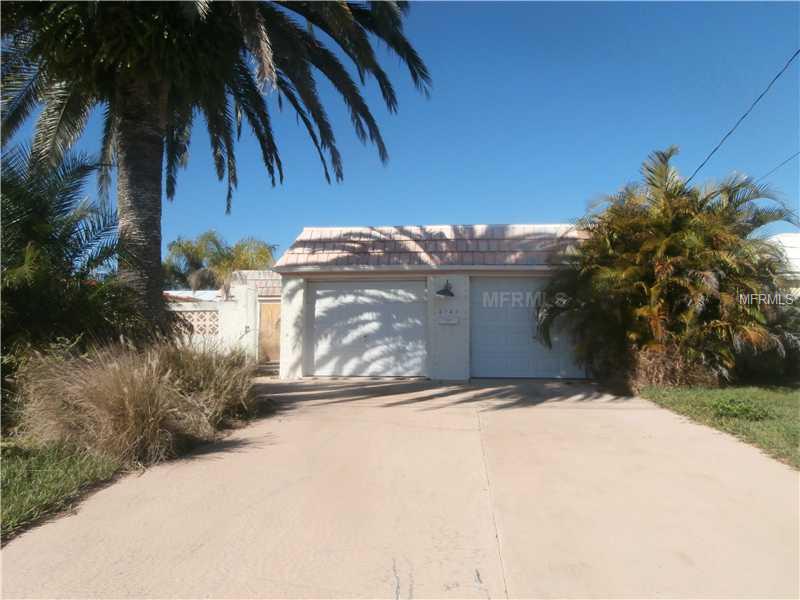Basics
| Category Single Family Residence | Type Residential | Status Sold | Bedrooms 3 beds |
| Bathrooms 2 baths | Half baths 0 half baths | Total rooms Array, Array, Array, Array, Array, Array, Array | Area 2222 sq ft |
| Lot size 7555 acres | Year built 2002 | SubdivisionName RESERVE AT WEDGEFIELD UNIT 1 | ListOfficeName FLORIDA INT'NL REAL ESTATE LLC |
| GarageSpaces 2 | ListAOR mfrmls | MLS ID MFRO5211508 |
Description
-
Description:
Another beautiful traditional sale located in the gated community of Reserve at Wedgefield. From the moment you walk through the front door, you get that welcome feeling of home. This beautiful home has so much architectural style sporting tall cathedral ceilings, arches, single column, and fancy ledges throughout the entire house. You can feed a large family or entertain your friends easy in the large, bright kitchen with breakfast nook, bar and formal dining room. Escape to the reading room through your French doors; sweet dreams in your large master suite; and then relax after a hard day at work in your whirlpool garden tub. You will have plenty of room for your toiletries in this great master bath with double sinks and walk-in closet. One of the spare room doubles as an office/guest bedroom with the built in desk and Murphy bed. Now let's go outside through more French doors that lead you out back to a special place. Summer is coming so invite your friends over for the screened pool and hot-tub party. Beyond the pool deck lies a tropical paradise with no rear neighbors with fruit trees of banana, orange, lime, blackberry, and pink grapefruit not to mention the confederate rose and other ornamental beauties. Also includes sprinkler system, inside laundry room, faux blinds, ceramic tile throughout and berber carpet in the bedrooms. Don't miss seeing this one. washer/dryer, refrigerator, custom draperies and bidet do not convey.
Rooms
-
Rooms:
Room type Dimensions Length Width Bedroom 2 10x11 11 10 Bedroom 3 10x12 12 10 Dining Room 10x15 15 10 Kitchen 12x20 20 12 Living Room 11x16 16 11 Master Bedroom 14x16 16 14 Master Bathroom
Location
- CountyOrParish: Orange
- Directions: From SR 520 Take Maxim Pkwy to Bancroft, go left, Entrance to Reserve is across from Nettleton St on the right. First left on Regency Oak, home is on left.
Building Details
- Cooling features: Central Air
- NewConstructionYN: No
- Heating: Central
- Floor covering: Carpet, Ceramic Tile
- Exterior material: Block, Stucco
- Roof: Shingle
Video
- VirtualTourURLUnbranded: http://youtu.be/LcQoJKXlU2Q
Amenities & Features
- Waterfront available: No
- GarageYN: Yes
- AttachedGarageYN: Yes
- FireplaceYN: No
- PoolPrivateYN: Yes
- Security Features: Gated Community, Smoke Detector(s)
- CommunityFeatures: Deed Restrictions, Gated, Pool
- WindowFeatures: Blinds
- PoolFeatures: Heated, Salt Water, Screen Enclosure
- Utilities: Cable Connected
- Amenities:
- Features:


