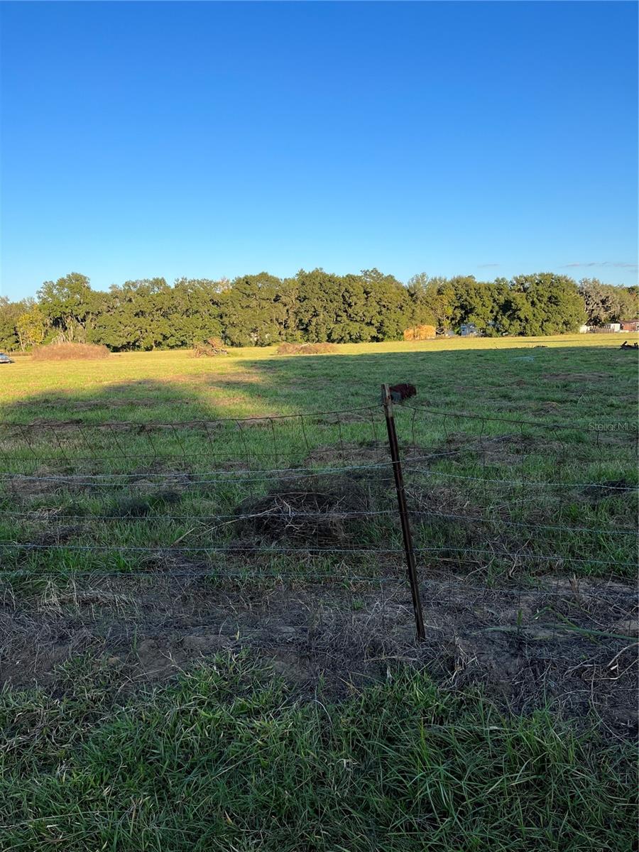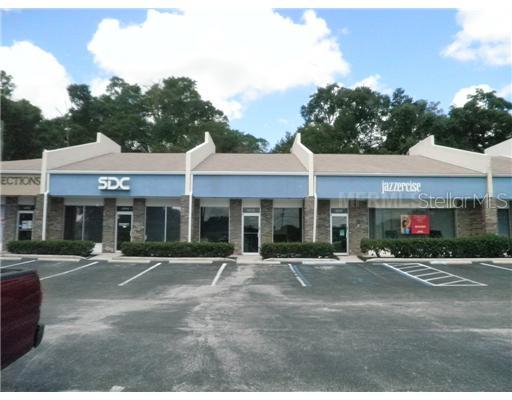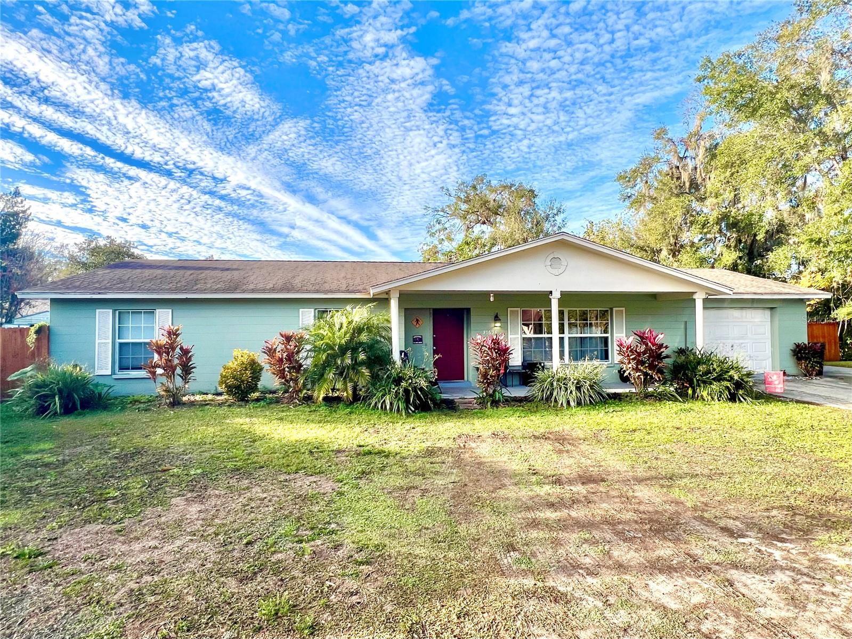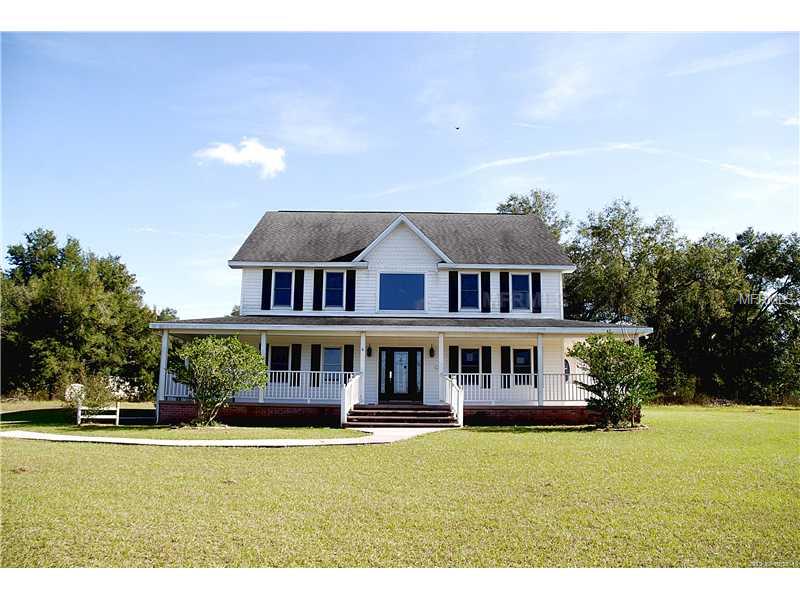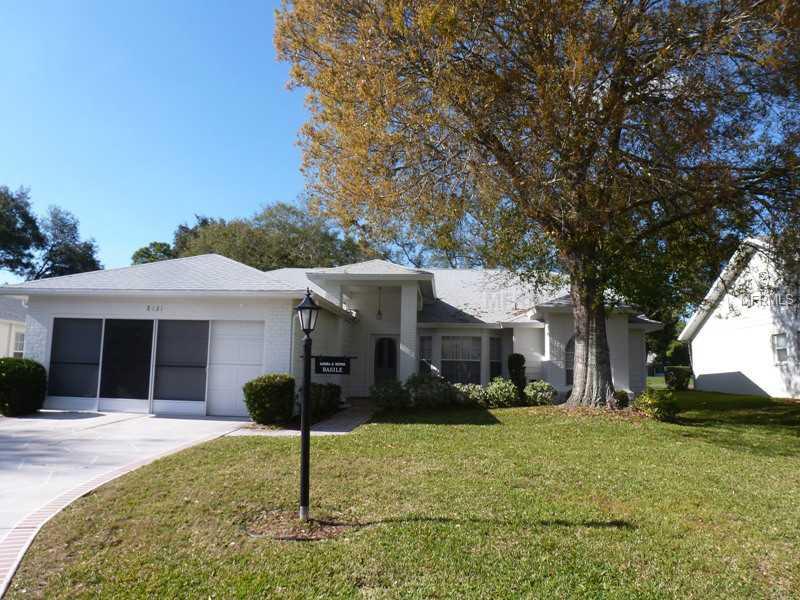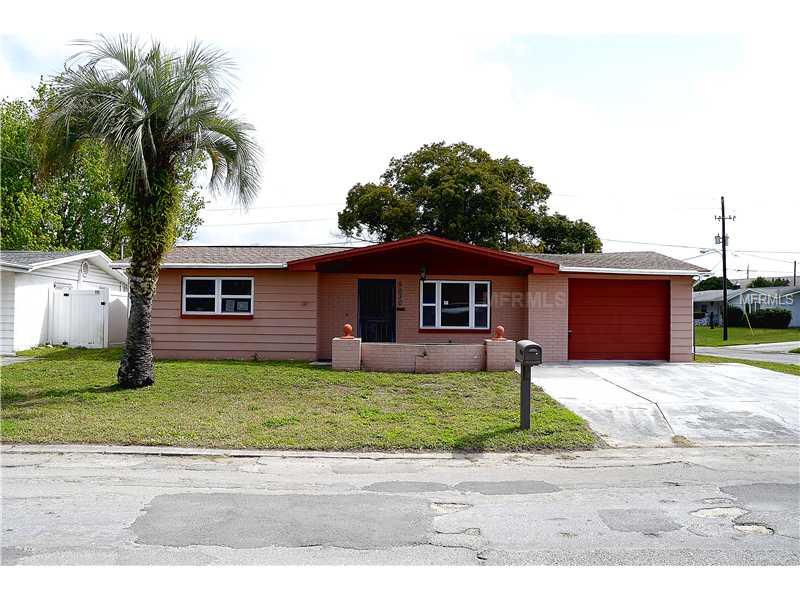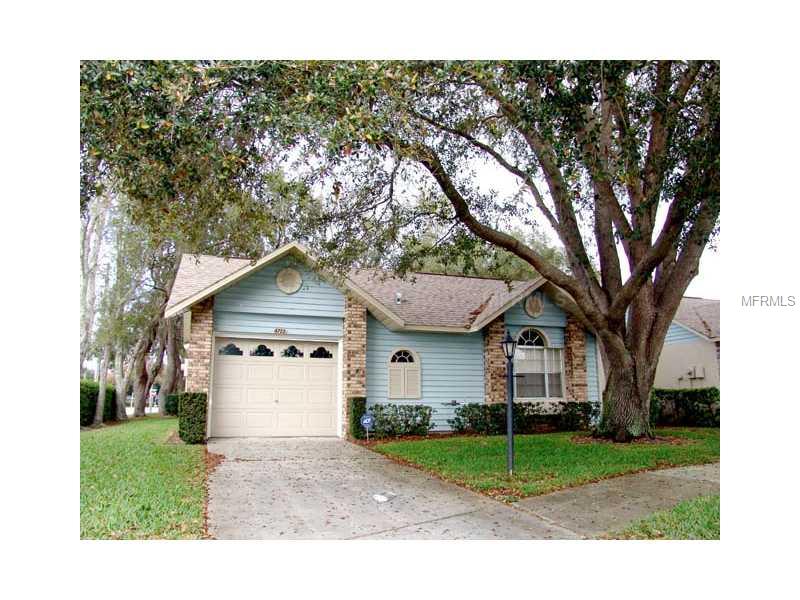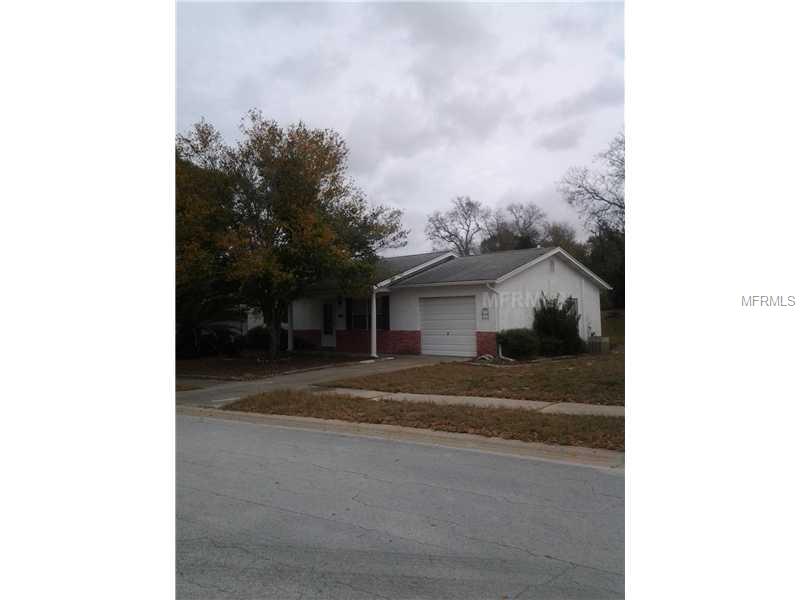Basics
| Category Single Family Residence | Type Residential | Status Sold | Bedrooms 4 beds |
| Bathrooms 3 baths | Half baths 0 half baths | Total rooms Array, Array, Array, Array, Array, Array, Array, Array | Area 2006 sq ft |
| Lot size 7350 acres | Year built 1997 | SubdivisionName WESTRIDGE PH 4 | ListOfficeName C21 Blue Sky Realty Group |
| GarageSpaces 2 | ListAOR mfrmls | MLS ID MFRS4713813 |
Description
-
Description:
Fantastic vacation home close to Disney, major highways, shopping and restaurants. This 4 bedroom, 3 bath , 2 car garage pool home has so many nice upgrades....just to name a few..... granite, large neutral tiles, refreshing interior paint, and comes nicely furnished. This home also comes with a built in entertainment center in great room to watch a few movies at night after a long day at the parks or just laying around your sparkling pool. Call for your appointment today....come to see why this is a move in home for vacation or just to live in full time.
Rooms
-
Rooms:
Room type Dimensions Length Width Bedroom 2 12x11 11 12 Bedroom 3 11x11 11 11 Bedroom 4 11x11 11 11 Family Room 14x19 19 14 Kitchen 13x12 12 13 Living Room 12x17 17 12 Master Bedroom 12x16 16 12 Master Bathroom
Location
- CountyOrParish: Polk
- Directions: From I-4, exit onto hwy 27 north, go about 2 miles, Westridge community is on the left at California Street, Right onto Nevada, Left onto Durango Loop, home is 1056.
Building Details
- Cooling features: Central Air
- ArchitecturalStyle: Traditional
- NewConstructionYN: No
- Heating: Central
- Floor covering: Ceramic Tile
- Exterior material: Block, Stucco
- Roof: Shingle
- Parking: Garage Door Opener, Parking Pad
Video
- VirtualTourURLUnbranded: http://tour.circlepix.com/home2/B88LB5
Amenities & Features
- Waterfront available: No
- GarageYN: Yes
- AttachedGarageYN: Yes
- FireplaceYN: No
- PoolPrivateYN: Yes
- Security Features: Security System Owned, Smoke Detector(s)
- CommunityFeatures: Deed Restrictions
- WindowFeatures: Blinds
- PoolFeatures: Screen Enclosure
- Utilities: BB/HS Internet Available, Cable Available, Electricity Connected, Public
- Amenities:
- Features:
