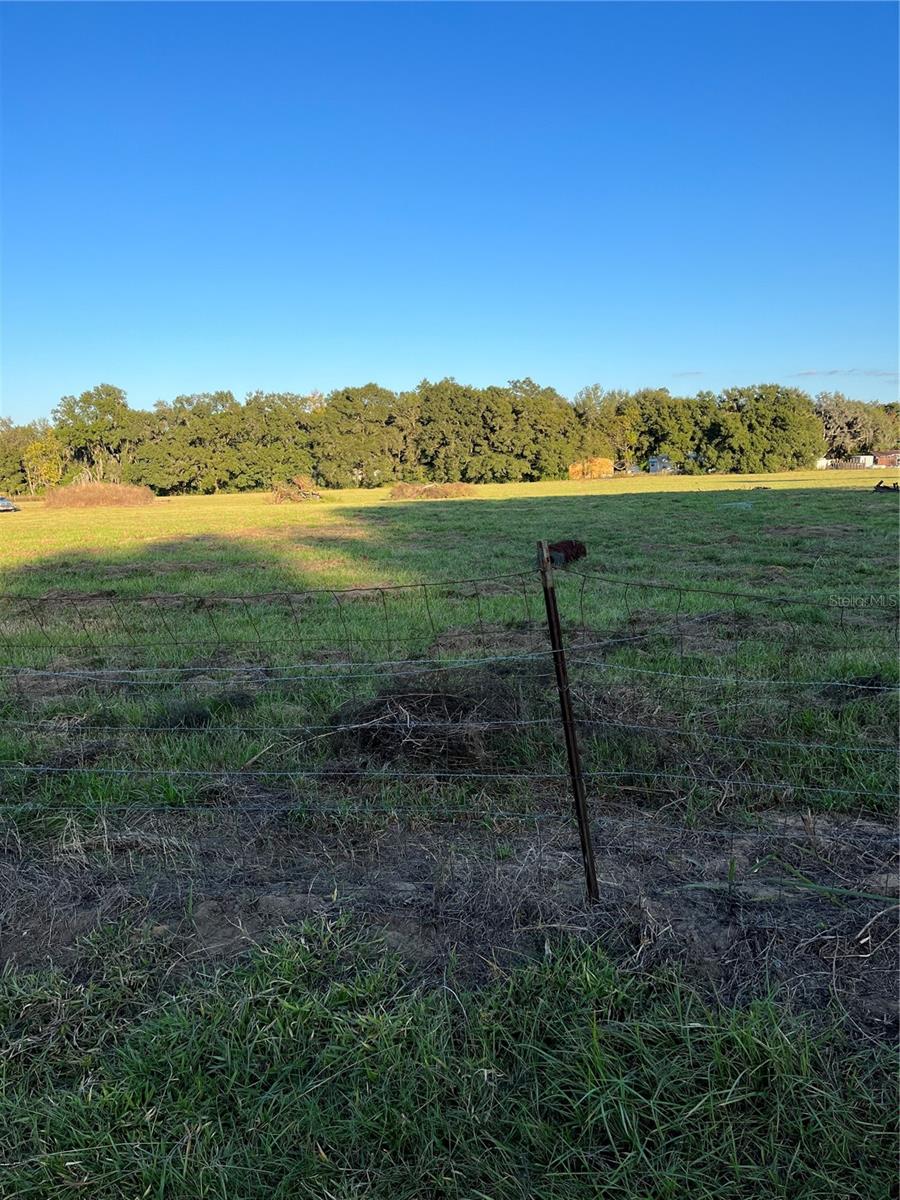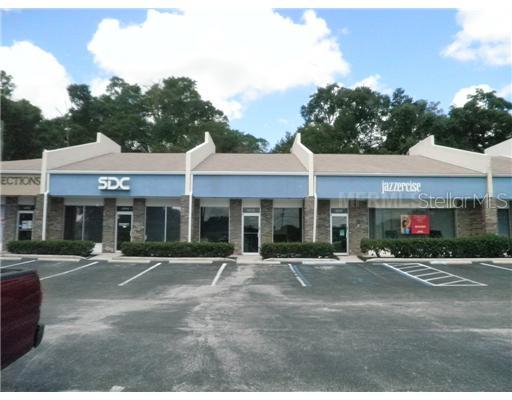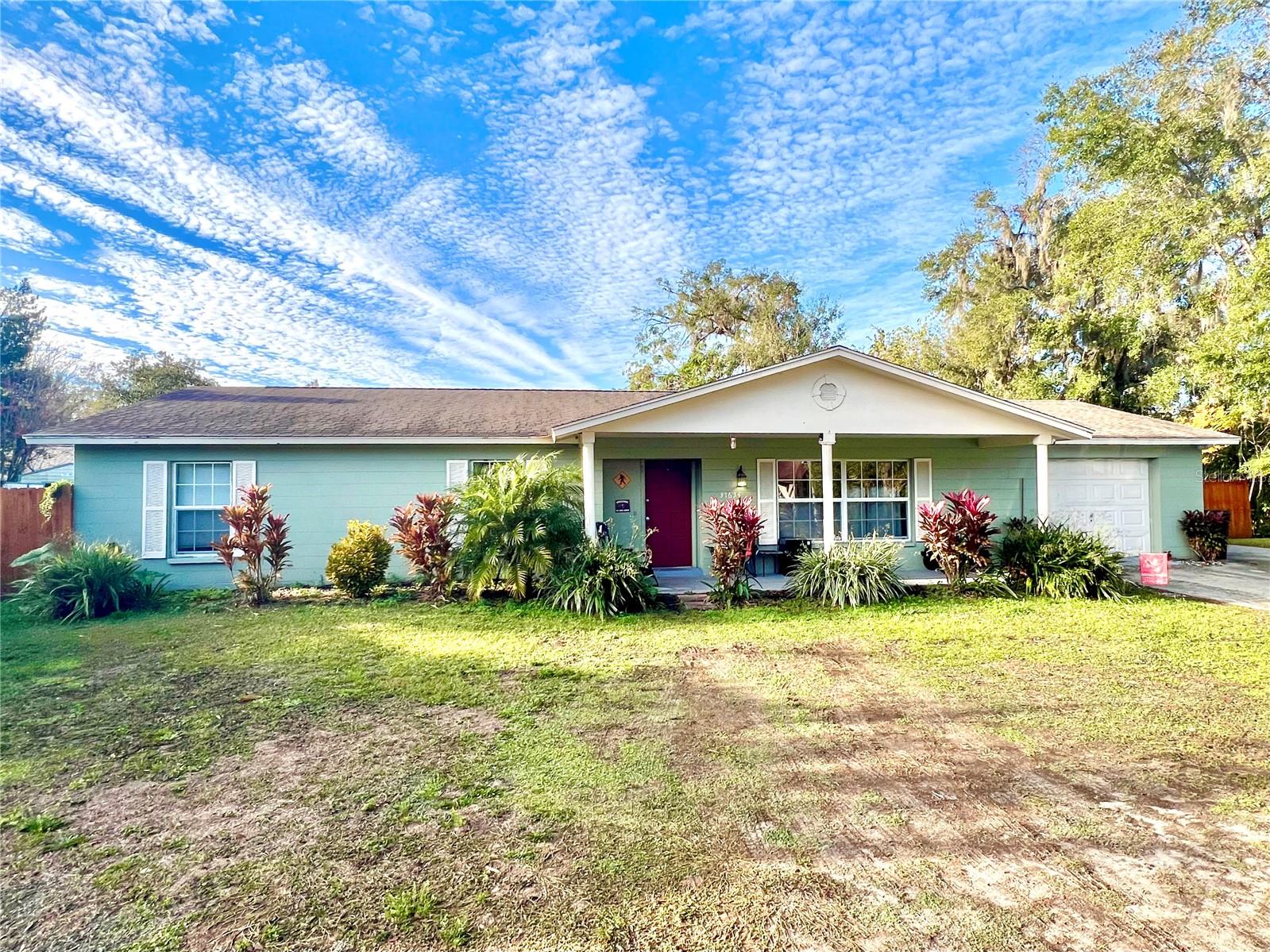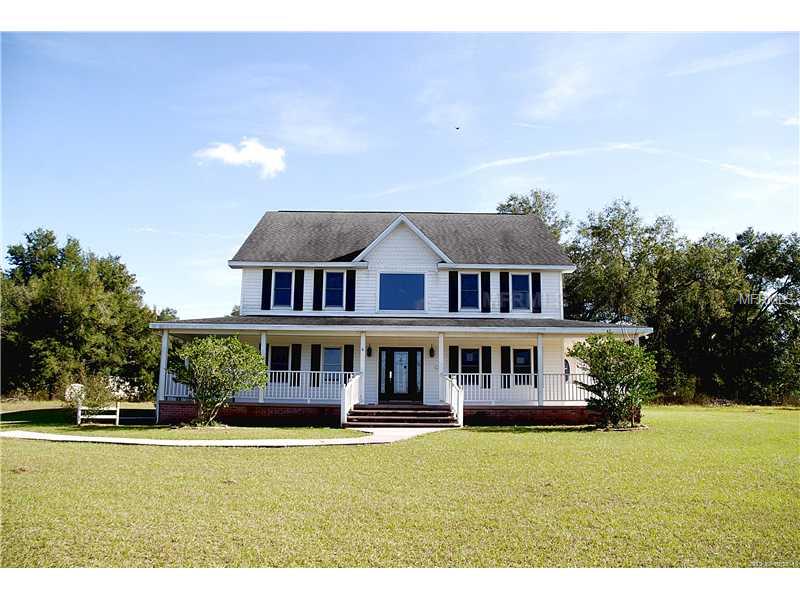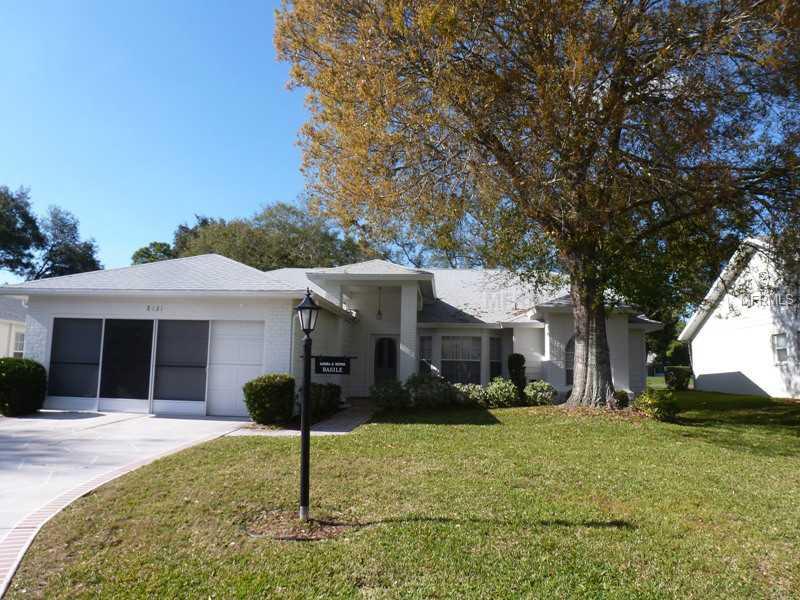Basics
| Category Single Family Residence | Type Residential | Status Sold | Bedrooms 4 beds |
| Bathrooms 3 baths | Half baths 1 half bath | Total rooms Array, Array, Array, Array, Array, Array, Array, Array, Array, Array | Area 2628 sq ft |
| Lot size 6498 acres | Year built 2008 | View Garden | SubdivisionName VLGWALK AT LAKE NONA UNIT 1A 1ST AMD |
| ListOfficeName LA ROSA REALTY, LLC | GarageSpaces 2 | ListAOR mfrmls | MLS ID MFRS4722547 |
Description
-
Description:
Perfect primary residence or vacation home in desirable Prestigious Lake Nona/Village Walk! Gated community 24/7 with million-dollar amenities-at great price! Popular "Pinehurst" model home- Many upgrades were chosen for this former model home and even more added after purchase! As you drive up you will notice a beautiful front porch and over sized garage. As you walk into your home, your eyes will wander as this open floor plan feels like it doesn't stop. The recent addition of the stainless steel appliance package blends spectacularly with the upgrades. Recess lighting, 8' doors and high ceilings adds that extra touch of elegance displayed throughout this home. 4 Bedrooms - 3.5 Baths! A rare find with huge backyard, privacy wall in rear - sprawling lawn! No neighbors in back! Very open floor plan -large living areas seamlessly flow! Kitchen opens to Family Room plus the screened in Porch off Family Room has lush views. (Plenty of room for a pool!) First floor features a very large dining room and formalroom area. Beautiful vaulted ceilings. Fully equipped Kitchen! Interior is light & bright with large windows throughout! Very Large Master Suite with big walk-in Closet and Bath with dual sinks! Laundry on 2nd floor which is very handy!! Guest suite hasfull bath to accommodate your guests. Low-E, double-pane windows helps keep your energy costs down. Tile throughout the entire first floor! Plantation shutters on first floor & master bed windows. Wonderful Custom Cabinets & overhead rack in garage too.
Rooms
-
Rooms:
Room type Dimensions Length Width Bedroom 2 13x12 12 13 Bedroom 3 11x12 12 11 Bedroom 4 11x11 11 11 Dinette 15x11 11 15 Dining Room 15x11 11 15 Family Room 18x14 14 18 Kitchen 12x14 14 12 Living Room 15x15 15 15 Master Bedroom 19x14 14 19 Master Bathroom
Location
- CountyOrParish: Orange
- Directions: Take 417 to exit #19-Lake Nona Blvd. Turn the opposite direction of Nemours Children's Hospital and proceed about 1 mile and make a right into Village Walk 2 guard gate. Make a right on upper village walk & then 1st right onto Fiore Dr & house is on left.
Building Details
- Cooling features: Central Air
- ArchitecturalStyle: Contemporary
- NewConstructionYN: No
- Heating: Central, Electric
- Floor covering: Carpet, Ceramic Tile
- Exterior material: Block, Stucco
- Roof: Tile
- Parking: Oversized, Parking Pad, Workshop in Garage
Video
- Virtual tour: http://tinyurl.com/mllhb5b
- VirtualTourURLUnbranded: http://tinyurl.com/mllhb5b
Amenities & Features
- Waterfront available: No
- GarageYN: Yes
- AttachedGarageYN: Yes
- FireplaceYN: No
- PoolPrivateYN: No
- Security Features: Gated Community, Key Card Entry, Security System Owned, Smoke Detector(s)
- CommunityFeatures: Deed Restrictions, Fitness Center, Gated, Pool, Special Community Restrictions, Tennis Courts, Waterfront Complex
- WindowFeatures: Blinds
- PoolFeatures: Child Safety Fence, Heated, Salt Water
- Utilities: Cable Available, Cable Connected, Electricity Connected, Fire Hydrant
- Amenities:
- Features:



