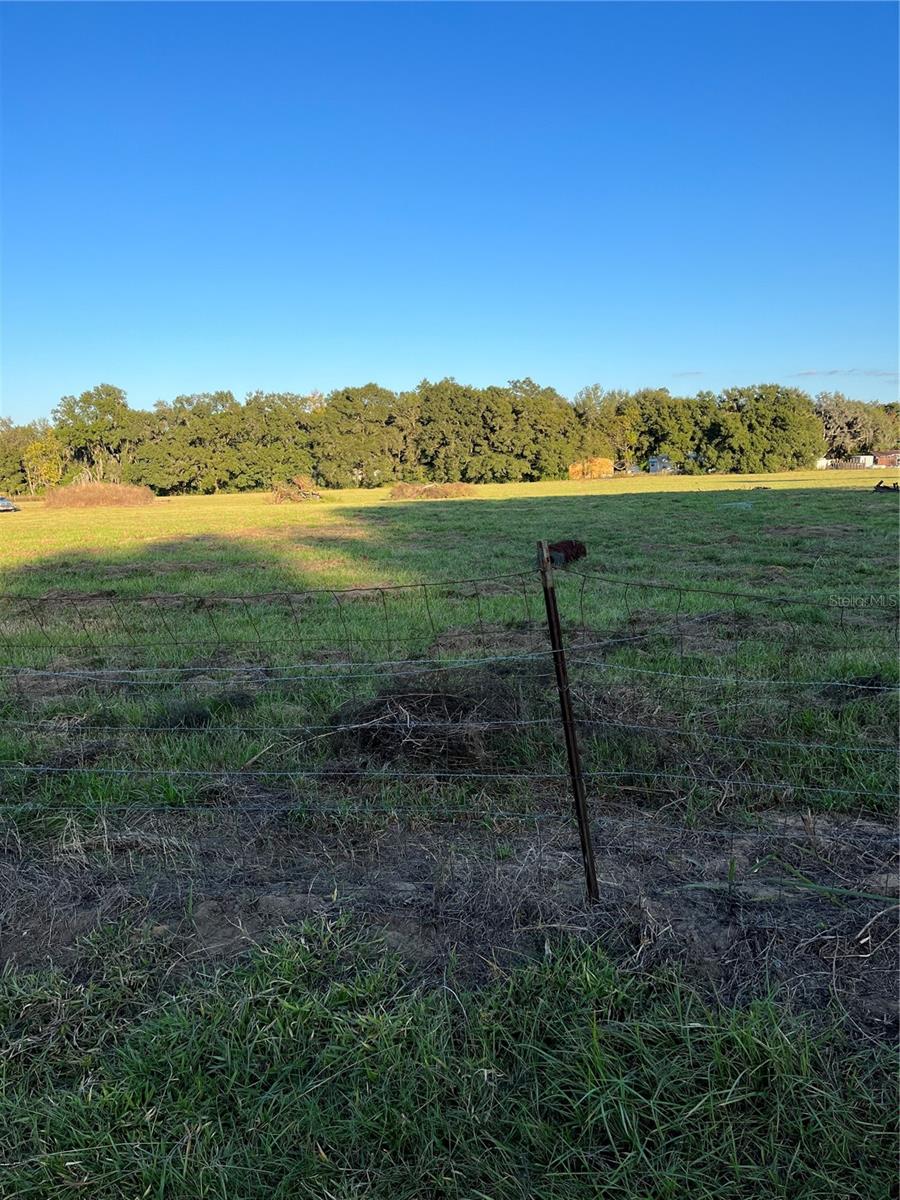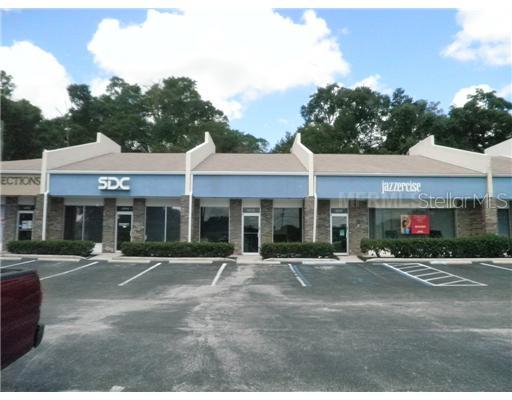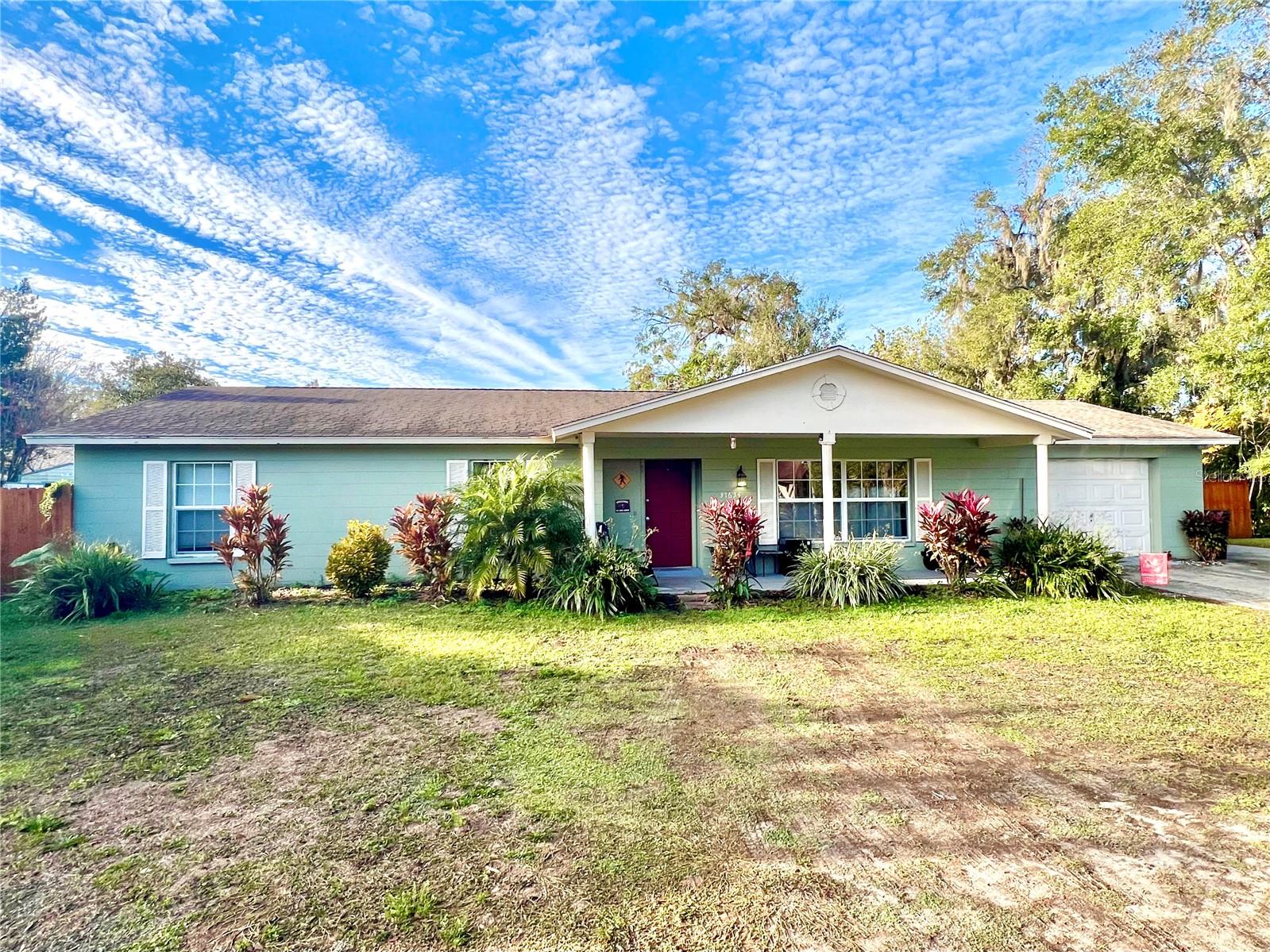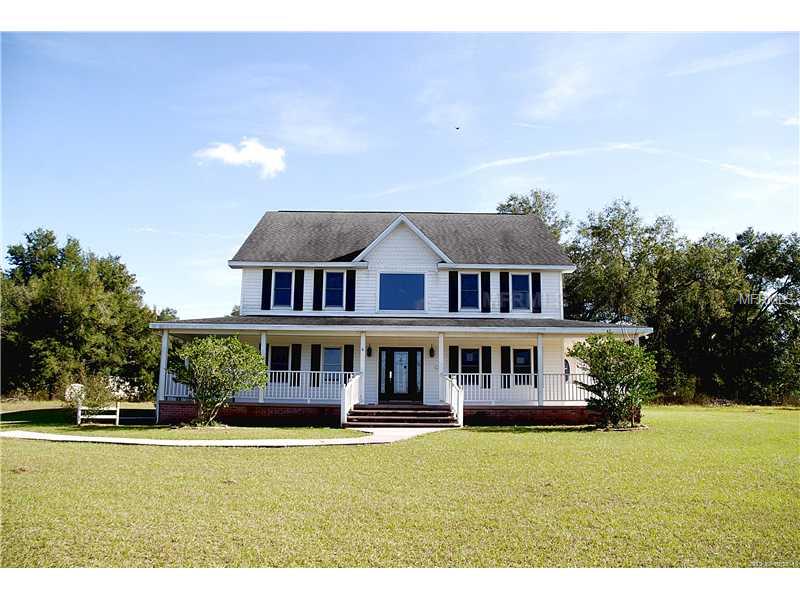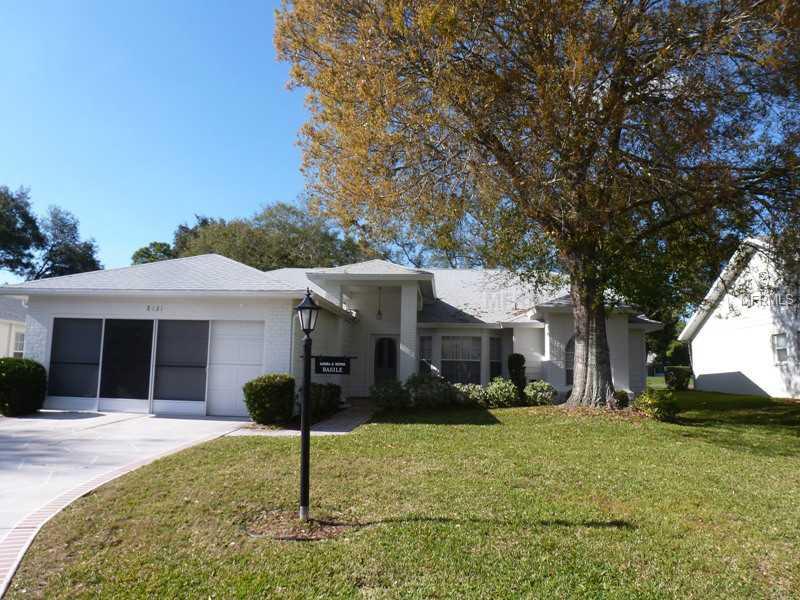Basics
| Category Single Family Residence | Type Residential | Status Sold | Bedrooms 5 beds |
| Bathrooms 4 baths | Half baths 1 half bath | Total rooms Array, Array, Array, Array, Array, Array, Array, Array, Array, Array, Array, Array | Area 4306 sq ft |
| Lot size 13970 acres | Year built 2001 | View Pool | SubdivisionName BEL MAR REVISED UNIT NO 11 |
| ListOfficeName RE/MAX DYNAMIC | GarageSpaces 3 | ListAOR mfrmls | MLS ID MFRT2615900 |
Description
-
Description:
Impeccably UPGRADED 5br+/4.5ba/3cg + POOL home boasting over 4,306 SF & is situated on large DOUBLE LOT in the HEART OF SOUTH TAMPA & in the highly sought after DALE MABRY/COLEMAN/PLANT school district. This elegant masterpiece boasts all the bells & whistles & will constantly remind you why you didn't skimp on the details. This entertainer's delight offers a masterful floor plan, perfect for entertaining family & friends! Custom features include; CROWN MOLDING, HIGH CEILINGS, & intricate details throughout. Your GOURMET kitchen showcases 42' WOOD CABINETS, GRANITE COUNTERTOPS, an expansive center island, & STAINLESS STEEL APPLIANCES. A sunny breakfast nook overlooks the SPACIOUS yet private backyard retreat w/luxurious pool. The 1st floor master boasts two walk in closets & a stunning en suite bath that is simply blissful! On the 2nd level you will find 3 more bedrooms, all spacious, bright, & each one w/en suite baths. A beautifully appointed 600 SF apartment above the detached garage offers an additional 1br/1ba- perfect for guests or a rental income opportunity! The outdoor space is appointed to have fun year round w/a sweeping lanai, saltwater pool, garden, & meticulously landscaped yard. Enjoy living in a much loved, friendly neighborhood, 1 block to the community park! Within walking distance to schools, coffee shops, restaurants, public transportation, the library, 10 mins to the best hospitals, & a quick drive to Florida's world class beaches! This stunning one of a kind home will not last!
Rooms
-
Rooms:
Room type Dimensions Length Width Bedroom 2 14x14 14 14 Bedroom 3 18x12 12 18 Bedroom 4 18x14 14 18 Dinette 11x08 8 11 Dining Room 16x12 12 16 Family Room 22x19 19 22 Kitchen 16x13 13 16 Living Room 15x14 14 15 Master Bedroom 18x13 13 18 Den 27x10 10 27 Balcony/Porch/Lanai 12x12 12 12 Master Bathroom
Location
- CountyOrParish: Hillsborough
- Directions: From Bay to Bay South on Manhattan then west on Vasconia
Building Details
- Cooling features: Central Air
- ArchitecturalStyle: Traditional
- NewConstructionYN: No
- Heating: Central, Propane
- Floor covering: Carpet, Ceramic Tile, Marble
- Exterior material: Block, Brick, Wood Frame
- Roof: Shingle
- Parking: On-street, Oversized
Video
- VirtualTourURLUnbranded: http://tours.fastpixtours.com/175525?idx=1
Amenities & Features
- Waterfront available: No
- GarageYN: Yes
- AttachedGarageYN: No
- FireplaceYN: No
- PoolPrivateYN: Yes
- Security Features: Smoke Detector(s)
- CommunityFeatures: None
- WindowFeatures: Blinds, Window Treatments
- PoolFeatures: Indoor, Tile
- Utilities: Cable Available, Private, Street Lights
- Amenities:
- Features:



