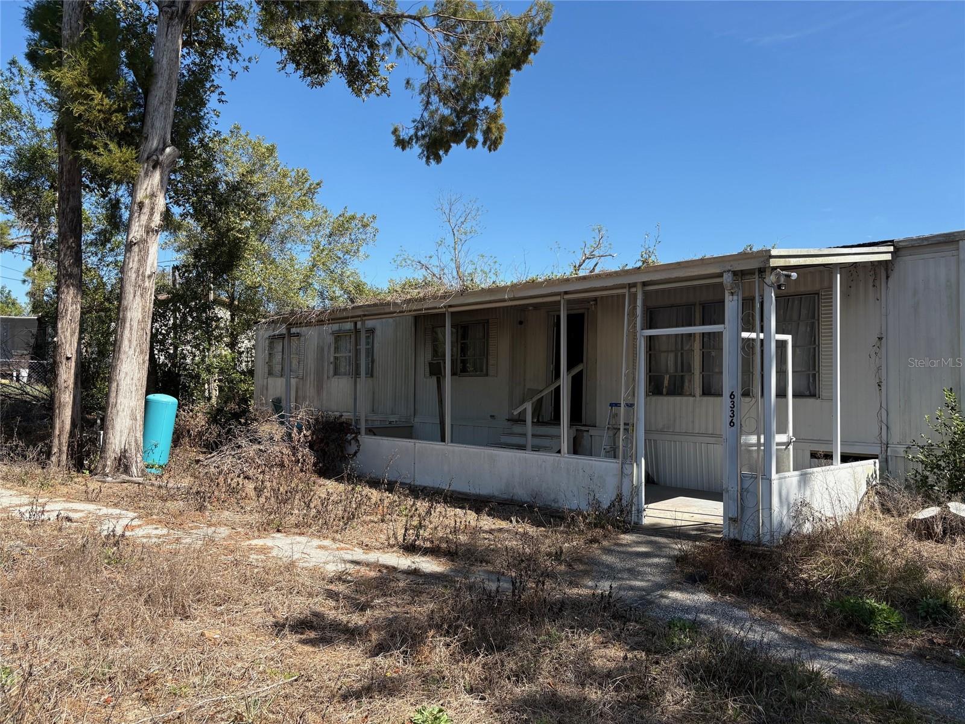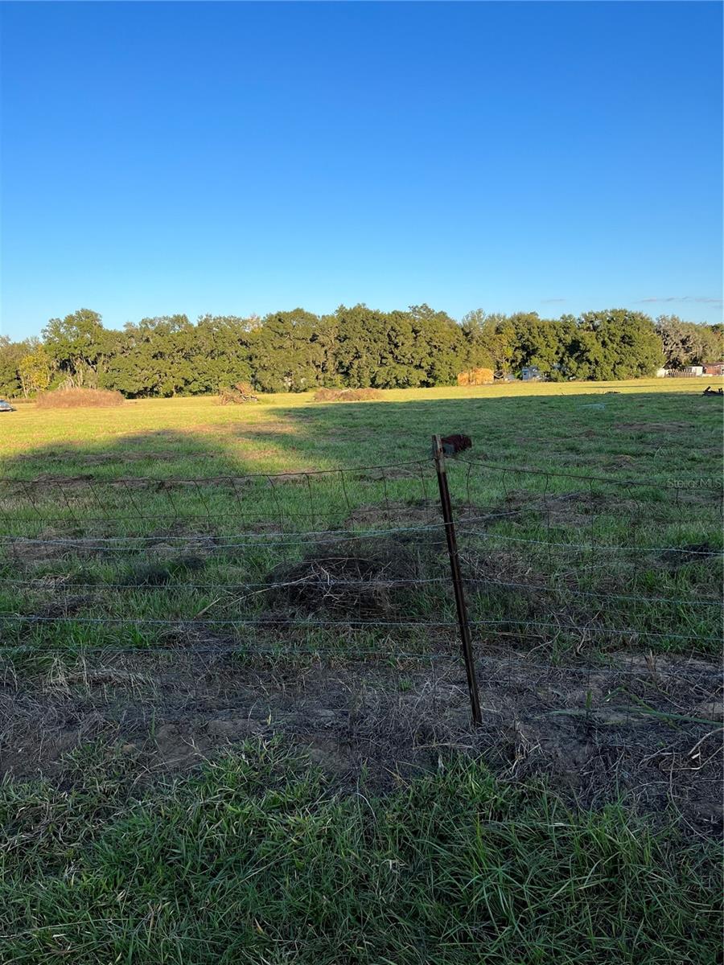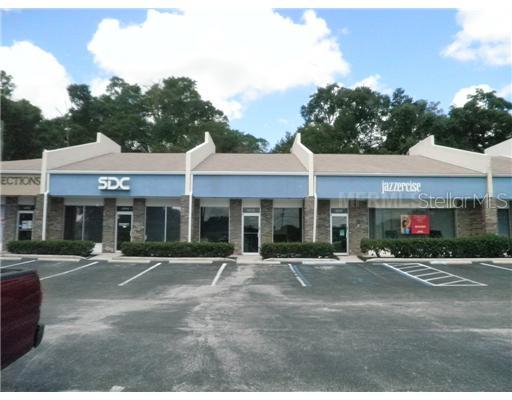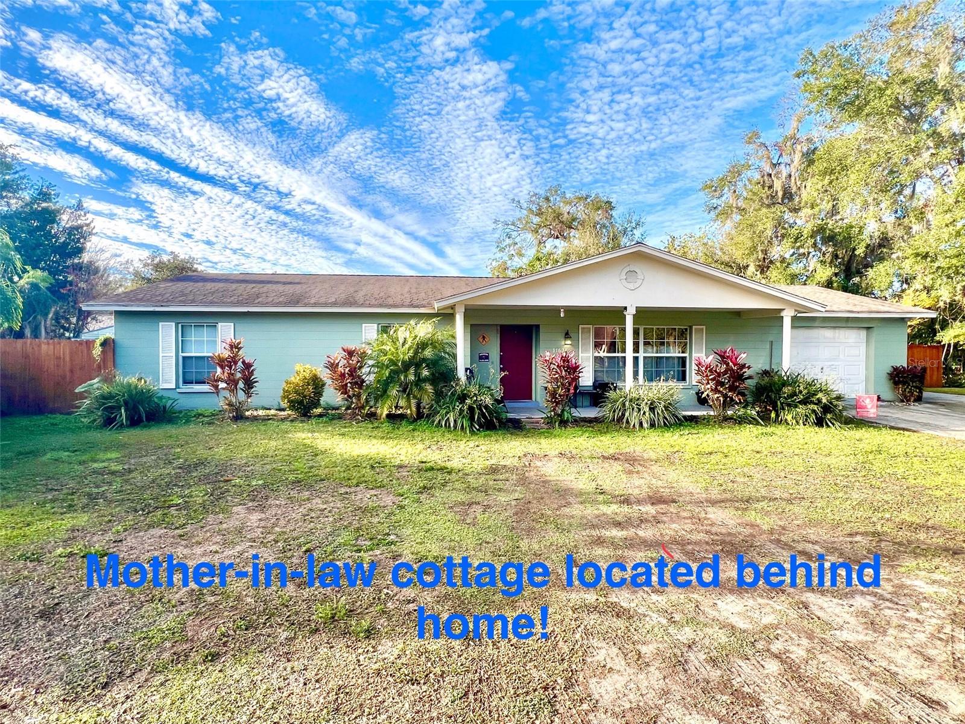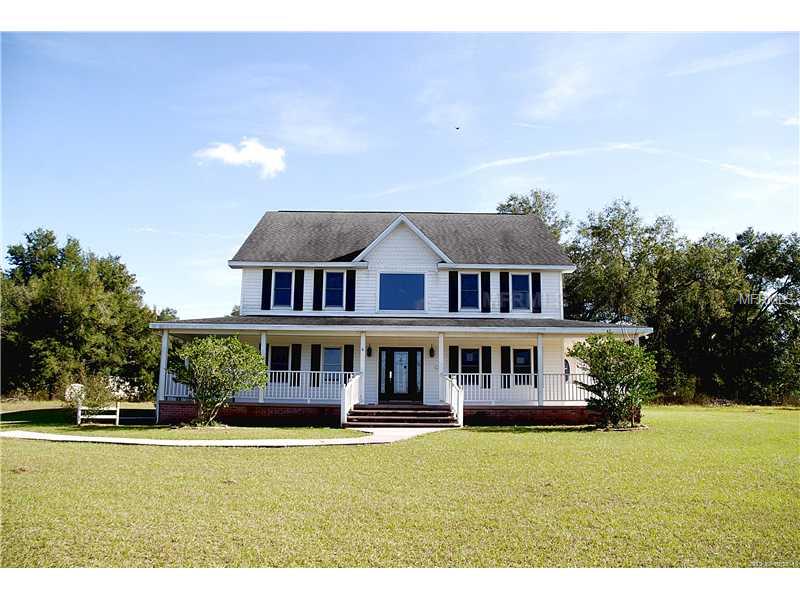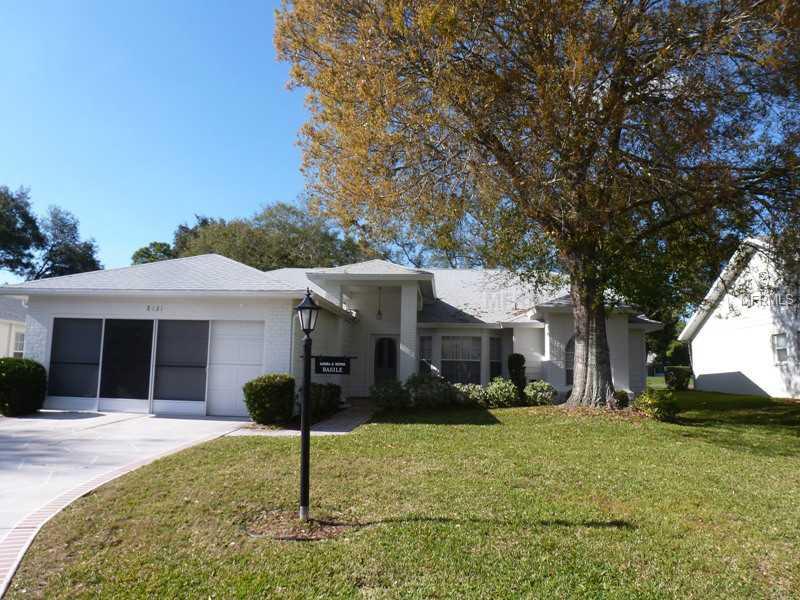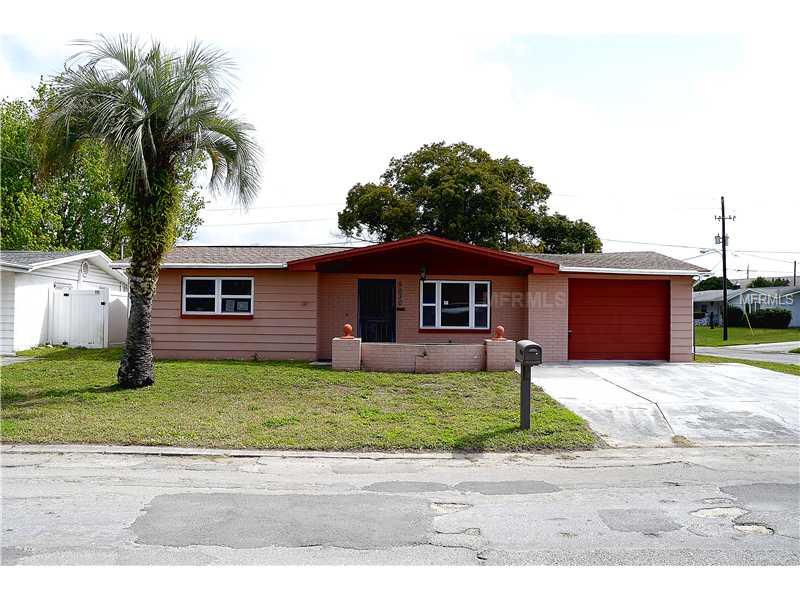Basics
| Category Single Family Residence | Type Residential | Status Sold | Bedrooms 2 beds |
| Bathrooms 2 baths | Half baths 0 half baths | Total rooms Array, Array, Array, Array, Array | Area 1228 sq ft |
| Lot size 5123 acres | Year built 1972 | SubdivisionName HOLIDAY GARDENS ESTATES UNIT 2 | ListOfficeName ARBORS MANAGEMENT & REALTY |
| GarageSpaces 1 | ListAOR mfrmls | MLS ID MFRU7610174 |
Description
-
Description:
SPACIOUS OPEN FLOOR PLAN, WITH BONUS ROOM OFF KITCHEN NOT INCLUDED IN SQUARE FOOTAGE. CEILING FANS IN EVERY ROOM (8 TOTAL) NEW ROOF 7 MONTHS OLD! 2ND FULL BATH IN GARAGE. STONE LANDSCAPING MAKES FOR VERY LOW MAINTENANCE & LOW WATER BILLS! CIRCULAR DRIVE FOR EXTRA PARKING. NOT A SHORT SALE OR BANK OWNED, SO CAN CLOSE QUICKLY! PREVIEW PHOTOS TO SEE HOW LOVELY IT IS!! HURRY!!
Rooms
-
Rooms:
Room type Dimensions Length Width Bonus Room 10x12 12 10 Kitchen 12x15 15 12 Living Room 14x12 12 14 Master Bedroom 11x15 15 11 Master Bathroom
Location
- CountyOrParish: Pasco
- Directions: NORTH ON US19 TO TROUBLE CREEK EAST TO GRAND BLVD. NORTH TO DAHLIA EAST TO DAPHNE TO ADDRESS
Building Details
- Cooling features: Central Air
- NewConstructionYN: No
- Heating: Central
- Floor covering: Carpet, Ceramic Tile
- Exterior material: Block
- Roof: Shingle
- Parking: Bath In Garage, Garage Door Opener, In Garage
Video
- VirtualTourURLUnbranded: http://instatour.propertypanorama.com/instaview/mfr/U7610174
Amenities & Features
- Waterfront available: No
- GarageYN: Yes
- AttachedGarageYN: Yes
- FireplaceYN: No
- PoolPrivateYN: No
- Security Features: Security System Owned, Smoke Detector(s)
- CommunityFeatures: Deed Restrictions
- WindowFeatures: Blinds, Window Treatments
- ExteriorFeatures: Lighting
- Amenities:
- Features:


