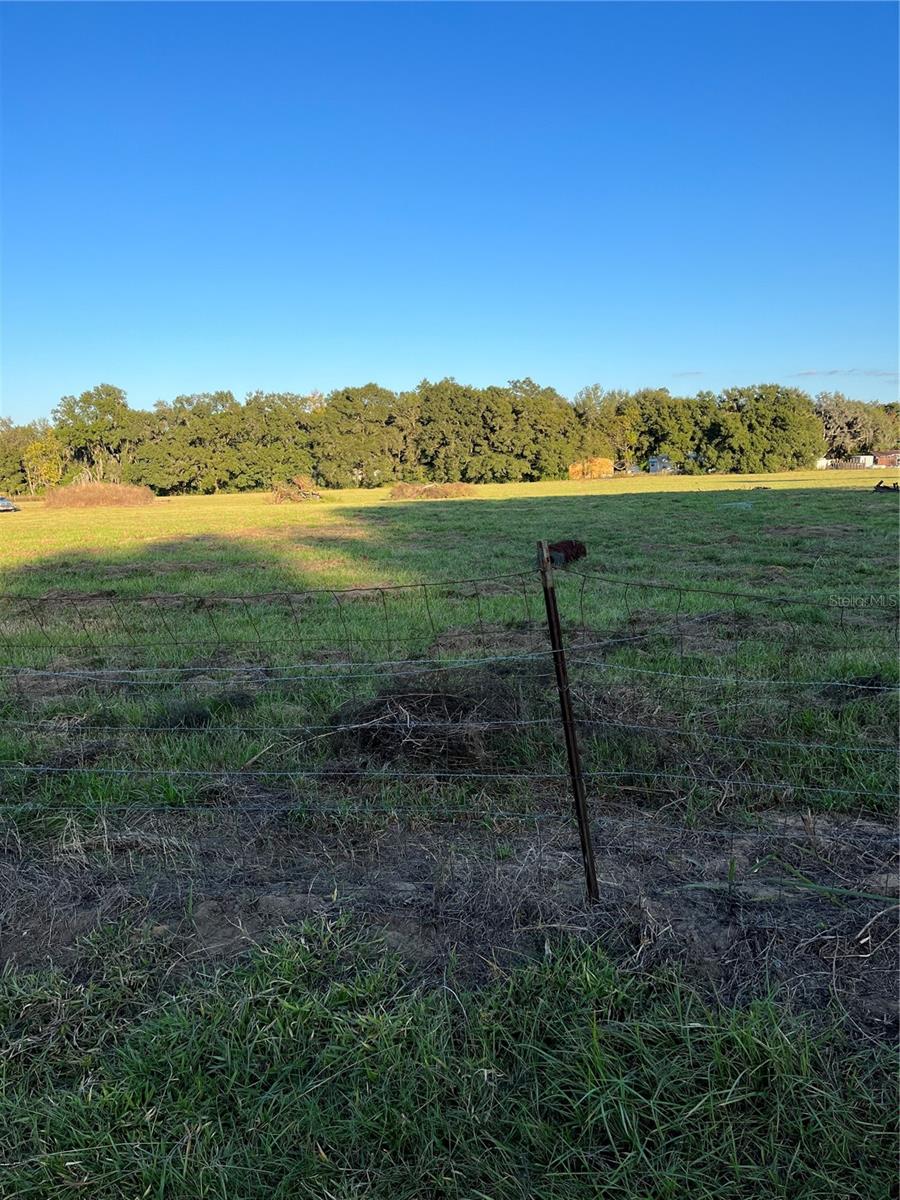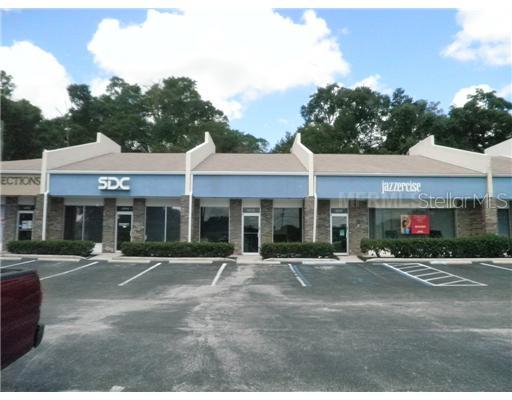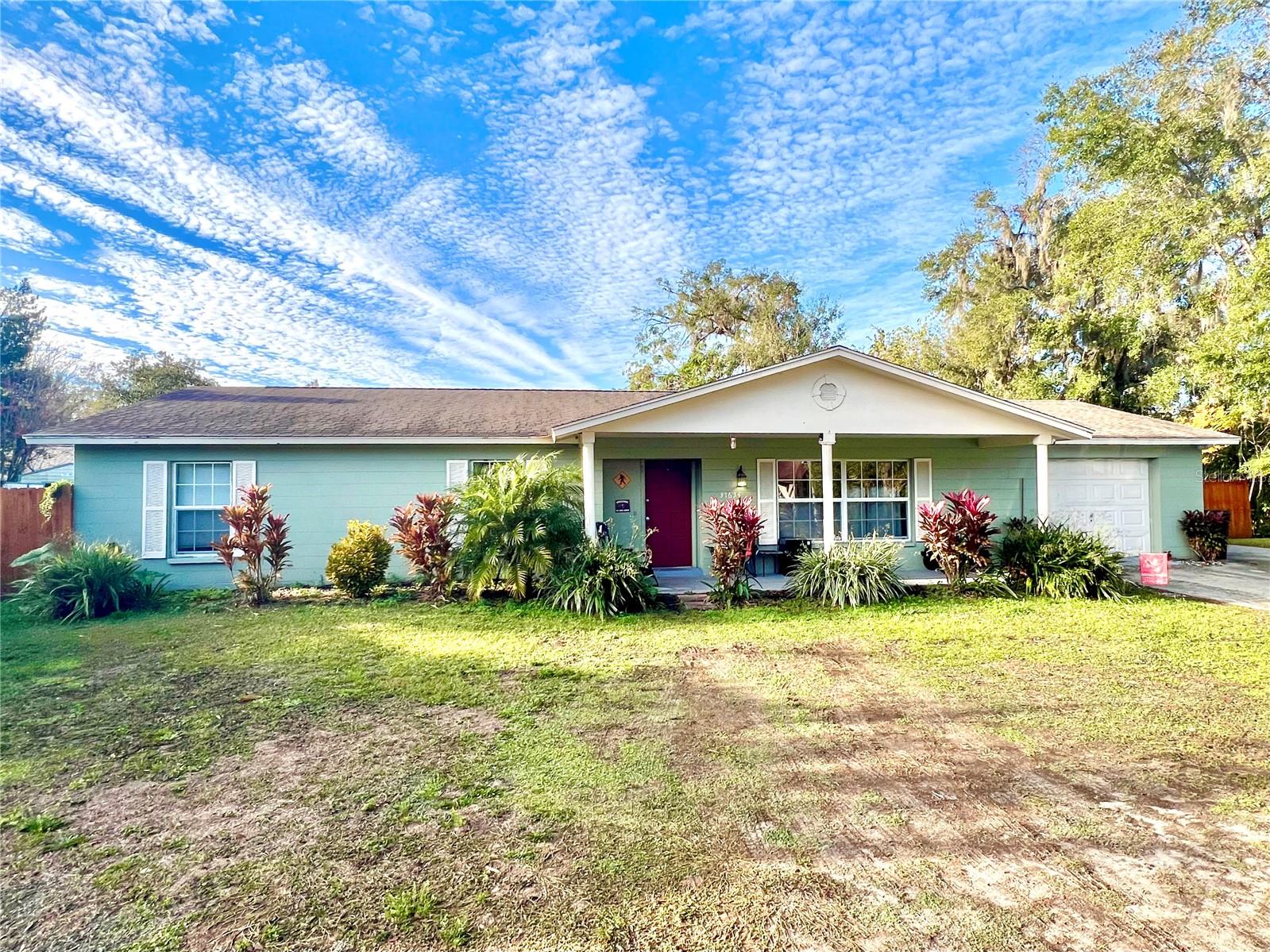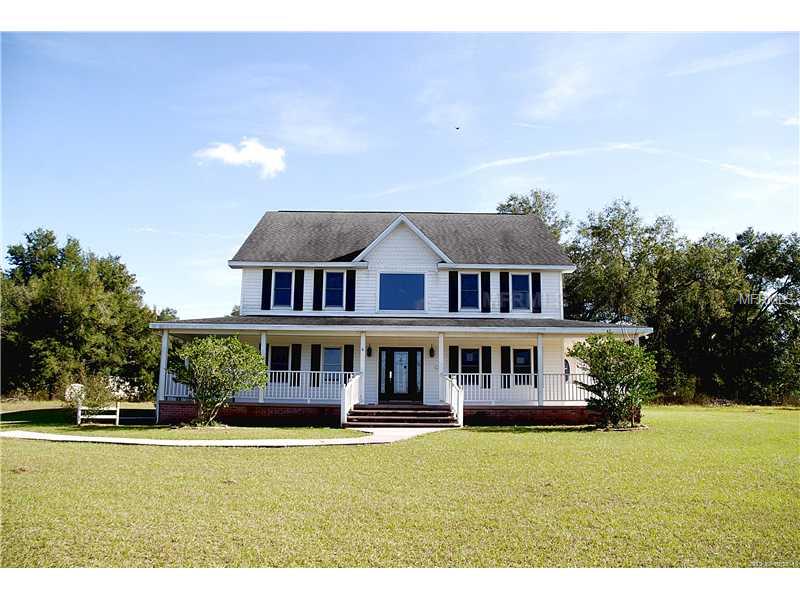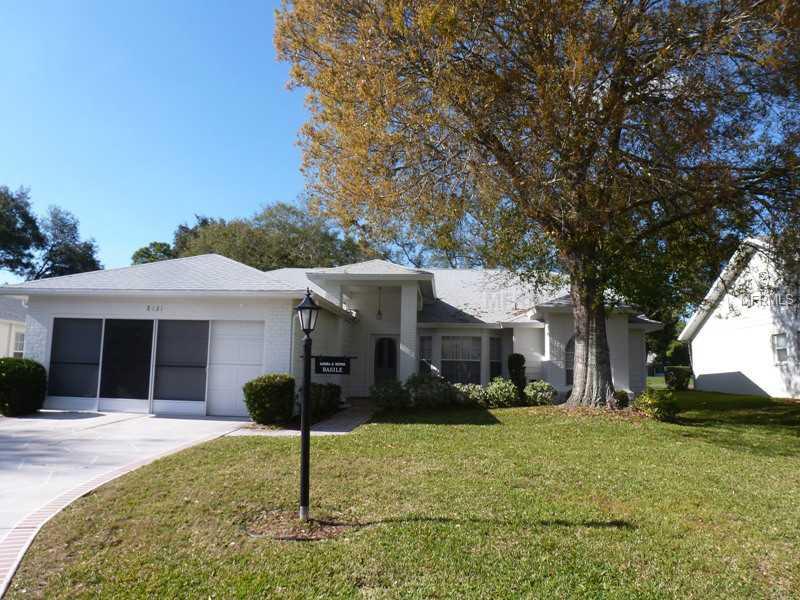Basics
| Category Single Family Residence | Type Residential | Status Sold | Bedrooms 6 beds |
| Bathrooms 6 baths | Half baths 1 half bath | Total rooms Array, Array, Array, Array, Array, Array, Array, Array, Array, Array, Array | Area 6194 sq ft |
| Lot size 51300 acres | Year built 1925 | SubdivisionName SOUTH DAVISTA REV MAP | ListOfficeName COLDWELL BANKER RESIDENTIAL |
| ListAOR mfrmls | MLS ID MFRU7610598 |
Description
-
Description:
Simply breathtaking! You will feel like you are walking through the pages of Better Homes and Gardens as you tour this magnificent 6100SF(MOL) estate on the brick lined streets of Old Pasadena Florida! This sprawling English Tudor gated estate sits on 3 lots and has been completely restored and to the elegant old world charm of the 1920's including original hardwood floors throughout, high ceilings with cove crown moldings, grand fireplaces and much more. With attention to the details of the period, this glorious home has been updated to today's standards in electrical & kitchen and baths. The kitchen offers white cabinets, granite counters, a center cooking island with breakfast bar, top of the line stainless steel appliances, a walk in pantry and separate breakfast nook and butler's pantry. Bathrooms feature light and bright, white, solid wood cabinets and elegant marble counters. The spacious master suite offers an inviting fireplace, a large walk in closet & en-suite bath. Just off of the master suite is a large office w/ walls of windows that enjoy views of the property and majestic oaks. All of the bedrooms feature wood floors, high ceilings and plenty of closet space! Guest may enjoy a separate guest house with kitchen, bath and laundry hook up overlooking the beautiful newer pool installed in 05! Additional highlights include, remote gated entry to property, alarm system, plantation shutters, complete set of hurricane shutters, a spectacular round, screen enclosed porch & so much more!
Rooms
-
Rooms:
Room type Dimensions Length Width Bedroom 2 15x22 22 15 Bedroom 3 16x16 16 16 Bedroom 4 13x11 11 13 Bedroom 5 13x11 11 13 Bonus Room 17x15 15 17 Dining Room 16x15 15 16 Family Room 17x15 15 17 Kitchen 14x15 15 14 Living Room 26x17 17 26 Master Bedroom 20x17 17 20 Master Bathroom
Location
- CountyOrParish: Pinellas
- Directions: West on Villagrande Ave S to address
Building Details
- Cooling features: Central Air
- ArchitecturalStyle: Custom, Other, Tudor
- NewConstructionYN: No
- Heating: Central, Electric
- Floor covering: Ceramic Tile, Wood
- Exterior material: Wood Frame
- Roof: Shingle
- Parking: None
Video
- VirtualTourURLUnbranded: http://www.tourfactory.com/idxr1113386
Amenities & Features
- Waterfront available: No
- GarageYN: No
- AttachedGarageYN: No
- FireplaceYN: Yes
- PoolPrivateYN: Yes
- Security Features: Smoke Detector(s)
- WindowFeatures: Blinds, Window Treatments
- ExteriorFeatures: Balcony, French Doors, Irrigation System, Lighting, Rain Gutters
- PoolFeatures: Child Safety Fence, Heated, Indoor, Pool Sweep
- Utilities: Cable Connected, Electricity Connected, Gas, Public, Sprinkler Well, Street Lights
- Amenities:
- Features:




