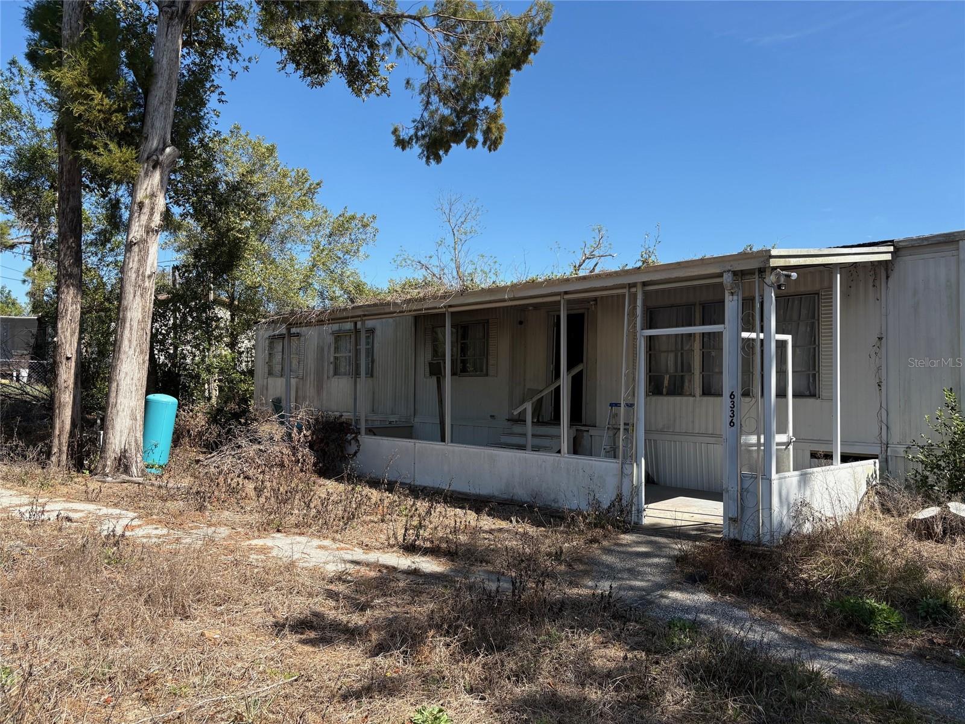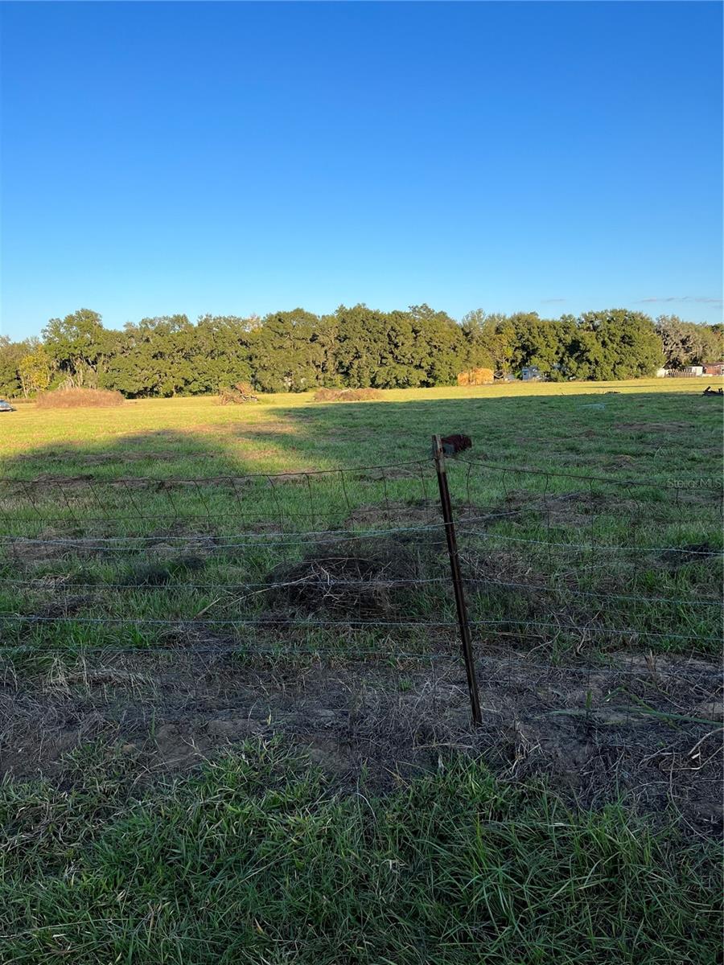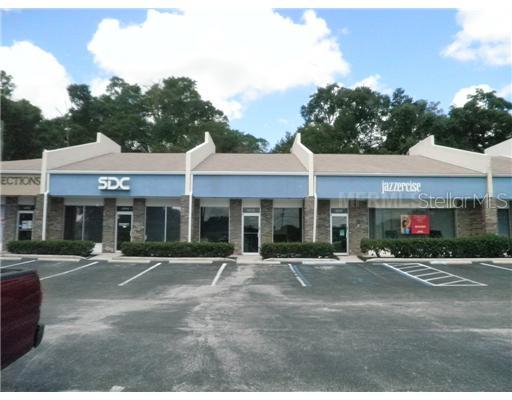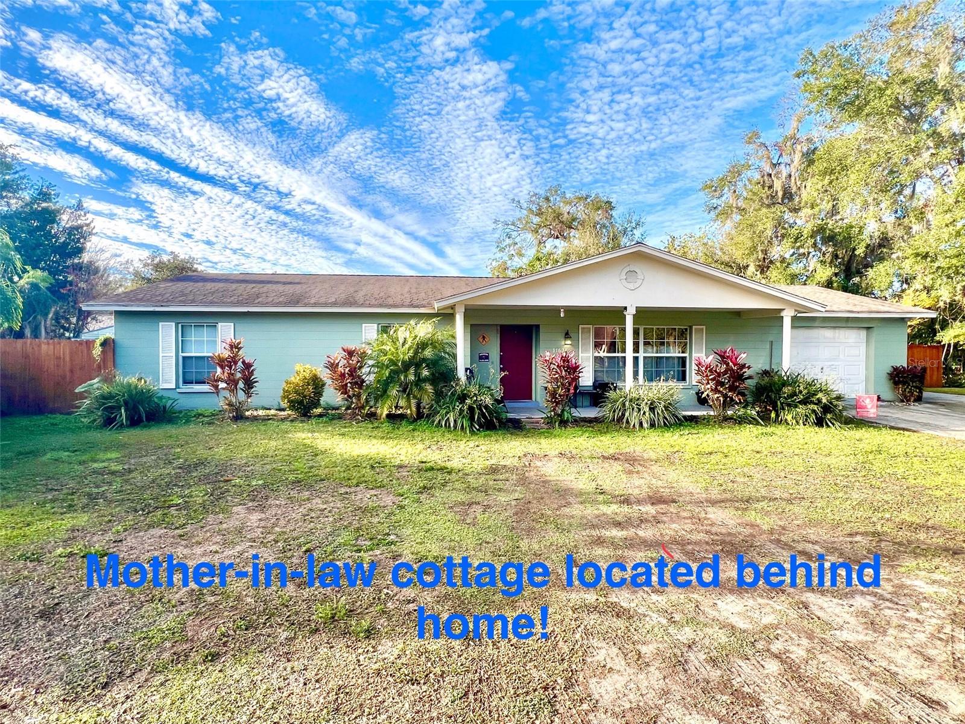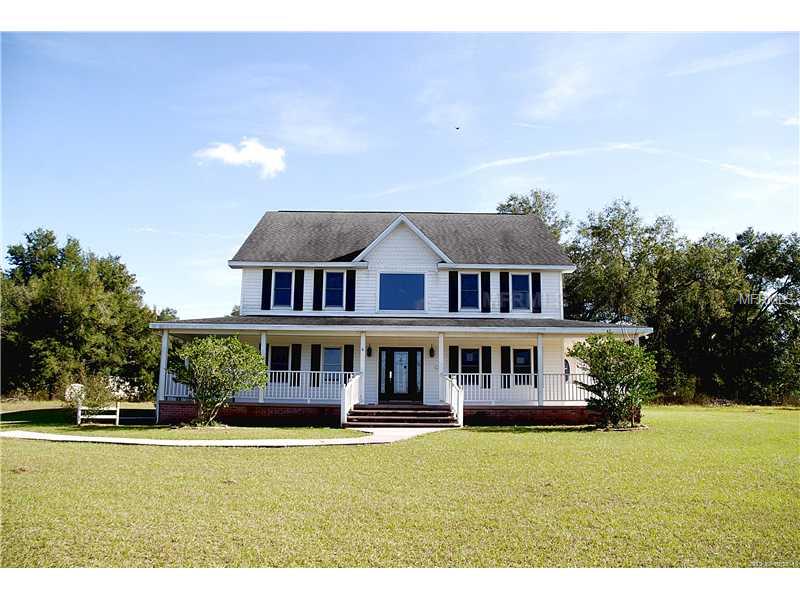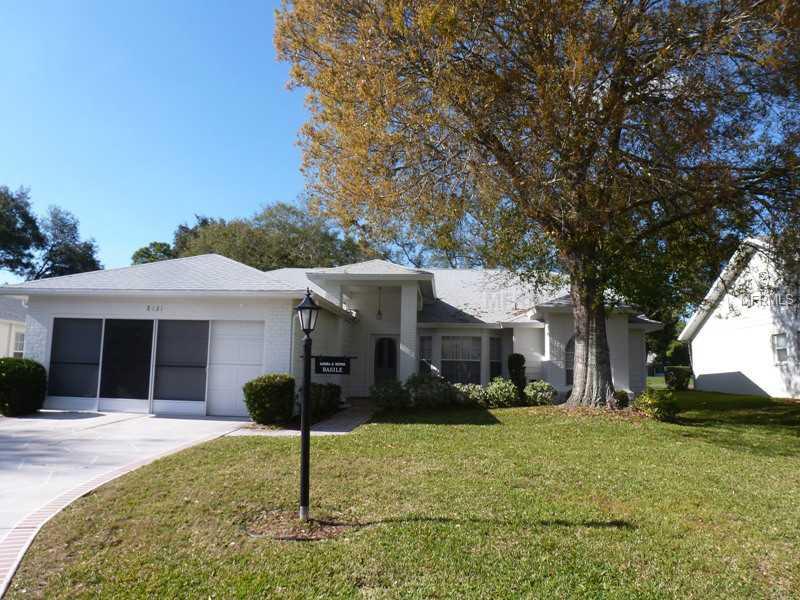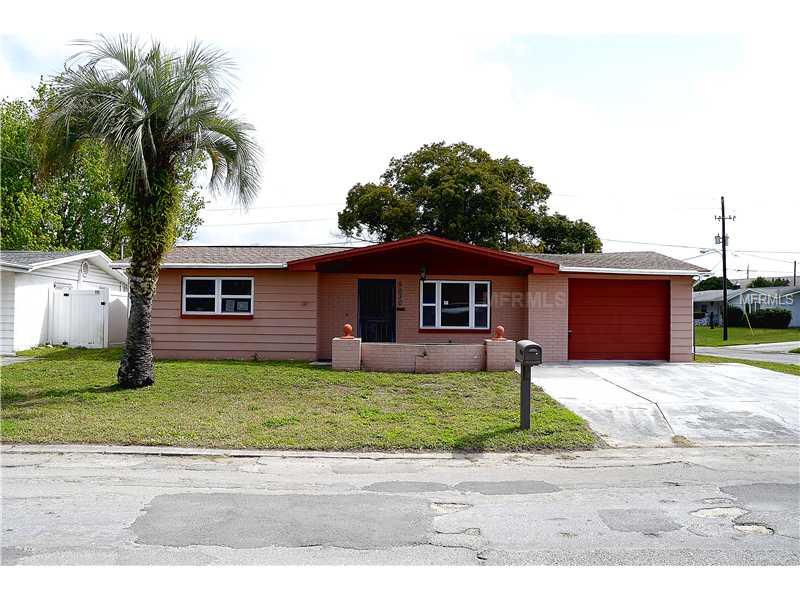Basics
| Category Single Family Residence | Type Residential | Status Sold | Bedrooms 4 beds |
| Bathrooms 4 baths | Half baths 0 half baths | Total rooms Array, Array, Array, Array, Array, Array, Array, Array, Array, Array, Array, Array | Area 3433 sq ft |
| Lot size 108900 acres | Year built 2005 | SubdivisionName GLENWOOD OAKS | ListOfficeName VENTURE I PROPERTIES, INC. |
| GarageSpaces 3 | ListAOR mfrmls | MLS ID MFRV4643343 |
Description
-
Description:
ELEGANT & DESIGNED FOR FLORIDA LIVING THIS HOME IS A KNOCKOUT INSIDE & OUT! 4 bedrooms + office & 4 baths on 2.5 acres in desirable gated Glenwood Oaks this custom home was designed by Tom Moscoe, one of the area's top builders. Exquisite detailing in this dynamic 3-way split floorplan provides privacy for everyone in the family and perfect for guests. There is a separate office, formal living & dining and a huge family room with 21' disappearing glass wall opening to the 70' lanai & pool. With the outdoor kitchen and gas heated pool & spa you'll enjoy the lanai living area year around. The stunning kitchen has gorgeous custom, self closing cabinetry, granite counters & top of the line appliances including a Viking gas stove. This floorplan has a wonderful flow between all the living areas with an entertainment bar & wine refrigerator between the living, dining & kitchen-ideal for parties & buffets. The flooring is gorgeous-travertine throughout including the master & all baths with wood flooring in the office & guest suite. The master suite's sitting area opens to the pool and has a luxurious bath with jetted tub & separate shower. Some of the amenities that make this home special include crown moldings, 8' doors throughout including closets, lots of windows capturing the views and letting in lots of light, oversized 3 car garage, new A/C in 2012, prewired for CAT 5 & termite Bond. There is propane for the stove, dryer, grill, hot water heater, pool & spa and fireplace which can also burn wood.
Rooms
-
Rooms:
Room type Dimensions Length Width Bedroom 2 14x12 12 14 Bedroom 3 13x12 12 13 Bedroom 4 11x12 12 11 Dinette 09x08 8 9 Dining Room 13x12 12 13 Family Room 25x19 19 25 Kitchen 18x15 15 18 Living Room 18x19 19 18 Master Bedroom 19x15 15 19 Den 14x12 12 14 Balcony/Porch/Lanai 70x25 25 70 Master Bathroom
Location
- CountyOrParish: Volusia
- Directions: SR 15 (Spring Garden Rd) N to L on Glenwood Rd, to R on Grand Ave to R on S. Farm Rd, house on left
Building Details
- Cooling features: Central Air
- NewConstructionYN: No
- Heating: Central
- Floor covering: Carpet, Tile, Wood
- Exterior material: Block, Stucco
- Roof: Shingle
- Parking: Garage Door Opener, Garage Faces Rear, Garage Faces Side, Guest, Oversized
Video
- VirtualTourURLUnbranded: http://instatour.propertypanorama.com/instaview/mfr/V4643343
Amenities & Features
- Waterfront available: No
- GarageYN: Yes
- AttachedGarageYN: Yes
- FireplaceYN: Yes
- PoolPrivateYN: Yes
- Security Features: Gated Community, Security System Owned
- CommunityFeatures: Gated
- WindowFeatures: Blinds, Window Treatments
- PoolFeatures: Heated, Indoor, Pool Sweep, Screen Enclosure, Vinyl
- Utilities: BB/HS Internet Available, Cable Available
- Amenities:
- Features:


