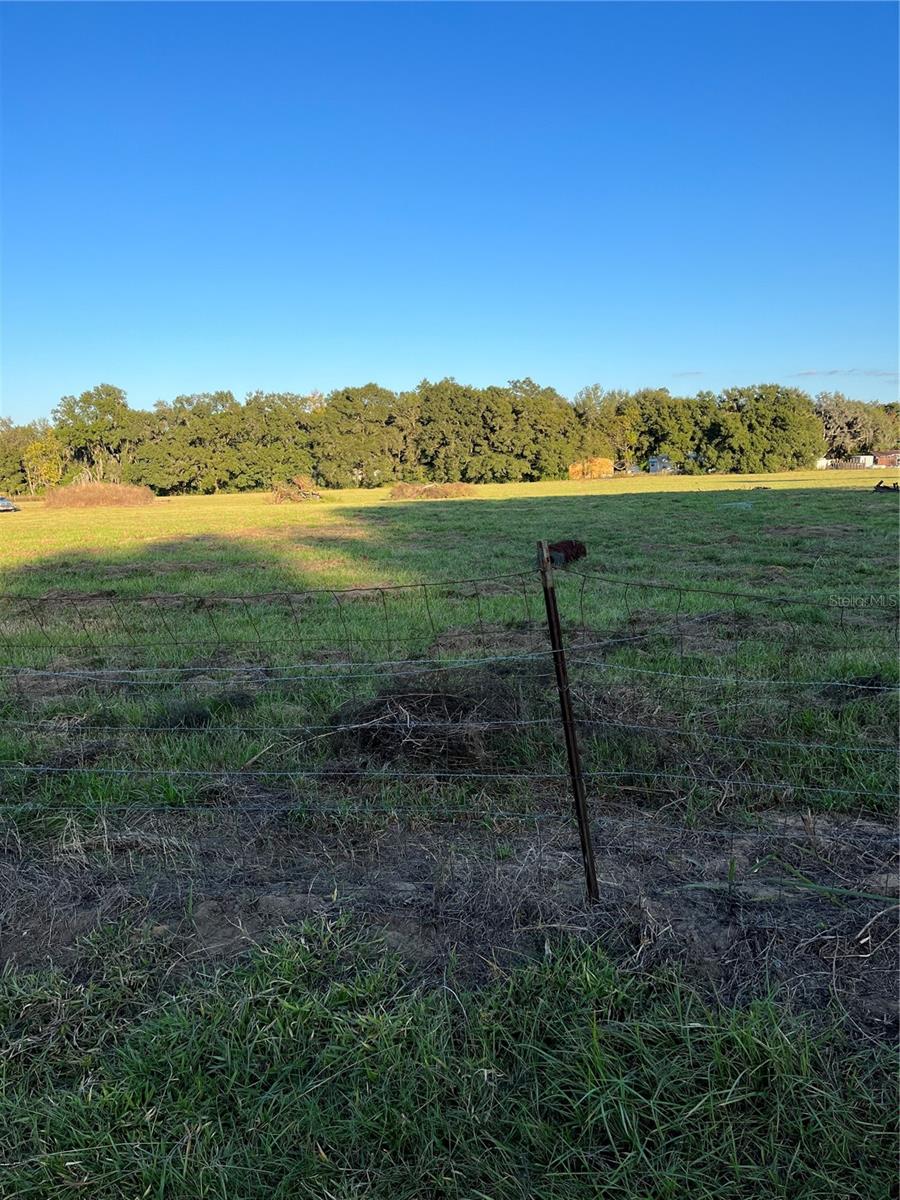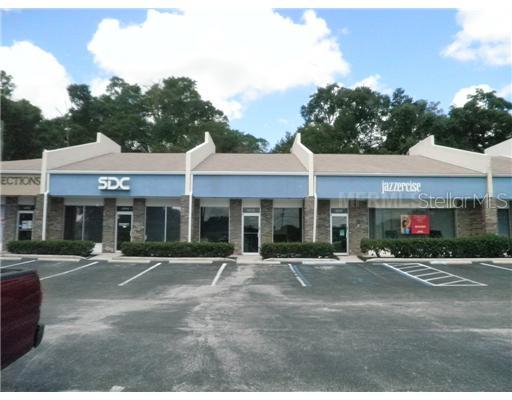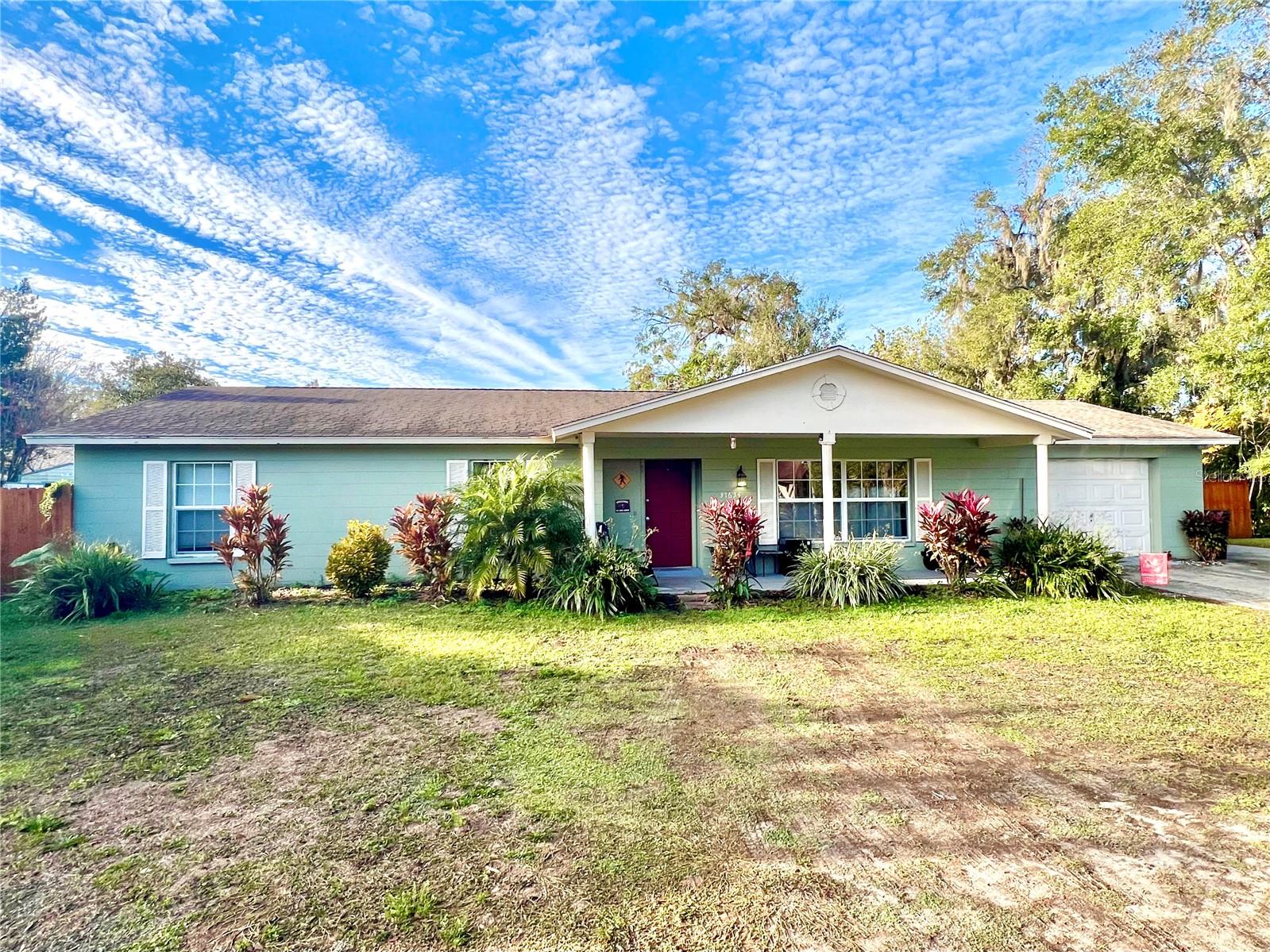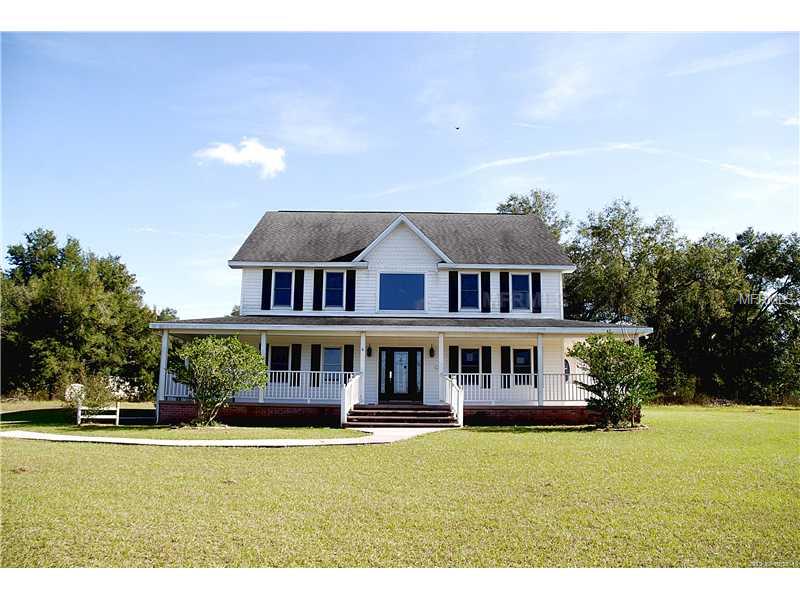Basics
| Category Single Family Residence | Type Residential | Status Sold | Bedrooms 5 beds |
| Bathrooms 3 baths | Half baths 1 half bath | Total rooms Array, Array, Array, Array, Array, Array, Array, Array, Array, Array, Array | Area 3959 sq ft |
| Lot size 8348 acres | Year built 2002 | View Water | SubdivisionName ARBOR GREENE PH 7 UNIT 1 |
| ListOfficeName COLDWELL BANKER RESIDENTIAL | GarageSpaces 3 | ListAOR mfrmls | MLS ID MFRT2616174 |
Description
-
Description:
Under contract, accepting backups. Ready to move in, POOL home on pond with dramatic two-story Living room with spiral staircase with 5 Bedrooms+Den+Bonus Room, 3.5 baths & 3 car garage. Master & 1 other bedroom are downstairs. Stunning features include elegant chandeliers, Professional window treatments, extensive hardwood floors and crown molding. Spacious kitchen features 42-Inch Cherry Cabinetry with pull-outs, Corian counters with integrated sink, tiled back splash, Nautilus Quiet dishwasher, Jenn-aire refrigerator, smooth top cooktop with overhead exhaust, dinette area, walk-in pantry, desk, prep island, bay window overlooking pool. Spacious Loft overlooks entryway & has large closet for additional storage. Owner's retreat has elevated sitting area & tray ceilings. Large Master Bath has walk-in closet with organizers between 2 sides, long counter with vanity & 2 wash basins. Dining room features octagonal tray ceiling with crown molding. Upstairs bedrooms of 15x14, 14x14, 14x13, large walk-in closets, Jack n' Jill bath with pocket doors and a huge bonus room with walk-in closet. Large family room with high ceilings opens to trussed roof lanai, full size pool with safety fence & Aqua link pool controls in kitchen. Outdoor kitchen, grill, rotisserie, fridge, TV & wired for speakers. Inside laundry with cabinetry, upgraded Maytag washer & dryer. Whole house central vacuum system. Home warranty included. NOT A SHORT SALE.
Rooms
-
Rooms:
Room type Dimensions Length Width Bedroom 2 15x14 14 15 Bedroom 3 14x14 14 14 Bedroom 4 14x12 12 14 Bonus Room 15x19 19 15 Dining Room 10x12 12 10 Family Room 20x18 18 20 Kitchen 15x13 13 15 Living Room 13x14 14 13 Master Bedroom 25x15 15 25 Den 10x12 12 10 Master Bathroom
Location
- CountyOrParish: Hillsborough
- Directions: BB Downs to E. on Cross Crk, R-into Arbor Greene, after gate -1st r-on Arbor Creek to Parkview gate, use code. Ahead to R at stop sign & play park.
Building Details
- Cooling features: Central Air, Zoned
- ArchitecturalStyle: Contemporary, Florida
- NewConstructionYN: No
- Heating: Central, Zoned
- Floor covering: Carpet, Ceramic Tile, Wood
- Exterior material: Block, Stucco
- Roof: Shingle
- Parking: Garage Door Opener
Video
- VirtualTourURLUnbranded: http://instatour.propertypanorama.com/instaview/mfr/T2616174
Amenities & Features
- Waterfront available: Yes
- GarageYN: Yes
- AttachedGarageYN: Yes
- FireplaceYN: No
- PoolPrivateYN: Yes
- Security Features: Gated Community, Security System Owned
- CommunityFeatures: Association Recreation - Owned, Deed Restrictions, Fitness Center, Gated, Playground, Pool, PUD, Tennis Courts
- WindowFeatures: Blinds, Window Treatments
- ExteriorFeatures: Irrigation System, Outdoor Kitchen, Sliding Doors
- PoolFeatures: Child Safety Fence, Indoor, Screen Enclosure
- Utilities: BB/HS Internet Available, Fire Hydrant, Street Lights, Underground Utilities
- Amenities:
- Features:









