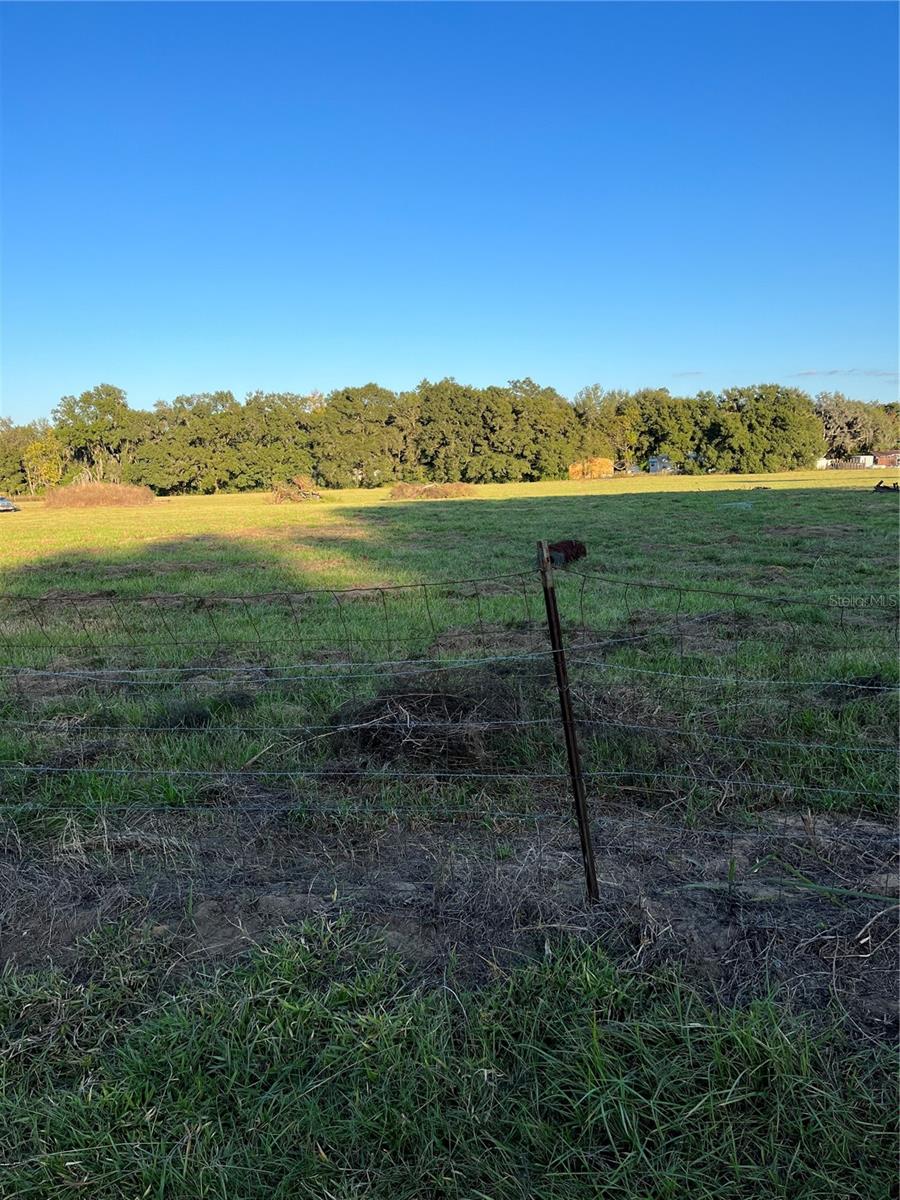Basics
| Category Single Family Residence | Type Residential | Status Sold | Bedrooms 4 beds |
| Bathrooms 4 baths | Half baths 0 half baths | Total rooms Array, Array, Array, Array, Array, Array, Array, Array, Array, Array, Array | Area 3198 sq ft |
| Lot size 8398 acres | Year built 1998 | SubdivisionName WESTCHASE SECTION 376 | ListOfficeName COLDWELL BANKER RESIDENTIAL |
| GarageSpaces 3 | ListAOR mfrmls | MLS ID MFRT2596614 |
Description
-
Description:
Fabulous 4 bedroom with SEPARATE OFFICE (that includes a closet!), 4 FULL bathrooms, a huge BONUS ROOM (with walk in closet and full bathroom!), 3 car garage POOL home in great WESTCHASE village, Brentford! Super-sized pool perfect for fun and play! Extra special feature includes built-in WINE CELLAR. Open floor plan, embraces the Florida lifestyle of indoor / outdoor living and offers plenty of space. Check out the covered lanai area, as well as the large pool deck and imagine the fun memories that will be created in such a great living space. GRANITE in all of the bathrooms and in the kitchen; abundant cabinetry and storage space with walk-in pantry, too. Laundry room is well-positioned, generous size with the all important laundry sink. Floor plan is accommodating for many needs - with the popular 3 way split floor plan on first floor with 4 bedrooms on first floor, 3 bathrooms, PLUS BONUS ROOM (great teenager suite, bonus room or media room?!) upstairs and 4th full bathroom upstairs. Newly painted EXTERIOR and warm interior colors are welcoming; home has tons of natural light with lots of windows and 3 separate large slider doors to the patio. HVAC system all new 9/2010. Home has a peaceful, wooded view in the backyard. Westchase is one of the most highly regarded developments in Greater Tampa Bay - popular because of its great sense of community, superior location and proximity to shopping, dining, Tampa International Airport and the Beaches, and A rated schools.
Rooms
-
Rooms:
Room type Dimensions Length Width Bedroom 2 12x11 11 12 Bedroom 3 12x11 11 12 Bedroom 4 11x11 11 11 Bedroom 5 23x19 19 23 Dining Room 10x10 10 10 Family Room 20x15 15 20 Kitchen 20x15 15 20 Living Room 21x13 13 21 Master Bedroom 18x14 14 18 Den 13x11 11 13 Master Bathroom
Location
- CountyOrParish: Hillsborough
- Directions: From Linebaugh and Gretna Green go north to property
Building Details
- Cooling features: Central Air
- ArchitecturalStyle: Florida
- NewConstructionYN: No
- Heating: Central, Heat Pump, Natural Gas
- Floor covering: Carpet, Ceramic Tile
- Exterior material: Block, Stucco
- Roof: Shingle
Video
- VirtualTourURLUnbranded: http://www.tourbuzz.net/151626?idx=1
Amenities & Features
- Waterfront available: No
- GarageYN: Yes
- AttachedGarageYN: Yes
- FireplaceYN: No
- PoolPrivateYN: Yes
- Security Features: Security System Owned, Smoke Detector(s)
- CommunityFeatures: Association Recreation - Owned, Deed Restrictions, Golf, Irrigation-Reclaimed Water, Park, Tennis Courts
- WindowFeatures: Blinds
- ExteriorFeatures: Irrigation System, Sliding Doors
- PoolFeatures: Indoor
- Utilities: BB/HS Internet Available, Cable Available, Electricity Connected, Gas, Public, Sprinkler Recycled, Street Lights, Underground Utilities
- Amenities:
- Features:









