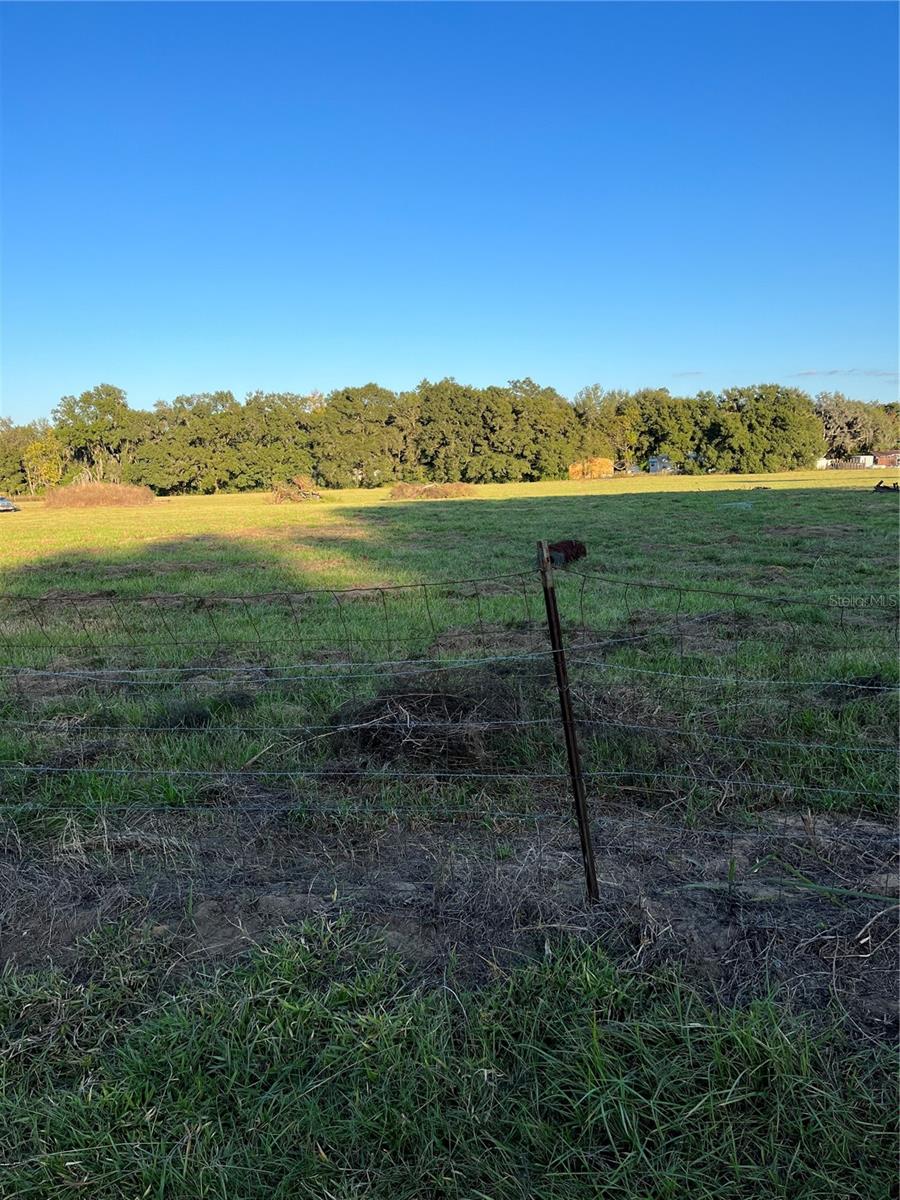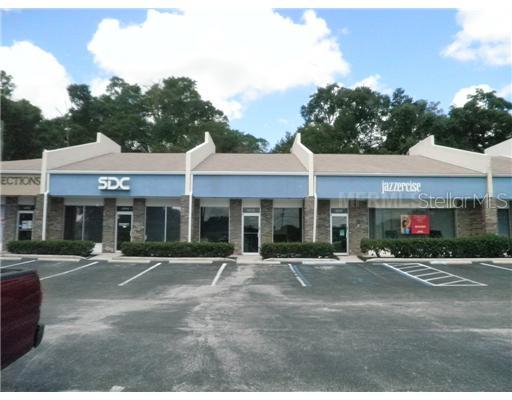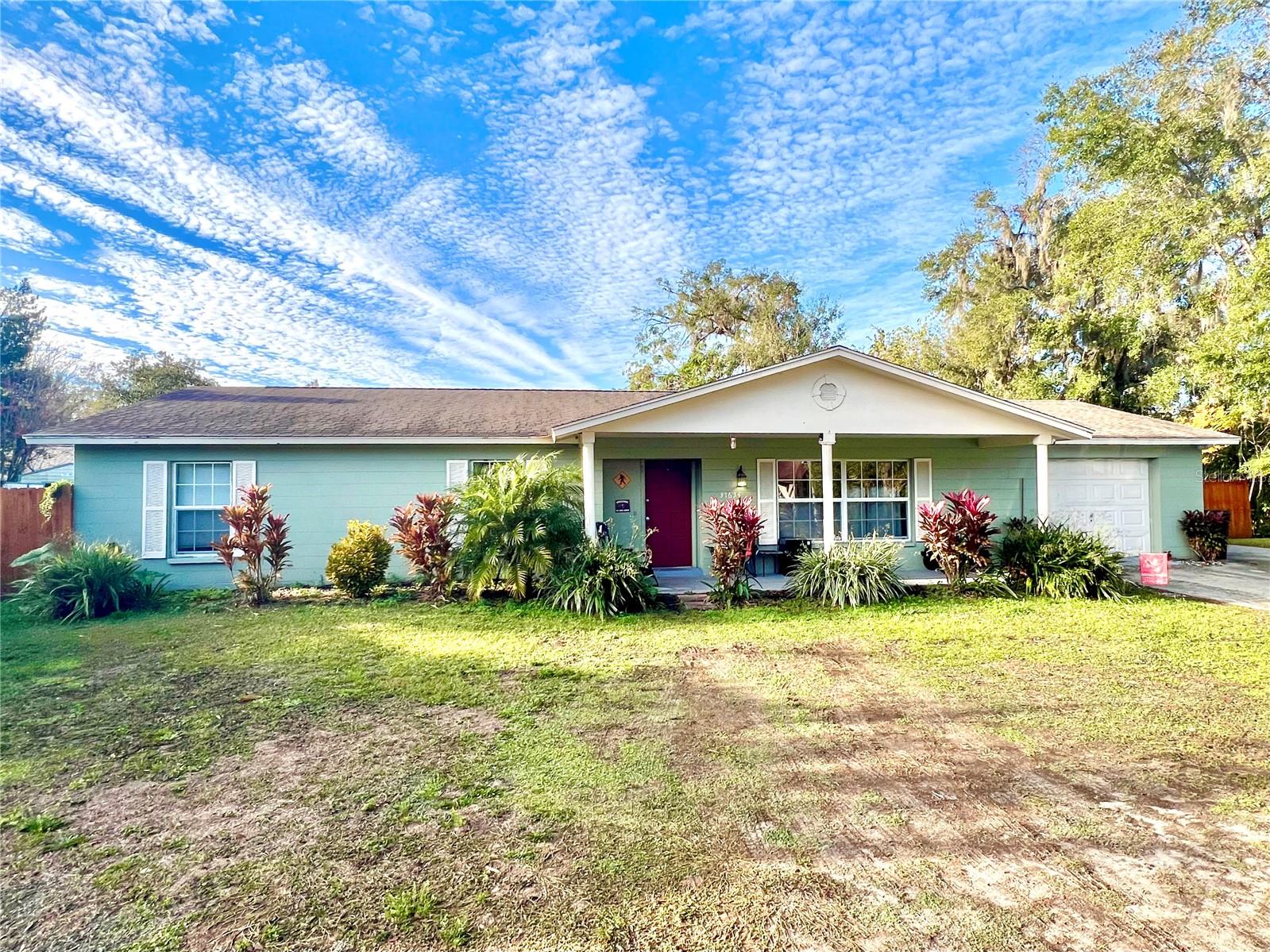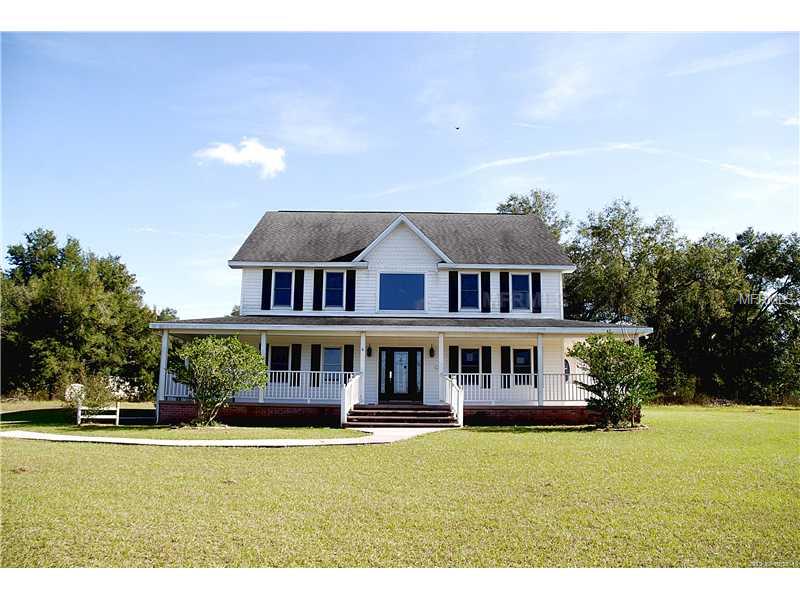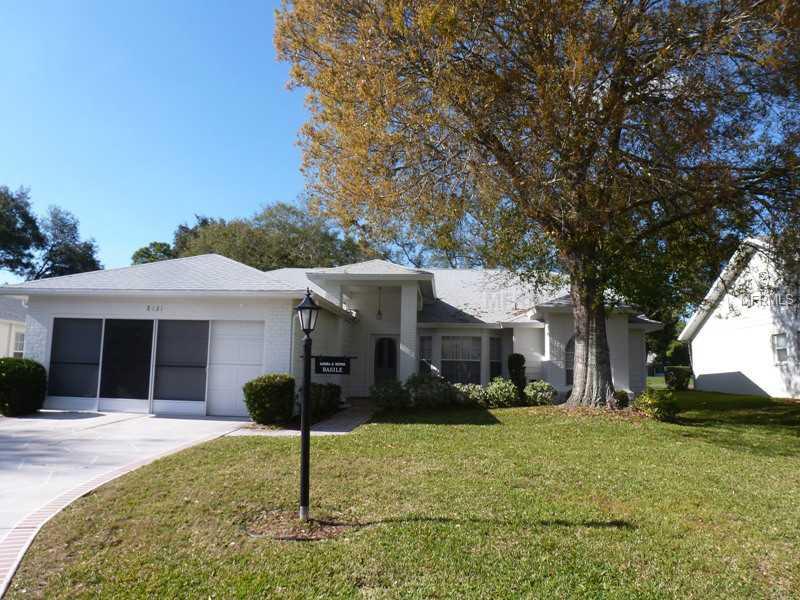Basics
| Category Single Family Residence | Type Residential | Status Sold | Bedrooms 4 beds |
| Bathrooms 3 baths | Half baths 0 half baths | Total rooms Array, Array, Array, Array, Array, Array, Array, Array, Array | Area 2358 sq ft |
| Lot size 6534 acres | Year built 1997 | View Pool, Water | SubdivisionName WESTCHASE SECTION 375 |
| ListOfficeName KELLER WILLIAMS TAMPA PROP. | GarageSpaces 2 | ListAOR mfrmls | MLS ID MFRT2611113 |
Description
-
Description:
Absolutely meticulously maintained and MOVE IN PERFECT! This home is one of the best values in Westchase and has been appointed with practical, high end upgrades the savvy buyer will appreciate. Tucked away in the highly desirable village of The Fords, this home has superb curb appeal and is loaded with value! Featuring 4 Bedrooms, 3 Baths, 2 car garage and a beautiful open floor plan with HUGE kitchen. New TRAVERTINE FLOORS grace the formal areas, kitchen and family room. The kitchen is wide open and features newer appliances, French Door stainless Samsung fridge, mocha glazed cabinets and breakfast bar. The family room is bright and open with a full wall of sliders leading out to the pool area. The Master Suite features his/hers walk in closets, double vanities, garden tub and separate shower. The SOLAR HEATED POOL provides year round enjoyment of the Florida Lifestyle. Relax on the EXTENDED SCREENED LANAI and watch glorious sunsets every night over the MAGNIFICENT POND VIEW. Additional upgrades include *New A/C 2010*Diamond Brite Finish on Pool*New Travertine Floors (2013)*New Kitchen Appliances (2011)*New Tile in Bathrooms*New Exterior Paint (2011)*New Salt Chlorinator and Solar Heating for Pool* Exceptional Value & Location...Welcome Home! "It is unknown whether this property will be determined to require flood insurance as a result of The Biggert-Waters Flood Insurance Reform Act of 2012. Please seek the advise of an insurance professional."
Rooms
-
Rooms:
Room type Dimensions Length Width Bedroom 2 11x11 11 11 Bedroom 3 11x11 11 11 Bedroom 4 11x12 12 11 Dining Room 13x13 13 13 Family Room 18x17 17 18 Kitchen 15x12 12 15 Living Room 14x12 12 14 Master Bedroom 21x13 13 21 Master Bathroom
Location
- CountyOrParish: Hillsborough
- Directions: Linebaugh West to right on Gretna Green Dr into The Fords. Second left on to Chelmsford Way. Make left turn on to Tavistock Drive, home on the left.
Building Details
- Cooling features: Central Air
- NewConstructionYN: No
- Heating: Electric, Natural Gas, Solar
- Floor covering: Carpet, Ceramic Tile
- Exterior material: Block, Stucco
- Roof: Shingle
- Parking: Garage Door Opener
Video
- Virtual tour: http://vt.realbiz360.com/MLS-1502823.html
- VirtualTourURLUnbranded: http://vt.realbiz360.com/MLS-1502823.html
Amenities & Features
- Waterfront available: Yes
- GarageYN: Yes
- AttachedGarageYN: Yes
- FireplaceYN: No
- PoolPrivateYN: Yes
- Security Features: Security System Owned, Smoke Detector(s)
- CommunityFeatures: Association Recreation - Owned, Deed Restrictions, Park, Playground, Pool, Tennis Courts
- WindowFeatures: Blinds
- ExteriorFeatures: Irrigation System, Lighting, Sliding Doors
- Utilities: Cable Available, Electricity Connected, Gas, Underground Utilities
- Amenities:
- Features:



