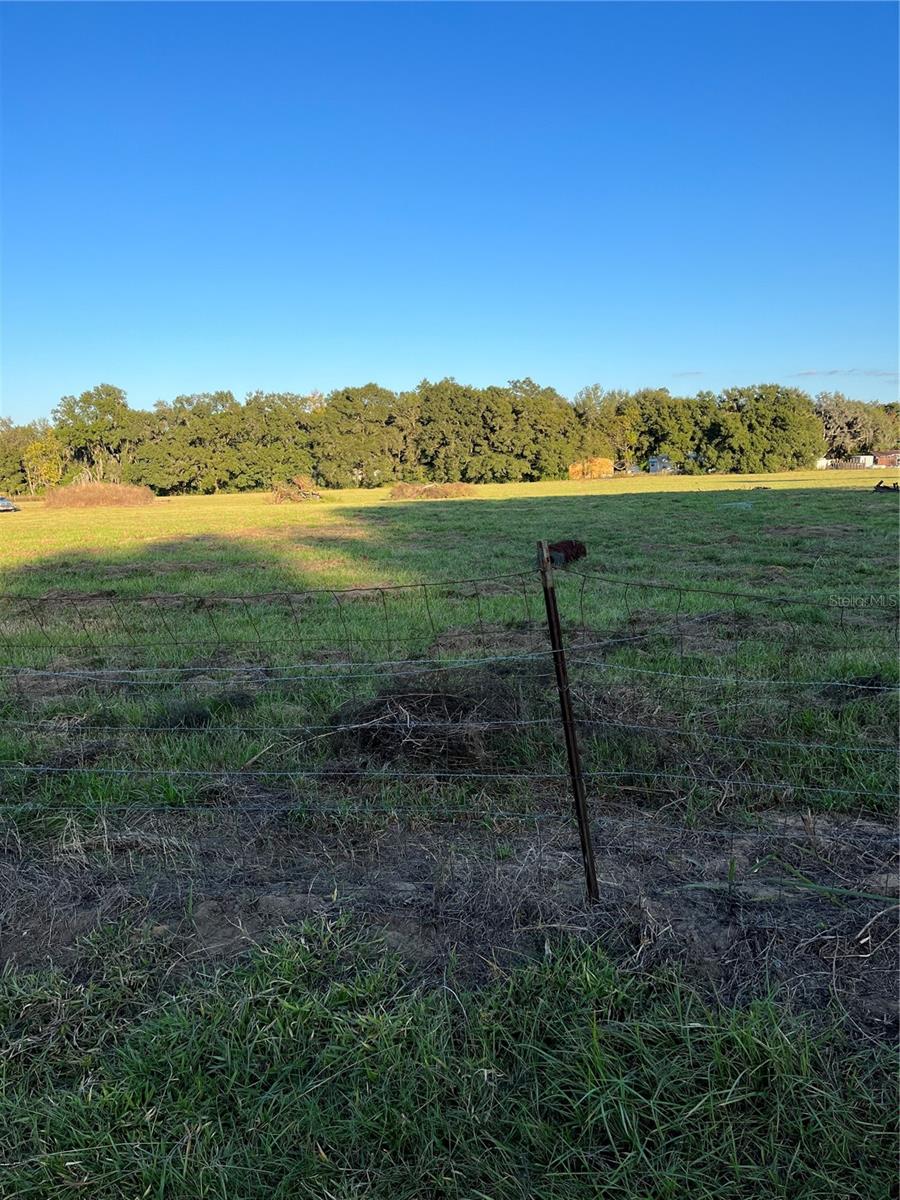Basics
| Category Single Family Residence | Type Residential | Status Sold | Bedrooms 3 beds |
| Bathrooms 2 baths | Half baths 0 half baths | Total rooms Array, Array, Array, Array | Area 1530 sq ft |
| Lot size 5663 acres | Year built 2001 | SubdivisionName WESTCHESTER PH 3 | ListOfficeName CARTWRIGHT REALTY |
| GarageSpaces 2 | ListAOR mfrmls | MLS ID MFRT2611539 |
Description
-
Description:
Immaculate home in a gated community of Sheffield - close to Westchase but without CDD fees. This beautiful 3/2/2 located on a pond view home site features an open floor plan and soaring ceilings. As you enter the front door you'll notice ceramic tile floors in the hallway and gorgeous wood floors in the living room. To the left are the secondary bedrooms and guest bath. As you proceed into the living room you'll see the vaulted ceiling and to the left is the kitchen with stainless appliances, plant shelves, oak cabinets, breakfast bar and a cozy breakfast nook. From the nook through the sliders is a screened-in porch with view of the pond. Large master suite off the living room includes a walk-in closet, double sinks, garden tub and a separate shower. Other features include a brand new water heater, separate laundry room, large attic in the 2-car garage and a reclaimed water irrigation system. All of the bedrooms and bathrooms are freshly painted. The A/C was replaced in 2012, the exterior of the home was re-painted in 2010 and the outside has rubber mulch landscaping with concrete curbing. This one-owner home is clean and well maintained. There are two brand new covered playgrounds in the subdivision. Walk to the library, shops and restaurants and be close to excellent schools, downtown, the airport and beaches.
Rooms
-
Rooms:
Room type Dimensions Length Width Kitchen 11X17 17 11 Living Room 13X24 24 13 Master Bedroom 14X13 13 14 Master Bathroom
Location
- CountyOrParish: Hillsborough
- Directions: From Linebaugh Ave. & Countryway Blvd - north on Countryway Blvd, 9/10 mile L into the Sheffield community. Veer R after gate onto Bishopsford Dr. Turn R at stop sign onto Cypress Reserve Dr.
Building Details
- Cooling features: Central Air
- ArchitecturalStyle: Traditional
- NewConstructionYN: No
- Heating: Central, Natural Gas
- Floor covering: Carpet, Ceramic Tile, Wood
- Exterior material: Block, Stucco
- Roof: Shingle
- Parking: Garage Door Opener
Video
- VirtualTourURLUnbranded: http://instatour.propertypanorama.com/instaview/mfr/T2611539
Amenities & Features
- Waterfront available: No
- GarageYN: Yes
- AttachedGarageYN: Yes
- FireplaceYN: No
- PoolPrivateYN: No
- Security Features: Gated Community
- CommunityFeatures: Deed Restrictions, Gated, Playground
- WindowFeatures: Blinds
- ExteriorFeatures: Irrigation System, Sliding Doors
- Utilities: BB/HS Internet Available, Cable Available, Electricity Connected, Fire Hydrant, Gas, Sprinkler Recycled, Street Lights
- Amenities:
- Features:









