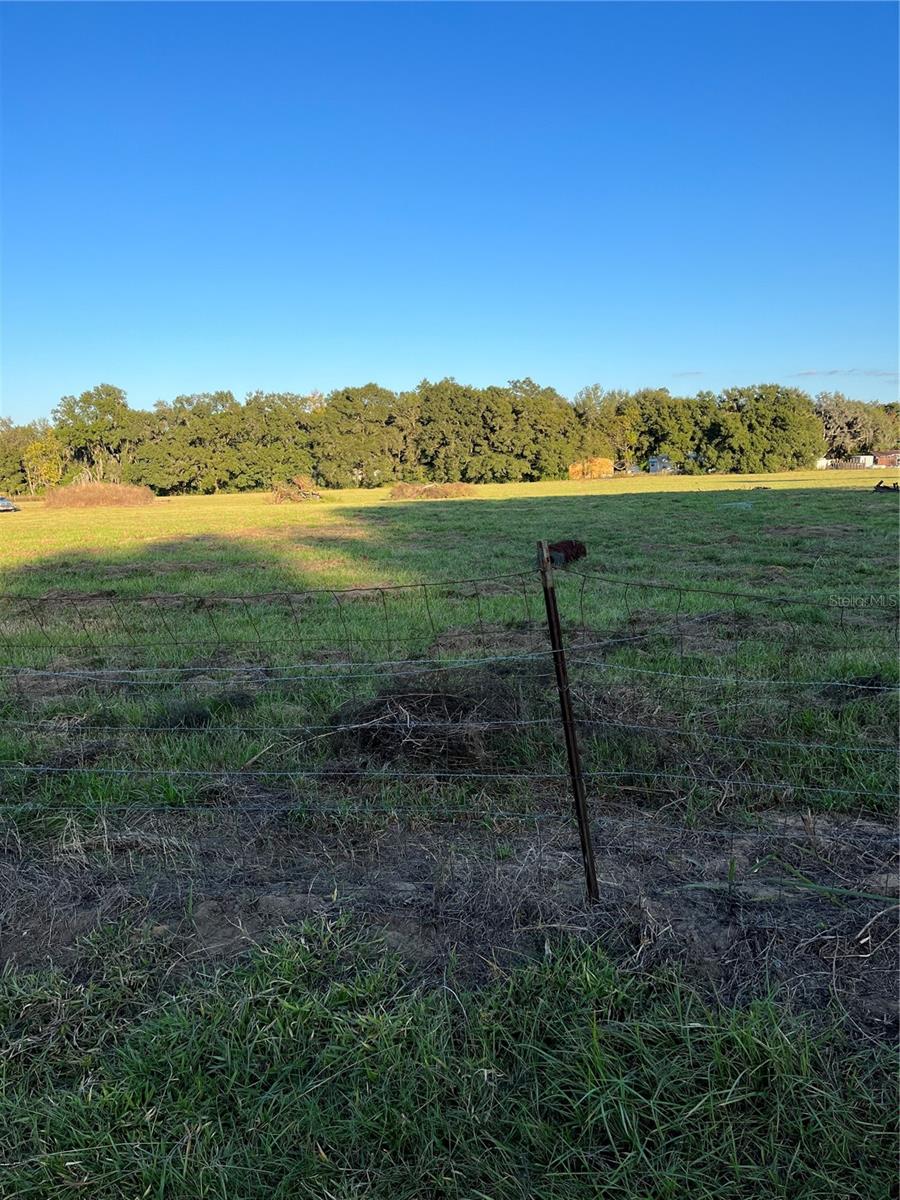Basics
| Category Single Family Residence | Type Residential | Status Sold | Bedrooms 4 beds |
| Bathrooms 3 baths | Half baths 0 half baths | Total rooms Array, Array, Array, Array, Array, Array, Array, Array, Array, Array, Array, Array, Array | Area 4001 sq ft |
| Lot size 25649 acres | Year built 2007 | View Park/Greenbelt | SubdivisionName CREEKSIDE SUB PH II |
| ListOfficeName SIGNATURE REALTY ASSOCIATES | GarageSpaces 3 | ListAOR mfrmls | MLS ID MFRT2599848 |
Description
-
Description:
Known to few & admired by many for it's private, peaceful setting, CREEKSIDE is a GATED, deed restricted community of only 110 home sites all boasting lots well over 1/2 ACRE, executive style homes w/ space between & PRIVATE settings so you don't look from your lanai into your neighbors backyard. One of the few areas you can get land around your home and the top rated Fish Hawk/Newsome High School District! This beauty boasts a PIE SHAPED LOT overlooking pasture land to the rear. Come inside and be impressed...this home was designed for living without being on top of one another! The Master Suite overlooks the pool & lanai with its own--'Come sit and put your feet up' extra space! Large Walk In closet, Tile Galore, Maple Cabinets and a corner garden tub! No more fighting over who gets the big bedroom!!!--All three of the secondary bedrooms are OVERSIZED & have WALK IN CLOSETS! The fourth bedroom & 3rd bath are tucked away upstairs between the 17' x 22' THEATER ROOM (completely prewired for projection or flat screen & surround sound) & the GAME ROOM of 19' x 21' which easily fits a pool table, air hockey table & more! HUGE AIRED Storage on second level, perfect for tucking away holiday decorations, luggage, winter clothes, etc. Beautiful Kitchen with solid stone countertops, 42" Cabinets, walk in pantry and ss appliances and so much more...Come See!
Rooms
-
Rooms:
Room type Dimensions Length Width Bedroom 2 12X11 11 12 Bedroom 3 12X13 13 12 Bedroom 4 12X13 13 12 Bonus Room 19X21 21 19 Dining Room 12X11 11 12 Family Room 18X20 20 18 Kitchen 14X15 15 14 Living Room 13X14 14 13 Master Bedroom 24X15 15 24 Studio 17X22 22 17 Den 10X12 12 10 Balcony/Porch/Lanai 20X12 12 20 Master Bathroom
Location
- CountyOrParish: Hillsborough
- Directions: Bloomingdale East to Bell Shoals S; continue straight as Bell Shoals becomes Boyette Road for about 5 miles to right on Rhodine Road and left into Creekside Complex Gate; OR you can come east on Rhodine from 301S to Creekside Subdivision
Building Details
- Cooling features: Central Air, Zoned
- ArchitecturalStyle: Contemporary
- NewConstructionYN: No
- Heating: Central, Heat Pump, Zoned
- Floor covering: Carpet, Ceramic Tile
- Exterior material: Block, Stucco
- Roof: Shingle
Video
- VirtualTourURLUnbranded: http://vt.realbiz360.com/MLS-1498357.html
Amenities & Features
- Waterfront available: No
- GarageYN: Yes
- AttachedGarageYN: Yes
- FireplaceYN: No
- PoolPrivateYN: Yes
- Security Features: Gated Community, Security System Owned, Smoke Detector(s)
- CommunityFeatures: Deed Restrictions, Gated
- WindowFeatures: Blinds
- ExteriorFeatures: Irrigation System, Sliding Doors
- PoolFeatures: Indoor, Screen Enclosure
- Utilities: Cable Connected, Electricity Connected
- Amenities:
- Features:









