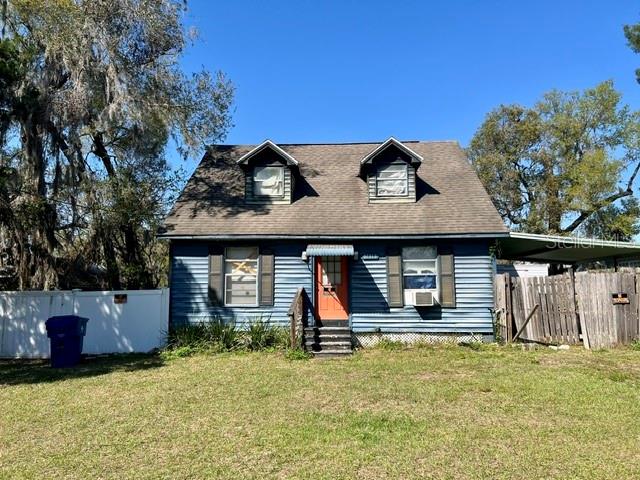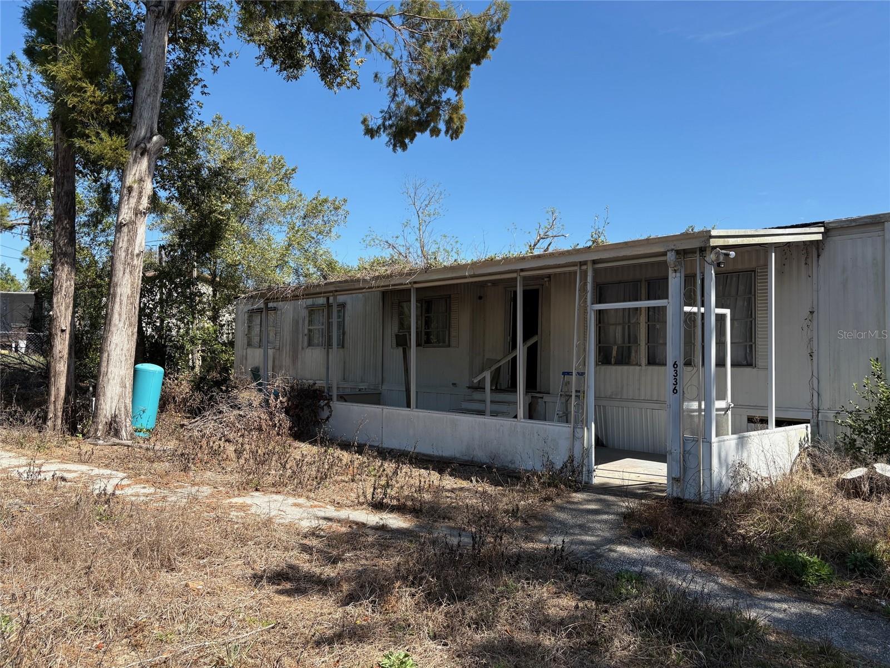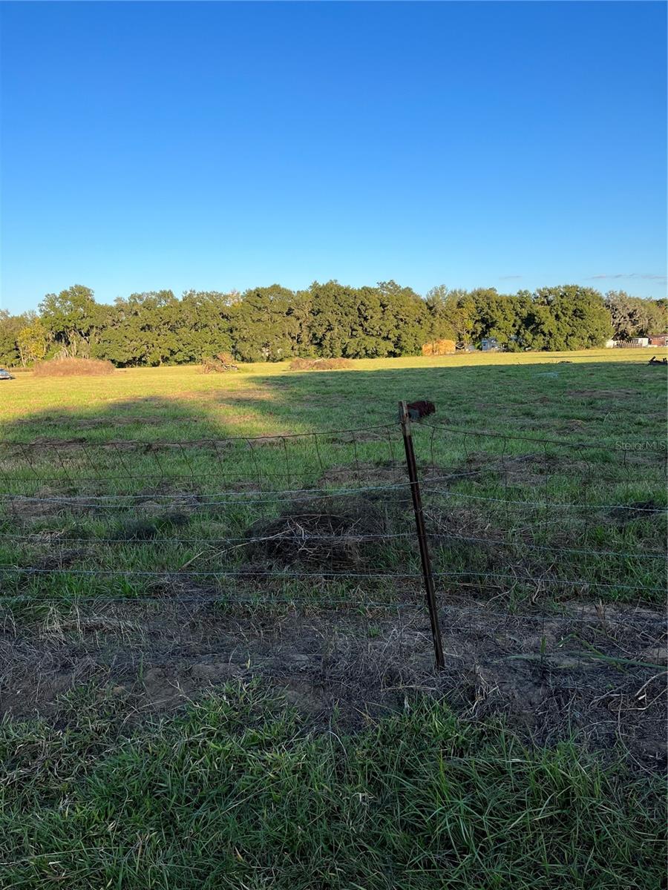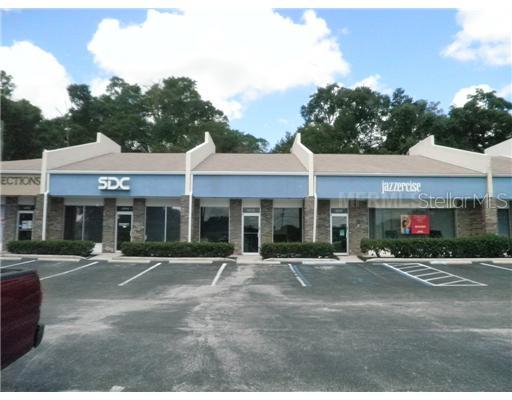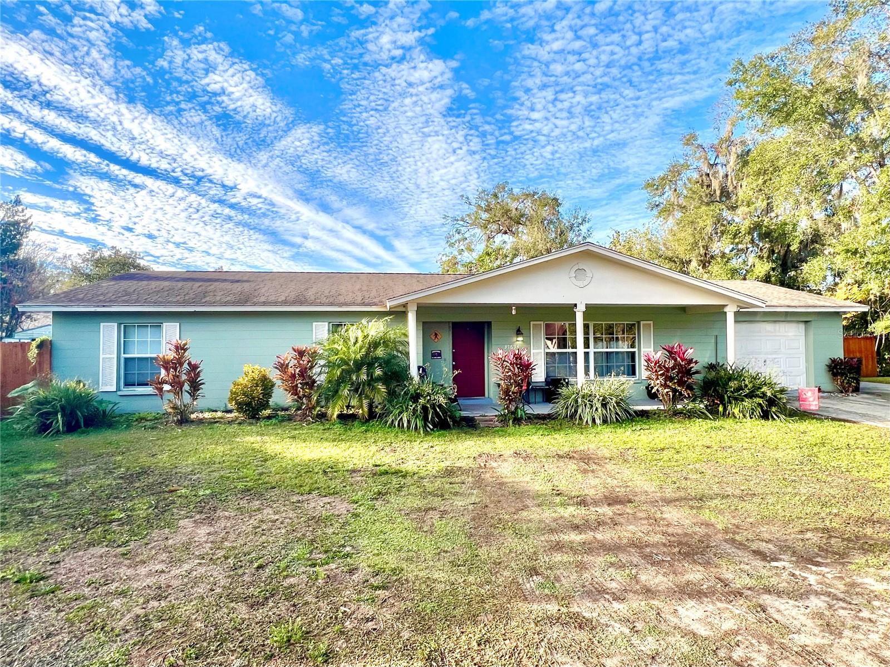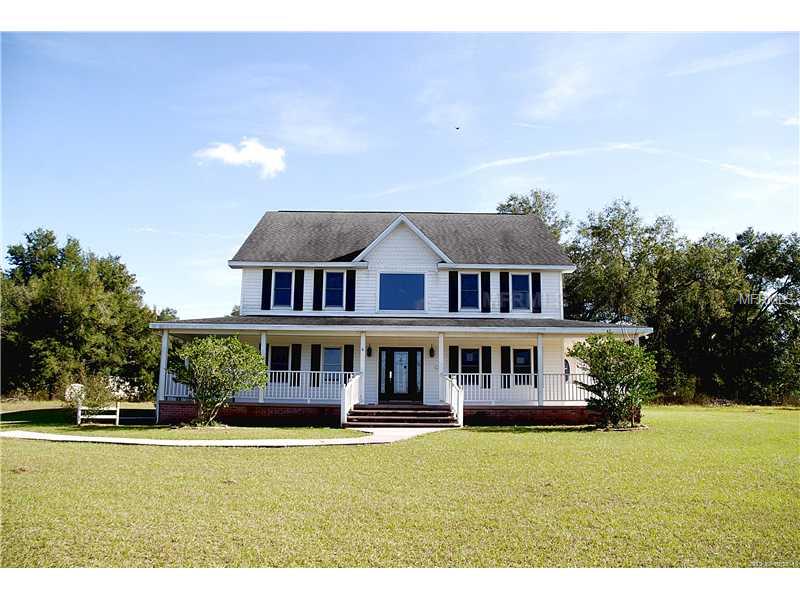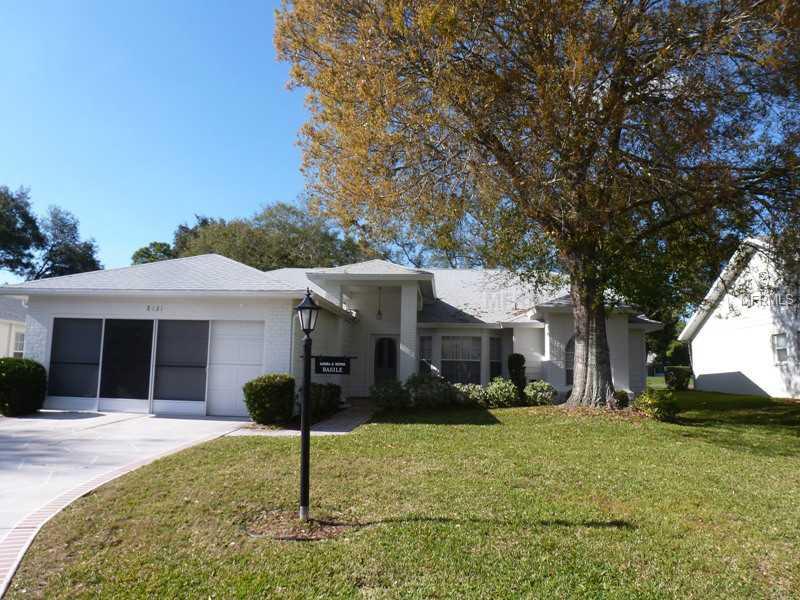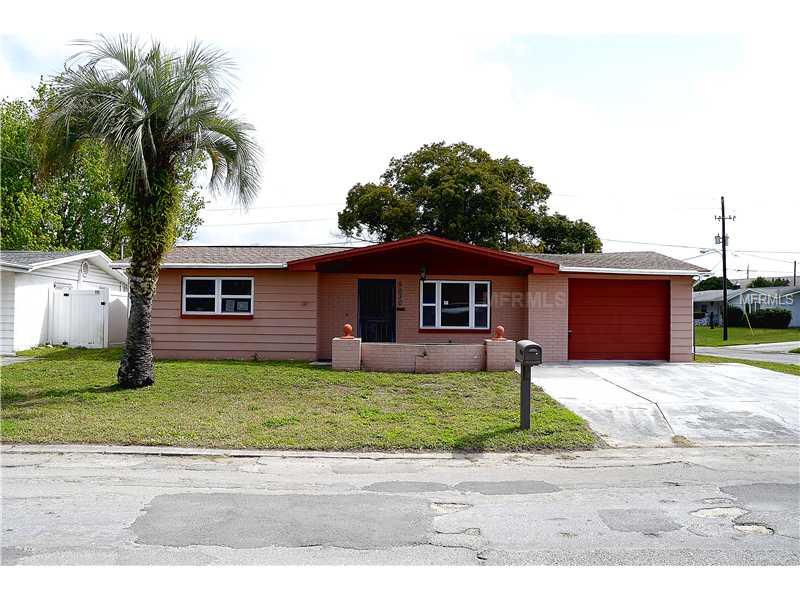Basics
| Category Single Family Residence | Type Residential | Status Sold | Bedrooms 4 beds |
| Bathrooms 2 baths | Half baths 0 half baths | Total rooms Array, Array, Array, Array, Array, Array, Array, Array | Area 1731 sq ft |
| Lot size 5750 acres | Year built 2006 | SubdivisionName BEACON PARK PH 2 | ListOfficeName RE/MAX CENTRAL REALTY |
| GarageSpaces 2 | ListAOR mfrmls | MLS ID MFRO5209687 |
Description
-
Description:
This home is picture perfect. So many upgrades and meticulously maintained on a conservation lot. It feels like the backyard goes on and on! From the moment you drive up to this home, the curb appeal will entice you for more. Beautiful hardwood floorsin the den, living room, dining room, hallways and all bedrooms. 18x18 ceramic tile in the kitchen and baths. 4th bedroom is currently used as the office. Light and bright kitchen features stainless appliances, new sink & faucet, 42" cabinets with crown molding, new backsplash and bevel countertops & hardware. Master suite is a relaxing retreat with a recently added Jacuzzi tub and backsplash. Light fixtures and hardware updated in both baths. This home is tastefully decorated and move-in ready. The garage features pull down stairs, plywood flooring in the attic for storage, garage door opener with outside entry keypad. Security system has 2 keypads. Exterior upgrades include a freshly painted exterior and front door, additional heads added to thesprinkler system, concrete landscape curbing, new exterior coach lights with timers and motion sensor lights in the back. The community features many walking paths and ponds, community pool and tot lot. Convenient location near SR 417 with easy accessto the new Medical City and area attractions. Why wait to build and pay extra for all the wonderful upgrades that are already included in this "turn-key" home.
Rooms
-
Rooms:
Room type Dimensions Length Width Bedroom 2 11X10 10 11 Bedroom 3 11X10 10 11 Bedroom 4 11X10 10 11 Dining Room 12X09 9 12 Kitchen 17X12 12 17 Living Room 23X18 18 23 Master Bedroom 17X12 12 17 Master Bathroom
Location
- CountyOrParish: Orange
- Directions: From SR 417, take exit 17, north on Boggy Creek Rd, Left on J Lawson Blvd, follow to the end (second area of Beacon Park), Right on Canoe Creek Falls Dr, House on Left
Building Details
- Cooling features: Central Air
- NewConstructionYN: No
- Heating: Central
- Floor covering: Ceramic Tile, Wood
- Exterior material: Block, Stucco
- Roof: Shingle
- Parking: Garage Door Opener
Amenities & Features
- Waterfront available: No
- GarageYN: Yes
- AttachedGarageYN: No
- FireplaceYN: No
- PoolPrivateYN: No
- Security Features: Security System Owned
- CommunityFeatures: Pool
- Utilities: BB/HS Internet Available, Cable Connected, Public, Underground Utilities
- Amenities:
- Features:
