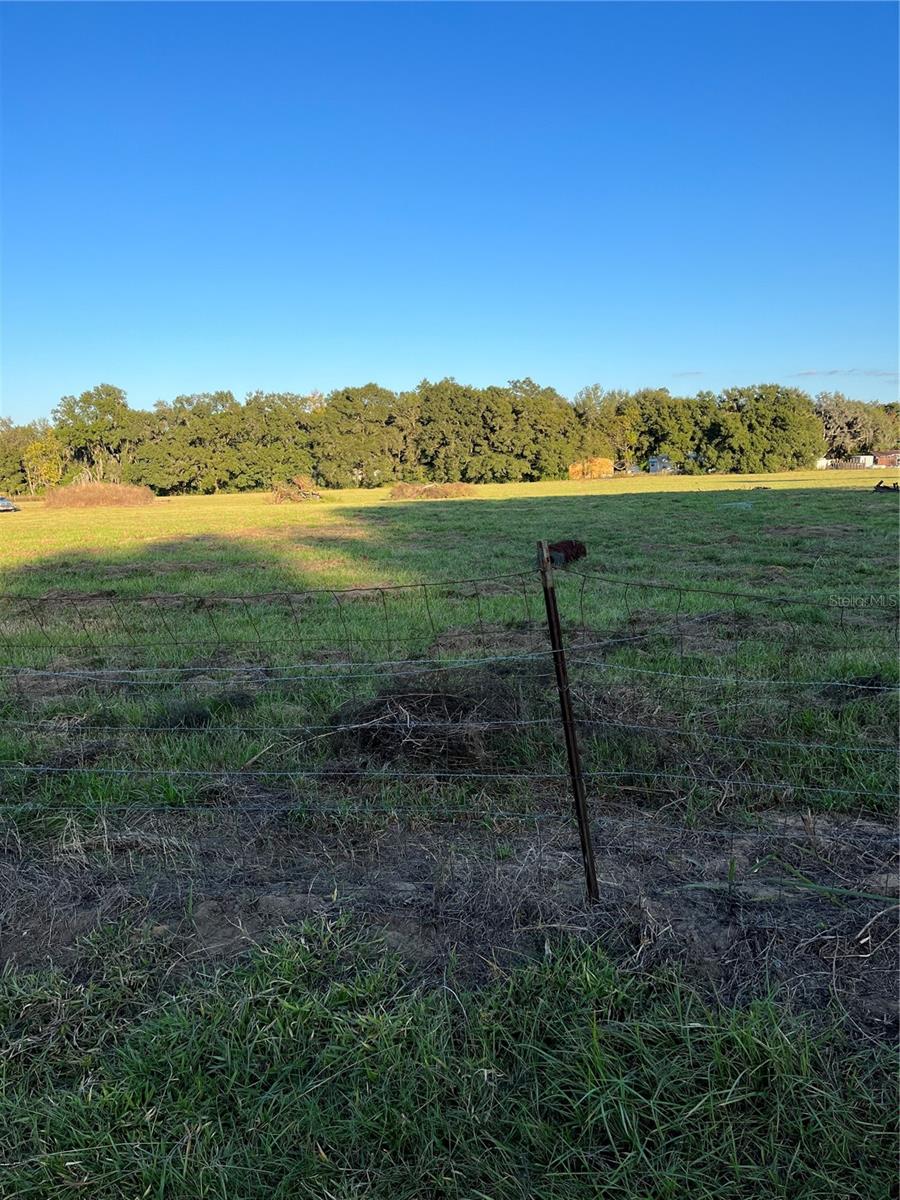Basics
| Category Single Family Residence | Type Residential | Status Sold | Bedrooms 4 beds |
| Bathrooms 2 baths | Half baths 1 half bath | Total rooms Array, Array, Array, Array, Array, Array, Array, Array, Array, Array | Area 2997 sq ft |
| Lot size 10189 acres | Year built 2013 | SubdivisionName BASSET CREEK AT K-BAR RANCH | ListOfficeName MERITAGE HOMES OF FL REALTY |
| GarageSpaces 3 | ListAOR mfrmls | MLS ID MFRO5172931 |
Description
-
Description:
Brand NEW energy efficient home ready for move in NOW! Welcome to Basset Creek at K-Bar Ranch, Set on an oversized conservation site and close to conveniences and schools in the New Tampa area, as well as the wonderful community pool, parks, walking trails, playing fields and cabana. This community is nestled around ponds and has a gorgeous community design. Every home we build helps showcase our commitment to providing incredibly energy-efficient homes that let you spend your money on better things thanutility bills. Features include: Spray Foam Insulation, Energy Star Appl's, Energy Star Programmable Tstat, Low E3 Vinyl Windows, CFL lighting and Fixtures, Water-Efficient Fixtures, Merv 8 Air Filters & SEER 15 HVAC to name a few. This home includes a3 car garage and extended covered lanai. Interior features include granite countertops in kitchen with designer backsplash. 42" cabinets, fabulous Stainless Steel gourmet appliances including refrigerator. The master suite includes a garden tub and large walk in shower, dual sinks and massive walk in closet. All secondary bedrooms include walk in closets and a private study off of the family room. Tile throughout the first floor for easy maintenance, A washer, dryer, garage door opener and window blind package are all included to finish off your brand NEW home. Visit this NEW home today!
Rooms
-
Rooms:
Room type Dimensions Length Width Bedroom 2 14x12 12 14 Bedroom 3 11x11 11 11 Bedroom 4 12x13 13 12 Bonus Room 28x13 13 28 Great Room 29x16 16 29 Kitchen 14x14 14 14 Master Bedroom 14x19 19 14 Den 11x14 14 11 Balcony/Porch/Lanai 08x40 40 8 Master Bathroom
Location
- CountyOrParish: Hillsborough
- Directions: From I-75 North exit at Bruce B Downs Blvd, right on Cross Creek Blvd, Left at Kinnan St, Right on Bassett Creek Dr, Right on Wild Tamarind Dr, Right on the round about and make a left onto Climbing Aster Dr to sales office to pick up key.
Building Details
- Cooling features: Central Air, Humidity Control
- ArchitecturalStyle: Colonial
- NewConstructionYN: Yes
- Heating: Central, Electric, Heat Recovery Unit
- Floor covering: Carpet, Ceramic Tile
- Exterior material: Block, Brick, Stucco, Wood Frame
- Roof: Tile
- Parking: Oversized
Video
- VirtualTourURLUnbranded: http://instatour.propertypanorama.com/instaview/mfr/O5172931
Amenities & Features
- Waterfront available: No
- GarageYN: Yes
- AttachedGarageYN: Yes
- FireplaceYN: No
- PoolPrivateYN: No
- Security Features: Security System Owned, Smoke Detector(s)
- CommunityFeatures: Deed Restrictions, Park, Playground, PUD
- WindowFeatures: ENERGY STAR Qualified Windows, Thermal Windows
- Utilities: Cable Available, Electricity Connected, Sprinkler Meter, Street Lights, Underground Utilities
- Amenities:
- Features:









