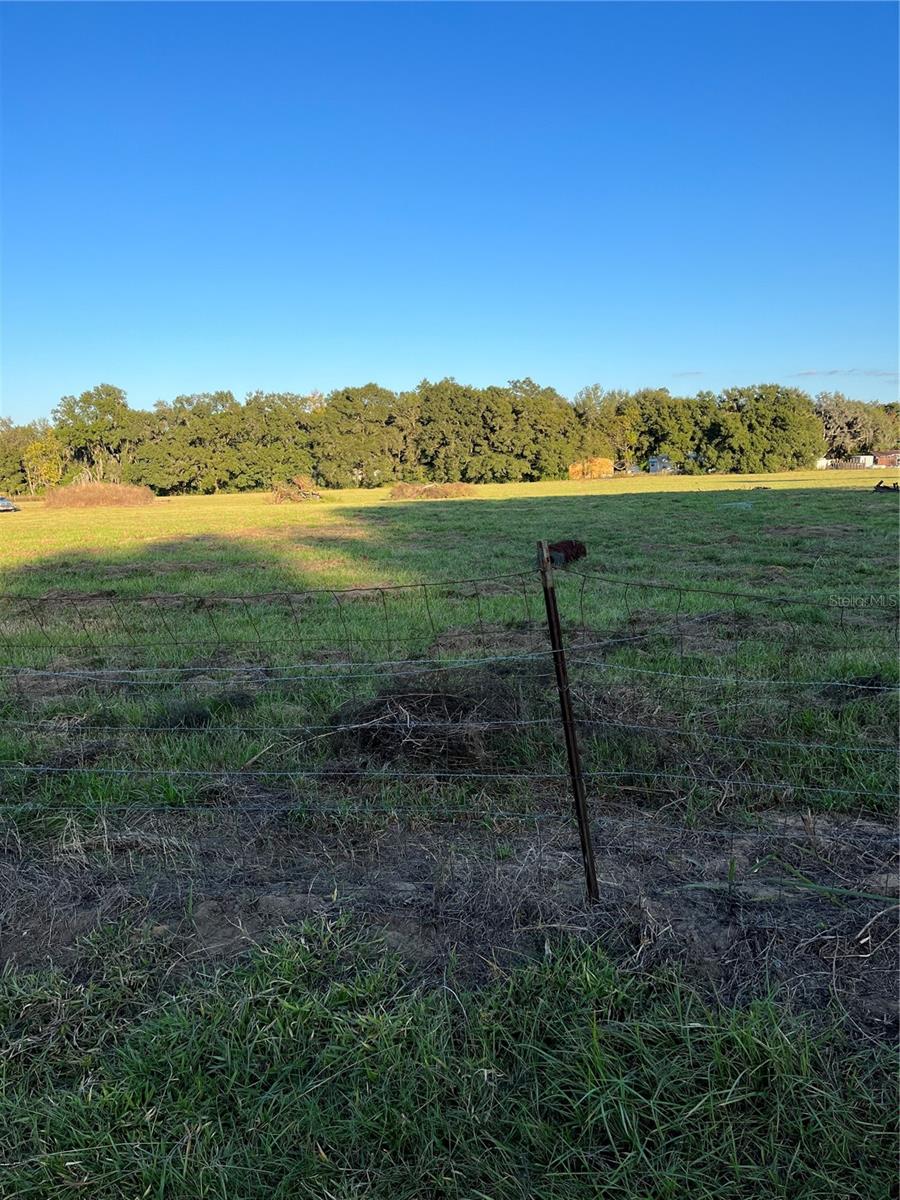Basics
| Category Single Family Residence | Type Residential | Status Sold | Bedrooms 2 beds |
| Bathrooms 2 baths | Half baths 0 half baths | Total rooms Array, Array, Array, Array, Array | Area 1545 sq ft |
| Lot size 9620 acres | Year built 1974 | SubdivisionName GREENBRIAR UNIT 10 | ListOfficeName KELLER WILLIAMS GULFSIDE RLTY |
| GarageSpaces 2 | ListAOR mfrmls | MLS ID MFRU7598083 |
Description
-
Description:
Great size pie shaped lot with beautiful shaded large back yard in convenient Greenbriar Clearwater location. Meticulous 2 bed, 2 bath split plan home with full size 2 car garage. Screened back porch and sliding screen door makes garage a screened porch too. Newer A/C & windows, 5 ceiling fans and sprinkler system on well make this a very efficient home to maintain. Home also features floored attic for generous storage, a chain link fenced dog run, and ash free fireplace. A great home to see - will sell itself! Community offers recreation building, pool. Convenient location to transit, shopping, restaurants.
Rooms
-
Rooms:
Room type Dimensions Length Width Dining Room 09x10 10 9 Kitchen 08x09 9 8 Living Room 15x17 17 15 Master Bedroom 12x14 14 12 Master Bathroom
Location
- CountyOrParish: Pinellas
- Directions: Belcher Rd. N., to Scotland Dr., to Bramblewood Dr. to address
Building Details
Amenities & Features
- Waterfront available: No
- GarageYN: Yes
- AttachedGarageYN: Yes
- FireplaceYN: Yes
- PoolPrivateYN: No
- CommunityFeatures: Deed Restrictions, Pool
- WindowFeatures: Window Treatments
- Utilities: Cable Available, Electricity Connected, Public
- Amenities:
- Features:









