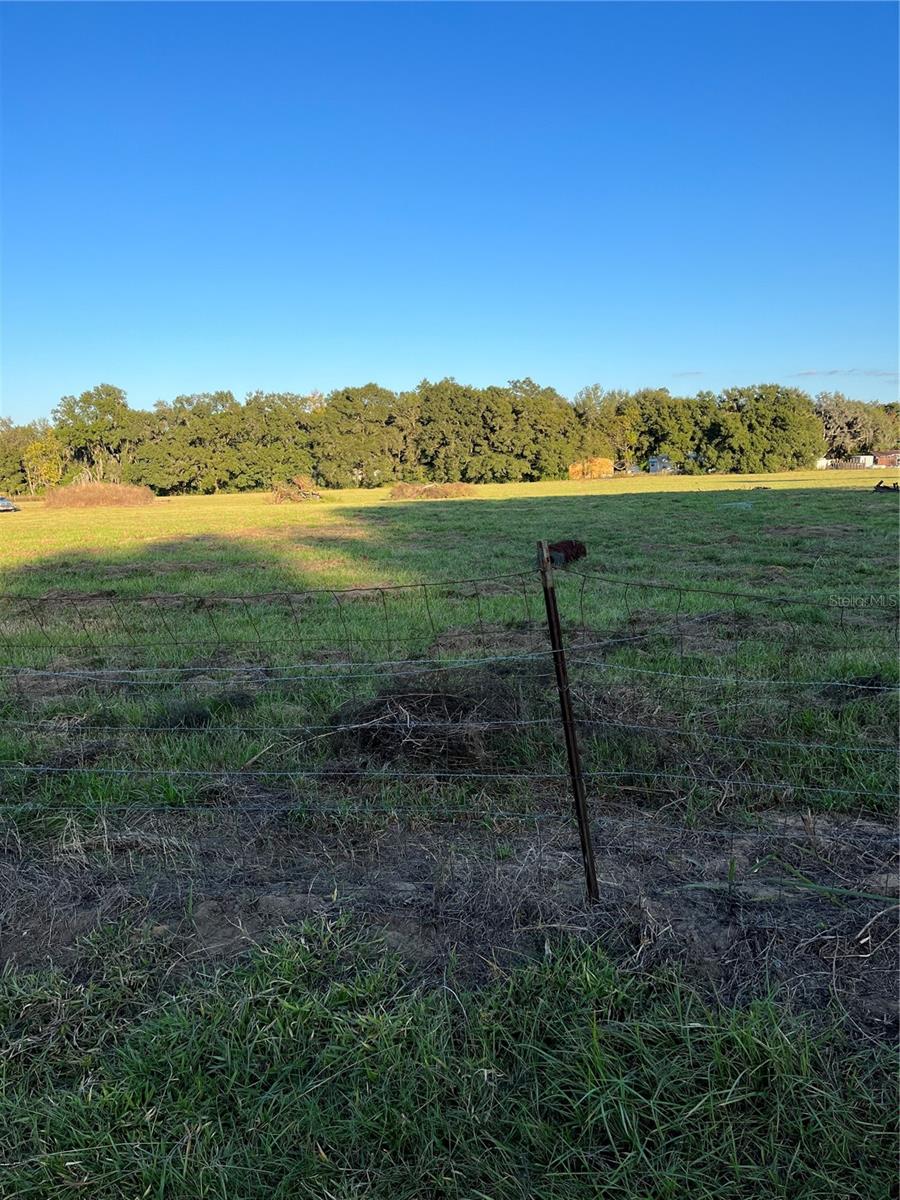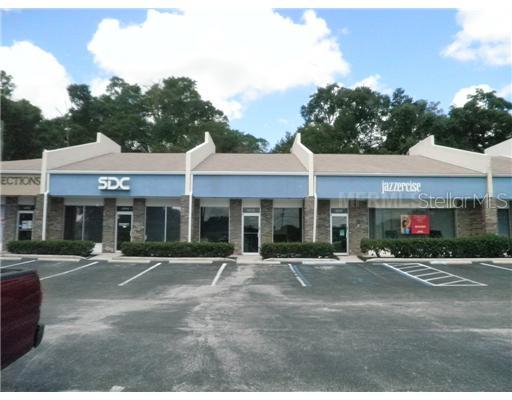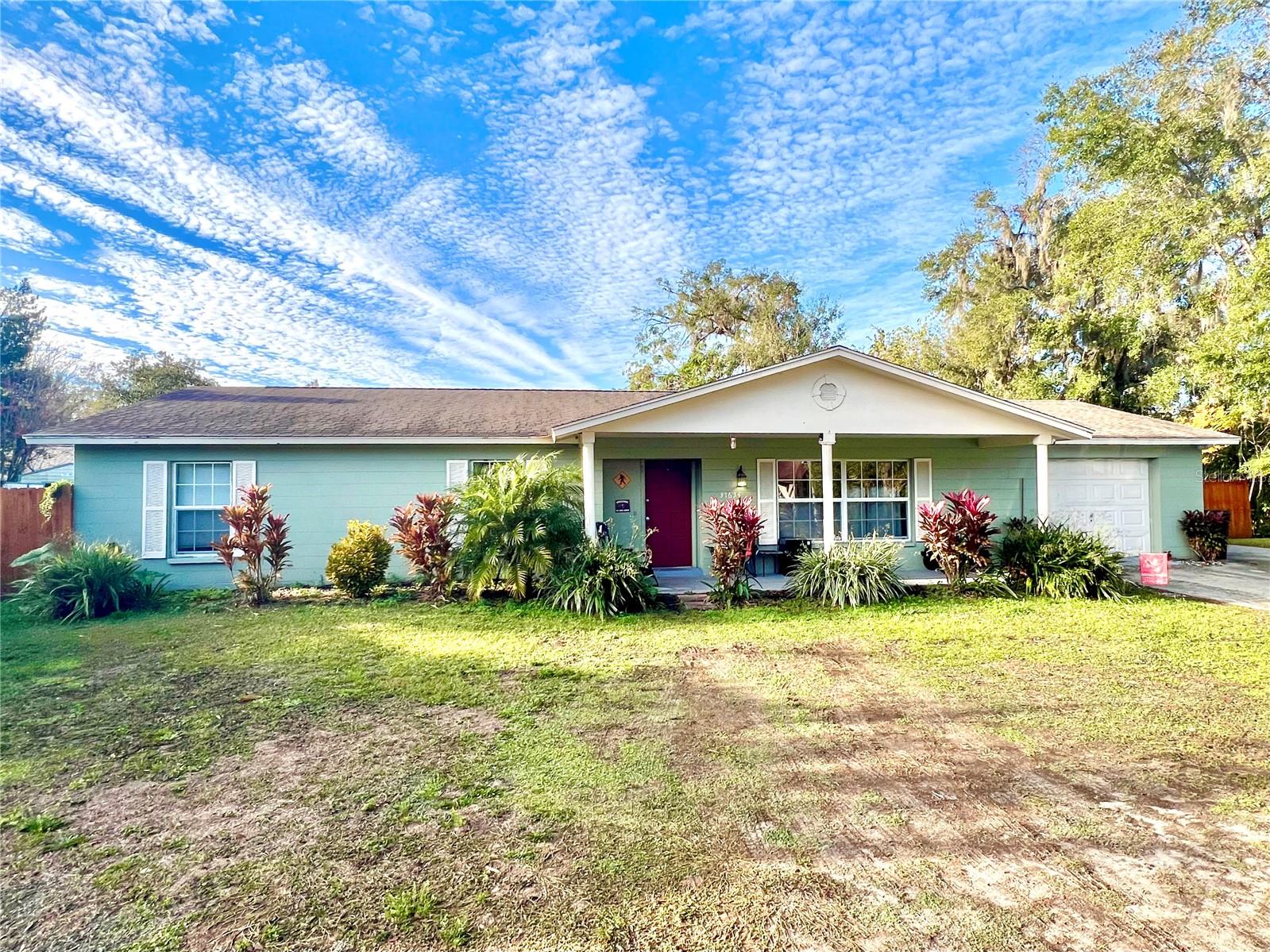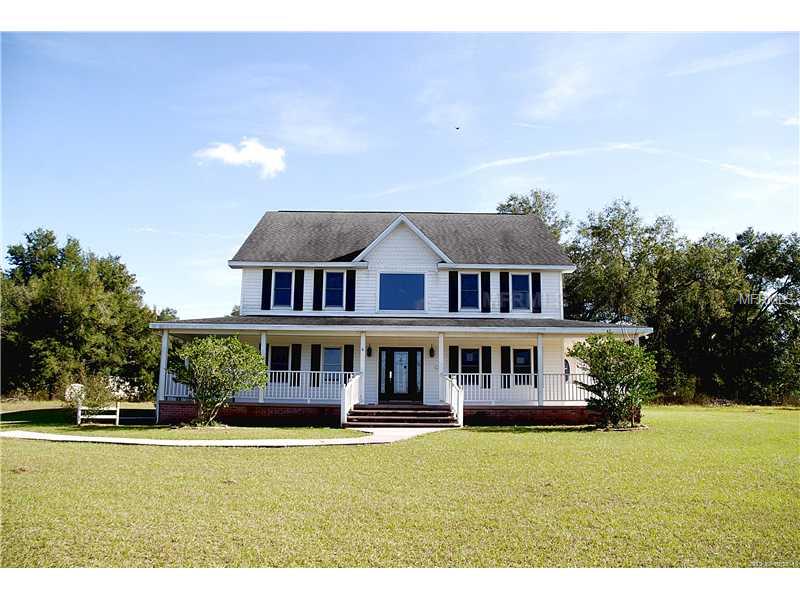Basics
| Category Single Family Residence | Type Residential | Status Sold | Bedrooms 3 beds |
| Bathrooms 2 baths | Total rooms Array, Array, Array, Array, Array, Array | Area 2504 sq ft | Lot size 6299 acres |
| Year built 1941 | SubdivisionName PALMA CEIA | ListOfficeName Premier Sothebys Intl Realty | GarageSpaces 1 |
| ListAOR mfrmls | MLS ID MFRT2599979 |
Description
-
Description:
Imagine calling this extraordinary bungalow "home." In the heart of Palma Ceia you are blocks from the best schools, shopping, dining and entertainment in prestigious South Tampa. The charm of the old is perfectly blended with the convenience of the new, as this house has been meticulously remodeled. Enter your new home to be greeted by a spacious, open floor plan. Numerous windows gently stream in the sunlight that reflects on your gleaming hardwood floors. Gather your guests around a cozy wood burning fireplace in the formal living and dining room combination. Or for more casual evenings, your spacious family room awaits you. Large enough to accommodate a table for six along with a sitting area, this comfortable space includes built-in bookcases and easy access to the kitchen. The beautifully remodeled kitchen melds historic charm with the needs of today's gourmet cook. Gleaming stone counters, plenty of cabinets with 42-inch uppers and high-end stainless appliances all make meal preparation a delight. Your expansive back porch is perfect for relaxation and the enjoyment of your lushly landscaped yard. The split floor plan allows the privacy of an upstairs owner's suite. Finely appointed to include an en suite bath that features dual vanity sinks, a step-in travertine shower and walk-in closet. Recessed lighting and surround sound throughout. Attached garage and fenced yard. No flood insurance required. Palma Ceia living at its best can be yours today.
Rooms
-
Rooms:
Room type Dimensions Length Width Dining Room 15x11 11 15 Family Room 16x15 15 16 Kitchen 15x09 9 15 Living Room 27x16 16 27 Master Bedroom 13x16 16 13 Master Bathroom
Location
- CountyOrParish: Hillsborough
- Directions: Himes at Plant High School to San Jose, east on street to house.
Building Details
- Cooling features: Central Air
- ArchitecturalStyle: Bungalow
- NewConstructionYN: No
- Heating: Central
- Floor covering: Carpet, Ceramic Tile, Wood
- Exterior material: Siding
- Roof: Shingle
Video
- VirtualTourURLUnbranded: http://www.VHT.com/391835634/IDXS
Amenities & Features
- Waterfront available: No
- GarageYN: Yes
- AttachedGarageYN: Yes
- FireplaceYN: Yes
- PoolPrivateYN: No
- Security Features: Smoke Detector(s)
- WindowFeatures: Window Treatments
- ExteriorFeatures: French Doors, Irrigation System, Lighting
- Utilities: BB/HS Internet Available, Cable Connected, Fire Hydrant, Public, Street Lights
- Amenities:
- Features:









