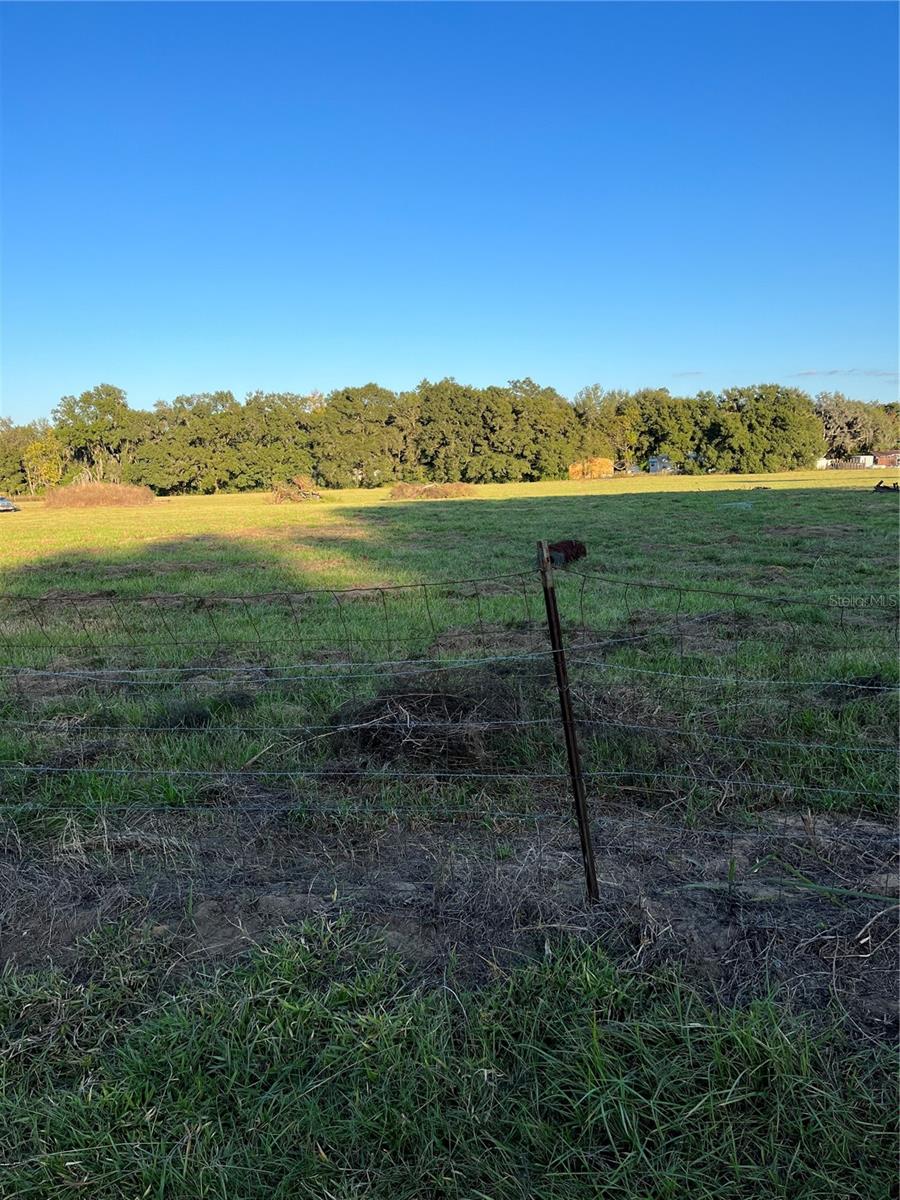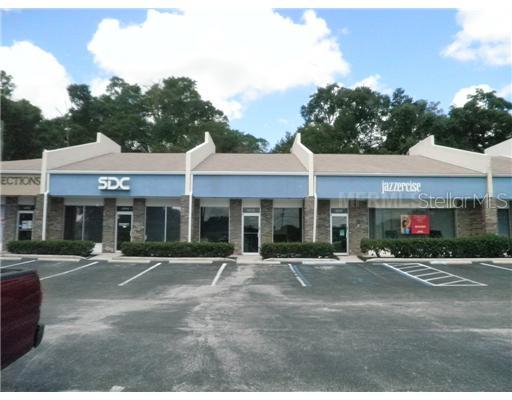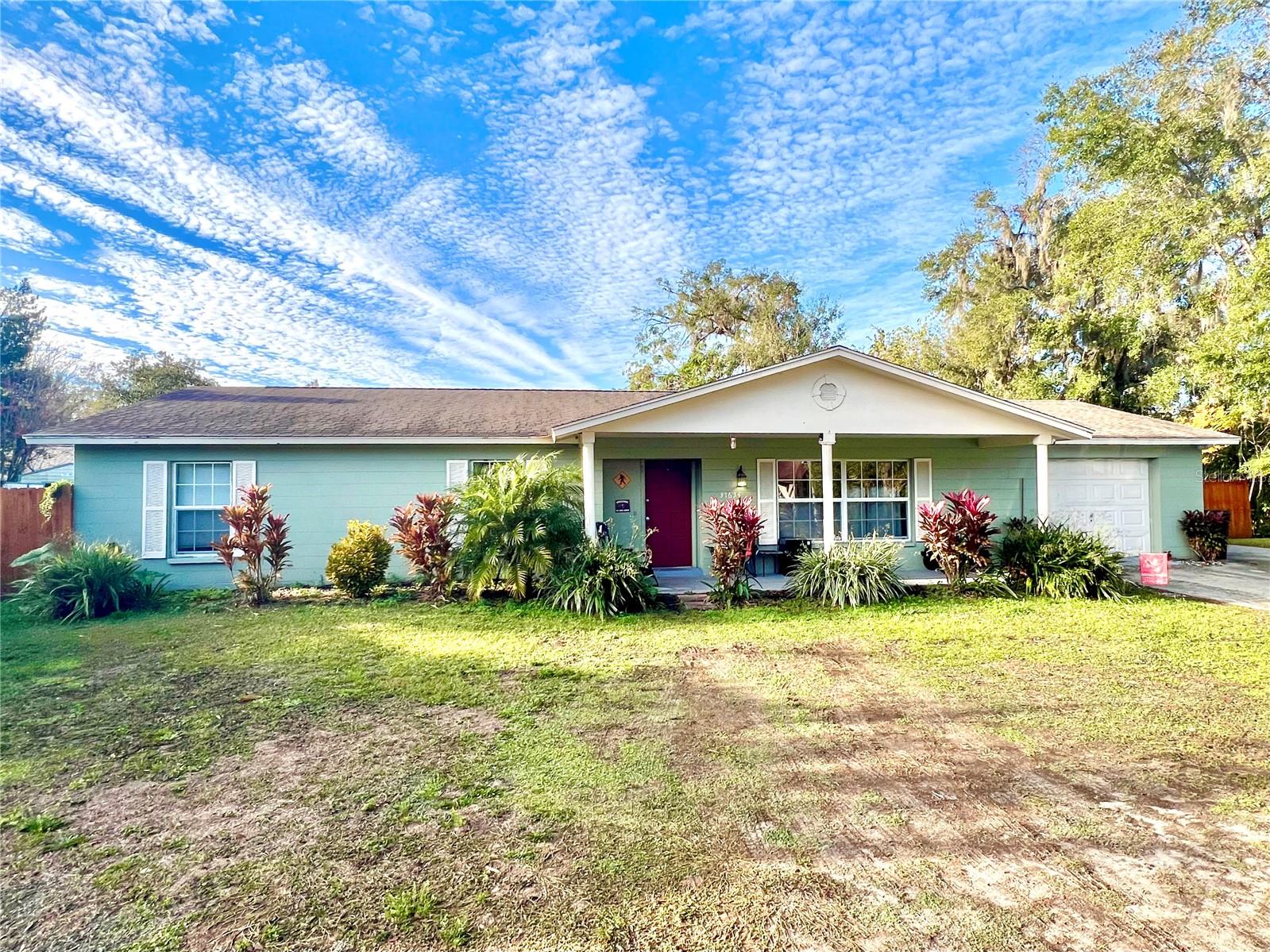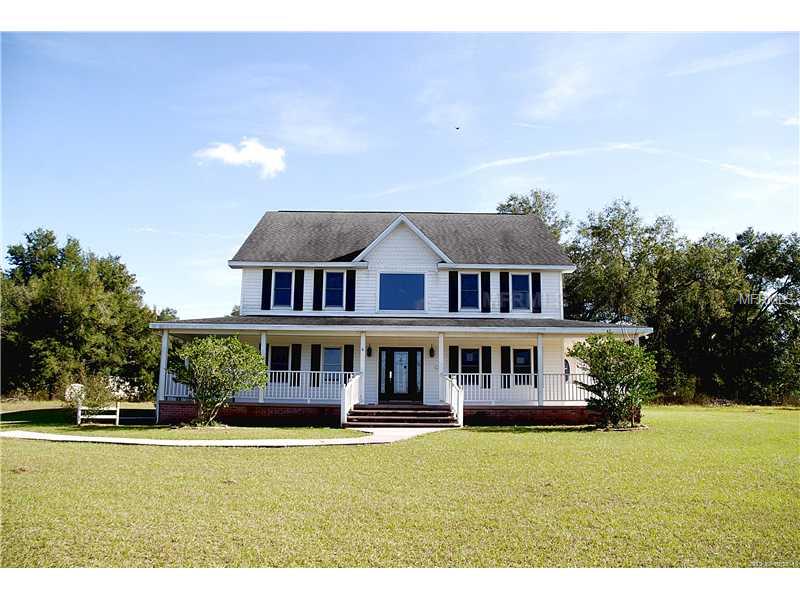Basics
| Category Single Family Residence | Type Residential | Status Sold | Bedrooms 4 beds |
| Bathrooms 3 baths | Half baths 0 half baths | Total rooms Array, Array, Array, Array, Array, Array, Array, Array, Array | Area 3088 sq ft |
| Lot size 12432 acres | Year built 2000 | View Golf Course | SubdivisionName ALAQUA LAKES PH 4 |
| ListOfficeName INVESTOR'S REAL ESTATE LLC | GarageSpaces 3 | ListAOR mfrmls | MLS ID MFRO5211466 |
Description
-
Description:
Dreams Do Come True!! REDUCED!! Golf Front Mini Estate in the highly desirable Guard Gated Golf Community of Alaqua Lakes which features the Pavilion with Basketball court, sand volleyball court, sparkling swimming pool and lighted Tennis Courts. Check out this 4 bedroom 3 bath, Study/Den and Bonus Enclosed Porch with air Home on a premium, almost 1/3 acre, coveted lot with almost 3100 square feet of spacious open floor plan. First you pull up to exquisite curb appeal and notice the stylish tile roof and upgraded double door entry as you pass by the Canary Island Date Palm. You enter through the formal entry and first notice the Hardwood floors, raised ceilings, Crown Molding and decorator trim. Formal Dining Room and formal living room with fireplace and recessed lighting throughout and plantation shutters. The family room boasts magnificent built-ins, warmth of family and spectacular Tranquil Views which add to the splendor of your perception. The Kitchen with upscale Corian counters and Breakfast Area, is like a Luxury Bed and Breakfast experience with multi co-habitational floor plan that makes you wonder where you want to saunter. Master Bedroom is substantial and Master Bathroom grand with spa Tub, His & Her vanities and stand-up shower. Gorgeous backyard with views too lofty to put into words. Sit and contemplate life's origins while you watch a round of Golf. Finally 3 car garage and a tree lined street . This light and bright home is ready for you to make it your own.
Rooms
-
Rooms:
Room type Dimensions Length Width Bedroom 2 19X14 14 19 Bedroom 3 13X12 12 13 Bedroom 4 13X12 12 13 Dining Room 14x11 11 14 Family Room 19x18 18 19 Kitchen 18X14 14 18 Living Room 27x18 18 27 Master Bedroom 27X14 14 27 Master Bathroom
Location
- CountyOrParish: Seminole
- Directions: Go west on Lake Mary Blvd. Continue west past Markham Woods Rd. Go through gate. L on Regal Crest Dr.
Building Details
- Cooling features: Central Air
- NewConstructionYN: No
- Heating: Central
- Floor covering: Carpet, Ceramic Tile, Wood
- Exterior material: Block
- Roof: Tile
Amenities & Features
- Waterfront available: No
- GarageYN: Yes
- AttachedGarageYN: Yes
- FireplaceYN: Yes
- PoolPrivateYN: No
- Security Features: Gated Community
- CommunityFeatures: Gated, Golf, Park, Playground, Pool, Tennis Courts
- WindowFeatures: Blinds
- ExteriorFeatures: Irrigation System
- Utilities: Electricity Connected
- Amenities:
- Features:









