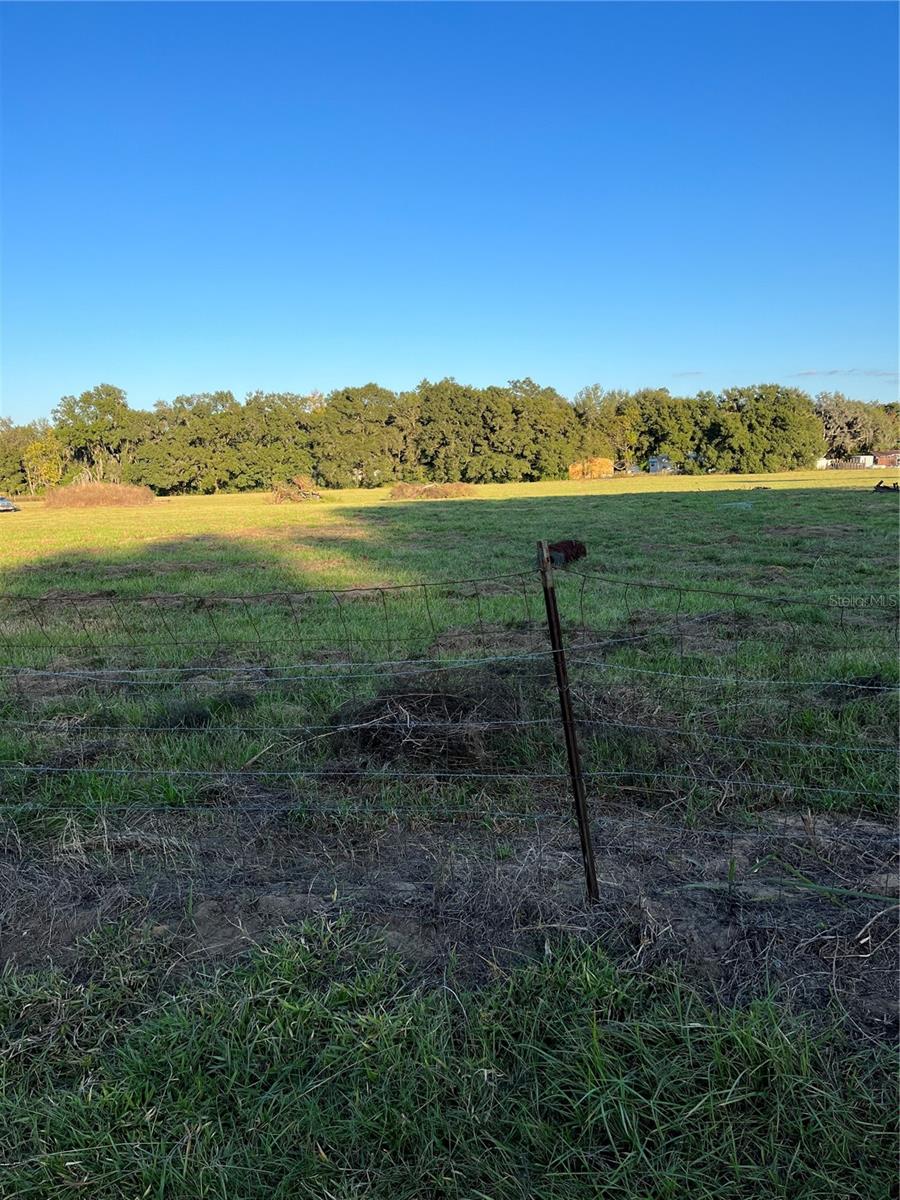Basics
| Category Single Family Residence | Type Residential | Status Sold | Bedrooms 5 beds |
| Bathrooms 4 baths | Half baths 0 half baths | Total rooms Array, Array, Array, Array, Array, Array, Array, Array, Array, Array | Area 2780 sq ft |
| Lot size 14066 acres | Year built 2002 | View Trees/Woods, Water | SubdivisionName SANCTUARY |
| ListOfficeName KELLER WILLIAMS ADVANTAGE RLTY | GarageSpaces 3 | ListAOR mfrmls | MLS ID MFRO5194733 |
Description
-
Description:
As you arrive on this quiet, serene street, you are instantly wowed by the spectacular landscaping, paver driveway, three-car, split garage and welcoming glass entry doors. Once inside the large foyer with neutral tiling and brilliant chandelier greet you. The formal dining room is set with a large picture window allowing tons of natural light and decorative chair rail & tray ceiling. The kitchen invites you in with spectacular granite counter tops, high-end cabinetry, a large eat-in space and gorgeous views of your pool deck and rear conservation and water views. Complete with a center island and huge breakfast bar overlooking your spacious family room and out the large sliding glass doors onto the lanai. The pool area is an entertainer's delight! It is huge, completely screened and complete with resort style pavers, sparkling pool with water feature and gorgeous spa. And don't forget about that spectacular view! The master retreat is enormous! With gorgeous wood flooring, separate sitting area and private entry onto the pool deck and lanai. The master bath provides a true spa-like feel with a large garden tub, dual, European-height vanities and gorgeous glass shower. Three more bedrooms are located on the first floor of this home with two additional baths, one serving as a cabana bath for convenience when entertaining outdoors. Upstairs boasts the fifth bedroom with a full bathroom. Built in cabinetry in the laundry room provides ample storage for all members of the household. Don't miss this one!
Rooms
-
Rooms:
Room type Dimensions Length Width Bedroom 2 12x12 12 12 Bedroom 3 13x12 12 13 Bedroom 4 12x12 12 12 Bonus Room 18x14 14 18 Dining Room 14x12 12 14 Family Room 20x18 18 20 Kitchen 16x14 14 16 Living Room 12x10 10 12 Master Bedroom 18x15 15 18 Master Bathroom
Location
- CountyOrParish: Seminole
- Directions: FROM CR419 X LOCKWOOD BLVD, HEAD EAST ON CR419, TURN LEFT ONTO SANCTUARY DRIVE, TAKE SECOND RIGHT FROM TRAFFIC CIRCLE, TURN RIGHT ONTO ROSE MALLOW, HOME IS ON THE LEFT
Building Details
- Cooling features: Central Air
- NewConstructionYN: No
- Heating: Central
- Floor covering: Ceramic Tile, Laminate
- Exterior material: Block, Stucco
- Roof: Shingle
- Parking: Garage Door Opener
Video
- VirtualTourURLUnbranded: http://vt.realbiz360.com/MLS-1471501.html
Amenities & Features
- Waterfront available: No
- GarageYN: Yes
- AttachedGarageYN: Yes
- FireplaceYN: No
- PoolPrivateYN: Yes
- Security Features: Security System Owned, Smoke Detector(s)
- CommunityFeatures: Deed Restrictions, Fitness Center, Park, Playground, Pool, Tennis Courts
- WindowFeatures: Blinds, Window Treatments
- ExteriorFeatures: Balcony, Irrigation System, Lighting, Rain Gutters, Sliding Doors
- PoolFeatures: Heated, Indoor, Other, Salt Water, Screen Enclosure, Solar Heat, Tile
- Utilities: BB/HS Internet Available, Cable Available, Cable Connected, Sprinkler Recycled, Street Lights
- Amenities:
- Features:









