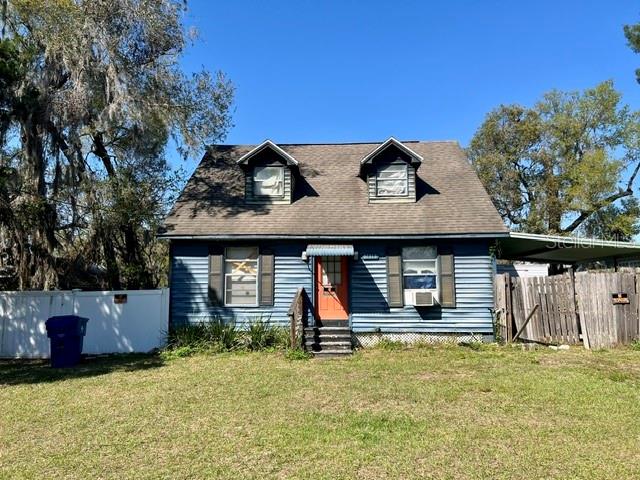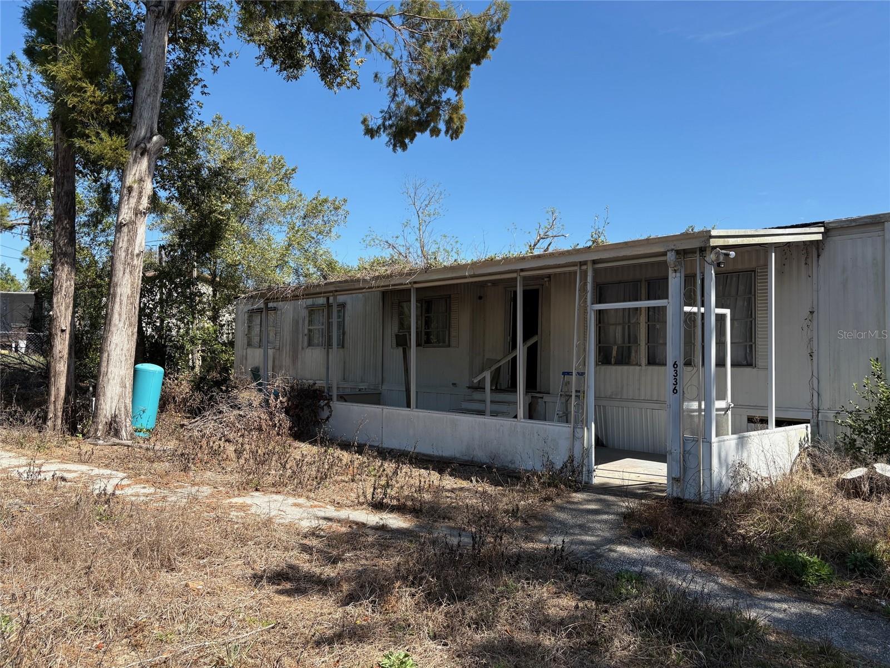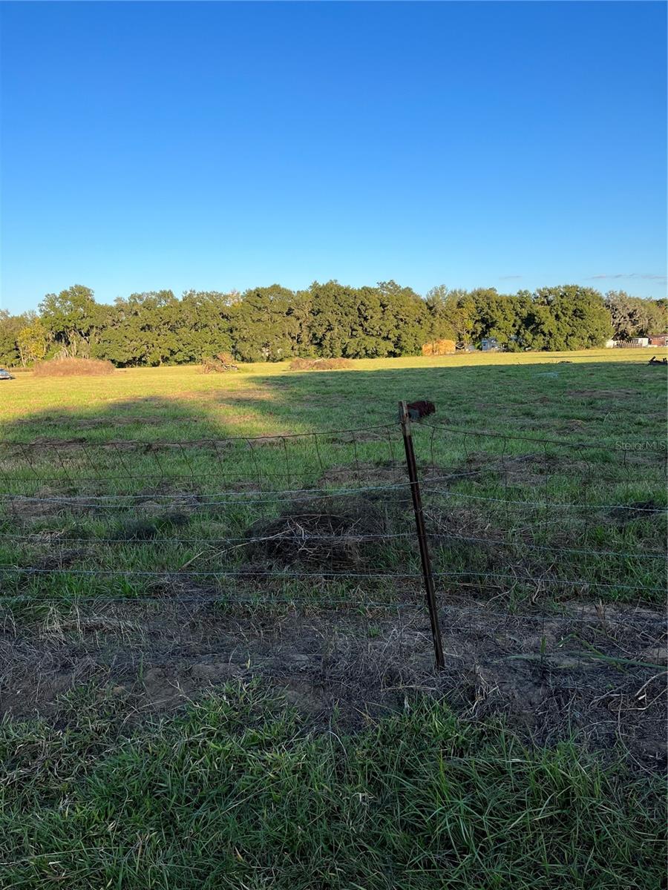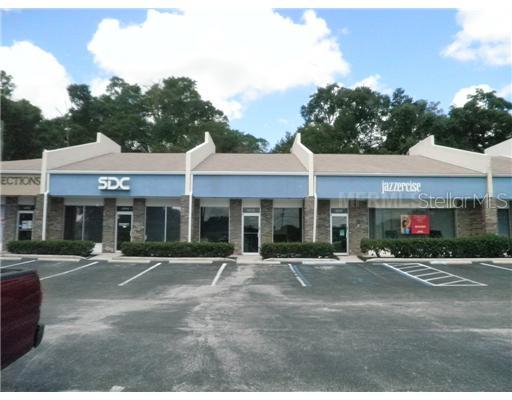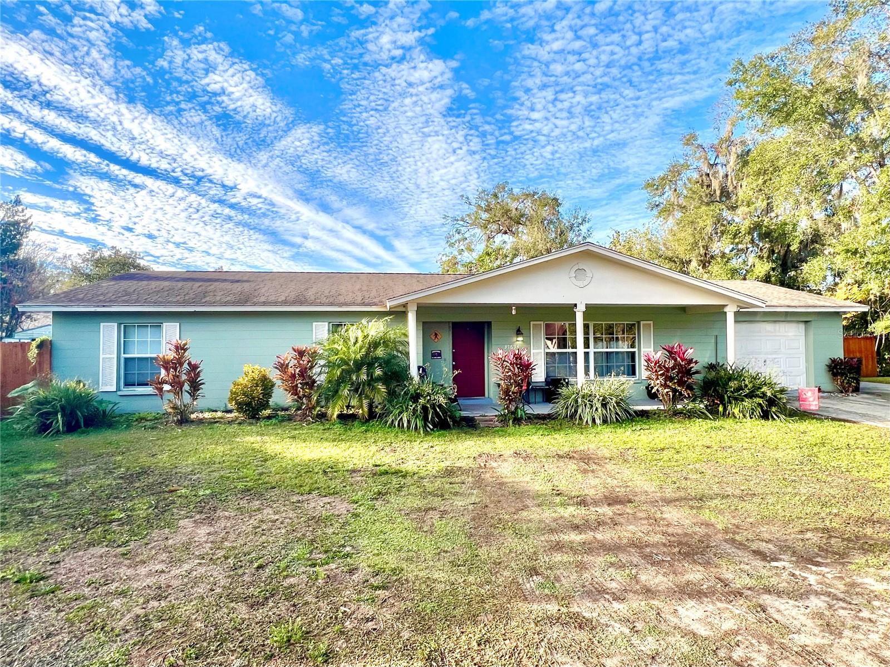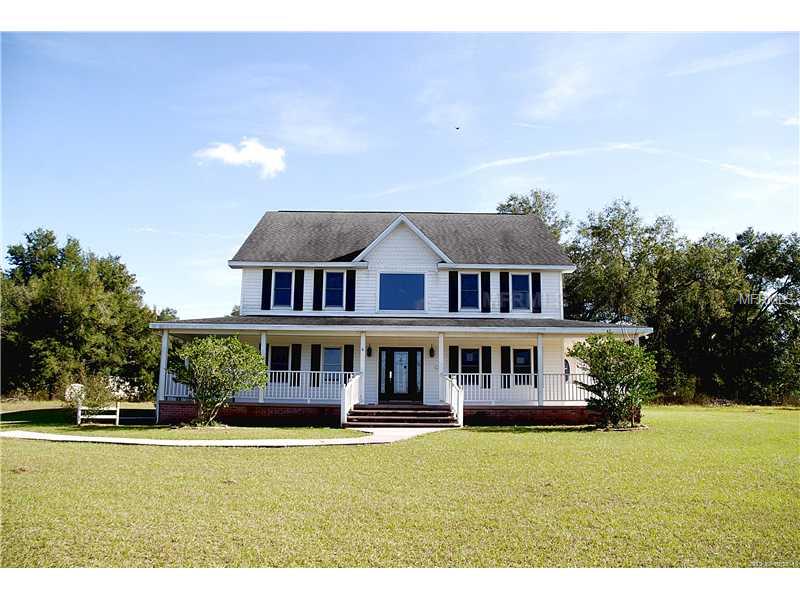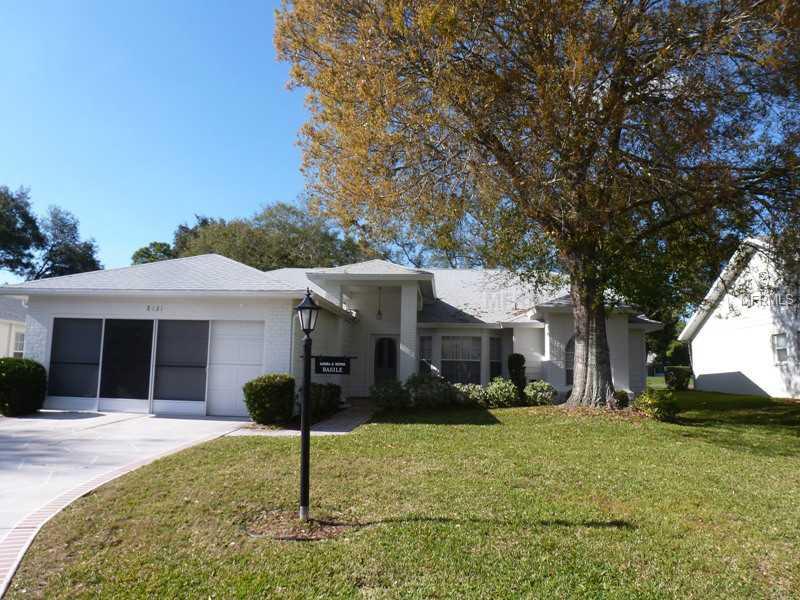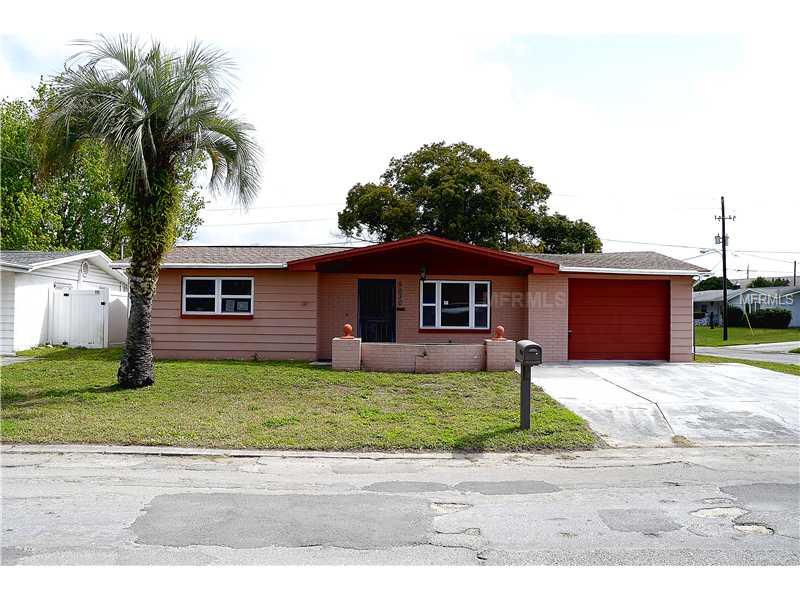Basics
| Category Single Family Residence | Type Residential | Status Sold | Bedrooms 3 beds |
| Bathrooms 2 baths | Half baths 0 half baths | Total rooms Array, Array, Array, Array, Array, Array | Area 1372 sq ft |
| Lot size 6450 acres | Year built 1997 | SubdivisionName EAST POINTE | ListOfficeName RE/MAX TOWN & COUNTRY REALTY |
| GarageSpaces 2 | ListAOR mfrmls | MLS ID MFRO5190456 |
Description
-
Description:
This beautiful home has an light & bright open floor plan. Kitchen includes all appliances and has dinette area and plenty of counter space. The spacious living room/dining room combination is right off the kitchen area which is great for entertaining. The spacious master suite has a walk in closet and garden tub with separate shower. Enjoy the private fenced backyard and patio are. Great starter home with A rated schools. This is a Fannie Mae HomePath property. Purchase this property for as little as 5% down! This property is approved for HomePath Mortgage Financing and HomePath Renovation Mortgage Financing.
Rooms
-
Rooms:
Room type Dimensions Length Width Bedroom 2 11x10 10 11 Bedroom 3 12x10 10 12 Kitchen 18x11 11 18 Living Room 22x14 14 22 Master Bedroom 13x12 12 13 Master Bathroom
Location
- CountyOrParish: Seminole
- Directions: Take 434 South, Left on Park Road, Left on Kayla Circle
Building Details
- Cooling features: Central Air
- NewConstructionYN: No
- Heating: Electric
- Floor covering: Ceramic Tile, Laminate
- Exterior material: Block, Stucco
- Roof: Shingle
Video
- VirtualTourURLUnbranded: http://instatour.propertypanorama.com/instaview/mfr/O5190456
Amenities & Features
- Waterfront available: No
- GarageYN: Yes
- AttachedGarageYN: Yes
- FireplaceYN: No
- PoolPrivateYN: No
- Security Features: Smoke Detector(s)
- Utilities: Cable Available, Public
- Amenities:
- Features:
