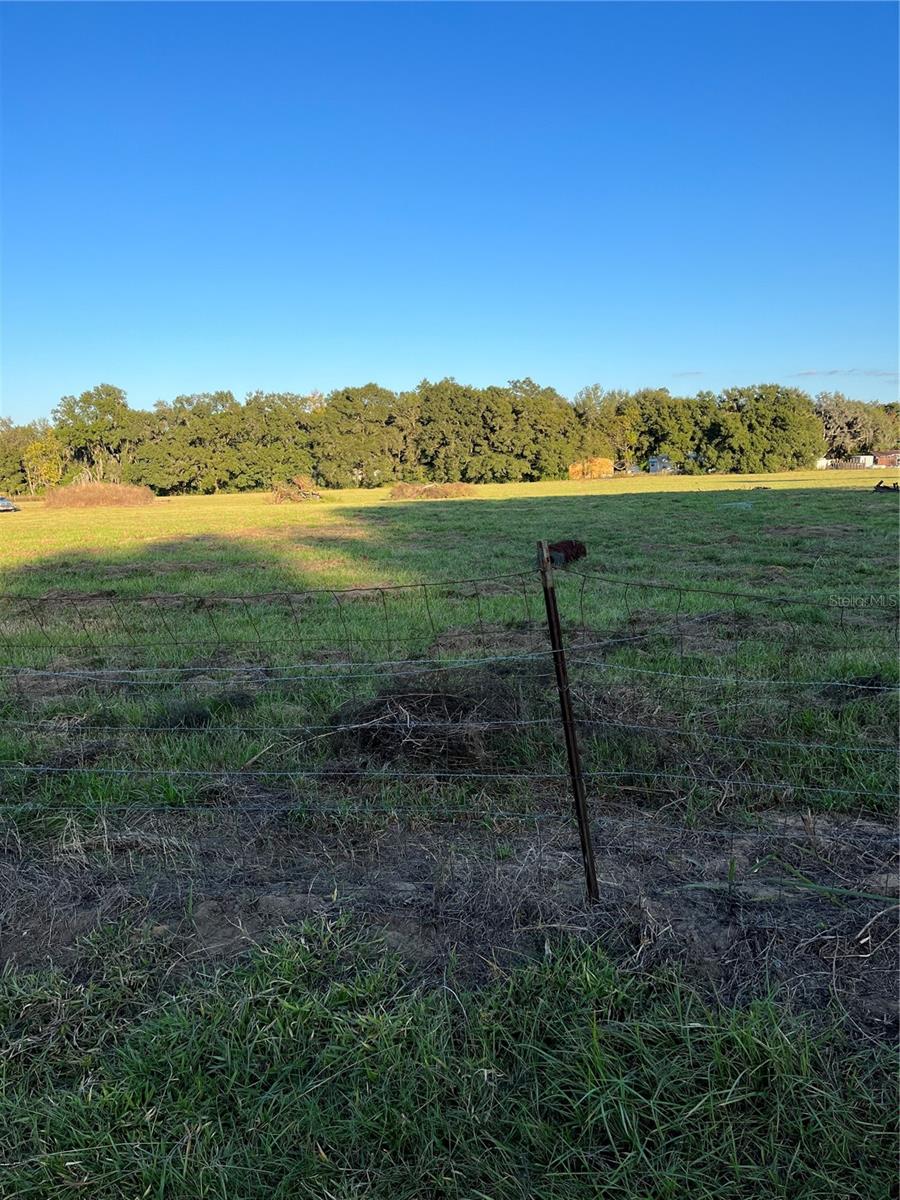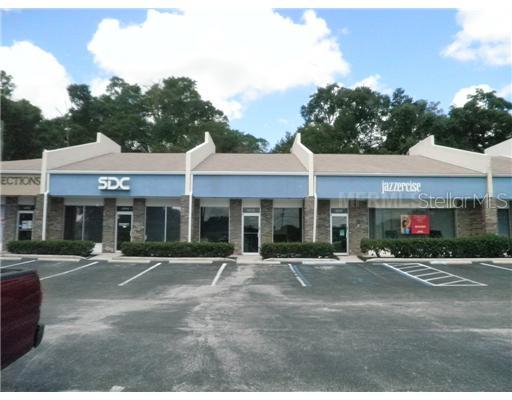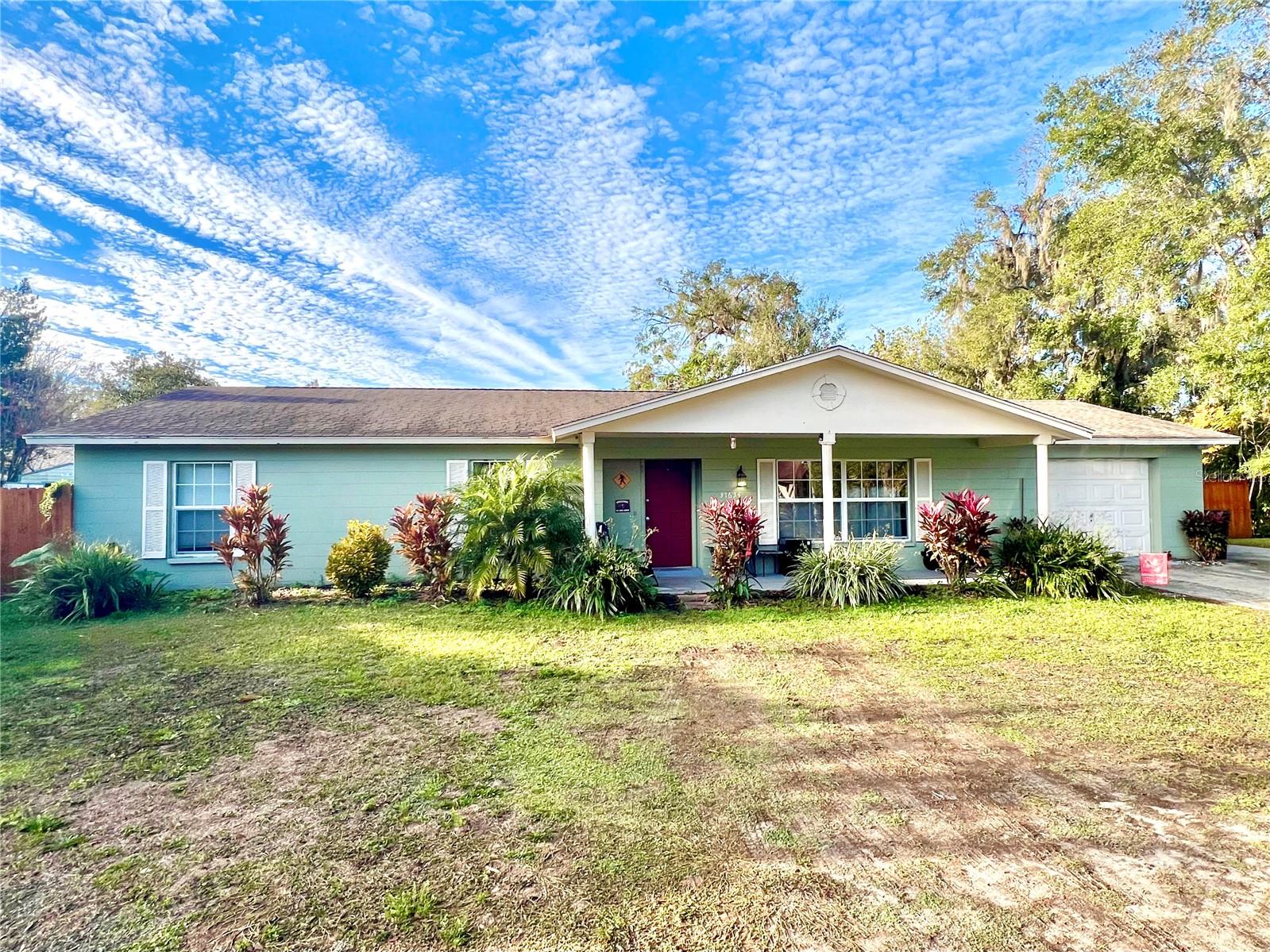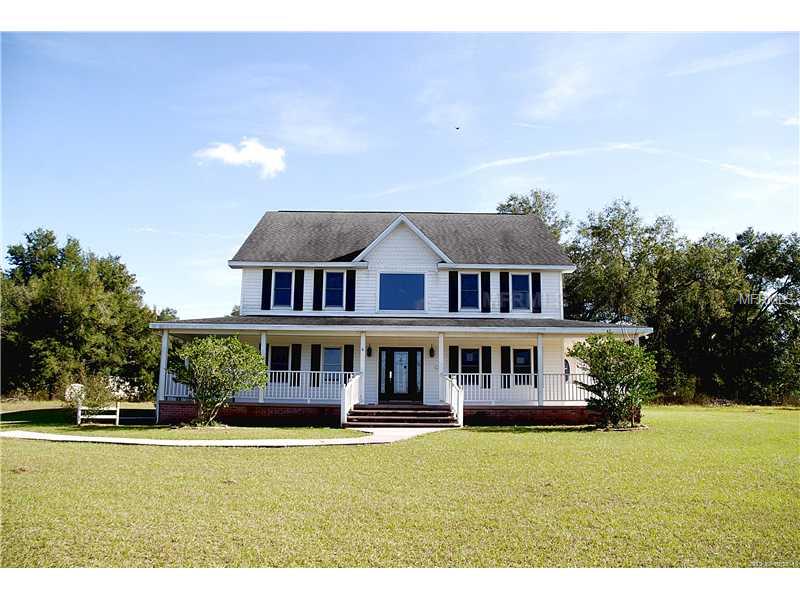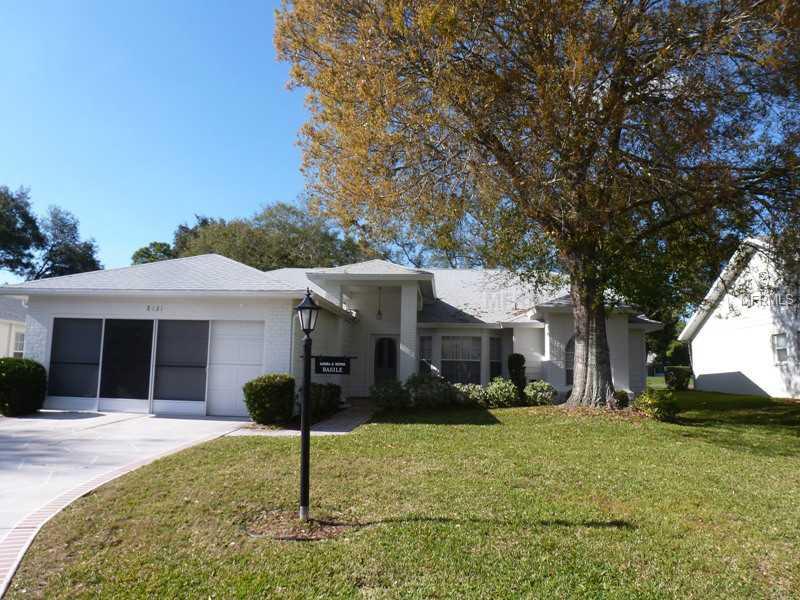Basics
| Category Single Family Residence | Type Residential | Status Sold | Bedrooms 3 beds |
| Bathrooms 2 baths | Half baths 0 half baths | Total rooms Array, Array, Array, Array, Array, Array | Area 1566 sq ft |
| Lot size 10008 acres | Year built 1958 | SubdivisionName WYLDWOODE | ListOfficeName RE/MAX 200 REALTY |
| ListAOR mfrmls | MLS ID MFRO5211294 |
Description
-
Description:
Beautifully remodeled Conway home. 3 bedrooms 2 bath split plan. The Great room has a large window overlooking the back yard with brick patio and wood deck. Newer hardwood floors in the main living area and tile in the kitchen and bathrooms. Wonderful remodeled kitchen with wood cabinets and solid surface countertops and stainless steel appliances. The hall bath has been remodeled. Crown molding throughout. Very light and bright home. Great schools. Great location, only minutes to the Airport, Downtown Orlando and the public boat ramp to Lake Conway.
Rooms
-
Rooms:
Room type Dimensions Length Width Bedroom 2 15x11 11 15 Bedroom 3 12x12 12 12 Great Room 27x17 17 27 Kitchen 13x11 11 13 Master Bedroom 16x14 14 16 Master Bathroom
Location
- CountyOrParish: Orange
- Directions: From Ferncreek and Pershing..Drive E on Pershing, L on Squire
Building Details
- Cooling features: Central Air
- ArchitecturalStyle: Ranch
- NewConstructionYN: No
- Heating: Central, Electric
- Floor covering: Ceramic Tile, Wood
- Exterior material: Block
- Roof: Shingle
- Parking: Other
Video
- VirtualTourURLUnbranded: http://instatour.propertypanorama.com/instaview/mfr/O5211294
Amenities & Features
- Waterfront available: No
- GarageYN: No
- AttachedGarageYN: No
- FireplaceYN: No
- PoolPrivateYN: No
- WindowFeatures: Window Treatments
- Utilities: Sprinkler Well
- Amenities:
- Features:



