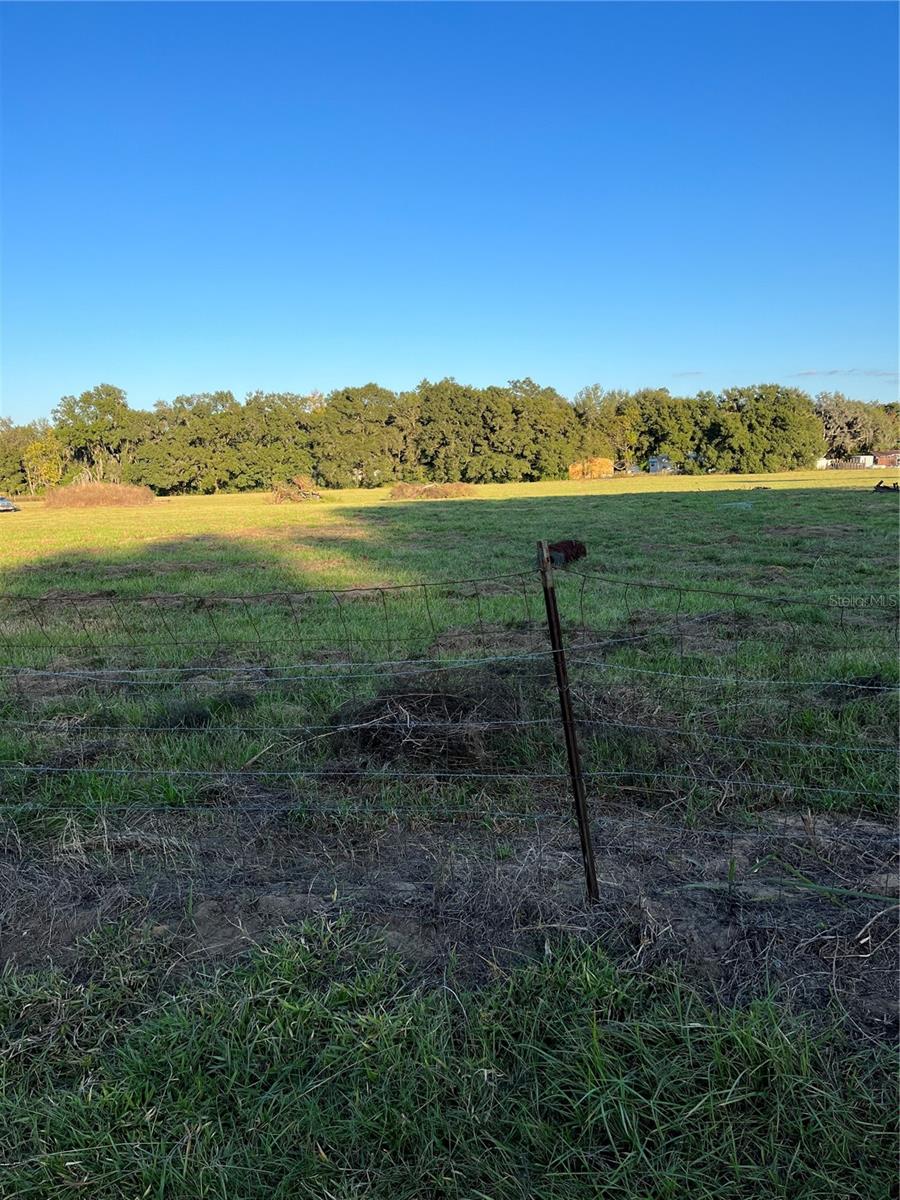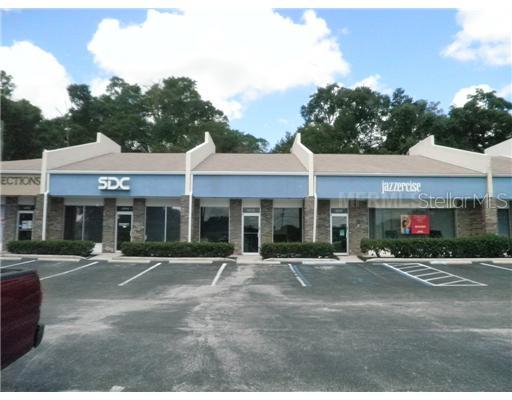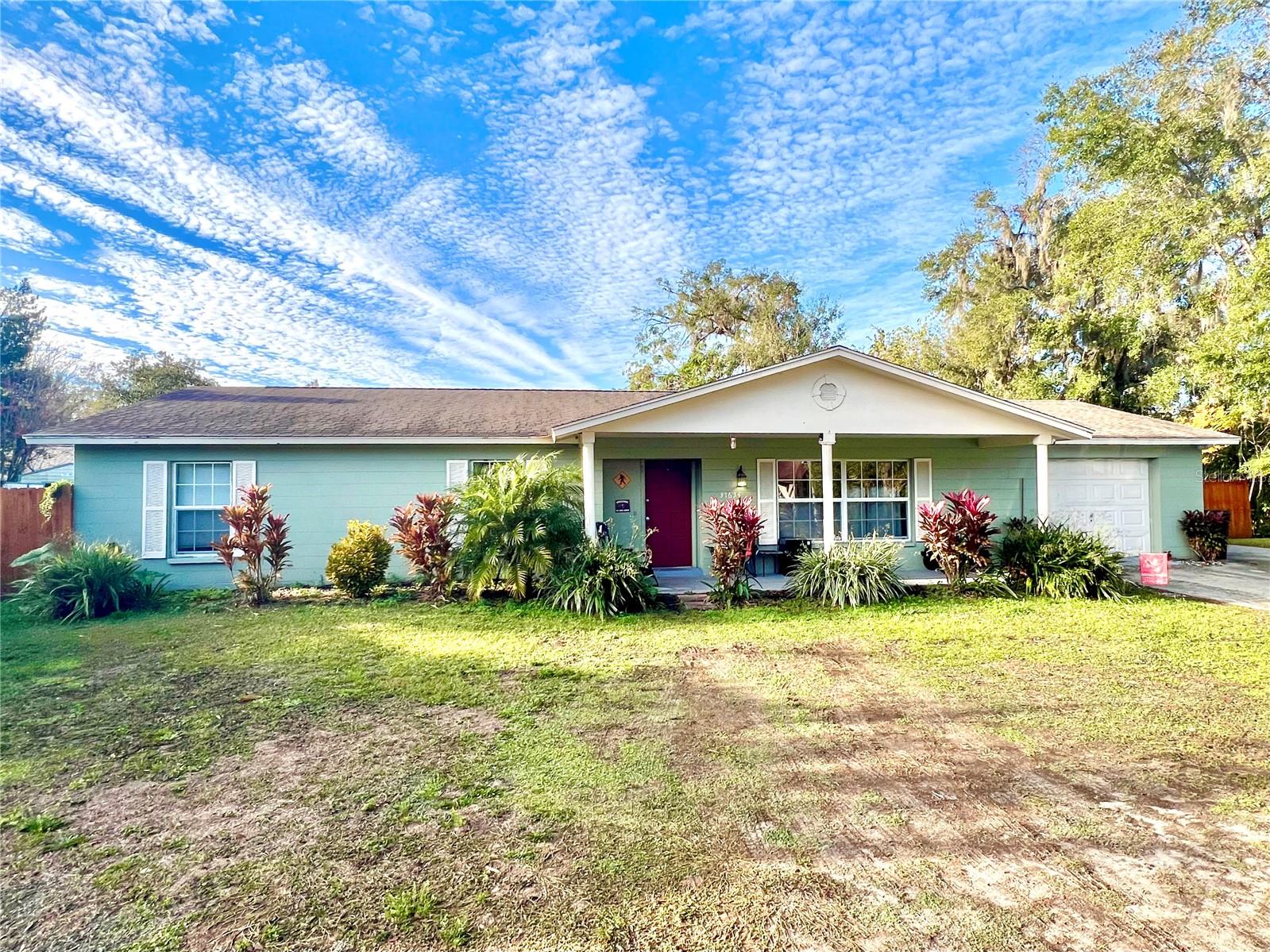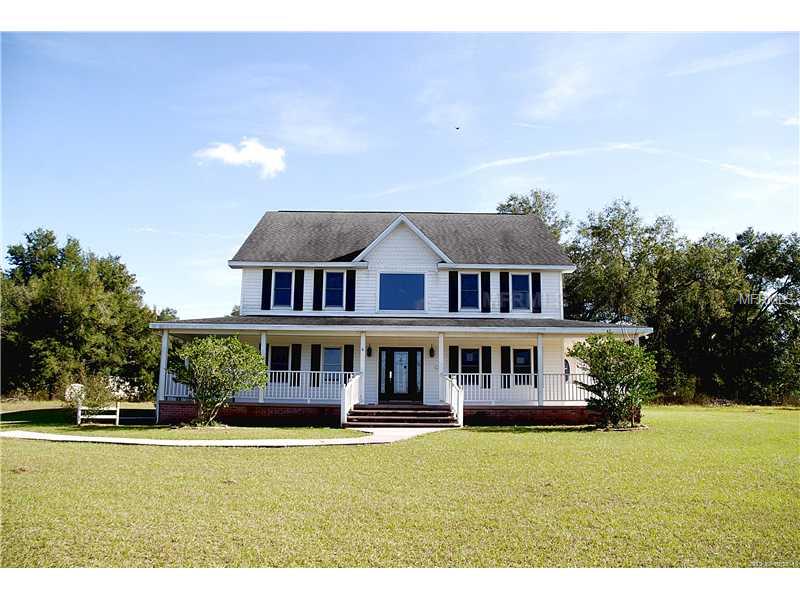Basics
| Category Single Family Residence | Type Residential | Status Sold |
Description
-
Description:
This home features an open and spacious split floor plan with 4 bedrooms, 3 baths, formal living and dining rooms. The large kitchen overlooks the family room, dining area and lanai/screened patio area and the lake. The master suite has his and her closets as well as dual vanities, shower stall and garden tub. The inside laundry room with laundry tub is conveniently situated near the master suite. The front 2 bedrooms and bath can easily be transformed into an in-law suite or large private office area. The oversize 2-car garage has entry from widened driveway allowing easy side-by-side parking. This home is complete with a Safe Room should you need it for storm season. A Johnson Built Chadsworth former model home in Town Park. Enjoy the seasons from yourlarge screened patio as you take in the beautiful lake view. New carpeting installed in 2012. All measurements are approximate.
Rooms
-
Rooms:
Room type Dimensions Length Width Bedroom 2 11x15 15 11 Bedroom 3 10x11 11 10 Dining Room 11x12 12 11 Family Room 19x17 17 19 Kitchen 11x13 13 11 Living Room 13x16 16 13 Master Bedroom 14x14 14 14 Balcony/Porch/Lanai 14x30 30 14 Master Bathroom
Building Details
Amenities & Features
- Waterfront available: No
- GarageYN: No
- AttachedGarageYN: No
- FireplaceYN: No
- PoolPrivateYN: No
- Amenities:
- Features:









