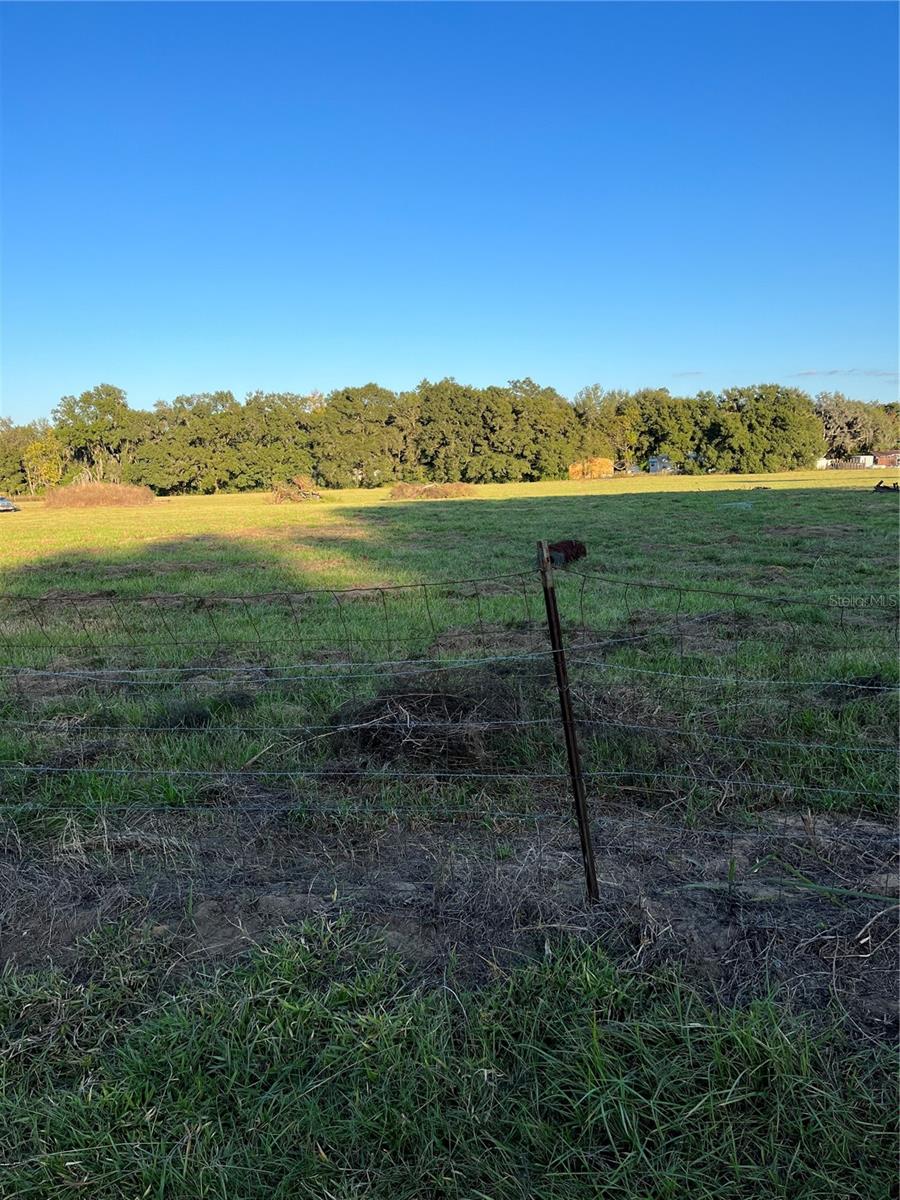Basics
| Category Condominium | Type Residential | Status Sold | Bedrooms 2 beds |
| Bathrooms 2 baths | Half baths 0 half baths | Total rooms Array, Array, Array, Array | Floors 2 floors |
| Area 1112 sq ft | Lot size 0 acres | Year built 1995 | UnitNumber 414 |
| View Water | SubdivisionName PINE HOLLOW | ListOfficeName Keller Williams Realty Gold | ListAOR mfrmls |
| MLS ID MFRD5796192 |
Description
-
Description:
You can't help but smile while living in this light and bright floor plan. Better breezes, better views, more security and fewer pests are a few of the benefits of a 2nd floor Unit in Pine Hollow. This 1112 sq. ft. 2 bedroom, 2 bath is turnkey furnished and includes a newer ac with transferable warranty and a new electric hot water heater. Master bath features a built in vanity. The meticulous owners have maintained the Unit in like new condition and you will find it immaculate and ready to move in. This unit offers the perfect floor plan and community for your Florida lifestyle.
Rooms
-
Rooms:
Room type Dimensions Length Width Great Room 15x28 28 15 Kitchen 11x14 14 11 Master Bedroom 14x17 17 14 Master Bathroom
Location
- CountyOrParish: Sarasota
- Directions: From SR 776, turn east onto Dearborn, Pine Hollow is on the right, follow drive to end, turn left, follow to upstairs Unit 414.
Building Details
Video
- VirtualTourURLUnbranded: http://vt.realbiz360.com/MLS-1499083.html
Amenities & Features
- Waterfront available: Yes
- GarageYN: No
- AttachedGarageYN: No
- FireplaceYN: No
- PoolPrivateYN: No
- Security Features: Smoke Detector(s)
- CommunityFeatures: Pool
- WindowFeatures: Blinds
- ExteriorFeatures: Lighting, Outdoor Grill, Sliding Doors, Storage
- Utilities: Cable Available, Electricity Connected, Street Lights
- Amenities:
- Features:









