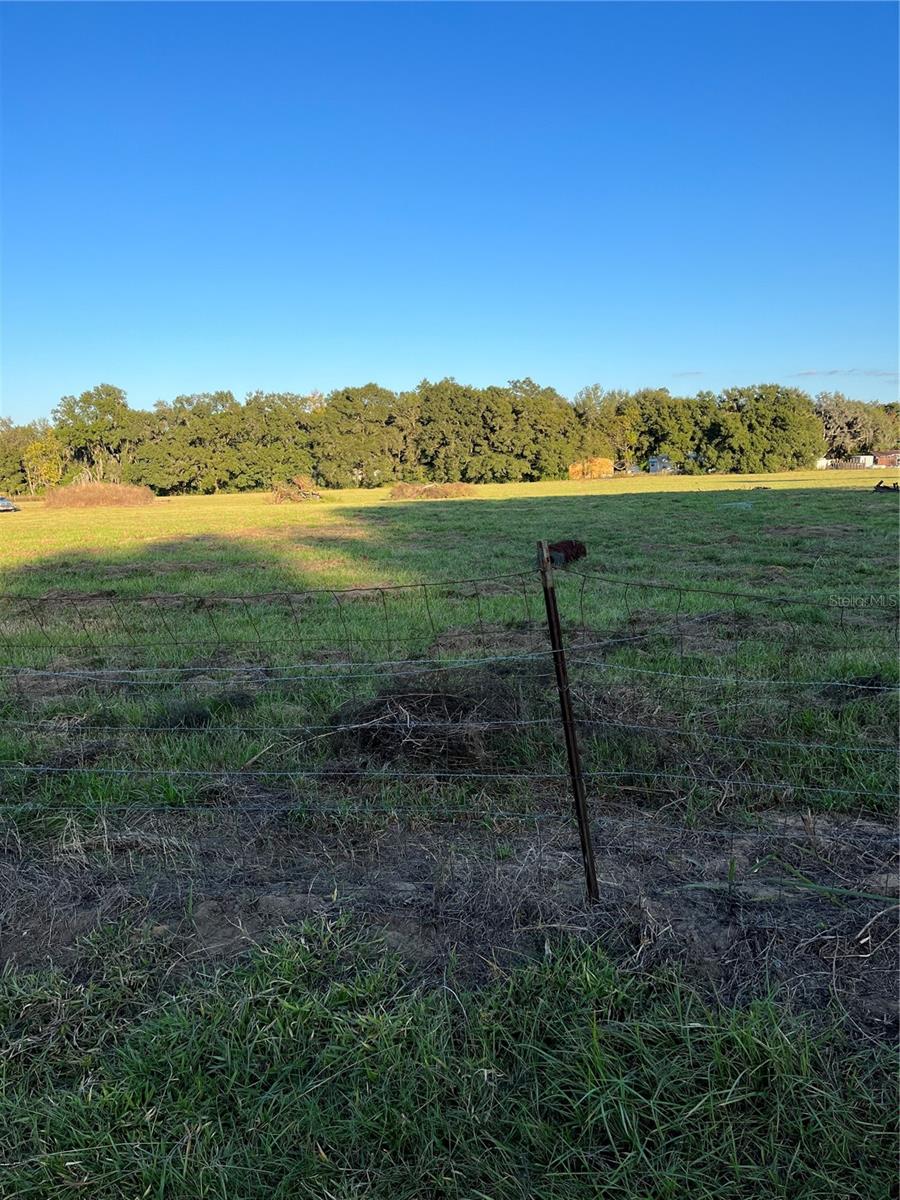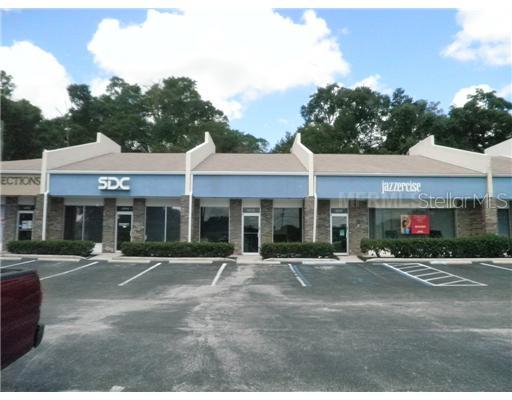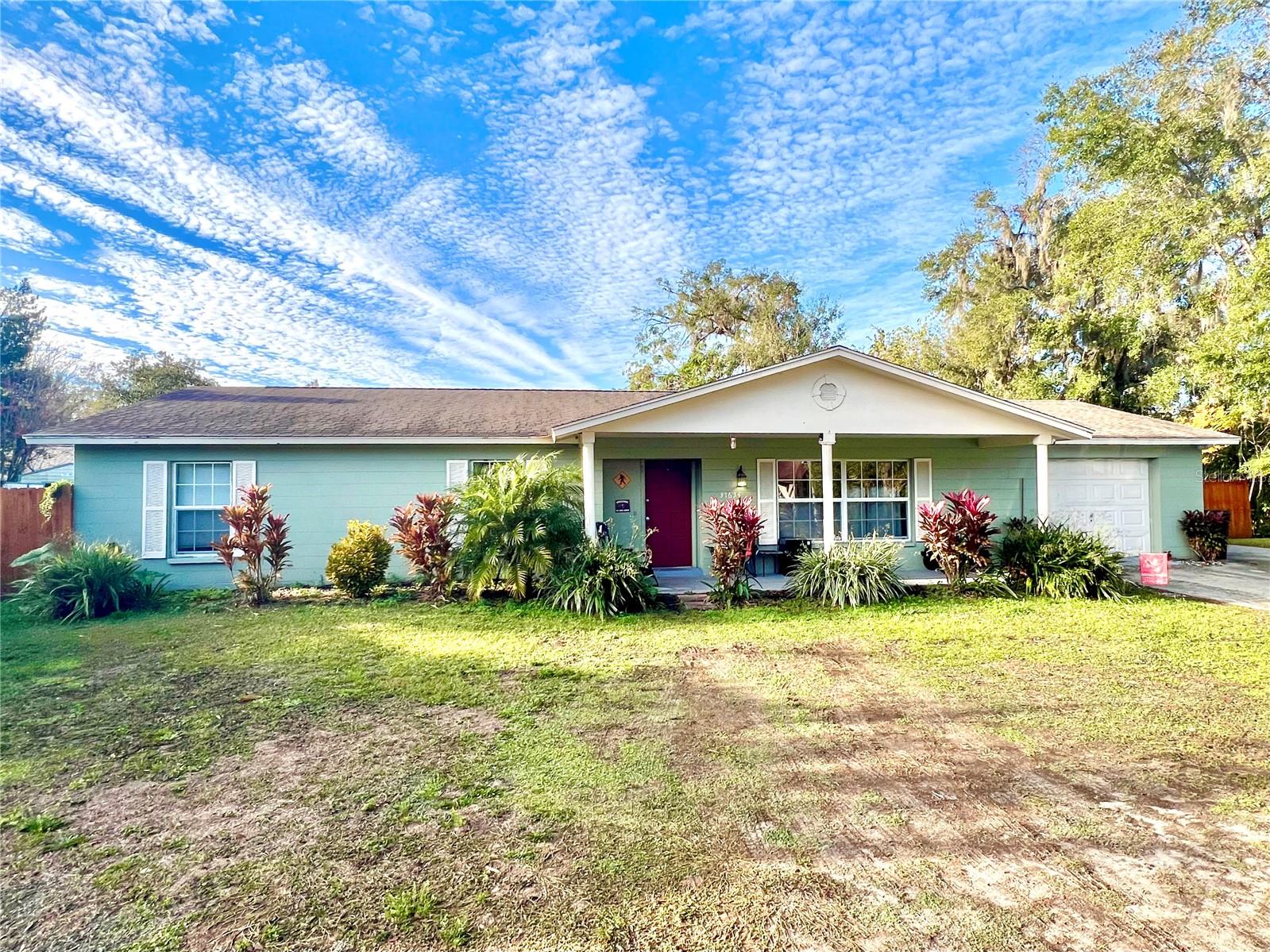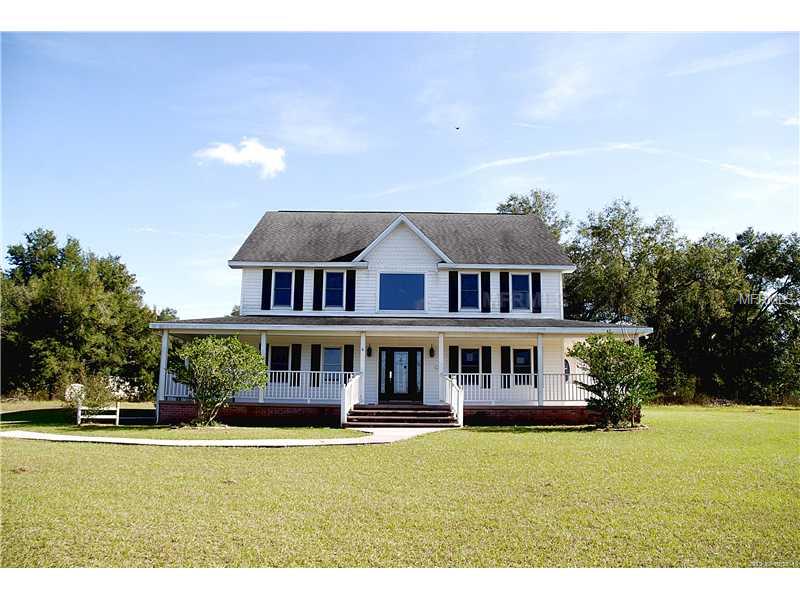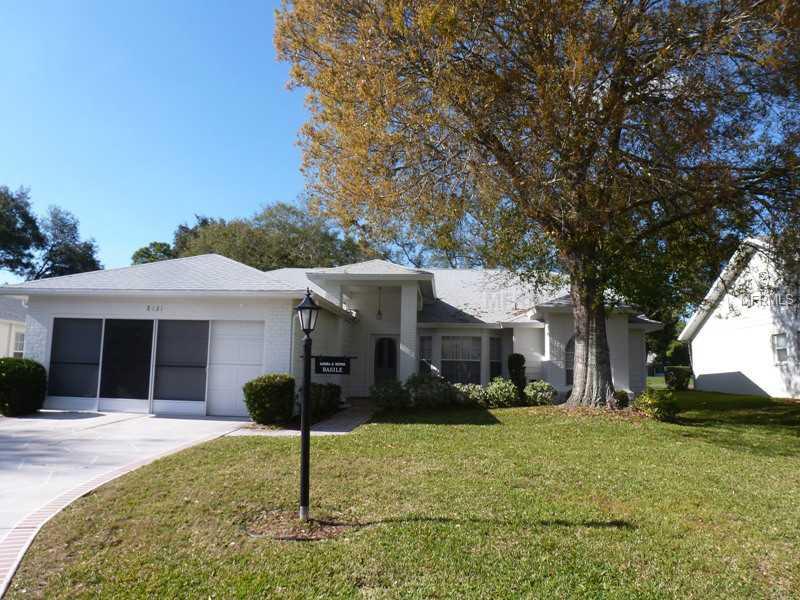Basics
| Category Single Family Residence | Type Residential | Status Sold | Bedrooms 3 beds |
| Bathrooms 2 baths | Half baths 0 half baths | Total rooms Array, Array, Array | Area 1574 sq ft |
| Lot size 7841 acres | Year built 1984 | SubdivisionName COUNTRY PLACE WEST UNIT III | ListOfficeName CARRINGTON REAL ESTATE SVC |
| GarageSpaces 2 | ListAOR mfrmls | MLS ID MFRT2605590 |
Description
-
Description:
BANK OWNED PROPERTY SOLD "AS IS" WITHOUT REPAIR OR WARRANTY. LISTING AGENT HAS NO KNOWLEDGE OF PROPERTY HISTORY, NO DISCLOSURES OR ASSOCIATION DOCS SUPPLIED. BUYER/BUYERS AGENT IS RESPONSIBLE FOR VERIFYING HOA INFO & FEES, IF ANY, COMMUNITY RULES, SQ FT, LOT SIZE, ROOM DIMENSIONS AND TAXES. THIS PROPERTY IS UNDER AUCTION TERMS. AT CLOSING, THE PROPERTY IS SUBJECT TO A WEB TECH FEE AND MAY ALSO BE SUBJECT TO A BUYERS PREMIUM. SELLER WILL NOT ALLOW WATER TO BE ACTIVATED/TURNED ON FOR ANY REASON. BUYER IS RESPONSIBLE FOR ACTIVATING/TURNING ON OTHER UTILITIES.
Rooms
-
Rooms:
Room type Dimensions Length Width Kitchen 12x14 14 12 Living Room 14x14 14 14 Master Bedroom 13x13 13 13
Location
- CountyOrParish: Hillsborough
- Directions: Take 589 Veterans Expressway to exit 12 Hutchison Rd and head south to Country Lake Dr. to a left onto Pennsbury Dr and arrive at home.
Building Details
Video
- VirtualTourURLUnbranded: http://instatour.propertypanorama.com/instaview/mfr/T2605590
Amenities & Features
- Waterfront available: No
- GarageYN: Yes
- AttachedGarageYN: Yes
- FireplaceYN: Yes
- PoolPrivateYN: No
- ExteriorFeatures: Other
- Utilities: Electricity Connected, Other
- Amenities:
- Features:



