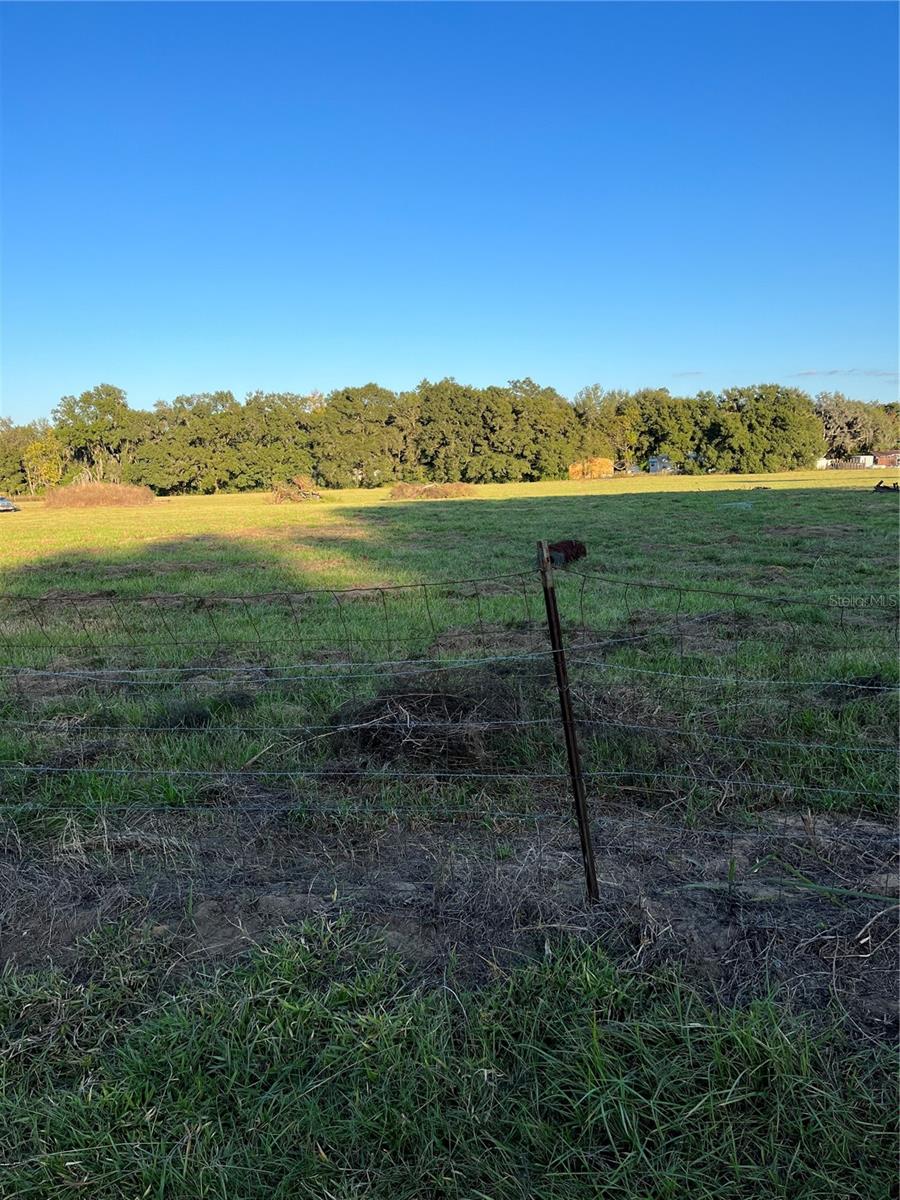Basics
| Category Single Family Residence | Type Residential | Status Sold | Bedrooms 4 beds |
| Bathrooms 3 baths | Half baths 0 half baths | Total rooms Array, Array, Array, Array, Array, Array, Array, Array, Array, Array | Area 3076 sq ft |
| Lot size 12150 acres | Year built 2002 | SubdivisionName KENSINGTON PARK | ListOfficeName Windermere Showcase LLC |
| GarageSpaces 3 | ListAOR mfrmls | MLS ID MFRO5192214 |
Description
-
Description:
Fabulous Opportunity to live in highly coveted Kensington Park! Owners have used this home gently and it TRULY shows like a Model! Absolutely Immaculate, Bright Open Floor Plan! 4 Bedrooms, 3 Full Baths Plus Family Room, Plus Bonus Room! Built by Master Builders Reiche & Silliman, a Highly Sought After Community where each home reflects pride in ownership. Stately Pillars & Beautiful Double Door Entry dramatize entry to this fabulous home! Gourmet kitchen w/Granite countertops, 42" Solid Wood Cabinetry w/Raised panel full overlay & Crown moulding, Jenn Air appliances, Tile Backsplash, Designer Hardware. 5 burner Gas cooktop, breakfast bar; separate breakfast area. Real wood floors; ceramic tile in wet areas. All New neutral carpeting in Bedrooms & Bonus. Built-in Wood cabinetry & fireplace in family room. French doors. Fabulous master suite w/2 walk-in closets, dual sinks, whirlpool bath, Moen faucets, Separate Shower & water closet. All Bathrooms have raised panel wood cabinetry & cultured marble counters. 8 foot interior doors. 3 New Water-Saver Kohler Toilets; Crown Moulding; New Neutral Paint; Recessed Lighting. Formal Living & Dining Rooms. Upgraded lighting & ceiling fams. Niche details & plant shelves. 3-Car Garage. Upgraded & mature landscaping. Extremely quiet, comfortable & private lanai. Pool & Spa w/Screened Enclosure. Highly sought after Schools. Gated community w/Playground, Tennis & Basketball courts. Close to famous "Restaurant Row", Orlando International Airport and the "Parks".
Rooms
-
Rooms:
Room type Dimensions Length Width Bedroom 2 12x12 12 12 Bedroom 3 12x12 12 12 Bedroom 4 11x11 11 11 Bonus Room 25x15 15 25 Dining Room 10x11 11 10 Family Room 20x16 16 20 Kitchen 14x13 13 14 Living Room 14x13 13 14 Master Bedroom 18x15 15 18 Master Bathroom
Location
- CountyOrParish: Orange
- Directions: Conroy Windermere Road West to Kensington Park on the left (between Presbyterrian Church and Chain of Lakes School). Gate Code Required. Thru gate to 4927 (almost to end) on left.
Building Details
- Cooling features: Central Air
- ArchitecturalStyle: Contemporary
- NewConstructionYN: No
- Heating: Electric, Zoned
- Floor covering: Carpet, Ceramic Tile, Wood
- Exterior material: Block, Stucco
- Roof: Slate
- Parking: Garage Door Opener, Garage Faces Rear, Garage Faces Side
Video
- VirtualTourURLUnbranded: http://www.obeo.com/u.aspx?ID=835124
Amenities & Features
- Waterfront available: No
- GarageYN: Yes
- AttachedGarageYN: Yes
- FireplaceYN: Yes
- PoolPrivateYN: Yes
- Security Features: Gated Community, Security System Owned, Smoke Detector(s)
- CommunityFeatures: Association Recreation - Owned, Deed Restrictions, Gated, Playground, Tennis Courts
- WindowFeatures: Blinds, Thermal Windows
- ExteriorFeatures: French Doors, Irrigation System, Rain Gutters, Sliding Doors
- PoolFeatures: Indoor, Screen Enclosure, Vinyl
- Utilities: Cable Available, Electricity Connected, Gas, Public, Street Lights
- Amenities:
- Features:









