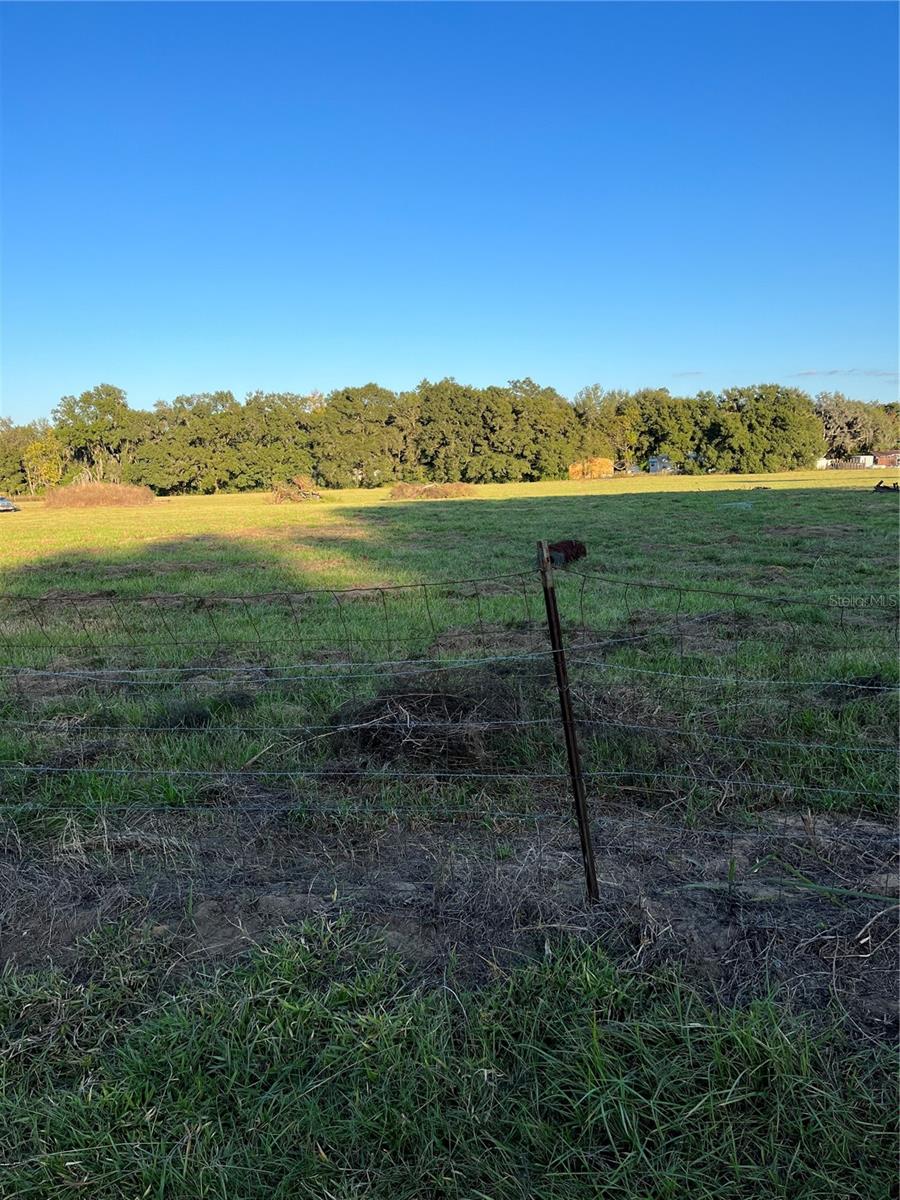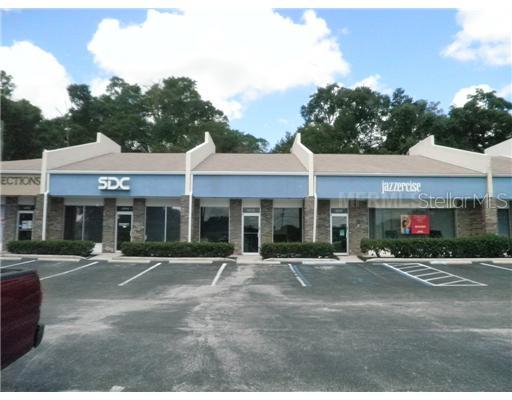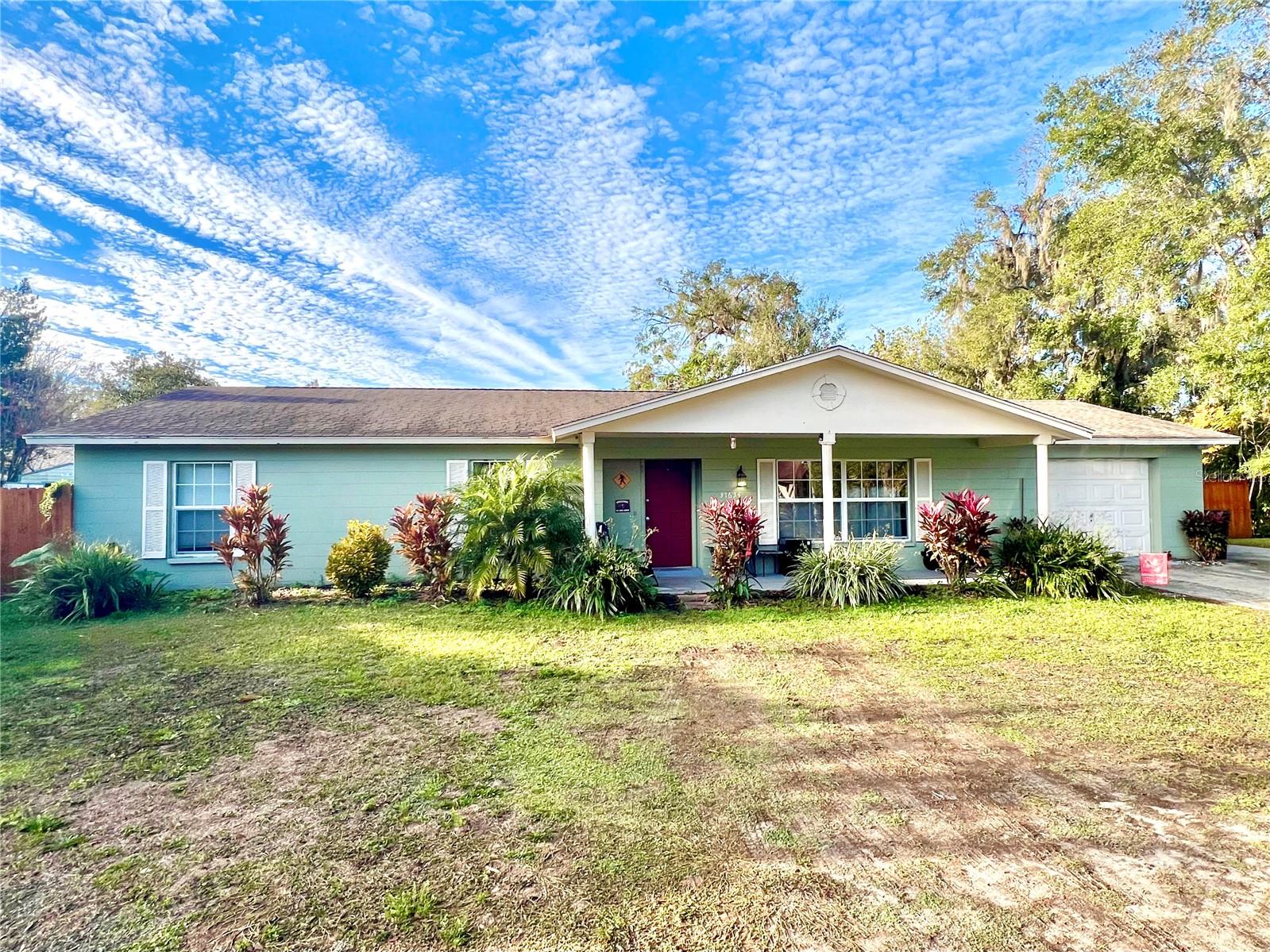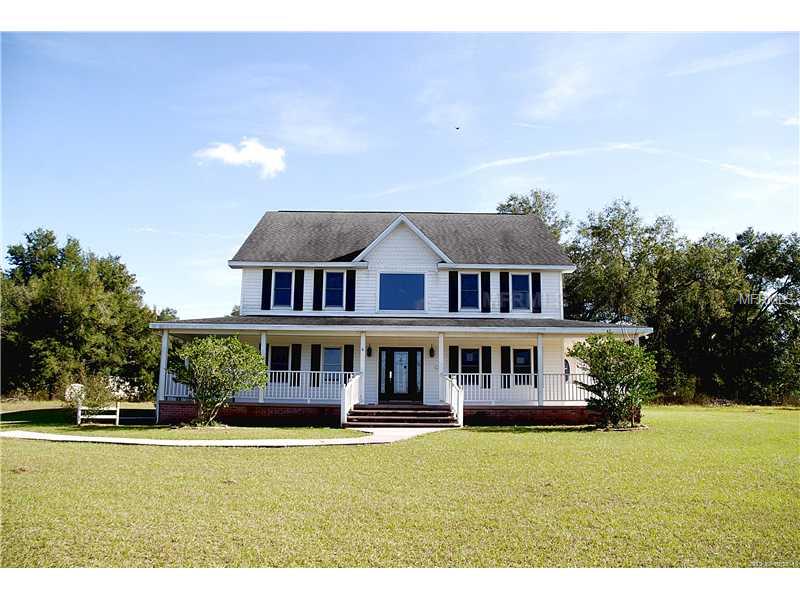Basics
| Category Single Family Residence | Type Residential | Status Sold | Bedrooms 4 beds |
| Bathrooms 3 baths | Half baths 0 half baths | Total rooms Array, Array, Array, Array, Array, Array, Array, Array, Array | Area 2551 sq ft |
| Lot size 9862 acres | Year built 1999 | SubdivisionName FISHHAWK RANCH PH 1 UNIT 4A | ListOfficeName RE/MAX DYNAMIC |
| GarageSpaces 3 | ListAOR mfrmls | MLS ID MFRT2590085 |
Description
-
Description:
EXQUISITE 4 bed/3 bath home in the heart of stunning & highly desirable FishHawk Ranch! Bright & welcoming, this pristine home features soaring vaulted ceilings & an OPEN floor plan w/formal living room, dining room & SPACIOUS family room. The kitchen boasts upgraded appliances, a center prep island, breakfast bar& breakfast nook. This is truly a fabulous house for entertaining! The FIRST FLOOR MASTER SUITE includes a luxurious on suite bath w/garden tub & separate walk in shower. This home also includes3 additional bedrooms, one of which is currently being used as an office, all bright & offering ample space. Pride in ownership is apparent in this meticulously well maintained home! Enjoy Florida sunshine on your private screened lanai w/pool, surrounded by lushly landscaped backyard. Additional bonuses include: NEW water heater, NEW pool pump & heater, NEW pebble tech finish in pool, NEW AC, WATER SOFTENER, upgraded lighting in the family room & kitchen, 2 zone built in Bose speaker system for the lanai & family room, custom tile flooring, oversized 3 car garage w/new floor finish, Verizon Fios installed throughout the home & lanai, security prewired in windows & doors, & neutral palette & attractive upgraded lighting throughout add the finishing touches. Nestled in the highly sought after FishHawk Ranch, offering TONS of amenities, A RATED SCHOOLS, & close to shopping, dining, parks, & I-75, making trips to DOWNTOWN TAMPA less time consuming! MUST SEE home in a beautiful community!
Rooms
-
Rooms:
Room type Dimensions Length Width Bedroom 2 11x10 10 11 Bedroom 3 11x10 10 11 Bedroom 4 11x09 9 11 Dining Room 11x09 9 11 Family Room 14x14 14 14 Kitchen 10x10 10 10 Living Room 21x14 14 21 Master Bedroom 16x13 13 16 Master Bathroom
Location
- CountyOrParish: Hillsborough
- Directions: Lithia Pinecrest, right on Hawkpark, left on Falconridge, right on Falconwood
Building Details
- Cooling features: Central Air
- NewConstructionYN: No
- Heating: Central
- Floor covering: Carpet, Ceramic Tile, Laminate
- Exterior material: Block, Stucco
- Roof: Shingle
- Parking: Garage Door Opener, Oversized
Video
- VirtualTourURLUnbranded: http://youtu.be/DH1XmQP_yQc
Amenities & Features
- Waterfront available: No
- GarageYN: Yes
- AttachedGarageYN: Yes
- FireplaceYN: No
- PoolPrivateYN: Yes
- Security Features: Medical Alarm, Security System Leased, Smoke Detector(s)
- CommunityFeatures: Association Recreation - Owned, Deed Restrictions, Fitness Center, Park, Playground, Tennis Courts
- WindowFeatures: Blinds, Window Treatments
- PoolFeatures: Heated, Screen Enclosure
- Utilities: BB/HS Internet Available, Cable Available, Fiber Optics, Public
- Amenities:
- Features:









