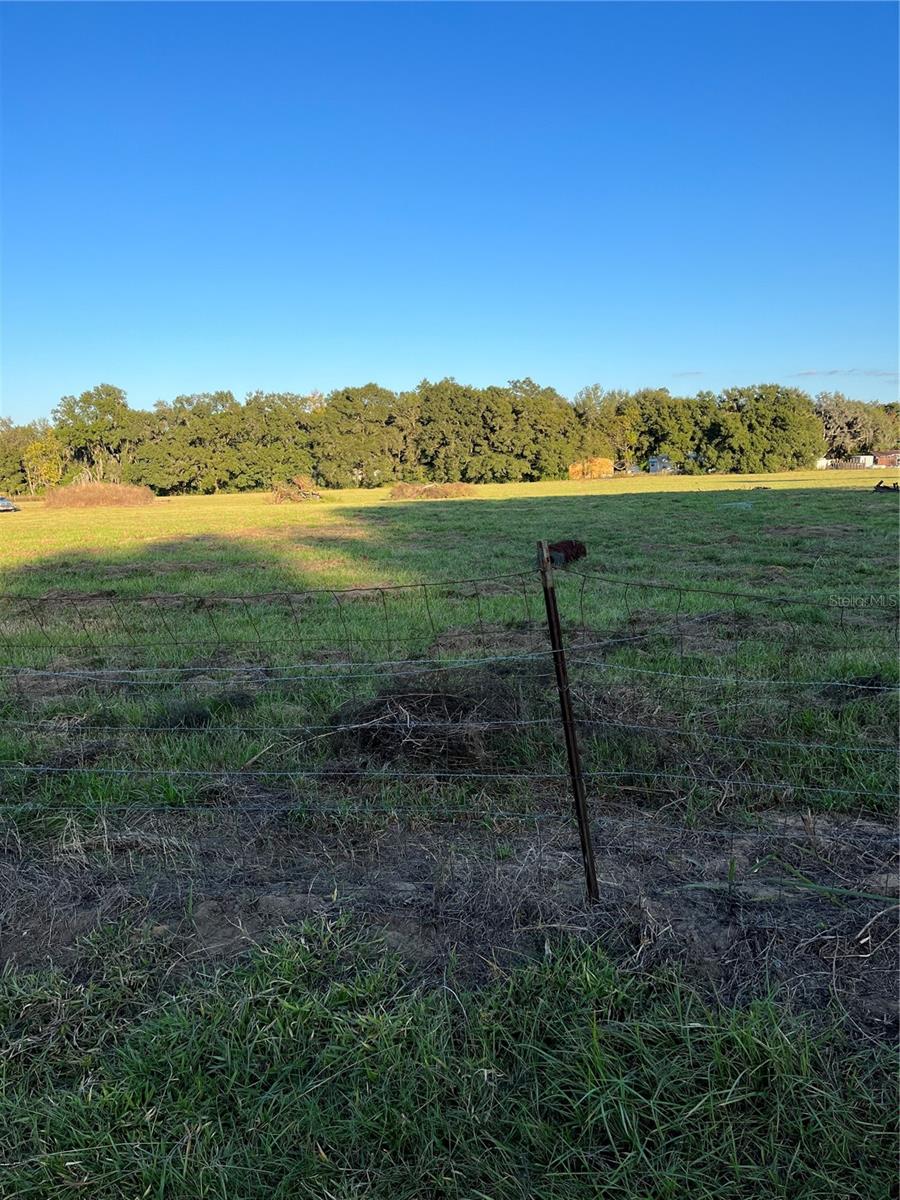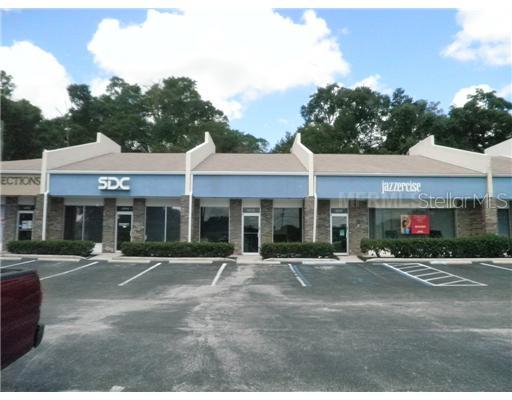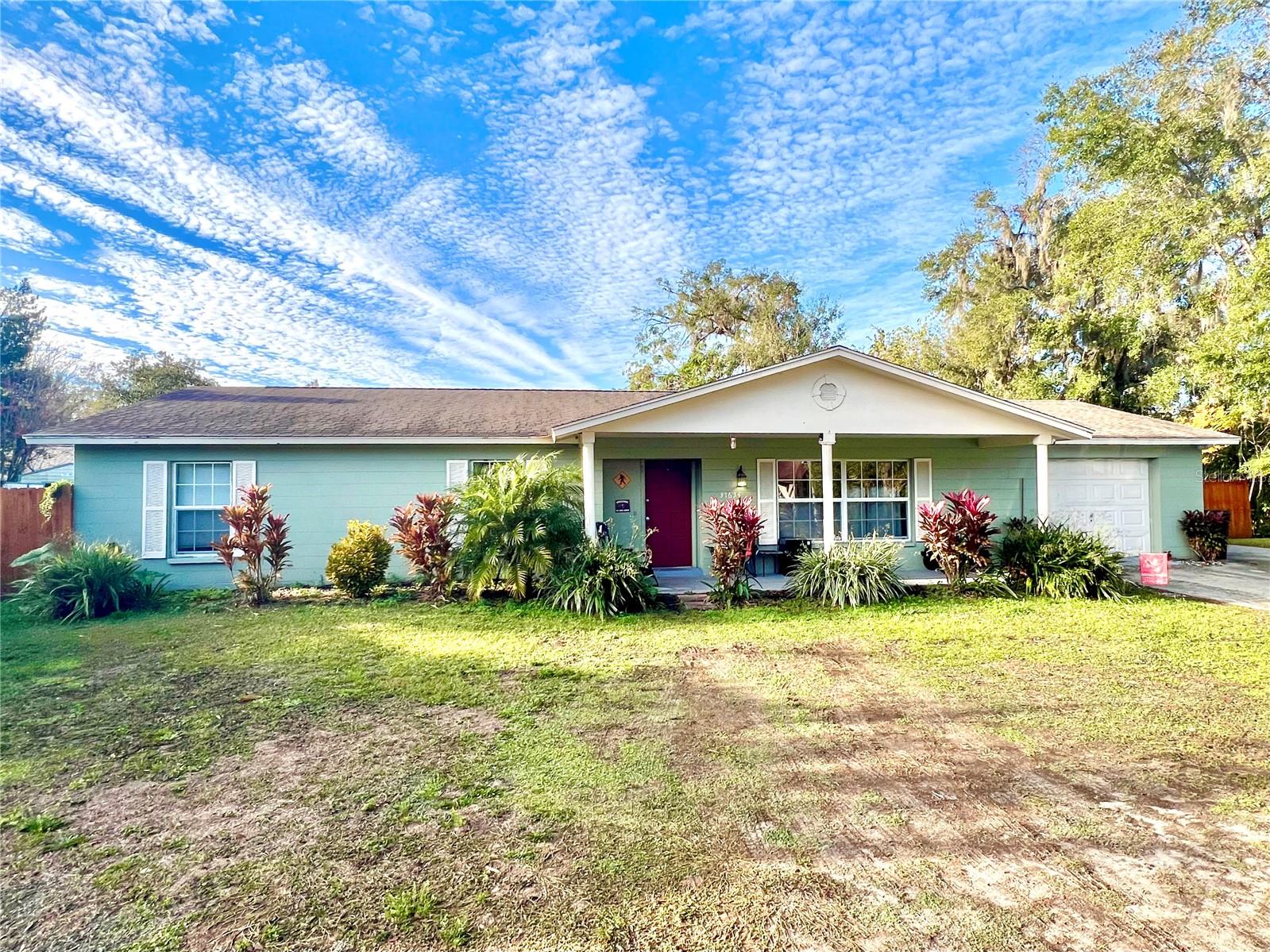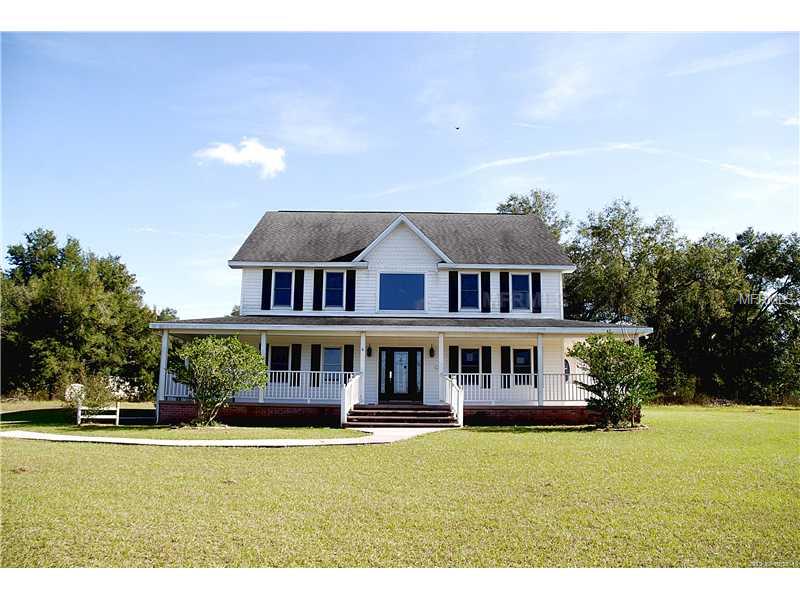Basics
| Category Single Family Residence | Type Residential | Status Sold | Bedrooms 5 beds |
| Bathrooms 4 baths | Half baths 1 half bath | Total rooms Array, Array, Array, Array, Array, Array, Array, Array, Array, Array, Array, Array | Area 3980 sq ft |
| Lot size 29621 acres | Year built 2000 | SubdivisionName WATERWOOD | ListOfficeName KELLER WILLIAMS REALTY |
| GarageSpaces 4 | ListAOR mfrmls | MLS ID MFRL4644458 |
Description
-
Description:
FANTASTIC TRADITIONAL BUILT BY RICK STRAWBRIDGE SITUATED ON .68 ACRE LOT. BUILT IN 2000 W/ 3980 HT SQ FT LIVING AREA. ROOM TO PARK YOUR BOAT OR RV ON DRIVEWAY - NO HOA. Frml Entrance w/ Chandelier, Frml Living Rm w/ Book Shelves, Huge Frml Dining Rm. Warm, Inviting Family Rm w/Gas Fireplace & Built-ins, French Doors Lead to Beautiful Lanai & Pool Area.Enormous Kitchen Features Silestone Countertops, Cooking Island & Gas Jenn-Air Range, Breakfast Nook, Gas Fireplace & French Doors Leading to the Pool. Luxury Downstairs Master Suite w/Sitting Room, Glamour Master Bath w/ Garden Tub, Walk-in Shower, Double Sinks & 3 Closets. Many Upgrades-Double French Doors, Crown Moulding, Trey Ceilings, Lots of Closets, 10' Ceilings. Energy Saving Features Include:Radiant Barrier in Attic/Extra Insulation/Attic Fan. 1 Room of Floored Storage in Attic w/ Staircase. Attic Room Measurements: 26x12. Bonus Room in Attic Completed w/ A/C & Closet - 5th br, tv rm, work-out area. Inside Utility Rm w/ Full Bath & Shower, Laundry Tub & Cabinets. 4 Car Garage, Side Entry w/ Automatic Opener. Solar Heated Screened Pool w/ Lovely Natural FinIsh, Huge Yard, Lush Mature Landscaping & Grandfather Oaks. Irrigation System-8 Zone on Well, In wall Pest Defense System, Wired w/ Cat 5 Cable. Architectural Shingle Roof. 2 Septic Systems, Surround Sound in Every Room. All New Carpet, Fresh Paint Inside, New Paint on Deck, Garage Floor Painted, Salt Water Pool System. Cul-de-sac Street, Large Storage Above Garage.
Rooms
-
Rooms:
Room type Dimensions Length Width Bedroom 2 14X12 12 14 Bedroom 3 13X11 11 13 Bedroom 4 16X13 13 16 Bedroom 5 14X12 12 14 Bonus Room 13X13 13 13 Dining Room 15X13 13 15 Family Room 17X16 16 17 Kitchen 28X16 16 28 Living Room 14X13 13 14 Master Bedroom 18X14 14 18 Balcony/Porch/Lanai 22X09 9 22 Master Bathroom
Location
- CountyOrParish: Polk
- Directions: HWY 98 SOUTH TO EAST ON BOY SCOUT ROAD TO LEFT ON WATERWOOD TRAIL
Building Details
- Cooling features: Central Air, Zoned
- ArchitecturalStyle: Traditional
- NewConstructionYN: No
- Heating: Central, Electric, Heat Pump, Wall Units / Window Unit
- Floor covering: Carpet, Ceramic Tile, Vinyl
- Exterior material: Block, Siding, Wood Frame
- Roof: Shingle
- Parking: Boat, Garage Door Opener, Garage Faces Rear, Garage Faces Side, Oversized
Video
- VirtualTourURLUnbranded: http://www.visualtour.com/show.asp?sk=13&t=3156779
Amenities & Features
- Waterfront available: No
- GarageYN: Yes
- AttachedGarageYN: Yes
- FireplaceYN: Yes
- PoolPrivateYN: Yes
- Security Features: Security System Owned, Smoke Detector(s)
- CommunityFeatures: Deed Restrictions
- WindowFeatures: Blinds
- ExteriorFeatures: French Doors, Irrigation System, Rain Gutters
- PoolFeatures: Indoor, Pool Sweep, Screen Enclosure, Solar Heat
- Utilities: BB/HS Internet Available, Cable Connected, Electricity Connected, Gas, Sprinkler Well, Street Lights, Underground Utilities
- Amenities:
- Features:









