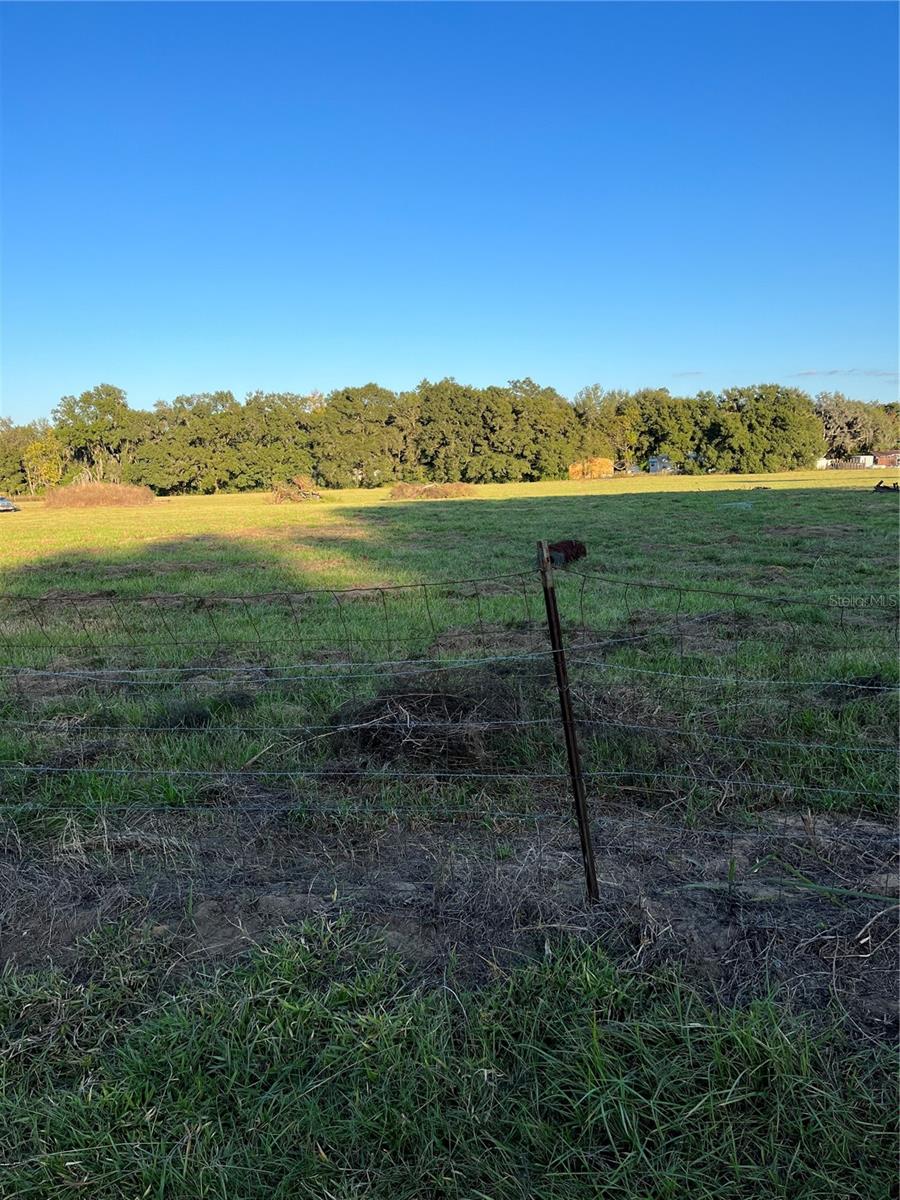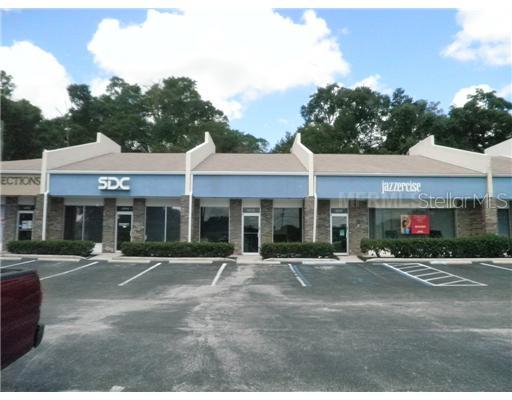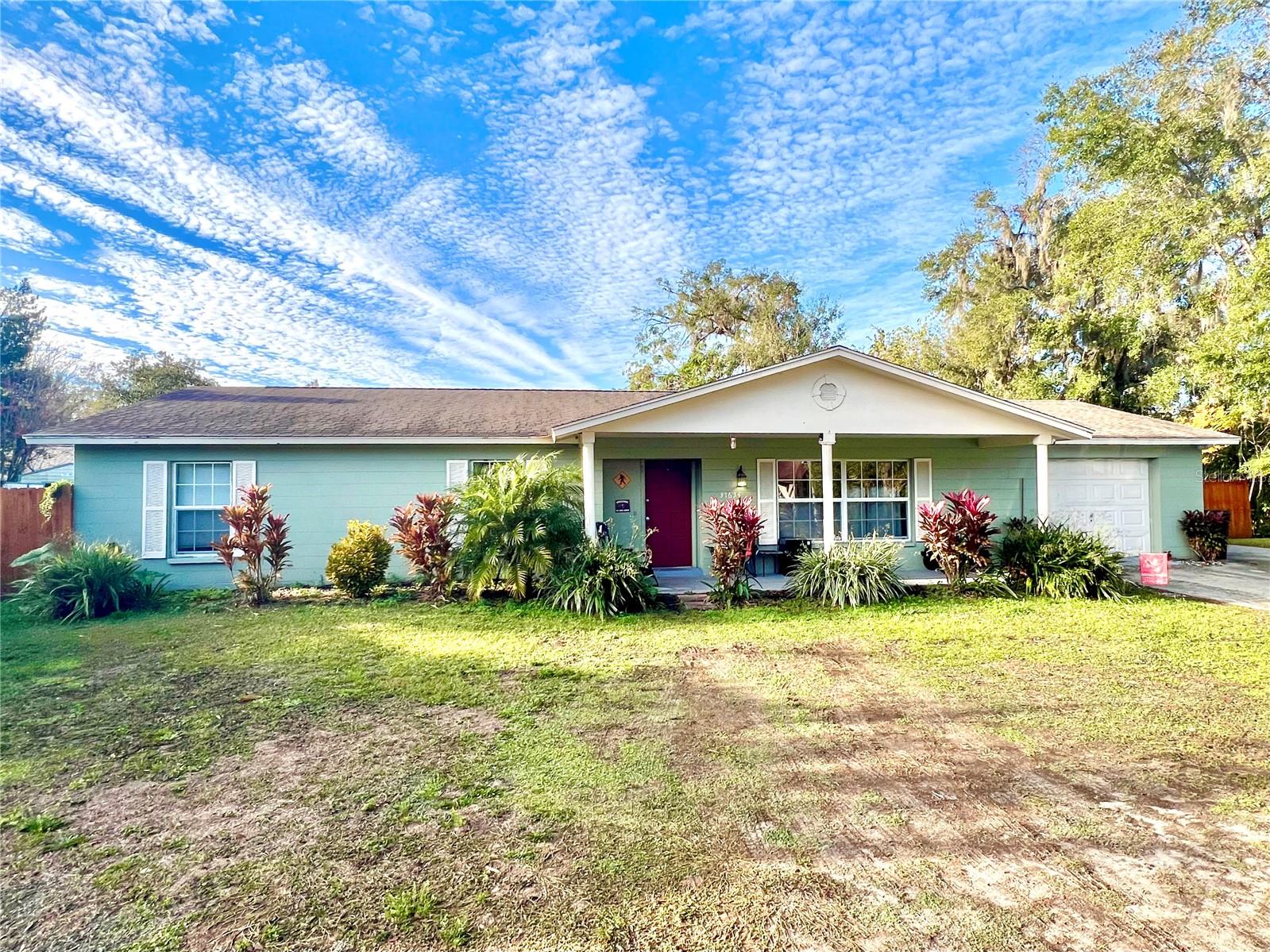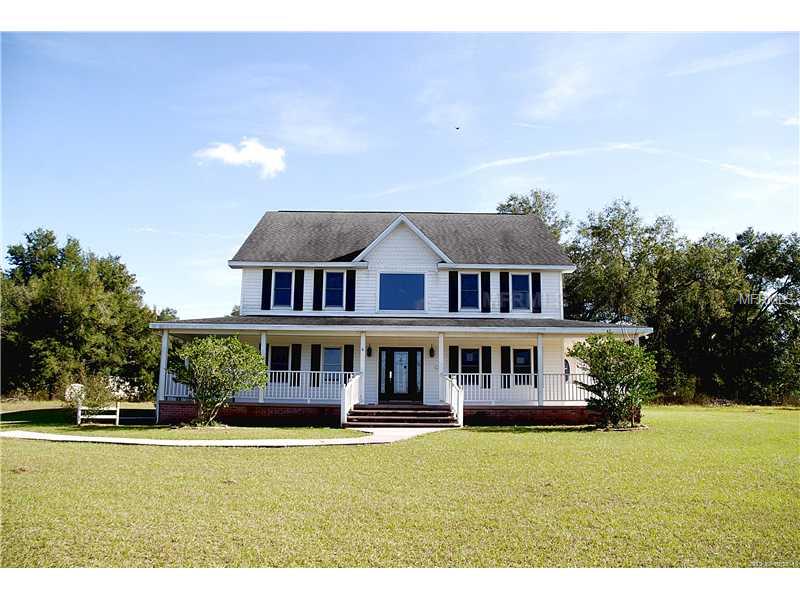Basics
| Category Single Family Residence | Type Residential | Status Sold | Bedrooms 3 beds |
| Bathrooms 2 baths | Half baths 0 half baths | Total rooms Array, Array, Array, Array, Array, Array, Array, Array, Array | Area 2353 sq ft |
| Lot size 16535 acres | Year built 2004 | SubdivisionName THE LAKES OF JACARANDA UNIT 3 | ListOfficeName MICHAEL SAUNDERS & COMPANY |
| GarageSpaces 3 | ListAOR mfrmls | MLS ID MFRN5783645 |
Description
-
Description:
Incredible Lakes of Jacaranda gem! The colorful & lush tropical landscaping set the tone for this beautiful home! This home is the epitome of the casual elegance that is known as the "Florida Lifestyle"! Open, bright & tastefully decorated. Upon enteringthis stunning home, you'll notice the 12' volume ceilings, beautiful & neutral over sized tile in the formal living room & kitchen. The huge family room boasts of newer manufactured wood flooring. The Kitchen is to die for! And no expense was spared! Unbelievable solid wood cabinetry & granite counter tops accentuate the top of the line stainless steel appliances perfectly. The laundry room cabinetry & counter tops are matching as well! Newer carpet in all three bedrooms. Upgraded vanities & granite counter tops surround the dual sinks in the exquisite master bath,that is made complete with separate Garden Tub & Roman Shower.The Guest Bath also has upgraded vanity with granite. The family room has "pocket sliders" that open up to the exotic & beautiful pool & lanai where you can catch the most beautiful Florida sunsets nightly! Extra wide brick paver driveway provides for more than ample parking & leads you into the over sized 3 car garage, which is complete with a 2nd microwave & nicer cabinets than most people have inside their kitchens! 5 zone heating & a/c system ensure that all will be comfortable at all times. There is also a Community pool, Clubhouse & Tennis courts! Low community fees ( $547 )are due annually.This truly is a beautiful home!
Rooms
-
Rooms:
Room type Dimensions Length Width Bedroom 2 13x14 14 13 Bedroom 3 13x14 14 13 Dinette 11x13 13 11 Family Room 17x20 20 17 Kitchen 12x15 15 12 Living Room 17x20 20 17 Master Bedroom 17x21 21 17 Balcony/Porch/Lanai 12x21 21 12 Master Bathroom
Location
- CountyOrParish: Sarasota
- Directions: 41 to Venice East Blvd. Turn right onto the SECOND Lake of the Woods dr. Turn left onto Thistlelake dr. Turn right onto May Apple Way. Then turn right into the Cul-de-sac. 607 May Apple Way.
Building Details
- Cooling features: Central Air
- NewConstructionYN: No
- Heating: Heat Pump
- Floor covering: Carpet, Ceramic Tile, Wood
- Exterior material: Block
- Roof: Tile
- Parking: Garage Door Opener, Oversized
Video
- Virtual tour: http://www.srq360.net/1data/msc/607mayappleway
- VirtualTourURLUnbranded: http://www.srq360.net/1data/msc/607mayappleway
Amenities & Features
- Waterfront available: No
- GarageYN: Yes
- AttachedGarageYN: Yes
- FireplaceYN: No
- PoolPrivateYN: Yes
- Security Features: Smoke Detector(s)
- WindowFeatures: Blinds, Window Treatments
- PoolFeatures: Indoor
- Utilities: Cable Available, Cable Connected, Public, Sprinkler Well, Street Lights
- Amenities:
- Features:









