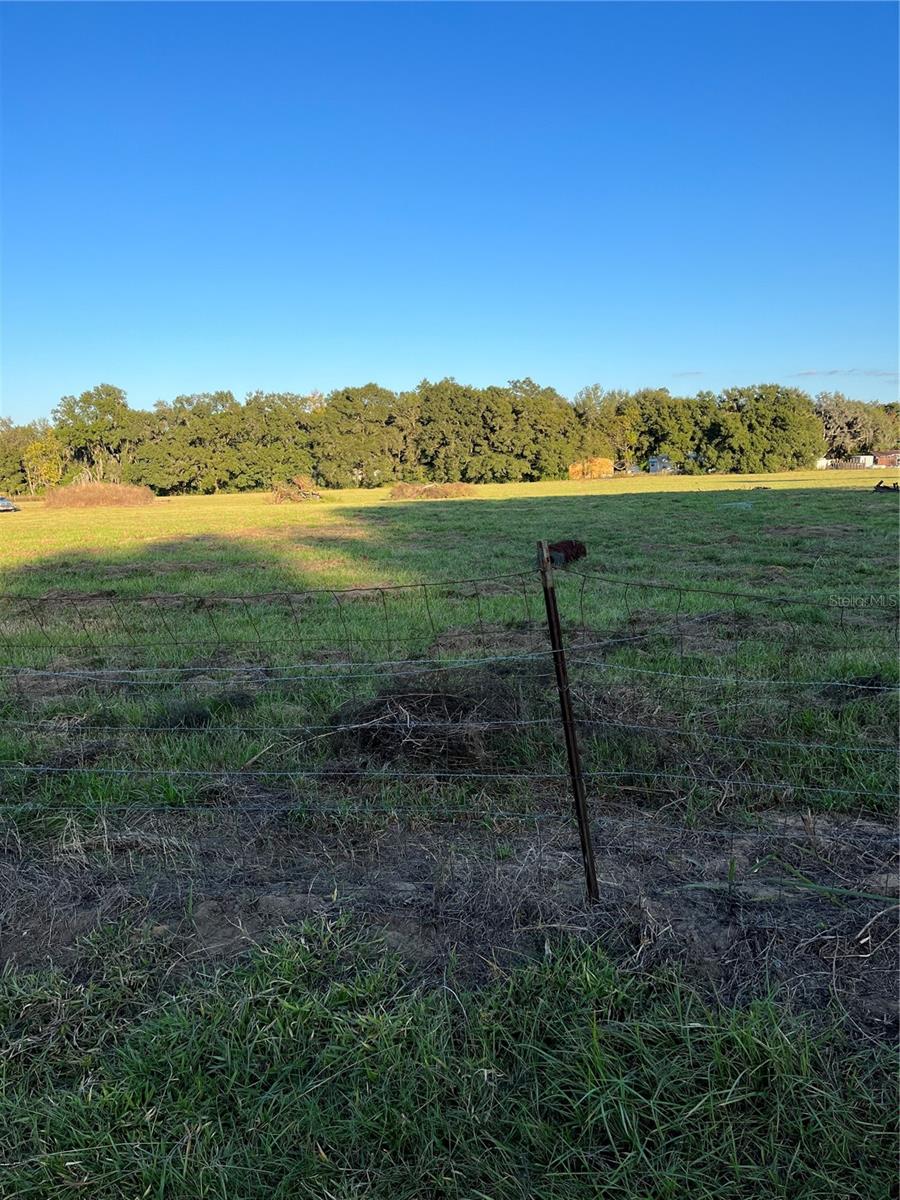Basics
| Category Single Family Residence | Type Residential | Status Sold | Bedrooms 4 beds |
| Bathrooms 3 baths | Half baths 1 half bath | Total rooms Array, Array, Array, Array, Array, Array, Array, Array, Array, Array, Array | Area 3435 sq ft |
| Lot size 10454 acres | Year built 1992 | SubdivisionName HUNTER'S GREEN | ListOfficeName Keller Williams - New Tampa |
| GarageSpaces 3 | ListAOR mfrmls | MLS ID MFRT2611297 |
Description
-
Description:
Hunter's Green -- Spectacular four bedroom, three and a half bath (half bath outside on lanai), office, pool and a three car garage home situated on a private home site backing up to conservation. Light, bright open floor plan with a huge open kitchen offering granite counters, Extra large dining room and Living Room, the Family Room with volume ceilings have beautiful wood floors. Don't forget the half bathroom outside on the lanai. There is also the pest tube system throughout the home. Recent improvements include pool pump, filter, salt water generator panel and pool vacuum. Also recently replaced are the sprinkler system controllers and 2 car garage door. This home backs up to Flatwoods Park Best known for its seven-mile paved loop road for running, biking and roller blading, which serves as a multiuse trail, Flatwoods Park provides a welcome getaway from Tampa's developed landscape. Hunter's Green is a gated community with a private 18 hole golf course within the gates. Community tennis courts, baseball field, soccer field, basketball area and playground at the back of the neighborhood. We are driving minutes to Muvico, Wiregrass Mall, Moffitt Cancer Center, VA Hospital, Florida Hospital and the New Florida Hospital by Wiregrass.
Rooms
-
Rooms:
Room type Dimensions Length Width Bedroom 2 12x12 12 12 Bedroom 3 12x12 12 12 Bedroom 4 12x12 12 12 Bonus Room 08x15 15 8 Dinette 12X12 12 12 Dining Room 12x14 14 12 Family Room 15x24 24 15 Kitchen 12x24 24 12 Living Room 20x14 14 20 Master Bedroom 15x17 17 15 Master Bathroom
Location
- CountyOrParish: Hillsborough
- Directions: Bruce B Downs Blvd to Hunter's Green Dr, 2nd right onto Lockwood Ridge, left onto street
Building Details
- Cooling features: Central Air
- NewConstructionYN: No
- Heating: Central, Electric, Heat Pump
- Floor covering: Ceramic Tile, Wood
- Exterior material: Block
- Roof: Shingle
- Parking: Garage Door Opener
Video
- VirtualTourURLUnbranded: http://www.tourbuzz.net/public/vtour/display/167983
Amenities & Features
- Waterfront available: No
- GarageYN: Yes
- AttachedGarageYN: Yes
- FireplaceYN: Yes
- PoolPrivateYN: Yes
- Security Features: Gated Community, Security System Owned
- CommunityFeatures: Deed Restrictions, Gated, Golf
- WindowFeatures: Blinds
- ExteriorFeatures: Irrigation System
- PoolFeatures: Indoor, Screen Enclosure
- Utilities: Cable Available, Cable Connected, Electricity Connected, Fire Hydrant, Public, Sprinkler Meter, Street Lights
- Amenities:
- Features:









