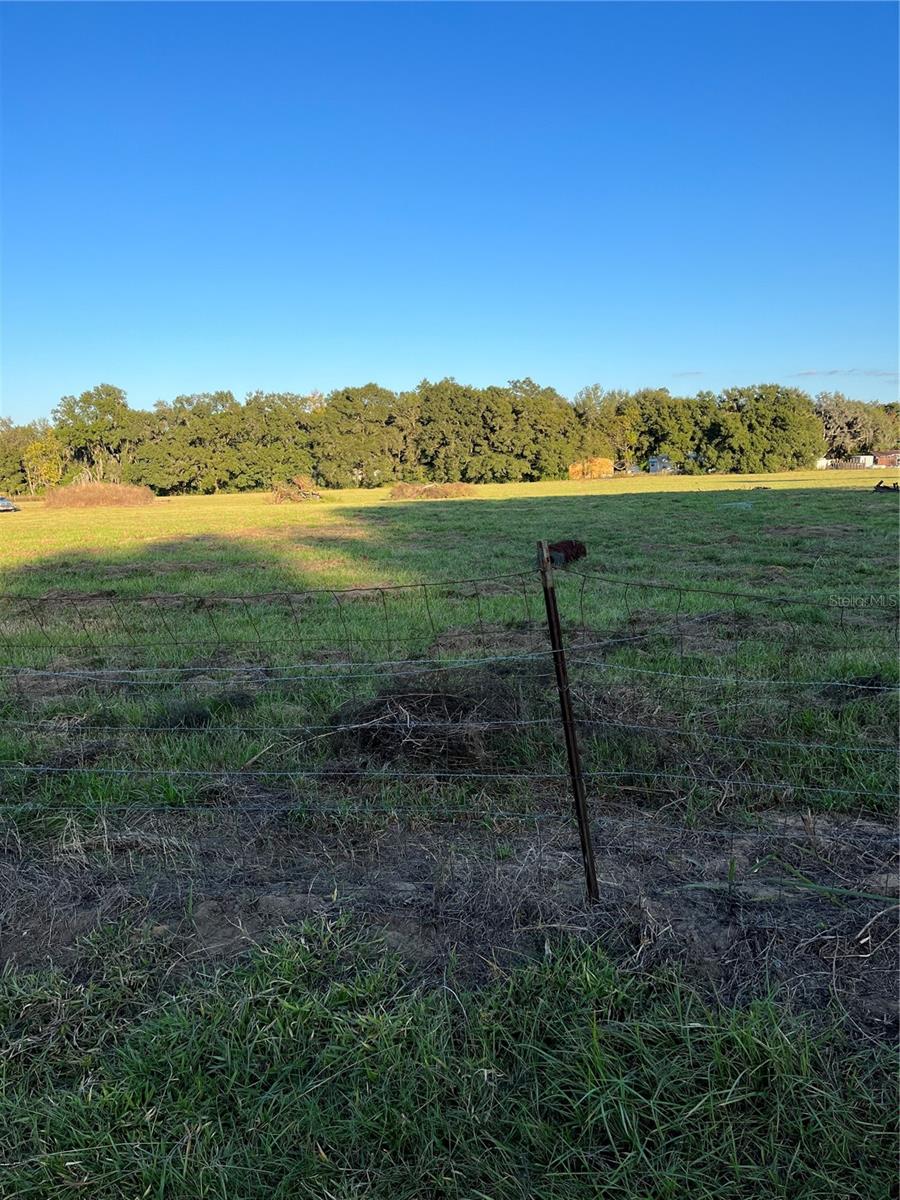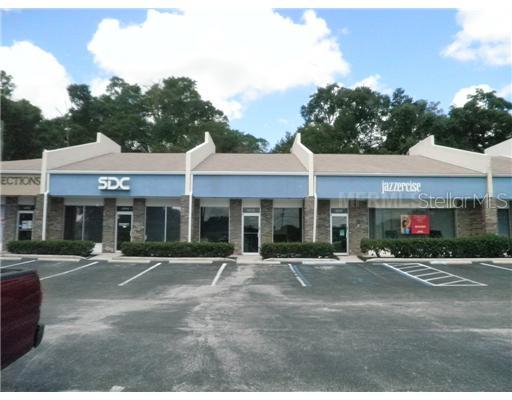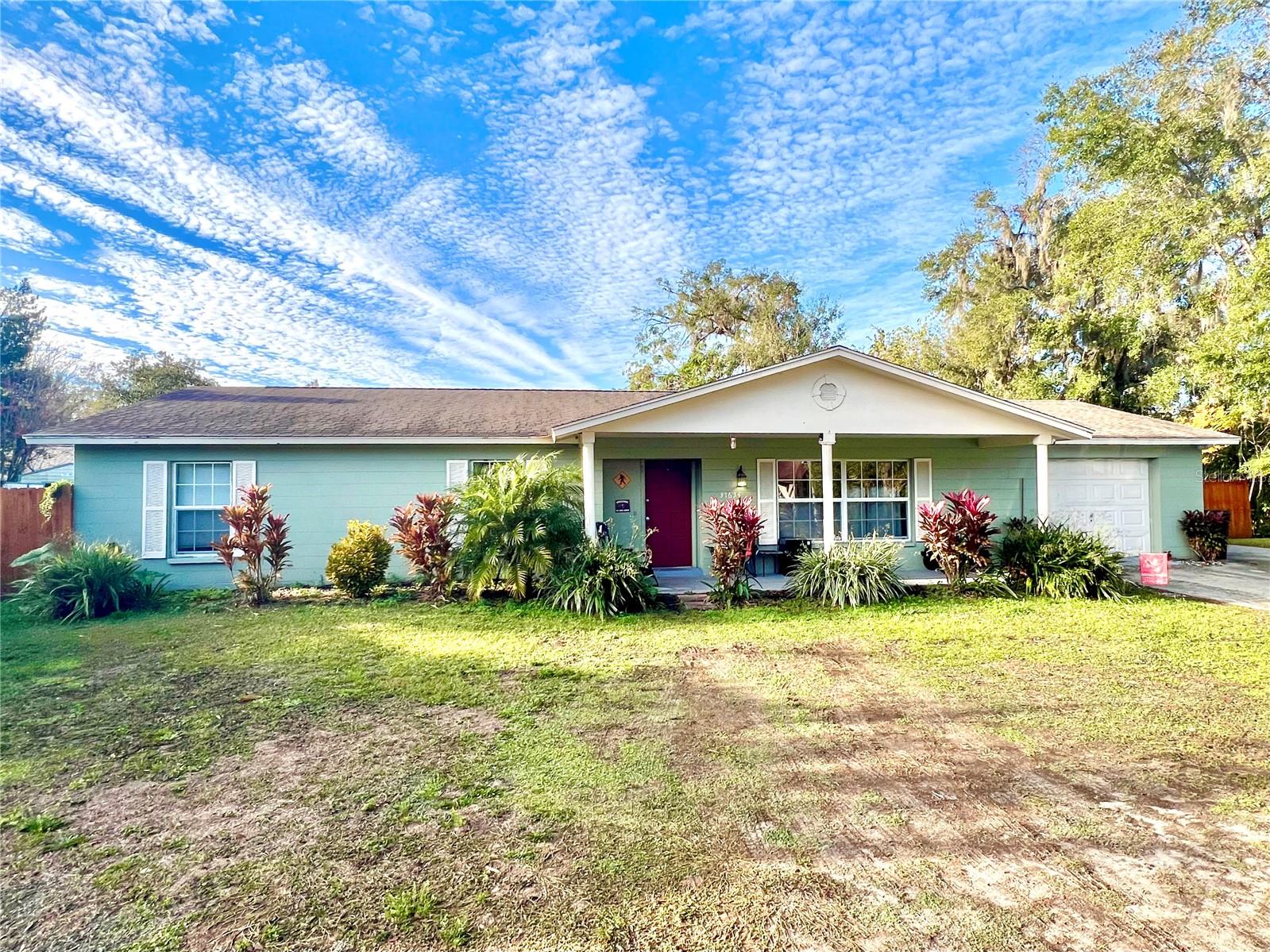Basics
| Category Single Family Residence | Type Residential | Status Sold | Bedrooms 3 beds |
| Bathrooms 2 baths | Half baths 0 half baths | Total rooms Array, Array, Array, Array, Array, Array, Array | Area 1830 sq ft |
| Lot size 7405 acres | Year built 1997 | SubdivisionName VILLAGES AT FOX HOLLOW-WEST | ListOfficeName Future Home Realty Inc |
| GarageSpaces 2 | ListAOR mfrmls | MLS ID MFRU7592837 |
Description
-
Description:
Excellent opportunity to own this well loved villa in sought after Fox Hollow. Enjoy an over sized corner lot with larger side yard and deep back property line not typically found in the villa communities. Plenty of room in this 3 bedroom, 2 bath, 2 car garage - with a large screened lanai steps from the heated community pool!!! This property boasts volume ceilings which adds to the large feel of this spacious home along with architectural niches, plant shelves, ceramic tile and carpet in all the right places and plantation shutters throughout. You will enjoy the flow of this open floor plan with a large living room leading to the dining room. A spacious great room opening to the kitchen area and lanai for all those great entertaining opportunities. The lanai is pre wired for a hot tub. The master bedroom offers a wonderful retreat with an generous window open to the screened lanai. The master bathroom is also spacious with a large seperate shower with safety upgrades and commode area, double sinks and large soaking tub. Your guests will enjoy the bright second bedroom with another full bathroom. The third bedroom can easily be used as bedroom or office, murphy bed negotiable. Located within minutes of Restaurants, Shopping, Medical Facilities, new Schools, and one of the area's best GOLF at nearby FOX HOLLOW GOLF COURSE. Not Age-Restricted, you can have this one NOW! Maintenance includes building exterior, lawn/grounds, trash removal and community pool for that easy life style.
Rooms
-
Rooms:
Room type Dimensions Length Width Bedroom 2 11x12 12 11 Bedroom 3 11x12 12 11 Dining Room 10x10 10 10 Great Room 14X22 22 14 Kitchen 09x11 11 9 Living Room 11X12 12 11 Master Bedroom 12x15 15 12
Location
- CountyOrParish: Pasco
- Directions: Trinity Blvd. to Robert Trent Jones Parkway to PEACHTREE Community to Bonnington. GATED COMMUNITY - CODE REQUIRED
Building Details
- Cooling features: Central Air
- NewConstructionYN: No
- Heating: Central
- Floor covering: Carpet, Ceramic Tile
- Exterior material: Stucco
- Roof: Tile
Video
- VirtualTourURLUnbranded: http://instatour.propertypanorama.com/instaview/mfr/U7592837
Amenities & Features
- Waterfront available: No
- GarageYN: Yes
- AttachedGarageYN: Yes
- FireplaceYN: No
- PoolPrivateYN: No
- Security Features: Gated Community, Smoke Detector(s)
- CommunityFeatures: Deed Restrictions, Gated, Golf, Pool
- ExteriorFeatures: Irrigation System, Sliding Doors
- PoolFeatures: Heated
- Utilities: Cable Available
- Amenities:
- Features:









