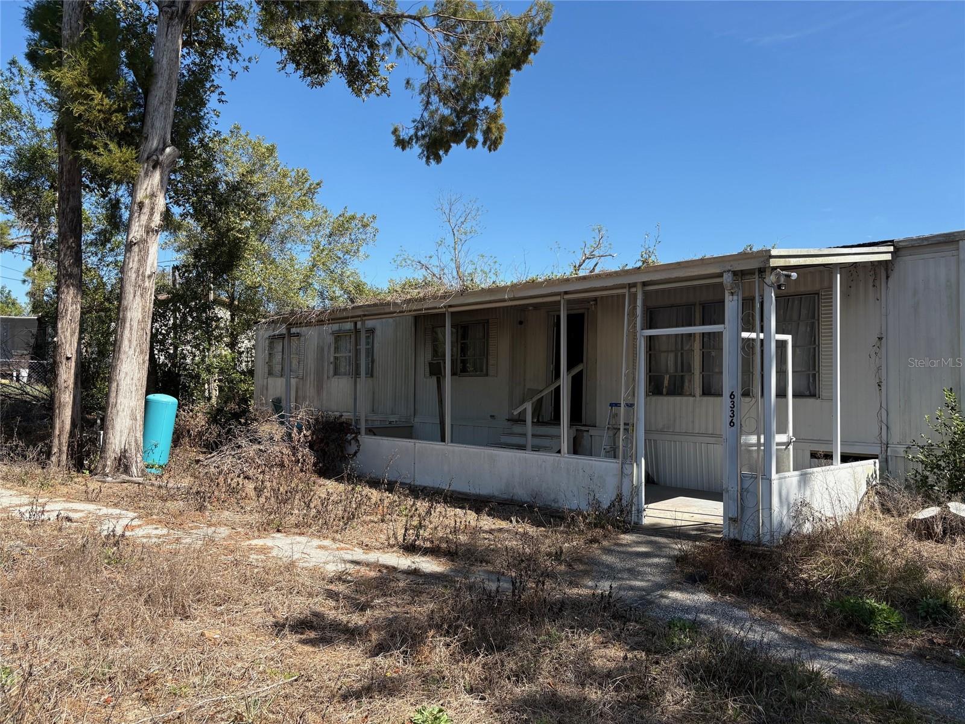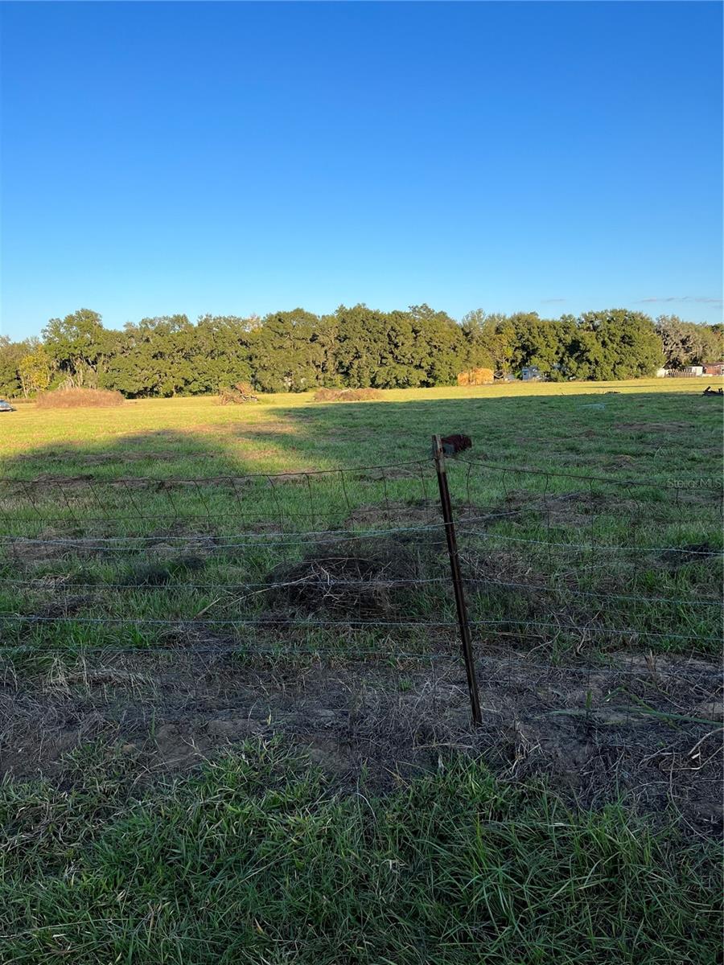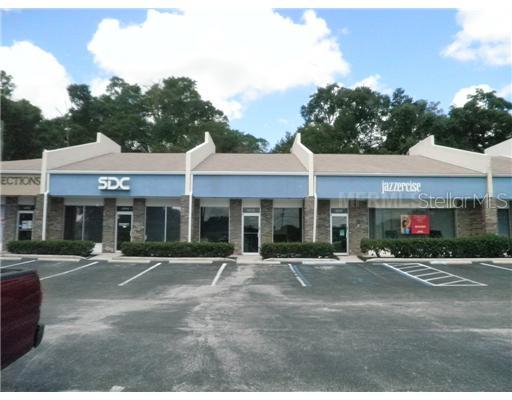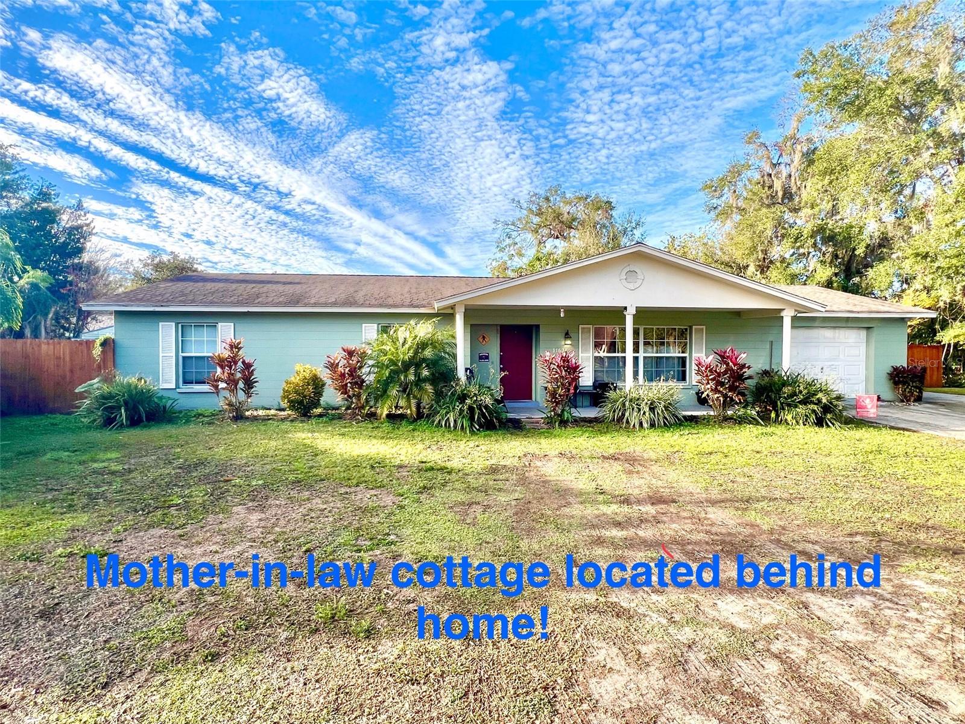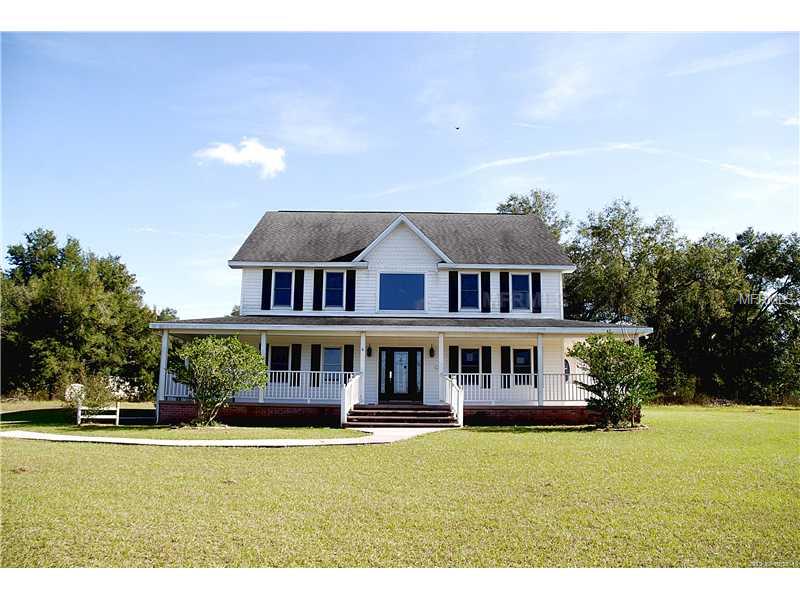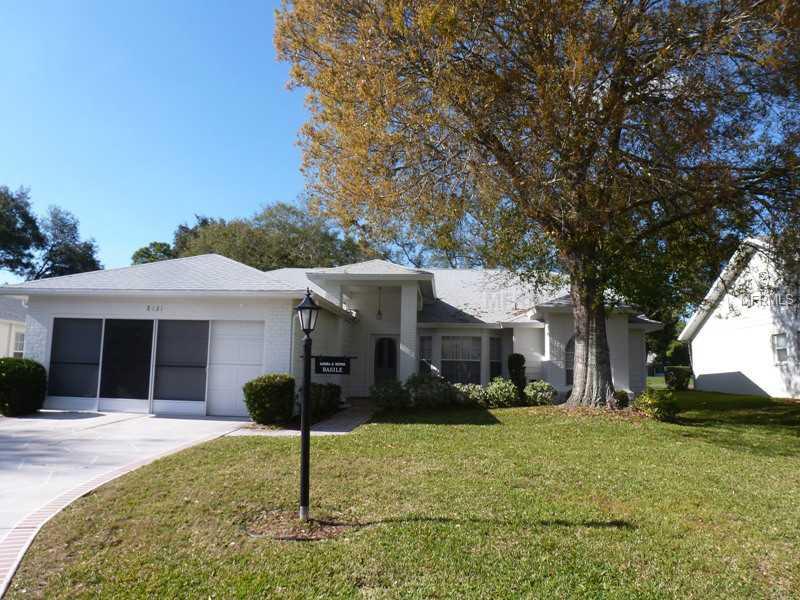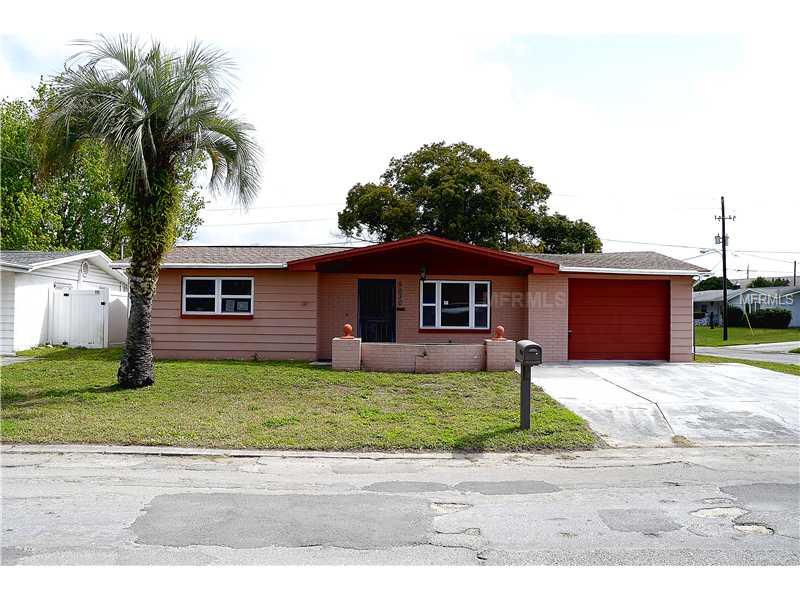Basics
| Category Single Family Residence | Type Residential | Status Sold | Bedrooms 3 beds |
| Bathrooms 3 baths | Half baths 1 half bath | Total rooms Array, Array, Array, Array, Array, Array, Array, Array | Area 3676 sq ft |
| Lot size 220849 acres | Year built 1989 | View Pool, Trees/Woods | SubdivisionName OAK FORD PH 1 |
| ListOfficeName PALM AIRE REALTY PARTNERS LLC | GarageSpaces 2 | ListAOR mfrmls | MLS ID MFRA3978539 |
Description
-
Description:
Come home to your very own retreat, privacy galore with a fabulous open floor plan (3678 sq ft under air) surrounding a huge screened lanai and pool. Located on five spectacular acres in Oak Ford Phase I, this property features gorgeous views of the woods or pool/lanai from all rooms, high ceilings throughout (12' all living areas including the master bedroom with 10' in 2nd.3rd bedroom wing). Large den/bonus room could easily be converted to 4th bedroom. Ideal for entertaining, the living areas (living room, dining room, family room and kitchen) combine to create a great open area to entertain friends and family. Powder room is convenient for guests. Open the 4 sets of sliding glass doors to the huge pool and lanai and entertain on a grand scale. Family room features wood burning fireplace and wet bar. Master suite features sliding glass doors to the pool/lanai, large bay window alcove, walk in closet and private master bath. Large lanai/pool area features an outdoor kitchen with full sizestainless sink and a generous sized eating area, a pool bath with shower, and an abundance of room for outdoor living. Large inside utility room is spacious and offers additional storage, utility sink, and space for additional refrigeration. If you love "old Florida", privacy, beautiful oak trees,and nature; you will love this home. The lot abuts Oak Ford Golf Course property and has a small pond and views of one of the many Oak Ford Golf course lakes. MOTIVATED SELLER!
Rooms
-
Rooms:
Room type Dimensions Length Width Bedroom 2 16X12 12 16 Bedroom 3 13X12 12 13 Family Room 23X19 19 23 Kitchen 19X18 18 19 Living Room 30X17 17 30 Master Bedroom 21X16 16 21 Den 18X13 13 18 Master Bathroom
Location
- CountyOrParish: Sarasota
- Directions: Fruitville raod east to Oak Ford Rd. Take right onto North Branch. Left on Wild Citrus Rd - take right when Wild Citrus Rd dead ends and continue right to end at cul de sac - Home on Right side of cul de sac - NO SIGN - # on Mailbox
Building Details
- Cooling features: Central Air, Zoned
- ArchitecturalStyle: Contemporary
- NewConstructionYN: No
- Heating: Central, Electric
- Floor covering: Carpet, Ceramic Tile
- Exterior material: Block, Stucco
- Roof: Shingle
- Parking: Driveway, Garage Door Opener, Garage Faces Rear, Garage Faces Side, Oversized, Parking Pad
Video
- VirtualTourURLUnbranded: http://www.srq360.net/1data/41west/13620wildcitrusroad
Amenities & Features
- Waterfront available: No
- GarageYN: Yes
- AttachedGarageYN: Yes
- FireplaceYN: Yes
- PoolPrivateYN: Yes
- Security Features: Smoke Detector(s)
- CommunityFeatures: Deed Restrictions, Golf
- WindowFeatures: Blinds
- PoolFeatures: Auto Cleaner, Indoor, Outside Bath Access, Screen Enclosure, Vinyl
- Utilities: BB/HS Internet Available, Electricity Connected
- Amenities:
- Features:


