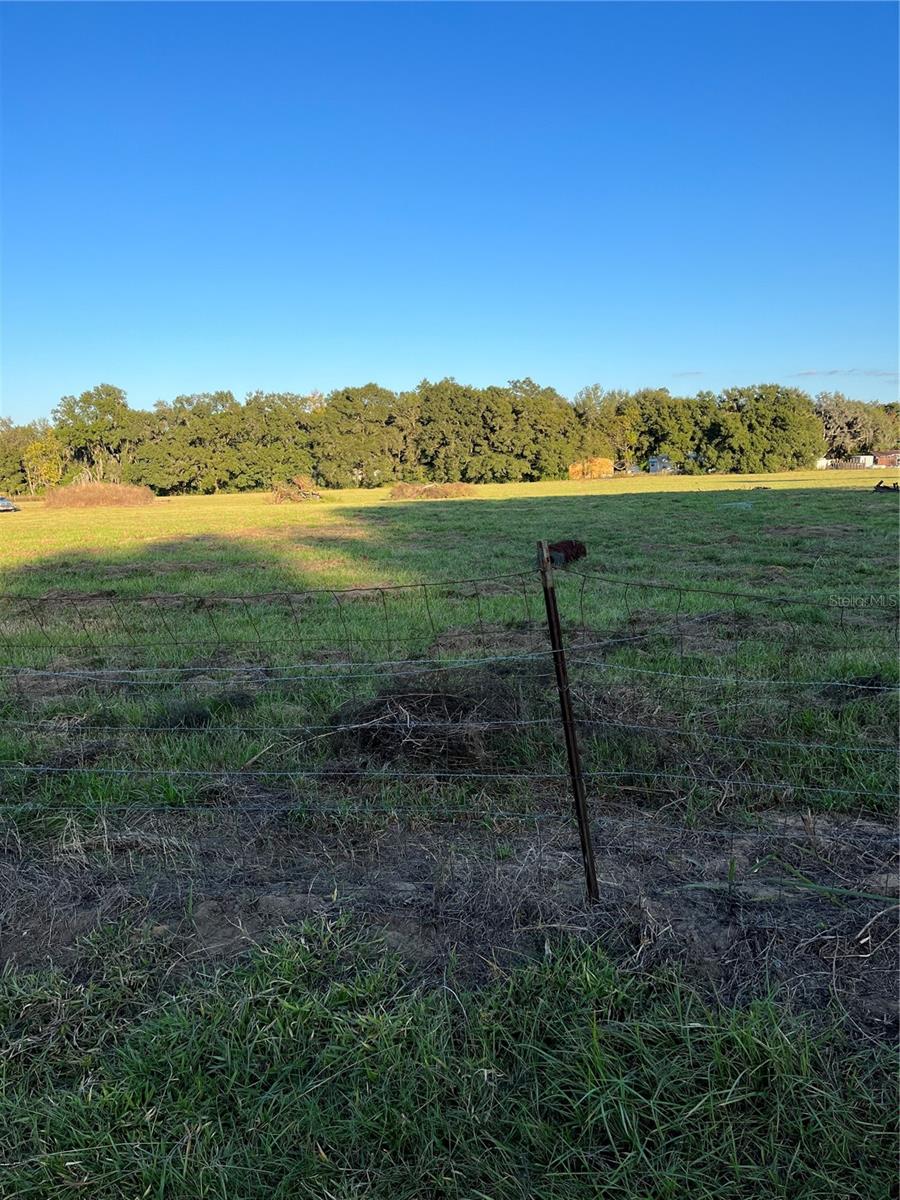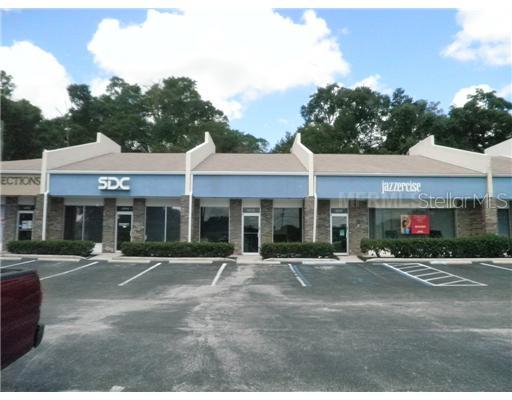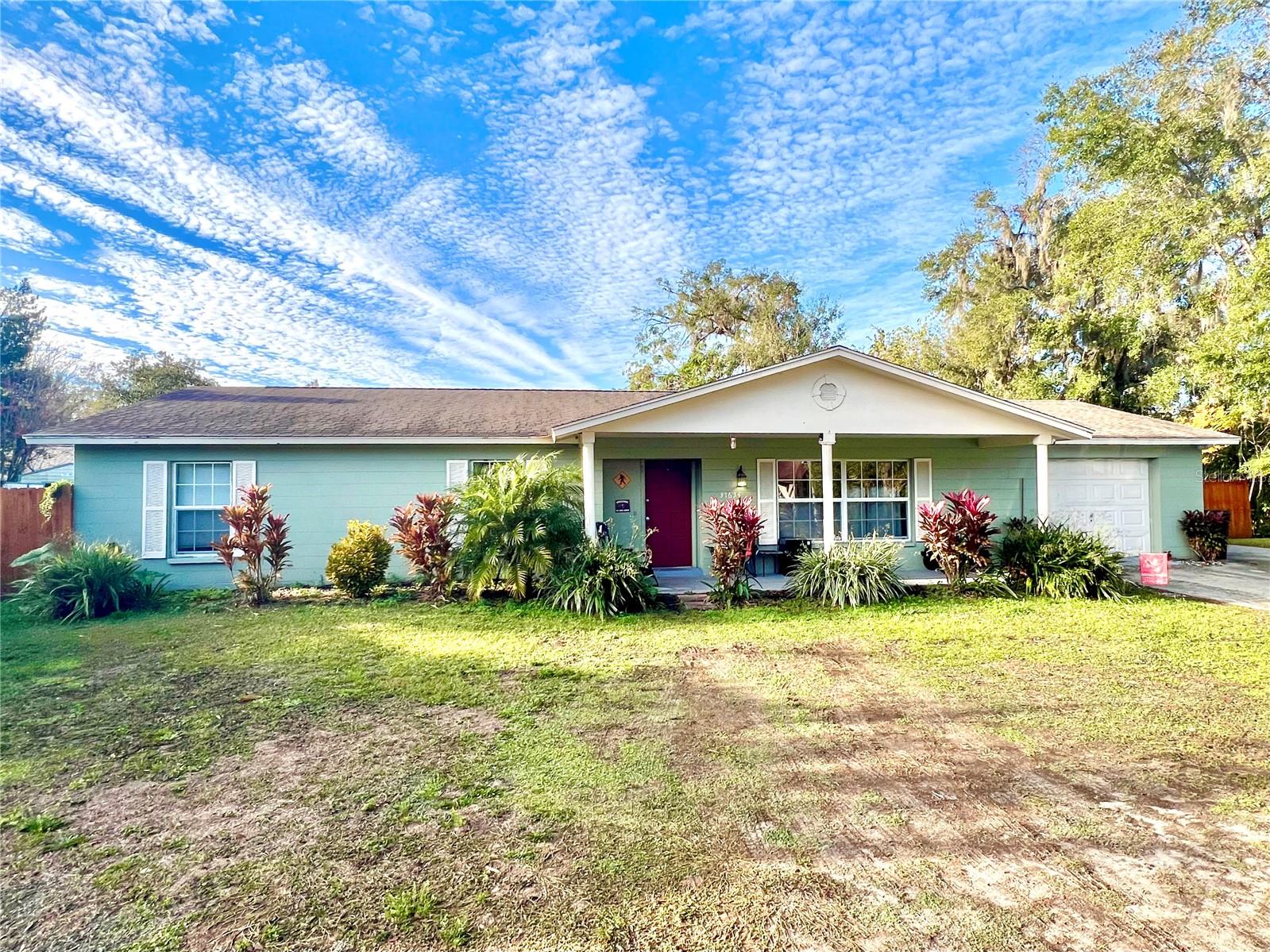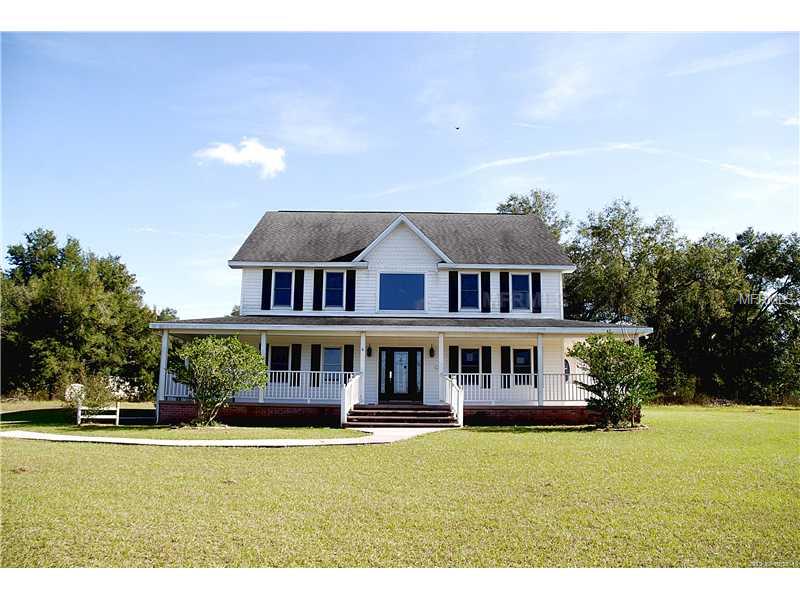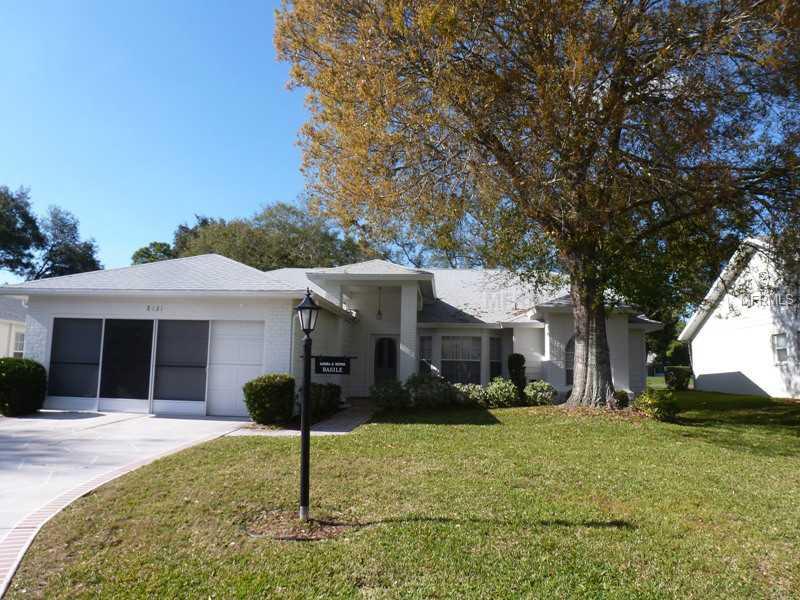Basics
| Category Single Family Residence | Type Residential | Status Sold | Bedrooms 3 beds |
| Bathrooms 2 baths | Half baths 0 half baths | Total rooms Array, Array, Array, Array, Array, Array, Array, Array, Array, Array | Area 2835 sq ft |
| Lot size 20000 acres | Year built 1985 | View Water | SubdivisionName PORT CHARLOTTE SEC 27 |
| ListOfficeName RE/MAX PALM REALTY | GarageSpaces 2 | ListAOR mfrmls | MLS ID MFRC7050545 |
Description
-
Description:
Updated 3/2/2 with an additional 25X35 gar., a 12X20 workshop, and a dock on a wide canal on 2 lots. Large foyer w/coat clo. Cathedral ceilings in LR, DR, family room; vaulted ceiling in kit. Delightful kitchen with pantry clo., SS appliances, granitetops, decorator cabinets, pass thru to lanai, undermount sink with built in soap dispenser & water filter. DR & MBR have French doors; breakfast area single door, all lead to lanai, all with between-the-glass blinds. MBR has large walk-in clo., dual sink vanity, and modern walk-in shower. BR2 has walk-in clo. 7X6 laundry room with large sink & lots of shelves. Guest bath opens to lanai to serve as pool bath, also. 22X10 covered area on lanai with fans and storm shutters. Waterfall with the kidney shaped, solar heated pool & hot water heater. Alarm system protects both the house and the additional gar. Additional gar. has 9' high x 18' main door and a side door. Workshop has electric power, 3 windows, 2 doors, and a mower ramp. All furniture andfurnishings convey except the following: Bedspreads in MBR & BR 2, MBR mattress & box springs, Bamboo tree in family room, Lamps on living room tables, Dishes in DR china cabinet, décor items. 18 additional pictures and 6 panoramic views available - click on the VIRTUAL TOUR.
Rooms
-
Rooms:
Room type Dimensions Length Width Bedroom 2 12X12 12 12 Bedroom 3 12X10 10 12 Dinette 09X10 10 9 Dining Room 11X11 11 11 Family Room 16X13 13 16 Kitchen 11X10 10 11 Living Room 17X12 12 17 Master Bedroom 14X15 15 14 Balcony/Porch/Lanai 33X28 28 33 Master Bathroom
Location
- CountyOrParish: Charlotte
- Directions: From U.S. 41 go north on Harbor Blvd. House is on left just before reaching Peachland. Going east on Peachland, turn right onto Harbor Blvd. 3rd house on right.
Building Details
- Cooling features: Central Air
- NewConstructionYN: No
- Heating: Central, Electric
- Floor covering: Carpet, Ceramic Tile
- Exterior material: Block
- Roof: Shingle
- Parking: Garage Door Opener, Garage Faces Rear, Garage Faces Side, Guest, Oversized, RV Garage, Workshop in Garage
Video
- VirtualTourURLUnbranded: http://vt.realbiz360.com/MLS-1497823.html
Amenities & Features
- Waterfront available: Yes
- GarageYN: Yes
- AttachedGarageYN: No
- FireplaceYN: No
- PoolPrivateYN: Yes
- Security Features: Security System Owned
- WindowFeatures: Blinds
- ExteriorFeatures: French Doors, Hurricane Shutters, Rain Gutters
- PoolFeatures: Heated, Indoor, Other, Solar Heat
- Utilities: Cable Connected
- Amenities:
- Features:



