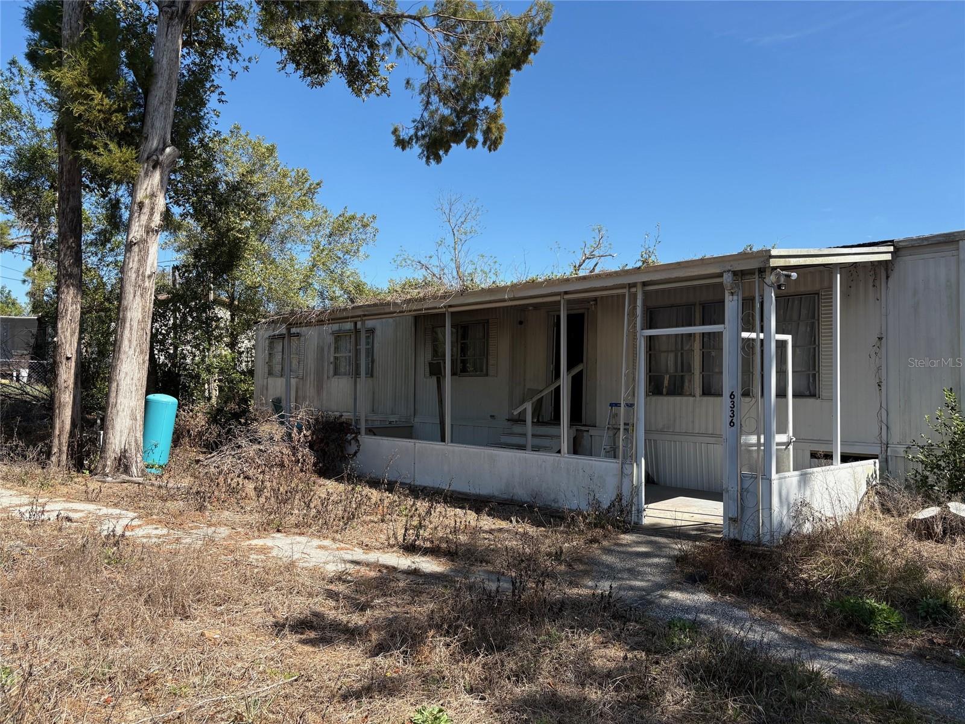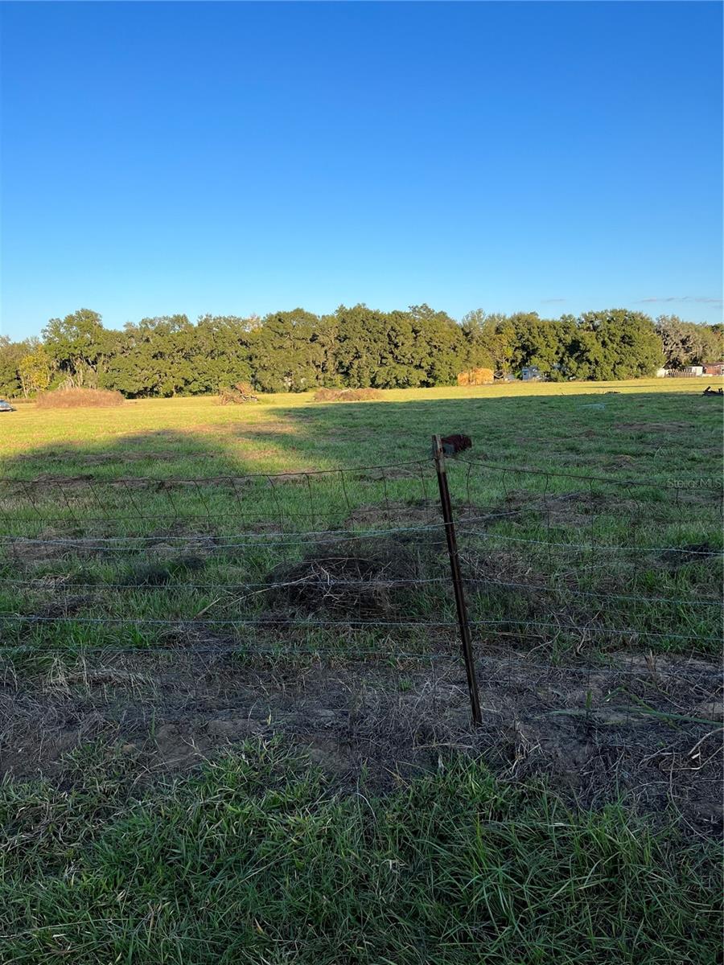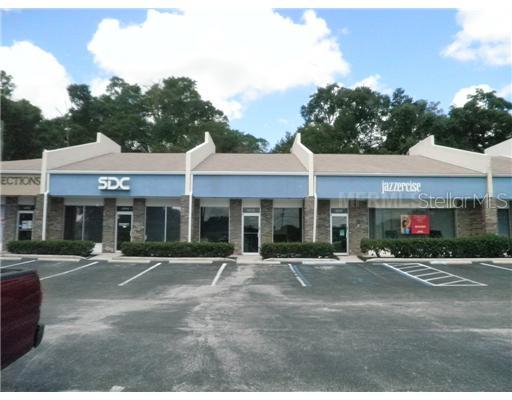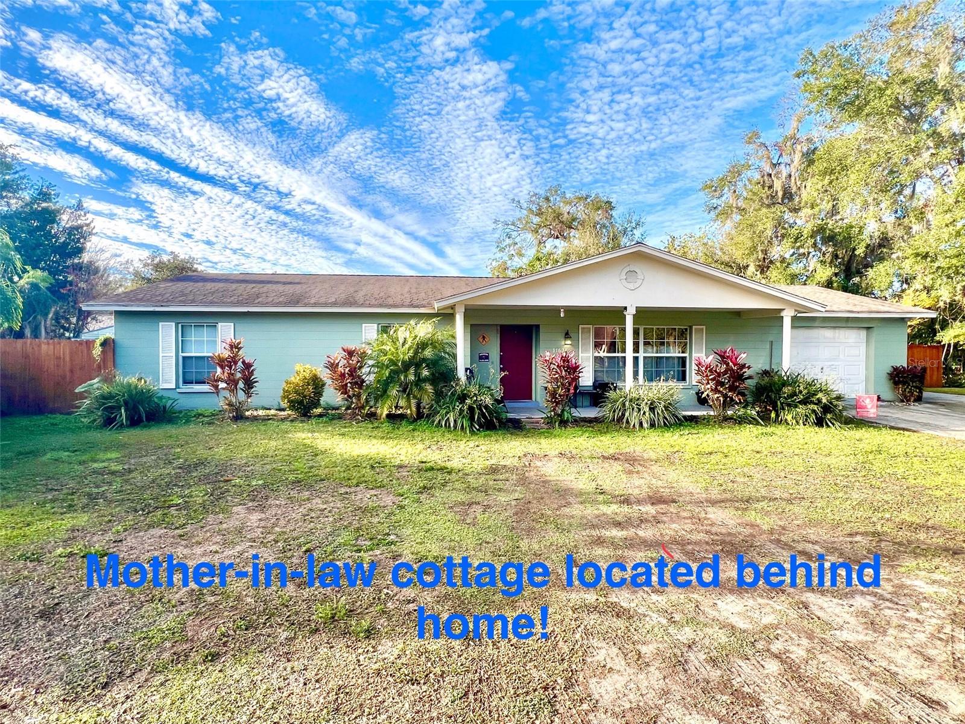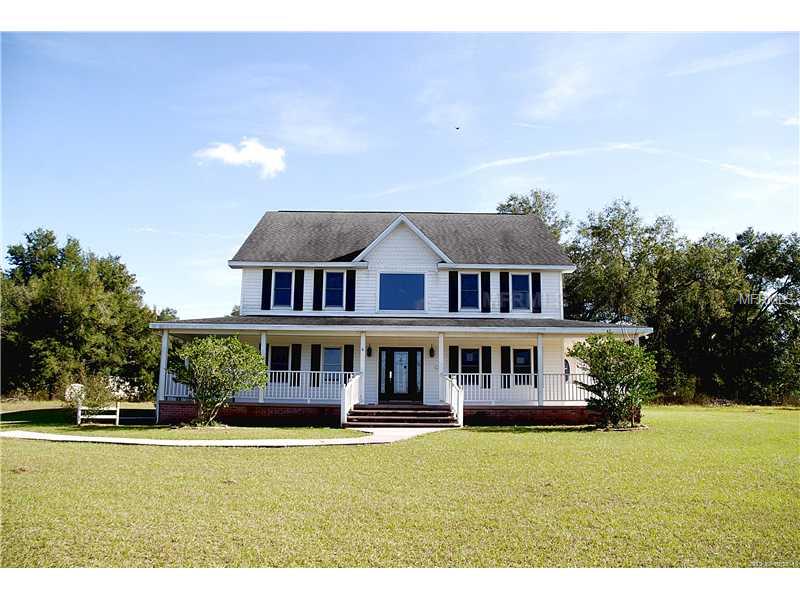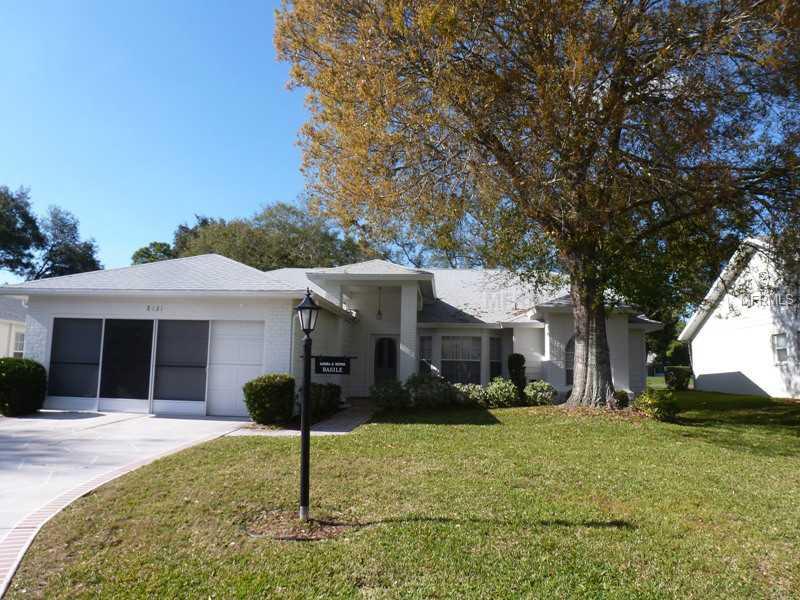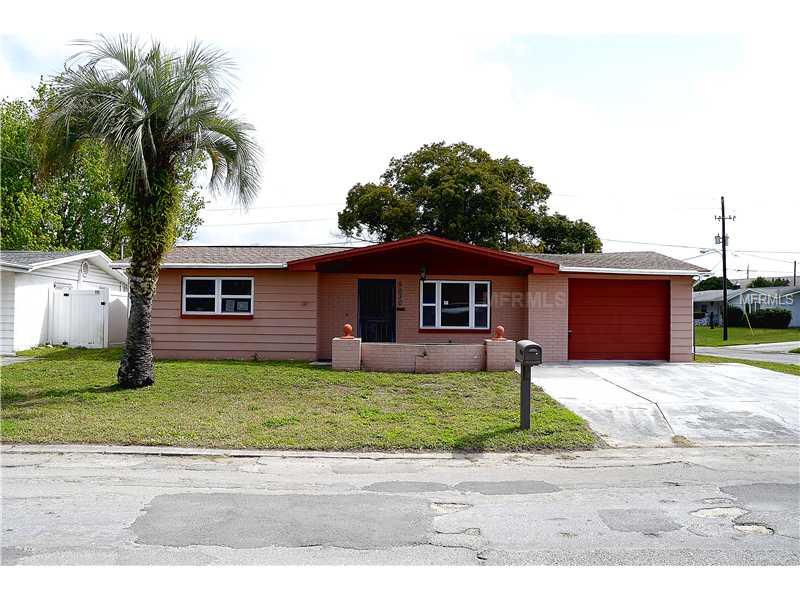Basics
| Category Single Family Residence | Type Residential | Status Sold | Bedrooms 4 beds |
| Bathrooms 5 baths | Half baths 1 half bath | Total rooms Array, Array, Array, Array, Array, Array, Array, Array, Array, Array, Array | Area 7685 sq ft |
| Lot size 16217 acres | Year built 2008 | View Park/Greenbelt, Water | SubdivisionName BALDWIN PARK UNIT 8A |
| ListOfficeName COLDWELL BANKER RESIDENTIAL RE | GarageSpaces 3 | ListAOR mfrmls | MLS ID MFRO5160567 |
Description
-
Description:
Craftsmanship and attention to detail are the hallmarks of this one-of-a-kind must-have home. If you are in search of a contemporary home that is eco-friendly, Certified Green, and offers a luxury private resort lifestyle, this is the perfect fit. "Tradewinds" is the perfect marriage of high-performance building systems, classical architectural principles with a contemporary island flair. Designed by Geoffrey Mouen and masterfully constructed by Charles Clayton Construction, Tradewinds overlooks Lake Susannah in the heart of Baldwin Park. Two short blocks from shopping and restaurants this four bedroom floor plan includes a versatile study/library with three work spaces and lounge area, stainless steel stairway to the third floor observation tower, a media/theatre room cleverly tucked into a windowless space, gathering room, and wine cellar. Enjoy indoor/outdoor living with the disappearing Nano doors to the dramatic courtyard pool with fire pots, cascading wall of water, and teak decking. The outdoor kitchen and sitting area with a lake view is ideal for casual dining. The resort-style master suite offers dual vanity areas, spa tub, programmable walk-in shower, outdoor Zen Garden and fireplace in the master chamber. The guest suites include a work area, floor to ceiling Cypress headboard serving as a partitioned wall for ensuite bathroom. Additional amenities include remote controlled fireplaces, complete home dehumidifier, Hi-Lo voltage lighting and audio control systems throughout the home.
Rooms
-
Rooms:
Room type Dimensions Length Width Bedroom 2 16x16 16 16 Bedroom 3 16x16 16 16 Bedroom 4 16x16 16 16 Bonus Room 19x15 15 19 Dining Room 18x15 15 18 Family Room 22x16 16 22 Kitchen 22x16 16 22 Living Room 16x15 15 16 Master Bedroom 22x16 16 22 Den 30x23 23 30 Master Bathroom
Location
- CountyOrParish: Orange
- Directions: From Bennett Rd. heading North, make a RIGHT on New Broad St. RIGHT on Jake St. RIGHT on Benwick Alley.
Building Details
- Cooling features: Central Air, Zoned
- ArchitecturalStyle: Custom
- NewConstructionYN: No
- Heating: Central, Electric, Heat Pump, Zoned
- Floor covering: Carpet, Marble, Wood
- Exterior material: Block, Stucco
- Roof: Metal
- Parking: Garage Door Opener, Garage Faces Rear, Garage Faces Side, Oversized, Workshop in Garage
Video
- VirtualTourURLUnbranded: http://instatour.propertypanorama.com/instaview/mfr/O5160567
Amenities & Features
- Waterfront available: Yes
- GarageYN: Yes
- AttachedGarageYN: Yes
- FireplaceYN: Yes
- PoolPrivateYN: Yes
- Security Features: Security System Owned, Smoke Detector(s)
- CommunityFeatures: Deed Restrictions, Fitness Center, Park, PUD
- WindowFeatures: Blinds, Window Treatments
- ExteriorFeatures: Balcony, French Doors, Irrigation System, Lighting, Outdoor Kitchen, Rain Gutters, Sliding Doors
- PoolFeatures: Heated, Other, Salt Water
- Utilities: BB/HS Internet Available, Cable Connected, Electricity Connected, Fire Hydrant, Public, Sprinkler Meter, Street Lights
- Amenities:
- Features:


