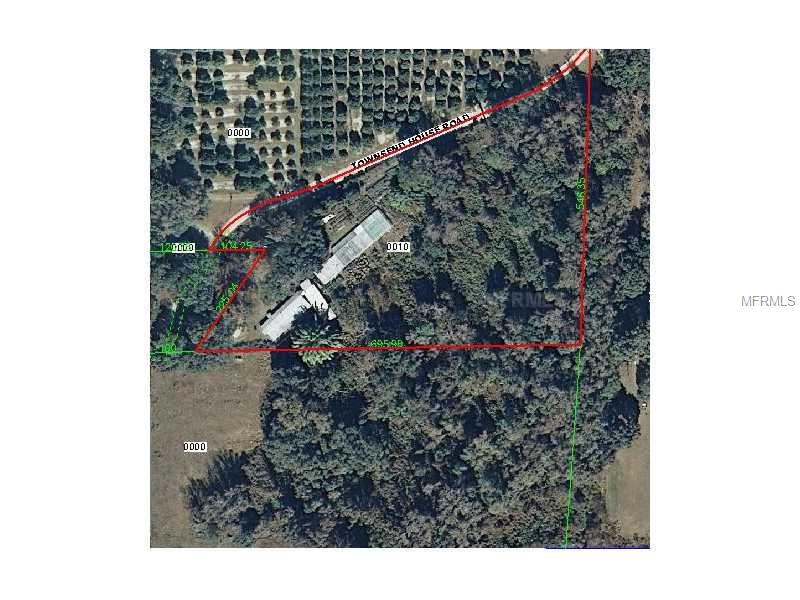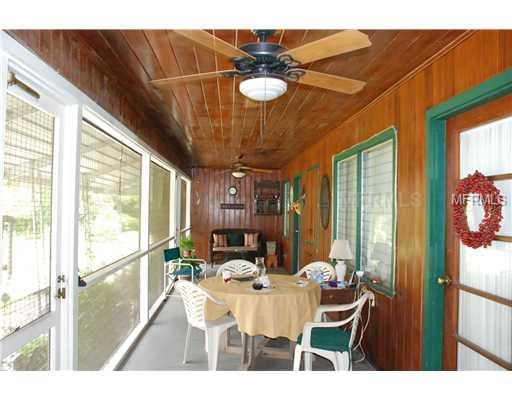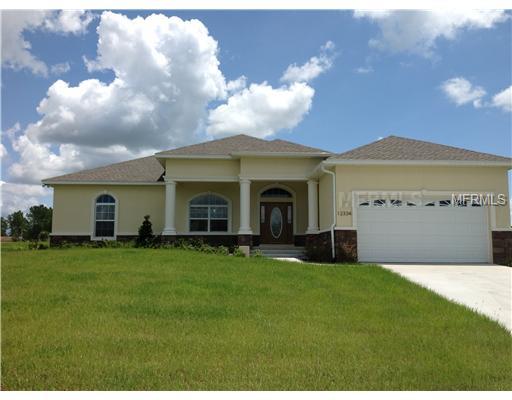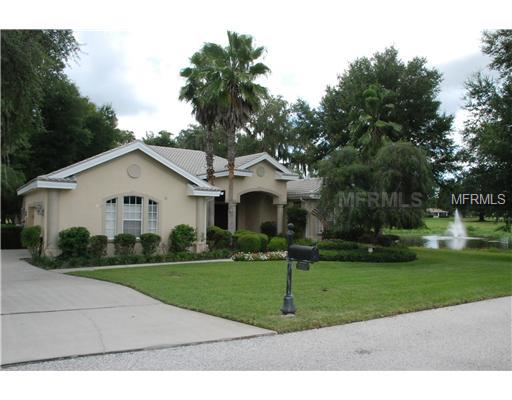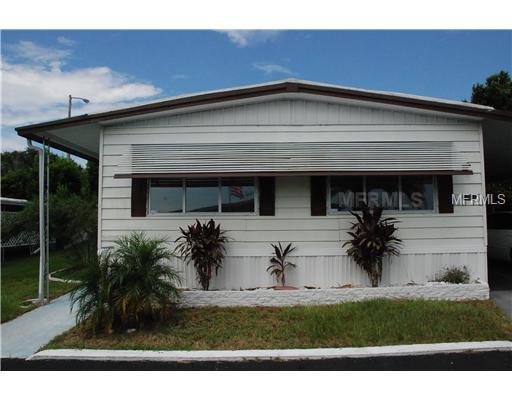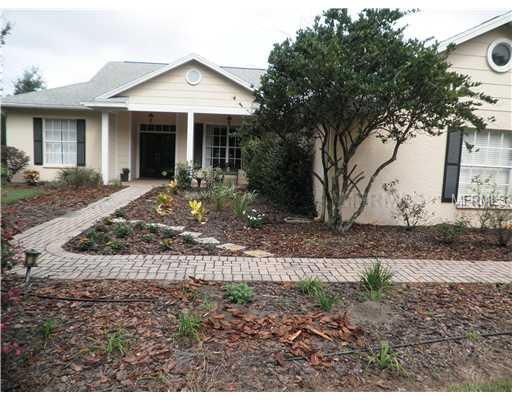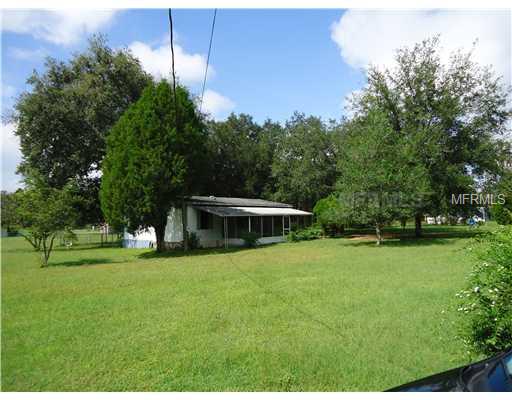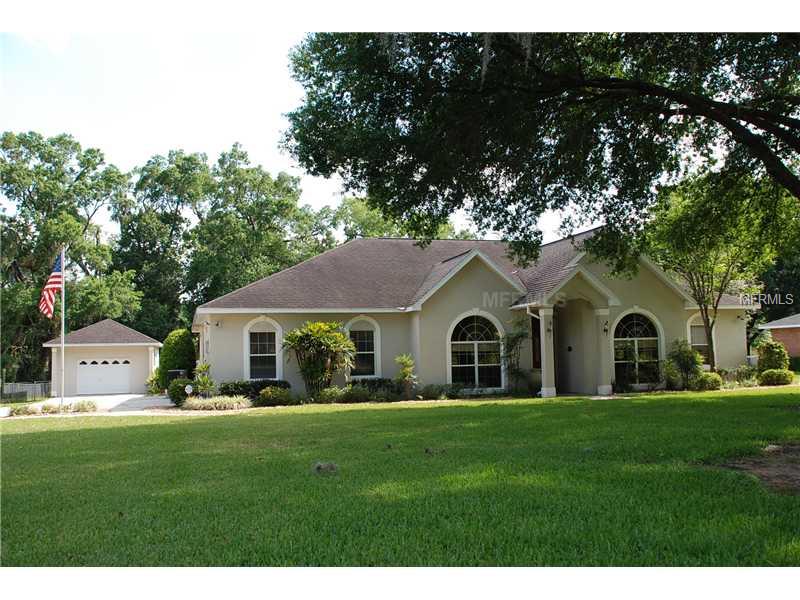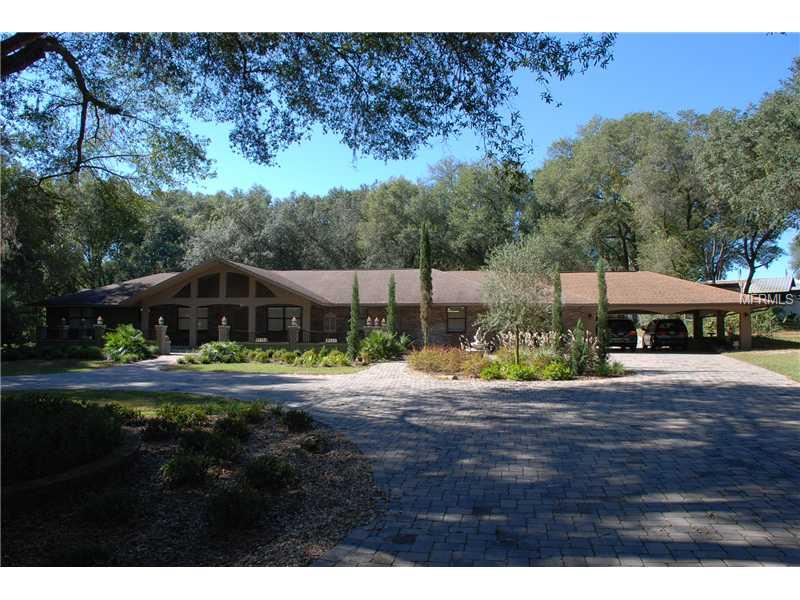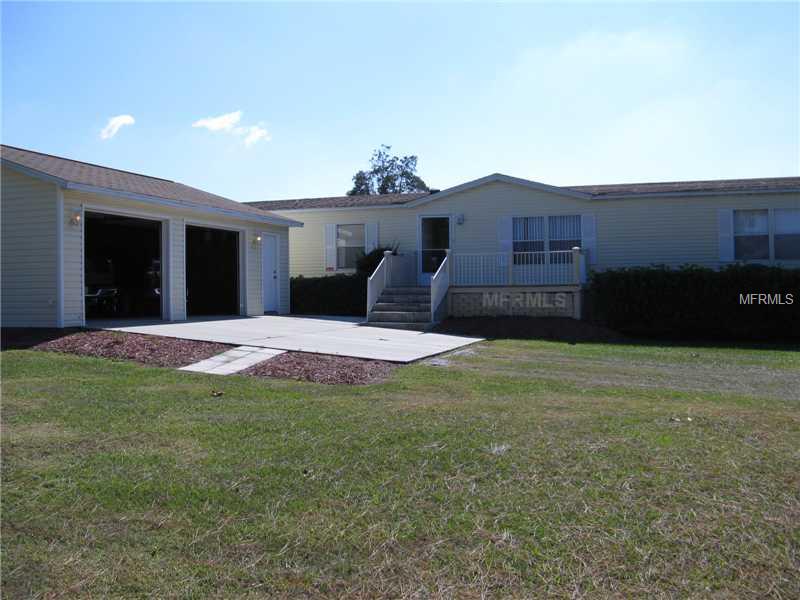Basics
| Category Single Family Residence | Type Residential | Status Sold | Bedrooms 4 beds |
| Bathrooms 3 baths | Half baths 1 half bath | Total rooms Array, Array, Array, Array | Area 1987 sq ft |
| Lot size 34690 acres | Year built 1990 | SubdivisionName PASADENA SHORES | ListOfficeName DADE CITY REALTY |
| ListAOR mfrmls | MLS ID MFRE2203065 |
Description
-
Description:
LIST PRICE IS LOWER THAN APPRAISAL!!! Property was appraised 5/3/2016. STORAGE< STORAGE STORAGE Nicely RENOVATED 4 Bedroom, 3.5 Bath pristine home on OVER 1/2 ACRE with Plantation Shutters, Blinds, Wood Floors and PLENTY OF STORAGE. Kitchen with open concept has custom cabinets, solid surface counter tops and stainless steel appliances. Large detached Workshop/Garage/Storage 40 x 30, Approx. 1,200 Sq. Ft. ,2 roll up doors with it's very own separate electric meter. Home is fenced out back. This home is well kept A must see
Location
- CountyOrParish: Pasco
- Directions: From I-75 take SR 52 exit to Dade City Turn Right onto Prospect Rd; Take the 1st left onto Clinton Ave.; Turn Right onto Fort King; Right onto Shore Dr. Take 2nd right onto Hilldale Dr. 10905 is on the left
Building Details
- Cooling features: Central Air
- NewConstructionYN: No
- Heating: Central
- Floor covering: Ceramic Tile, Wood
- Exterior material: Block
- Roof: Shingle
- Parking: Boat, Covered, In Garage, RV Garage, Underground, Workshop in Garage
Video
- VirtualTourURLUnbranded: http://www.propertypanorama.com/instaview/mfr/E2203065
Amenities & Features
- Waterfront available: No
- GarageYN: Yes
- AttachedGarageYN: No
- FireplaceYN: No
- PoolPrivateYN: No
- WindowFeatures: Blinds, Window Treatments
- ExteriorFeatures: Irrigation System, Storage
- Utilities: BB/HS Internet Available, Electricity Connected
- Amenities:
- Features:
