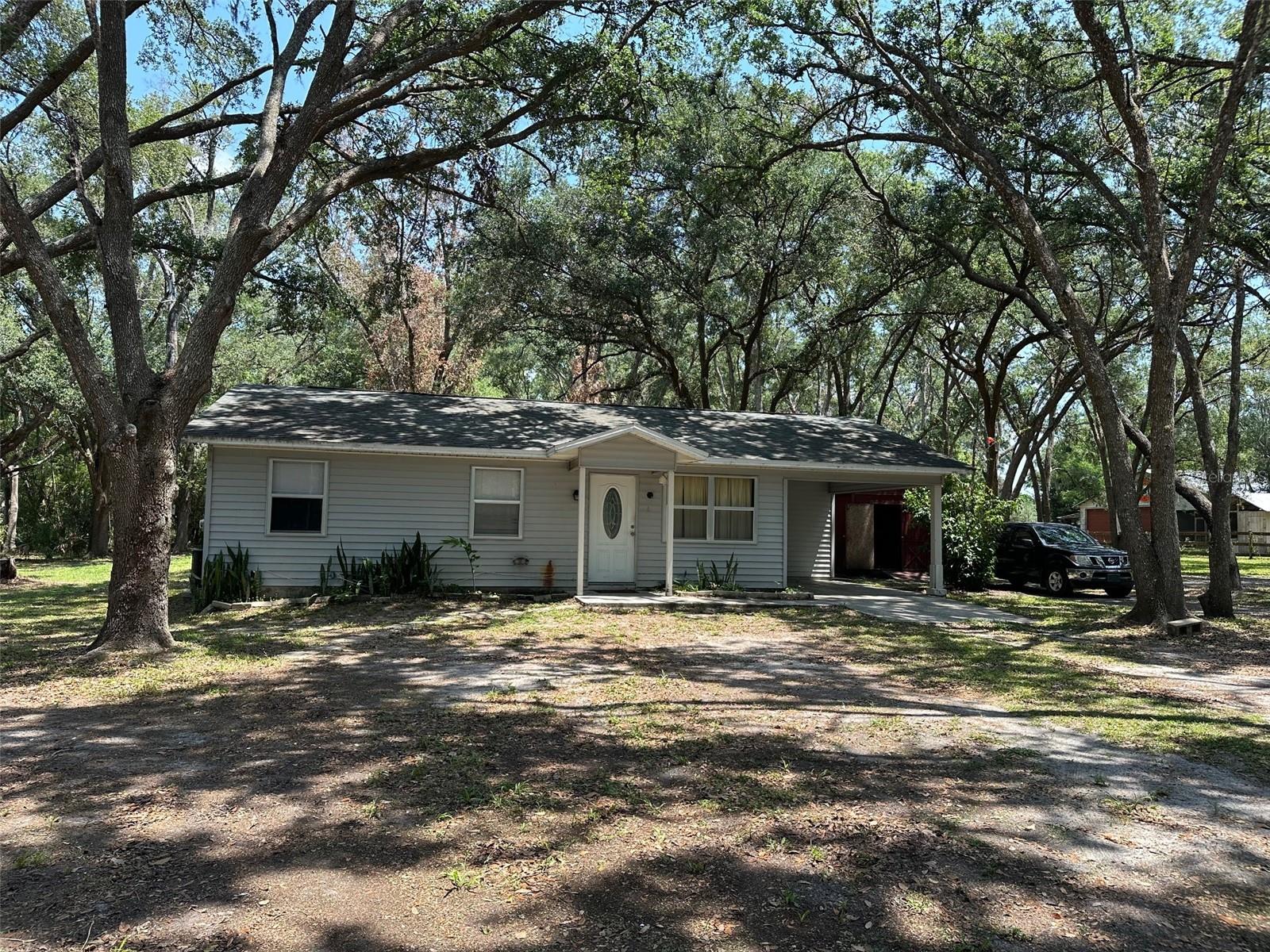Basics
| Category Single Family Residence | Type Residential | Status Sold | Bedrooms 3 beds |
| Bathrooms 2 baths | Half baths 0 half baths | Total rooms Array, Array, Array, Array, Array, Array | Area 2026 sq ft |
| Lot size 5663 acres | Year built 2006 | SubdivisionName TAMPA BAY GOLF AND TENNIS CLUB - PH VC | ListOfficeName DADE CITY REALTY |
| GarageSpaces 2 | ListAOR mfrmls | MLS ID MFRE2079454 |
Description
-
Description:
An outstanding home, this large executive series home has many upgrades, including stainless steel side by side refrigerator, stainless glass cooktop range, stainless microwave, stainless dishwasher, 42" upper dark Maple/Cherry color cabinets with crown toppers,Crown Molding in living, bedrooms & bath areas, upgraded Corian Kitchen counters, beautiful tiled backsplash, built-in family room shelving to match kitchen cabinets, Thermal-pane windows & sliders all tinted to cut sun glare, upgraded 18" ceramicfloor tile w/sealed grout in all living & wet areas. Main bedroom suite has a garden tub with separate shower and dual cultured marble sinks, raised comfort-height Kohler-Wellworth master bath comode and two walk-in closets. Upgraded lighting package throughout the house, upgraded 50-gallon electric water heater, high capacity water softener, quiet belt-drive garage door opener w/exterior keypad entry, screened-in entry with tiled floor, oversized screened lanai w/overhead recessed lighting, fan and TV outlets; a radiant barrier insulated roof to save on energy bills. Community features 27 holes of golf, staff pros on duty, tennis court, full service restaurant and bar, community heated pool, fully equipped exercise room, card rooms nd pool tables, and library.
Rooms
-
Rooms:
Room type Dimensions Length Width Dining Room 11x12 12 11 Family Room 14x14 14 14 Kitchen 22x11 11 22 Living Room 21x18 18 21 Master Bedroom 14x16 16 14 Master Bathroom Dining Room 11x12 12 11 Family Room 14x14 14 14 Kitchen 22x11 11 22 Living Room 21x18 18 21 Master Bedroom 14x16 16 14 Master Bathroom
Location
- CountyOrParish: Pasco
- Directions: I-75 to Exit #285, go West on SR 52 to left turn into community gate. Go through gate and take Old Tampa Bay Dr. to Left turn onto Cleghorn, home is on the left near intersection with Gap Wedge Drive.
Building Details
- Cooling features: Central Air
- NewConstructionYN: No
- Heating: Central
- Floor covering: Carpet, Ceramic Tile
- Exterior material: Block, Stucco
- Roof: Shingle
- Parking: Garage Door Opener, Golf Cart Parking
Video
- VirtualTourURLUnbranded: http://instatour.propertypanorama.com/instaview/mfr/E2079454
Amenities & Features
- Waterfront available: No
- GarageYN: Yes
- AttachedGarageYN: Yes
- FireplaceYN: No
- PoolPrivateYN: No
- Security Features: Gated Community, Security System Owned
- CommunityFeatures: Deed Restrictions, Gated, Golf, Pool, Tennis Courts
- WindowFeatures: Blinds
- ExteriorFeatures: Irrigation System, Rain Gutters, Sliding Doors
- Utilities: Cable Available, Private, Sprinkler Meter, Street Lights, Underground Utilities
- Amenities:
- Features:









