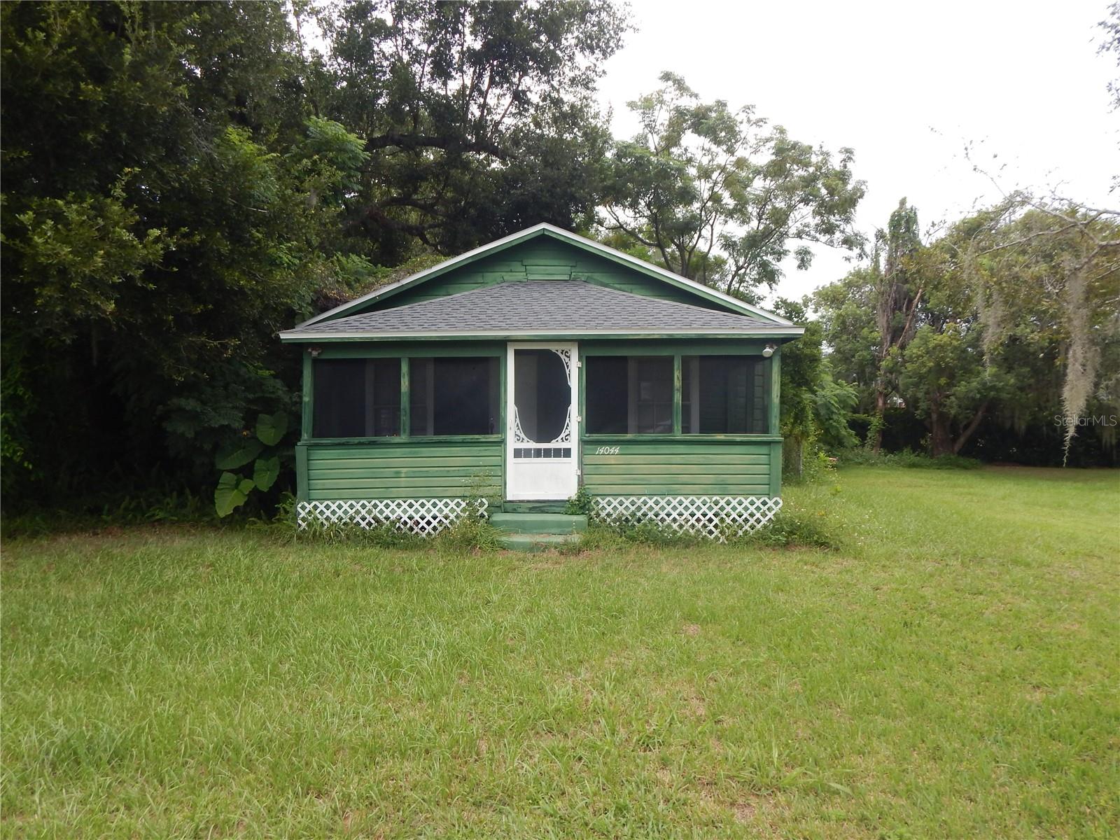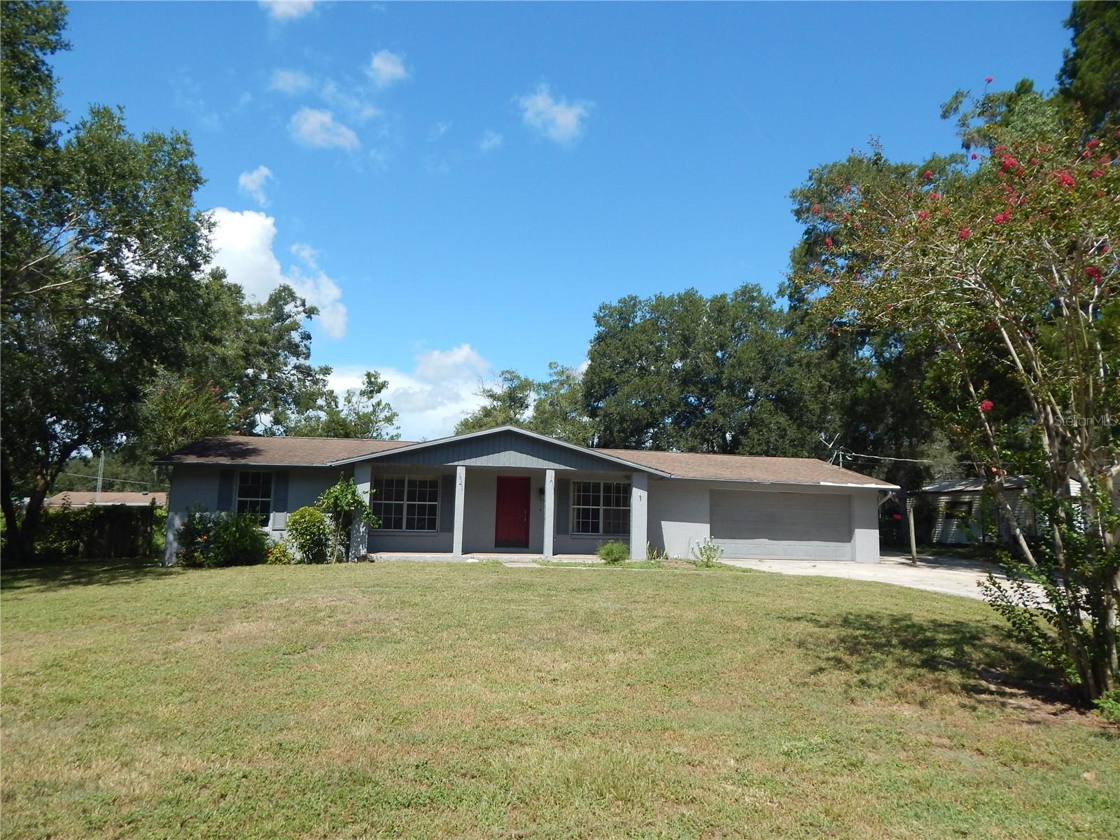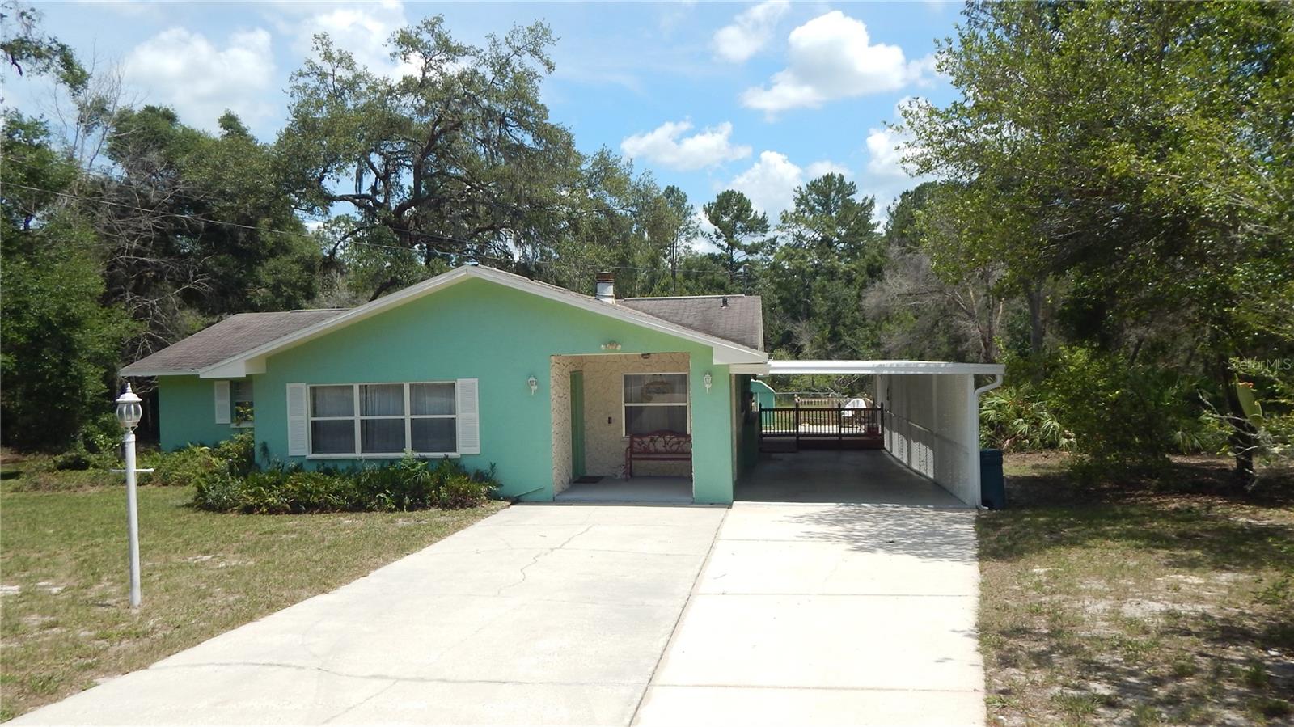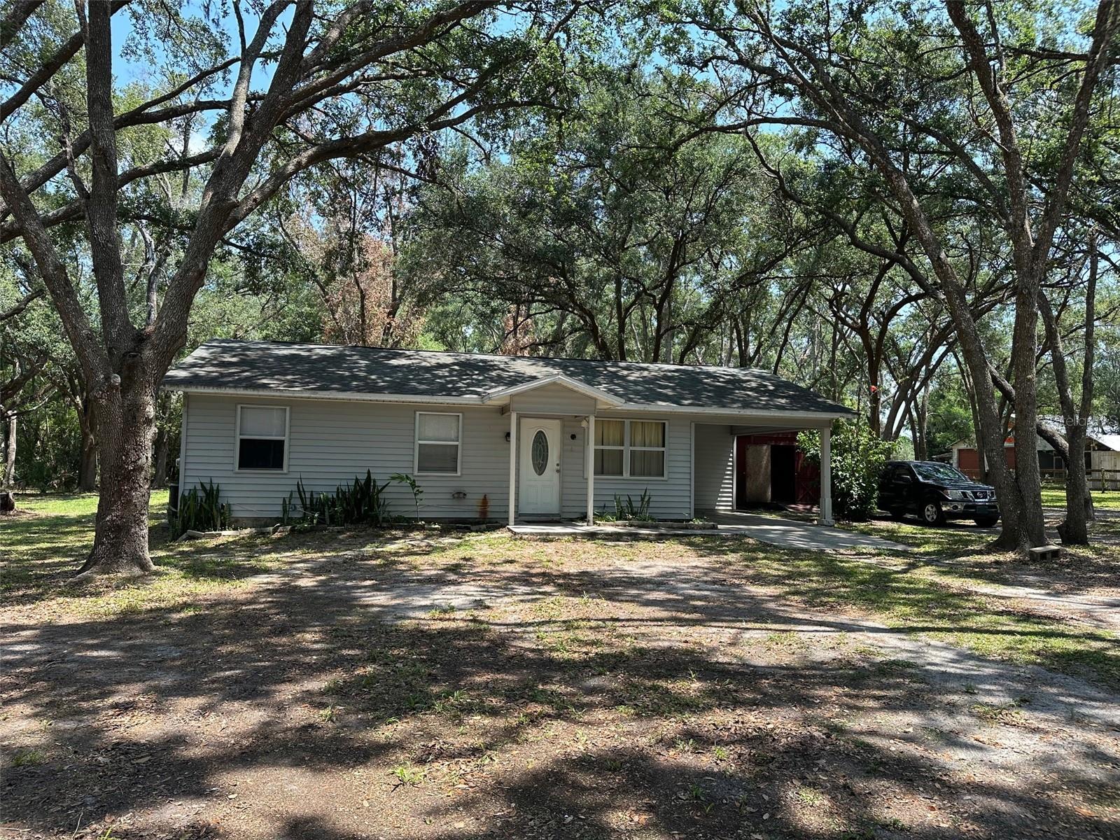Basics
| Category Manufactured Home - Post 1977 | Type Residential | Status Sold | Bedrooms 3 beds |
| Bathrooms 2 baths | Half baths 0 half baths | Total rooms Array, Array, Array | Area 1188 sq ft |
| Lot size 6000 acres | Year built 1992 | SubdivisionName BROOKRIDGE COMM | ListOfficeName DADE CITY REALTY |
| ListAOR mfrmls | MLS ID MFRT3474715 |
Description
-
Description:
HIGHLY MOTIVATED SELLER! PRICE REDUCTION! Come see this well-kept home in the beautiful 55+ Golf community of Brookridge. This 3 bedroom, 2 bath home is located in the rear section of the neighborhood. It comes (almost) fully furnished including a newer washer & dryer. The enclosed patio room is climate-controlled so you enjoy the space all year long. Behind the patio you will find a spacious, secure storage shed. The split floor plan is perfect for hosting guests on a golf trip or a Florida vacation. The kitchen is well appointed with a breakfast bar, dishwasher and built-in microwave. New shower surrounds were installed 2022 in both bathrooms with ceramic tile. Tasteful laminate floors throughout.
Rooms
-
Rooms:
Room type Dimensions Level Length Width Primary Bedroom 13x10 First 10 13 Kitchen 8x10 First 10 8 Living Room 15x12 First 12 15 Primary Bedroom 13x10 First 10 13 Kitchen 8x10 First 10 8 Living Room 15x12 First 12 15
Location
- CountyOrParish: Hernando
- Directions: Cortez Blvd to Brookridge Central Blvd. Right on Brookridge Blvd. Left on Salisbury Dr.
Building Details
- Cooling features: Central Air, Wall/Window Unit(s)
- NewConstructionYN: No
- Heating: Central, Electric
- Floor covering: Laminate
- Exterior material: Vinyl Siding
- Roof: Metal, Roof Over
Video
- VirtualTourURLUnbranded: https://www.propertypanorama.com/instaview/stellar/T3474715
Amenities & Features
- Waterfront available: No
- GarageYN: No
- AttachedGarageYN: No
- FireplaceYN: No
- PoolPrivateYN: No
- Security Features: Gated Community, Security Gate, Security System Owned
- CommunityFeatures: Clubhouse, Deed Restrictions, Gated Community - Guard, Golf Carts OK, Golf, Pool, Tennis Courts
- WindowFeatures: Blinds, Shades
- ExteriorFeatures: Storage
- Utilities: Cable Connected, Electricity Connected, Sewer Connected
- Amenities:
- Features:









