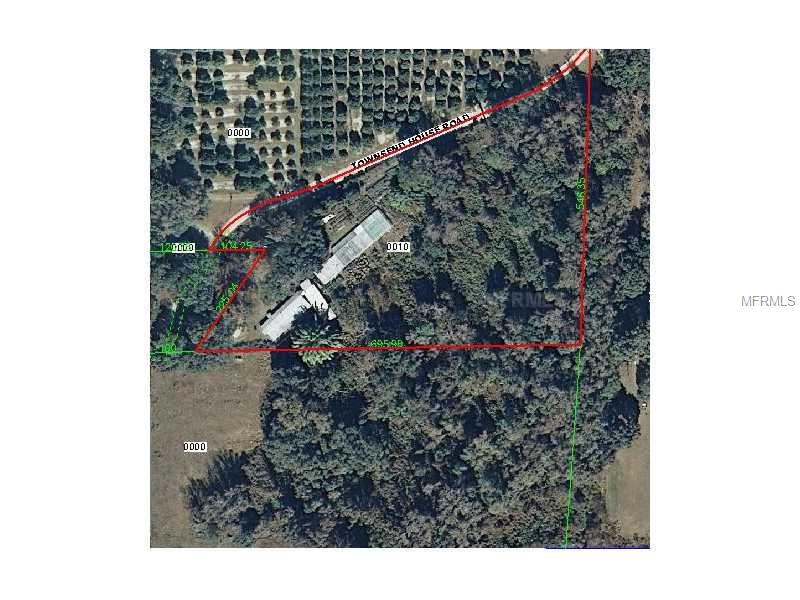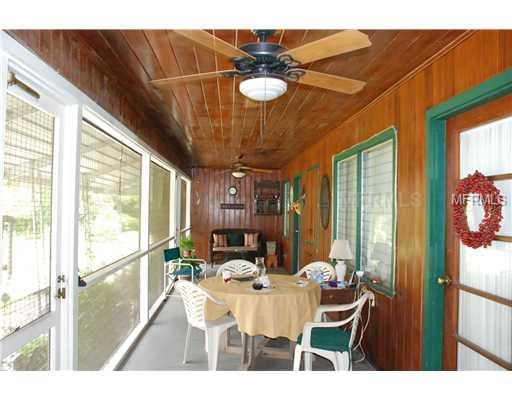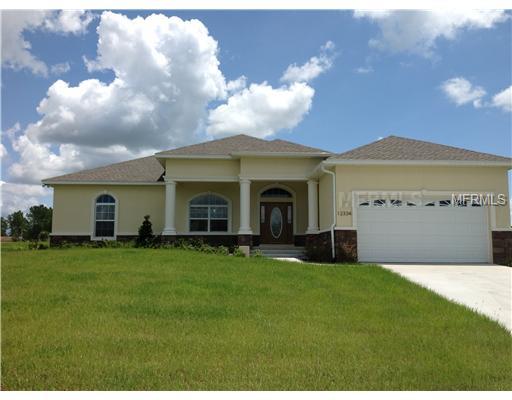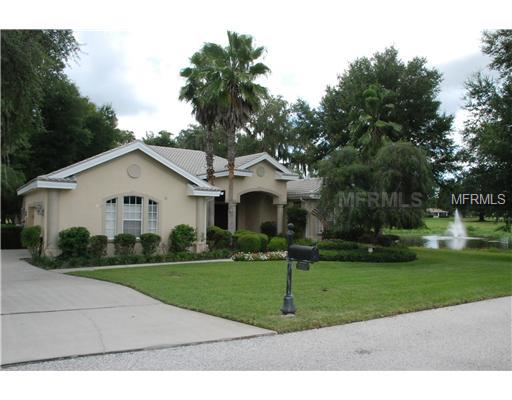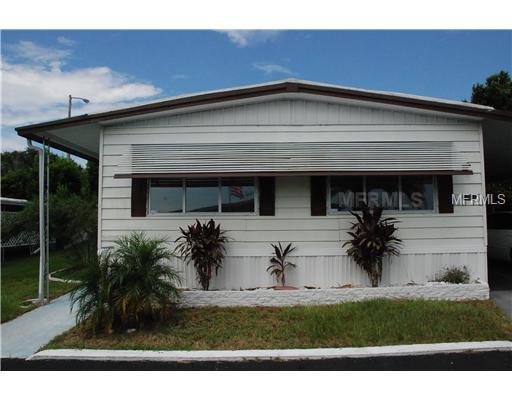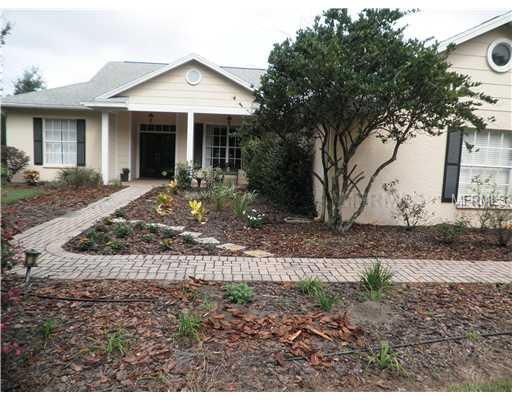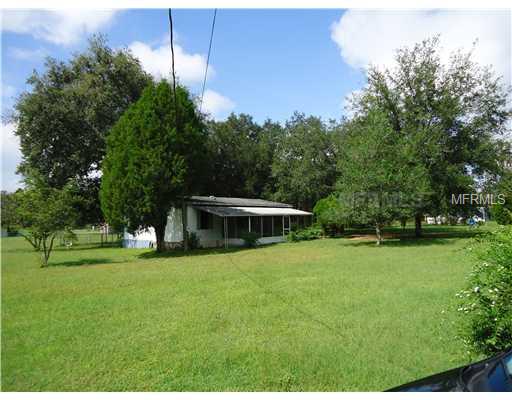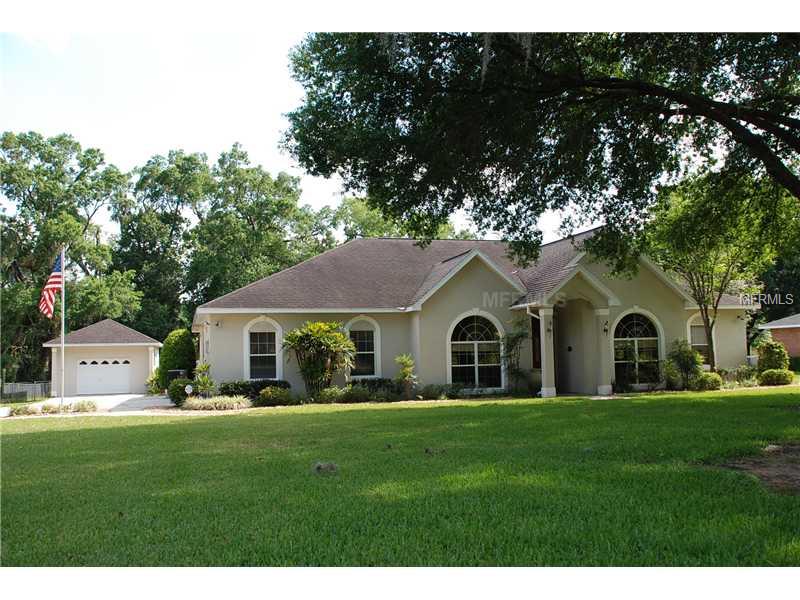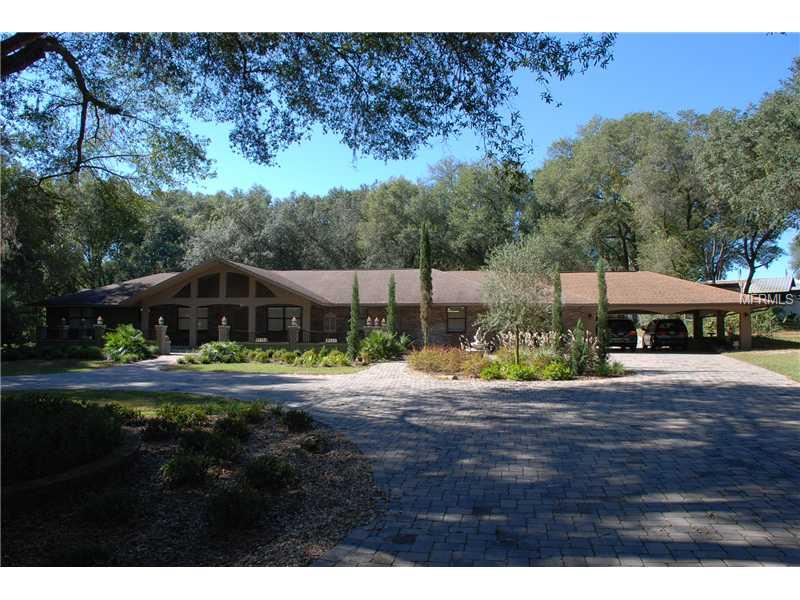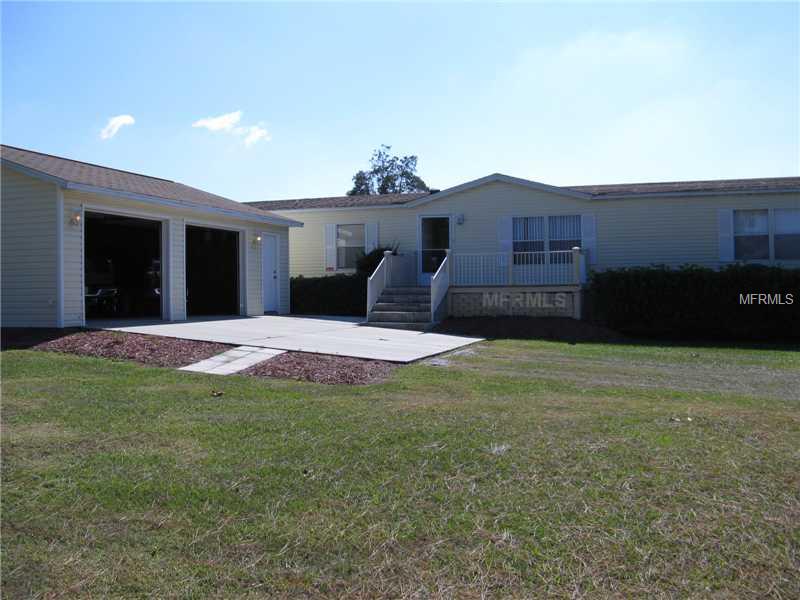Basics
| Category Single Family Residence | Type Residential | Status Sold | Bedrooms 3 beds |
| Bathrooms 3 baths | Half baths 0 half baths | Total rooms Array, Array, Array, Array, Array, Array, Array, Array, Array | Area 2404 sq ft |
| Lot size 14239 acres | Year built 1960 | SubdivisionName SOUTH CLINTON HEIGHTS UNREC | ListOfficeName DADE CITY REALTY |
| ListAOR mfrmls | MLS ID MFRE2203457 |
Description
-
Description:
DADE CITY 3 bedroom, 3 bath block home with 2154 sq ft. Home offers a large family room with separate living room, dining room and split floor plan. Kitchen with solid wood cabinets, screened porch, inside utility room and a nicely landscaped fenced back yard. $5000 flooring allowance with acceptable offer.
Location
- CountyOrParish: Pasco
- Directions: US 98 South to Sally Rd. North to property on east side of road
Building Details
Video
- VirtualTourURLUnbranded: http://www.propertypanorama.com/instaview/mfr/E2203457
Amenities & Features
- Waterfront available: No
- GarageYN: No
- AttachedGarageYN: No
- FireplaceYN: No
- PoolPrivateYN: No
- Security Features: Medical Alarm
- WindowFeatures: Blinds, Window Treatments
- ExteriorFeatures: Sliding Doors
- Utilities: BB/HS Internet Available, Cable Connected
- Amenities:
- Features:
