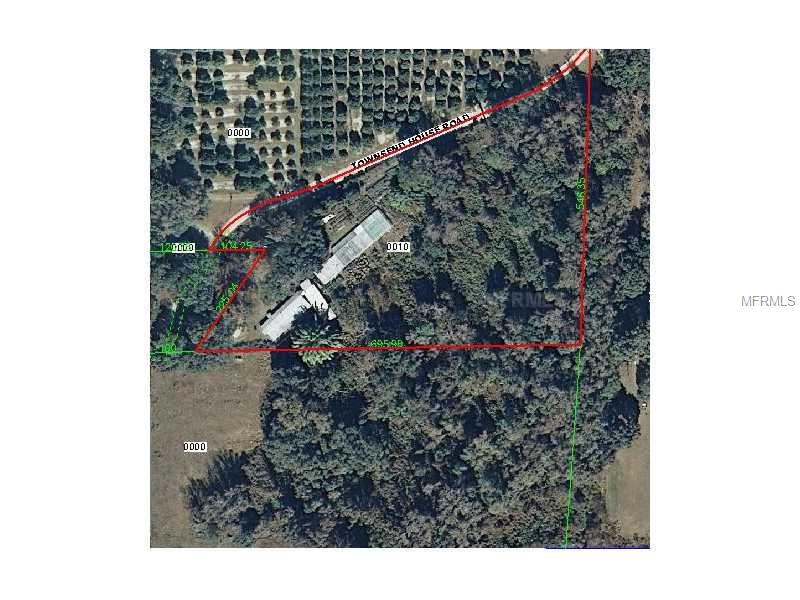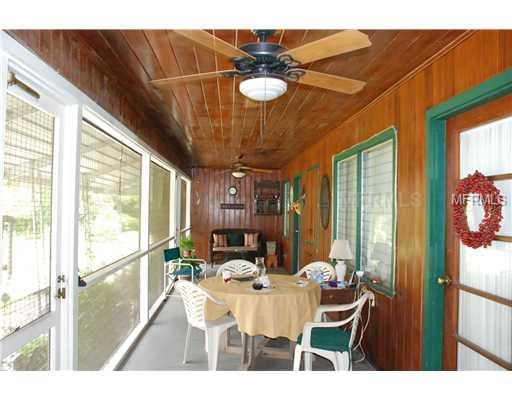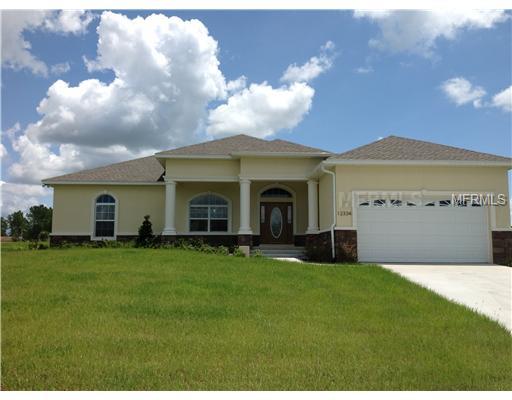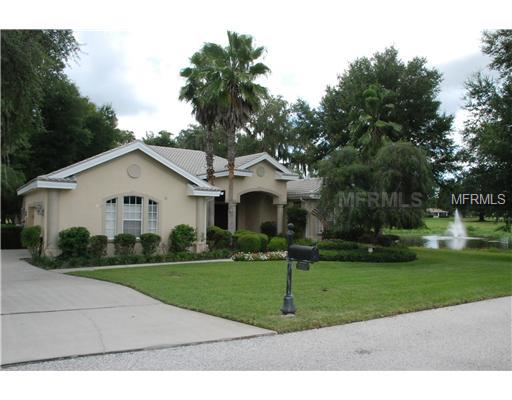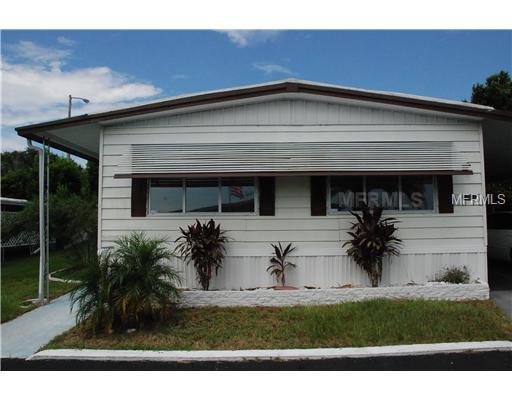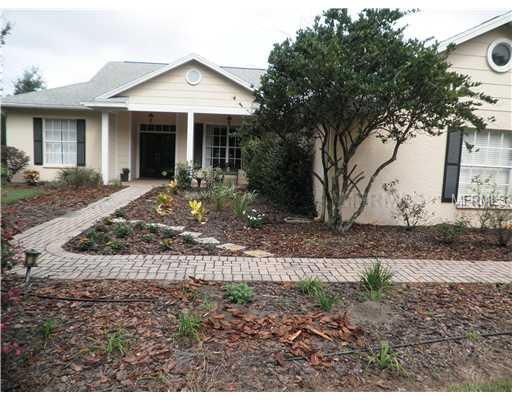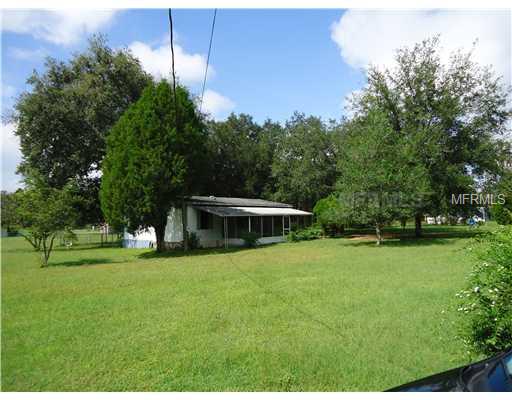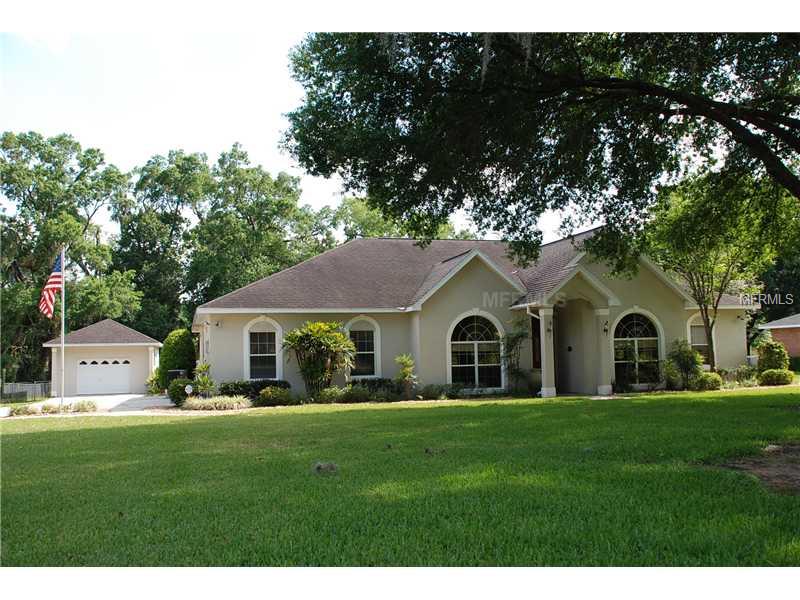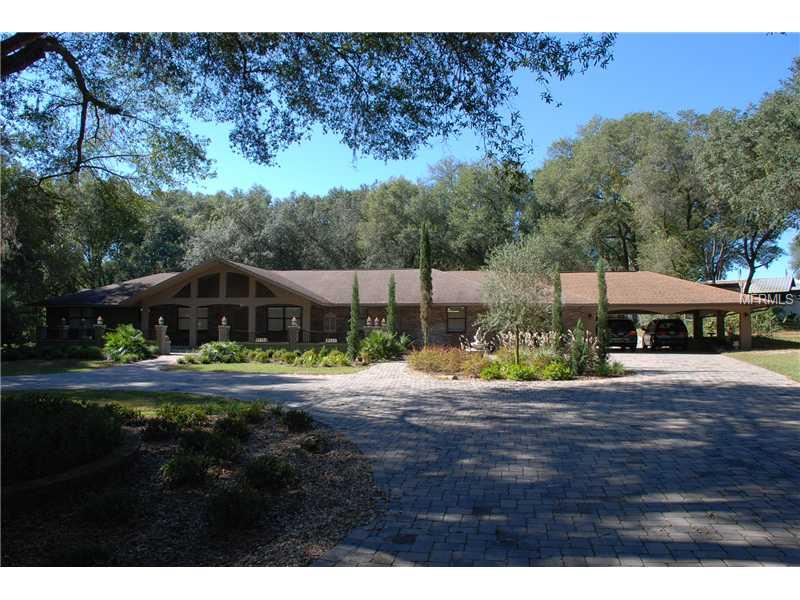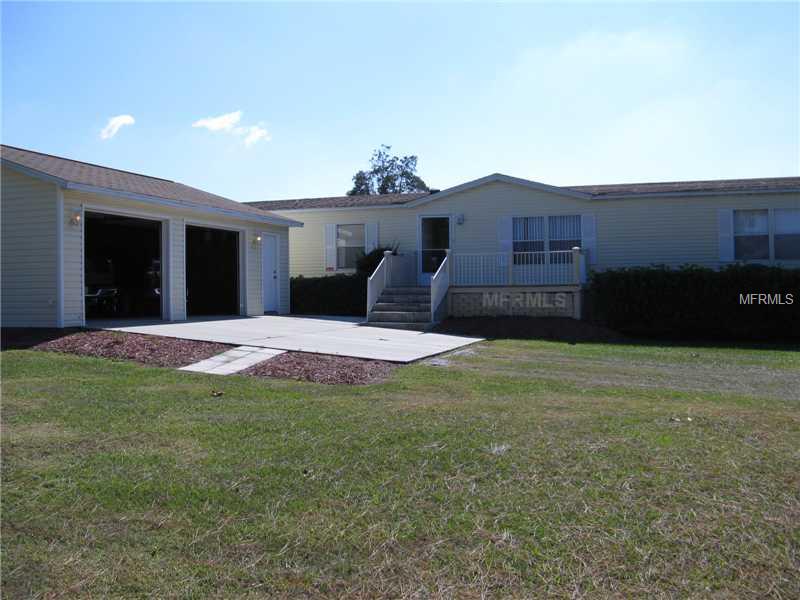Basics
| Category Single Family Residence | Type Residential | Status Sold | Bedrooms 3 beds |
| Bathrooms 2 baths | Half baths 0 half baths | Total rooms Array, Array, Array, Array, Array, Array, Array | Area 1856 sq ft |
| Lot size 19107 acres | Year built 2001 | SubdivisionName VIRGIL J GRIMES SUB | ListOfficeName DADE CITY REALTY |
| GarageSpaces 2 | ListAOR mfrmls | MLS ID MFRE2204603 |
Description
-
Description:
Immaculate 2001 built 3 bedroom, 2 bath, concrete block pool home in San Antonio city limits. This lovely home shows like a model and features formal living and dining rooms, eat in kitchen and large family room with built ins. master bedroom is 12x22 with dual closets, master bath with double sinks and walk in shower. 2 car attached garage. Relax by the screened in, salt water pool over looking the vinyl fenced back yard. No rear neighbors (except the cows) allows for beautiful sunrises and nice views. Conveniently located near I-75 and SR 52
Location
- CountyOrParish: Pasco
- Directions: State Road 52, to North on Palm St. to right on Knotty Pine Loop to home on right
Building Details
- Cooling features: Central Air
- NewConstructionYN: No
- Heating: Central
- Floor covering: Ceramic Tile, Laminate
- Exterior material: Block, Stucco
- Roof: Shingle
- Parking: Garage Door Opener
Video
- VirtualTourURLUnbranded: http://www.propertypanorama.com/instaview/mfr/E2204603
Amenities & Features
- Waterfront available: No
- GarageYN: Yes
- AttachedGarageYN: Yes
- FireplaceYN: No
- PoolPrivateYN: Yes
- CommunityFeatures: Deed Restrictions
- WindowFeatures: Blinds
- PoolFeatures: Gunite, In Ground, Screen Enclosure
- Utilities: Electricity Connected
- Amenities:
- Features:
