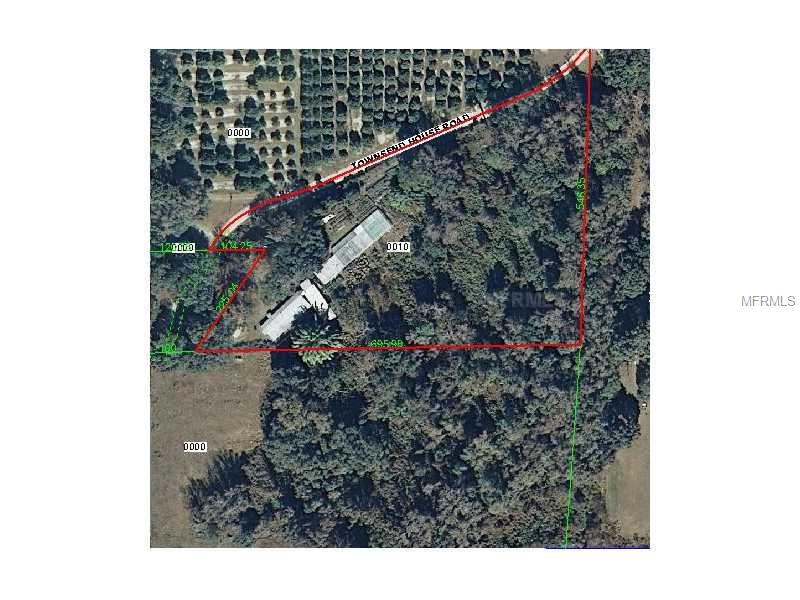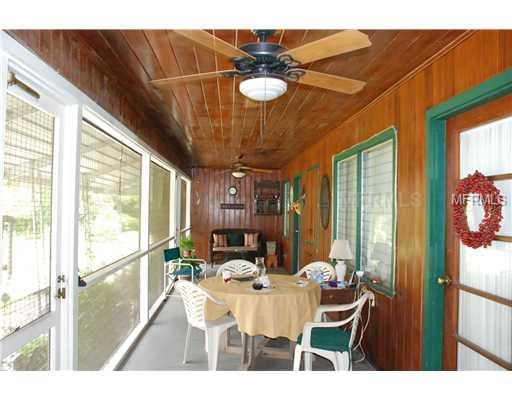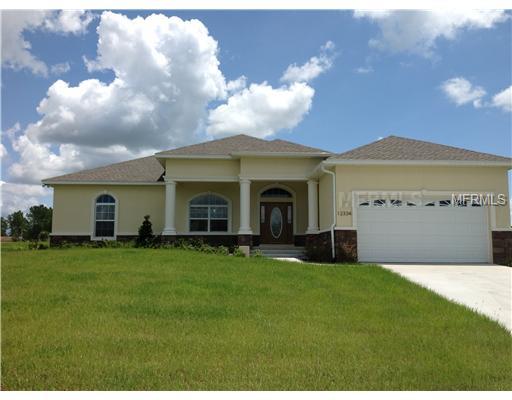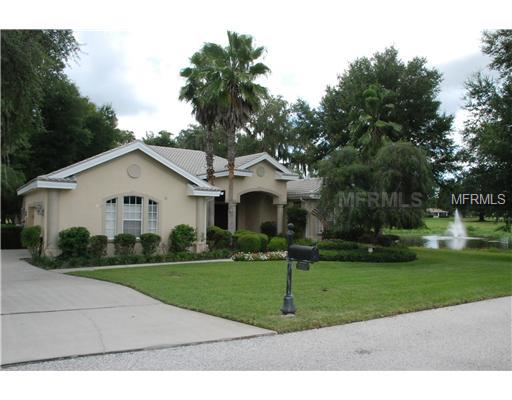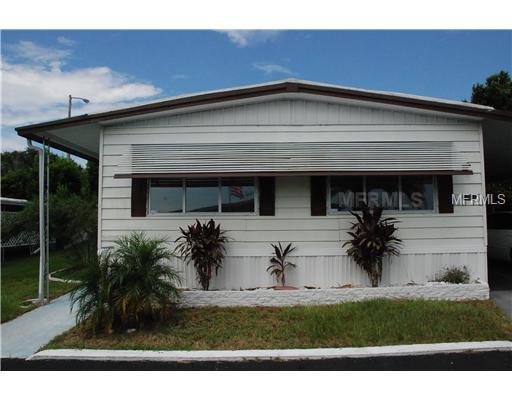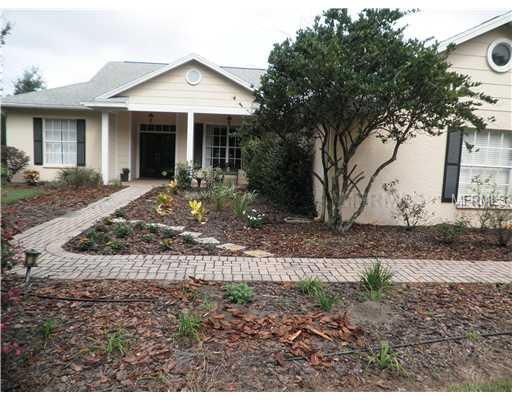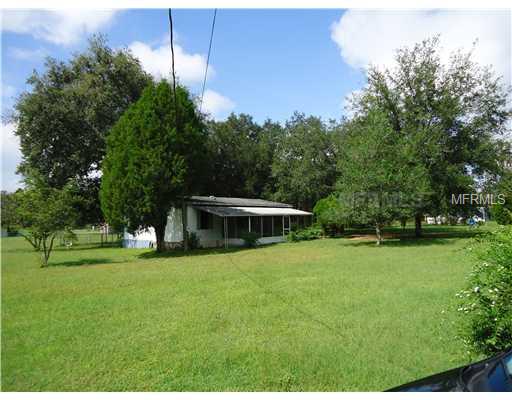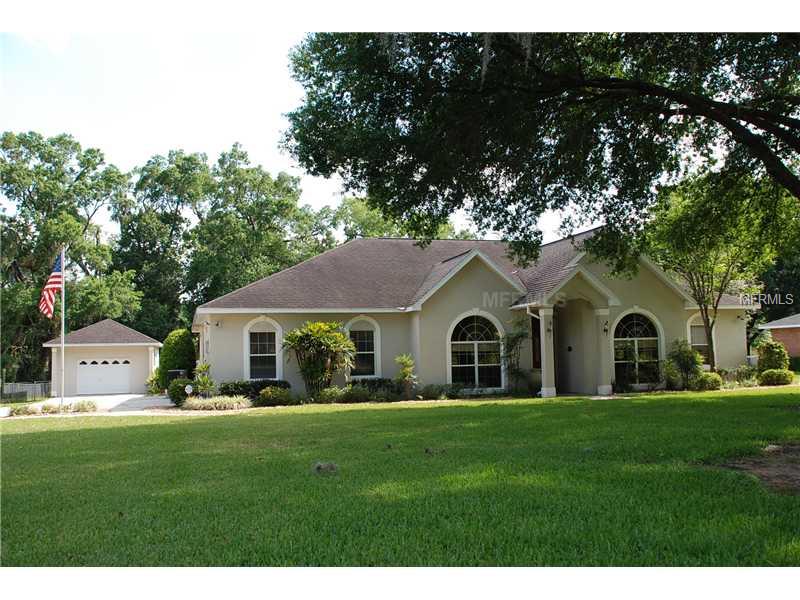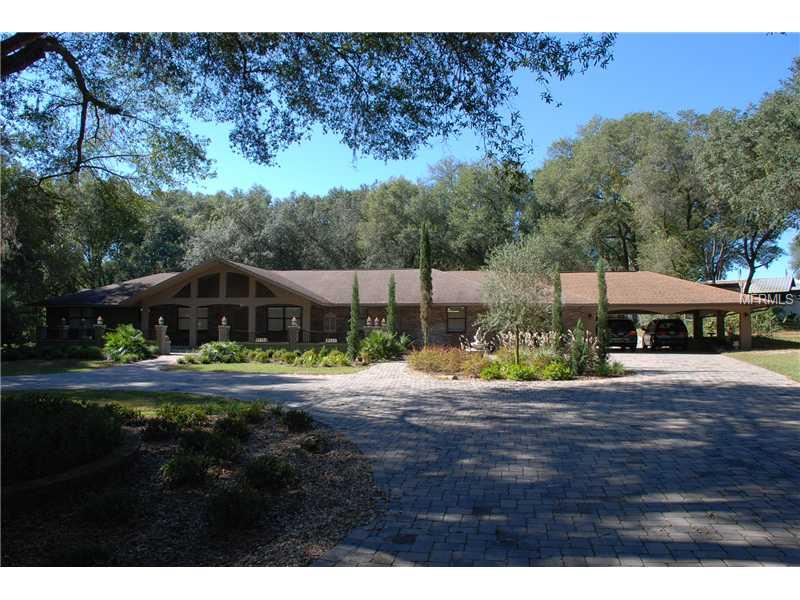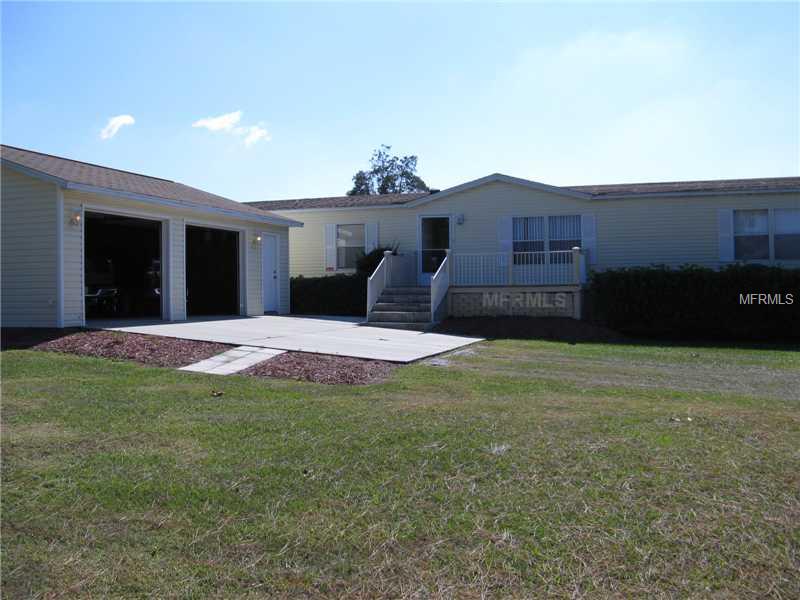Basics
| Category Single Family Residence | Type Residential | Status Sold | Bedrooms 4 beds |
| Bathrooms 3 baths | Half baths 0 half baths | Total rooms Array, Array, Array, Array, Array, Array, Array, Array, Array, Array | Area 2902 sq ft |
| Lot size 166835 acres | Year built 2006 | View Pool, Trees/Woods, Water | SubdivisionName GRANDEUR |
| ListOfficeName DADE CITY REALTY | GarageSpaces 3 | ListAOR mfrmls | MLS ID MFRE2078365 |
Description
-
Description:
For Sale Or Lease A custom built home perfectly located just outside Dade City and only minutes from Lake Jovita Golf and Country Club and roads to Tampa, Lakeland. The home is on a 3.83 acre lakefront, wooded lot in a small deed restricted development of 8 homes. Three beveled glass French doors grace the front of the home, along with an impressive 3-tier fountain and gorgeous landscaping. This home has 4 bedrooms and 3 full baths, a large family room and separate den/office. The living room features stone wood burning fireplace with raised hearth and a built-in entertainment center with surround sound and outdoor speakers. The butler's pantry serving the family room boasts a granite countertop, wet bar and built-in wine cooler and glass front cabinetry. The gourmet kitchen has granite countertops, a center island with trash compactor, wine rack, and cabinets, the kitchen's 42" custom wood cabinets have a pull-out spice rack and pot drawers. There is a pot filler over the five burner cooktop range,and stainless appliances including double ovens, refrigerator, dishwasher. The enclosed patio features brick pavers, double glass French doors from the living room and master bedroom and sliding doors to open the family room to the pool and patio. The 14ft by 28ft heated pool has a heat pump, salt system, and pop-up cleaners. The placid patio view overlooks the lakefront through lush foliage, a perfect atmosphere to unwind in.
Location
- CountyOrParish: Pasco
- Directions: From I-75 Exit 285 go East on SR52 to Happy Hill Rd, Turn Left, go to St Joe Rd, Turn Right, take St Joe Rd to insersection with Grandeur Way ight
Building Details
- Cooling features: Central Air, Zoned
- NewConstructionYN: No
- Heating: Central, Electric, Heat Pump
- Floor covering: Carpet, Ceramic Tile
- Exterior material: Block, Stucco
- Roof: Shingle
- Parking: Off-street, Oversized
Video
- VirtualTourURLUnbranded: http://instatour.propertypanorama.com/instaview/mfr/E2078365
Amenities & Features
- Waterfront available: Yes
- GarageYN: Yes
- AttachedGarageYN: Yes
- FireplaceYN: Yes
- PoolPrivateYN: Yes
- CommunityFeatures: Deed Restrictions
- WindowFeatures: Blinds
- PoolFeatures: Heated, Indoor, Screen Enclosure, Tile
- Utilities: BB/HS Internet Available, Cable Available, Electricity Connected
- Amenities:
- Features:
