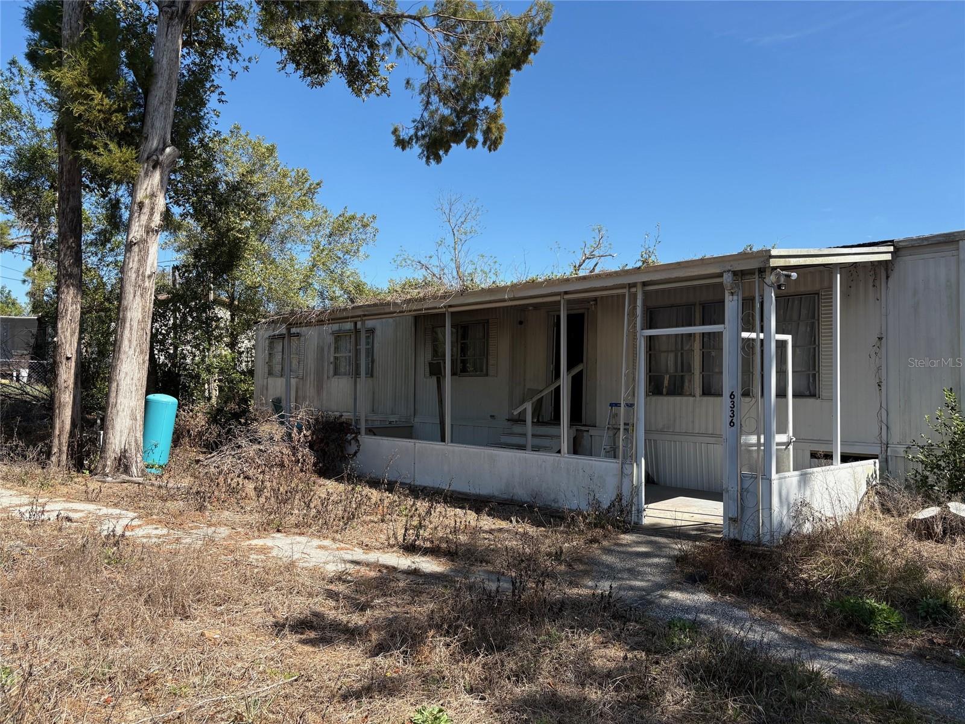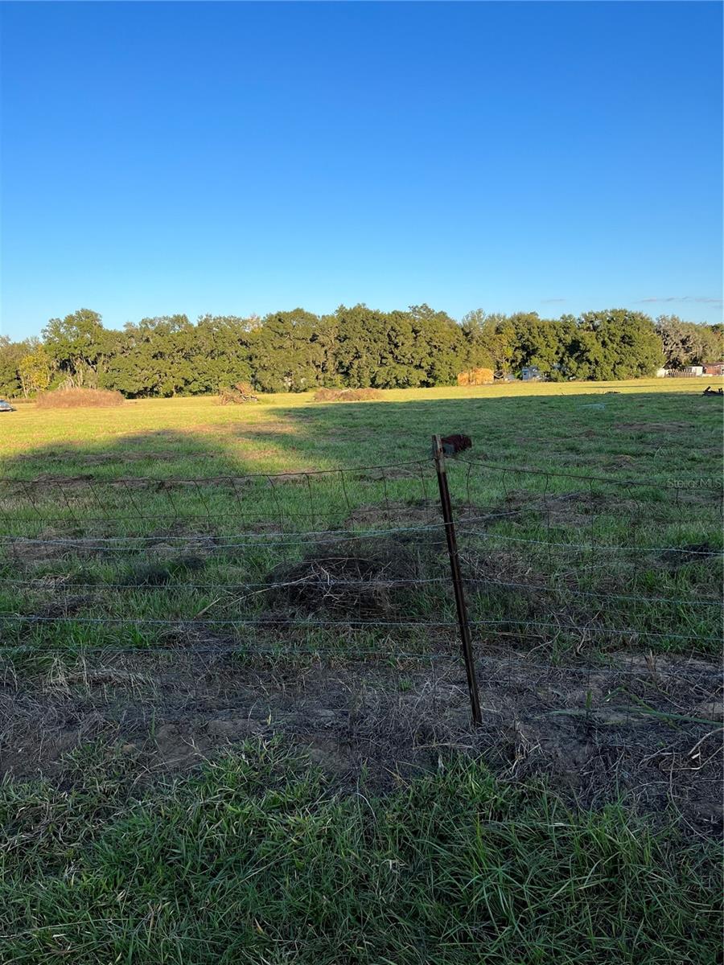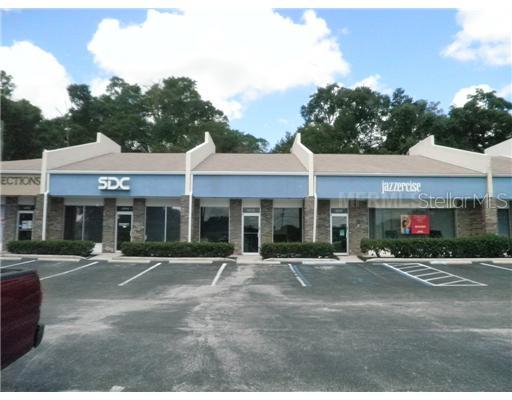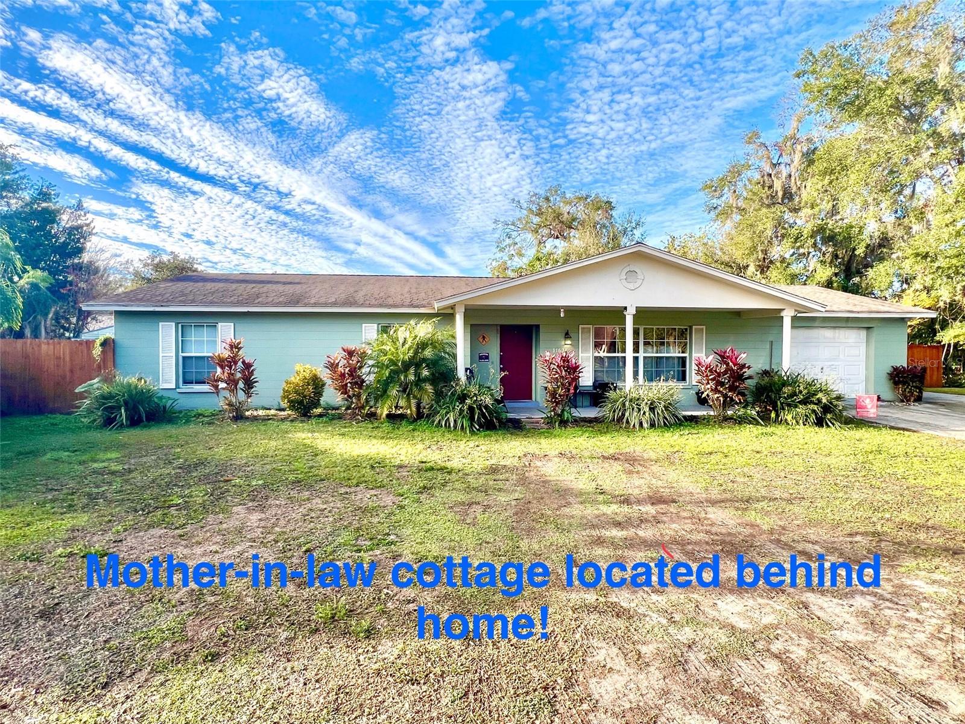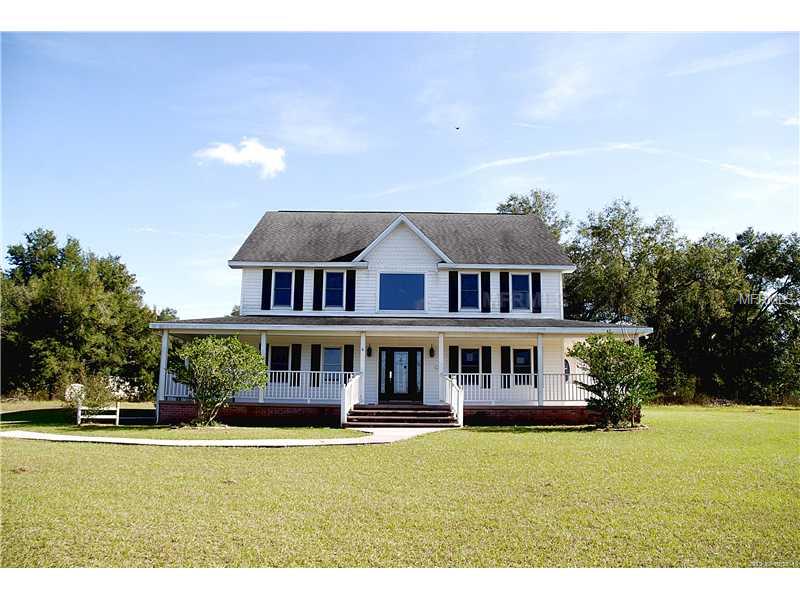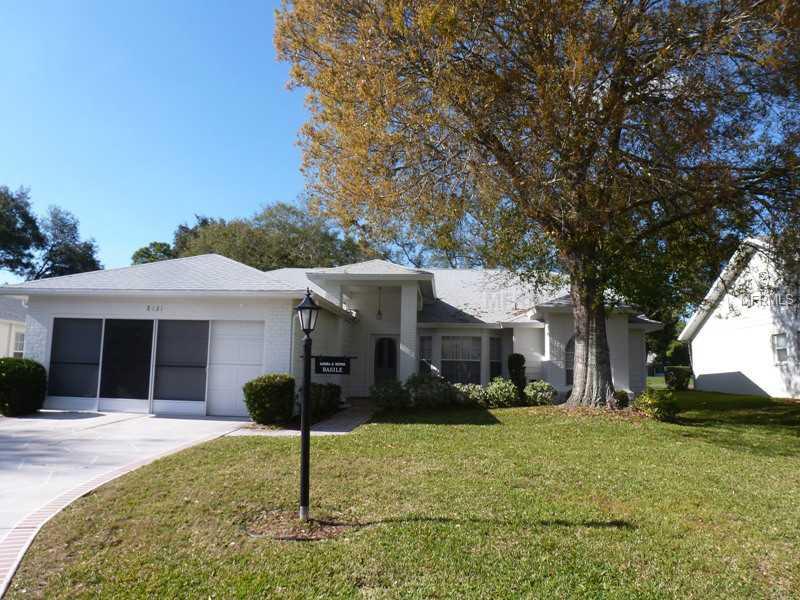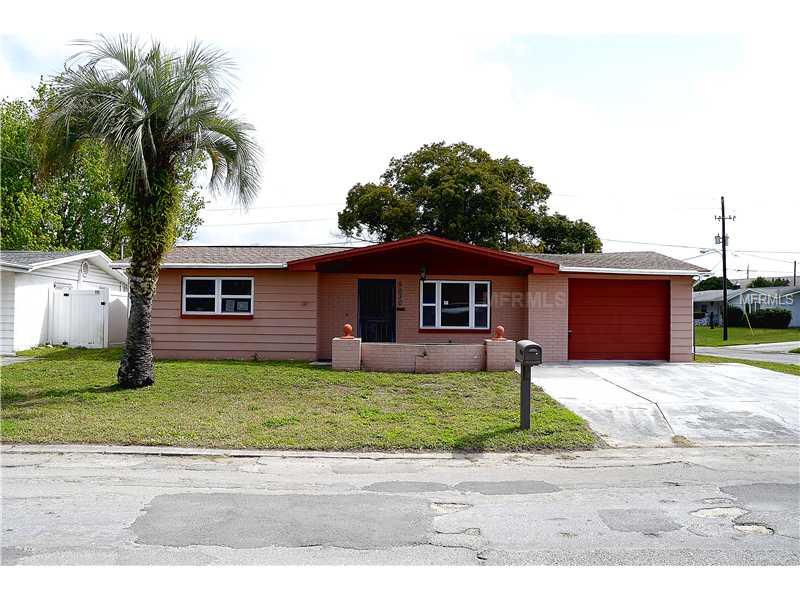Basics
| Category Manufactured Home - Post 1977 | Type Residential | Status Sold | Bedrooms 3 beds |
| Bathrooms 2 baths | Half baths 0 half baths | Total rooms Array, Array, Array, Array, Array, Array, Array | Area 1633 sq ft |
| Lot size 9453 acres | Year built 1995 | SubdivisionName DORA ISLES | ListOfficeName TRAVIS REALTY GROUP |
| GarageSpaces 2 | ListAOR mfrmls | MLS ID MFRO5197862 |
Description
-
Description:
Bring your buyers to this move in ready home. The front door faces the canal with a lake view of Lake Dora. You can enjoy the view from the covered or screened porch. The landscaped yard is irrigated with water from the canal. From the moment you enter the driveway pride of ownership shows through. 2 car garage with shelving for storage and a one car additional carport. There is an oversize storage room with laundry, folding table, utility tub and 170 feet of built in shelving for storage. The kitchen is great for entertaining with an island for seating featuring a cooktop with a down fan. It includes a walk in pantry, solar tube, skylight, track lighting and reverse osmosis purification system at kitchen sink. Kitchen is open on one side to dining room and on other side to family room. Family room has built in break front with storage, display shelves and wet bar. Sliders lead from family room onto a bonus/3rd bedroom. This room is has a great view of canal, a built in Murphy bed and room for many other uses. It has baseboard wiring for surround sound for home theatre. Window air conditioner is included for this extra square footage. Roof replaced in 2006. The master is spacious and master bath has dual sinks and a jetted tub. 2nd bedroom has access to guest bath. Living room has built in bookcases that rest on the subfloor. Seawall was replaced in 2009. A/C heat pump replaced in 2010 installed on a hurricane proof concrete pad. Home is anchored with metal pylons driven into hard pan. So much more!
Rooms
-
Rooms:
Room type Dimensions Length Width Bedroom 2 12x11 11 12 Dining Room 12x09 9 12 Family Room 15x12 12 15 Kitchen 15x13 13 15 Living Room 24x11 11 24 Master Bedroom 14x12 12 14 Master Bathroom
Location
- CountyOrParish: Lake
- Directions: From HWY 19 Take R onto Milwaukee. Bear L at end of road and R on Sunshine to home on R.
Building Details
- Cooling features: Central Air
- NewConstructionYN: No
- Heating: Central, Electric
- Floor covering: Carpet, Linoleum
- Exterior material: Siding
- Roof: Shingle
- Parking: Garage Door Opener
Video
- VirtualTourURLUnbranded: http://vt.realbiz360.com/MLS-1482615.html
Amenities & Features
- Waterfront available: Yes
- GarageYN: Yes
- AttachedGarageYN: No
- FireplaceYN: No
- PoolPrivateYN: No
- Security Features: Smoke Detector(s)
- WindowFeatures: Blinds
- ExteriorFeatures: Irrigation System
- Utilities: Cable Available, Electricity Connected, Public, Sprinkler Recycled
- Amenities:
- Features:


