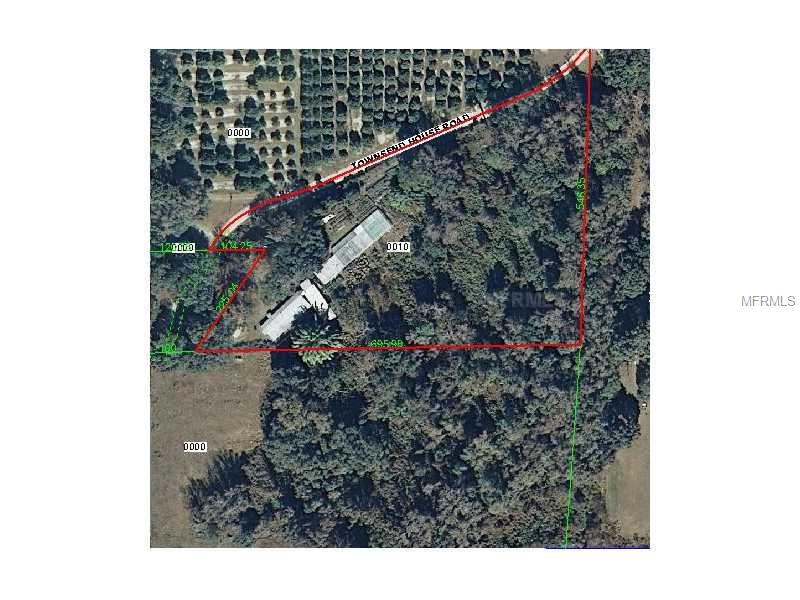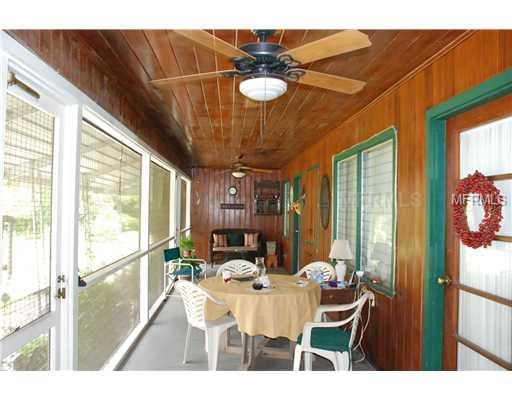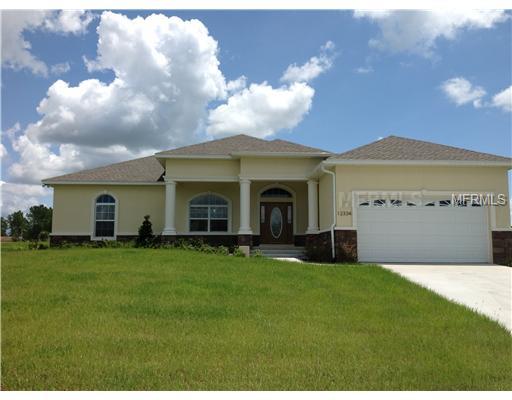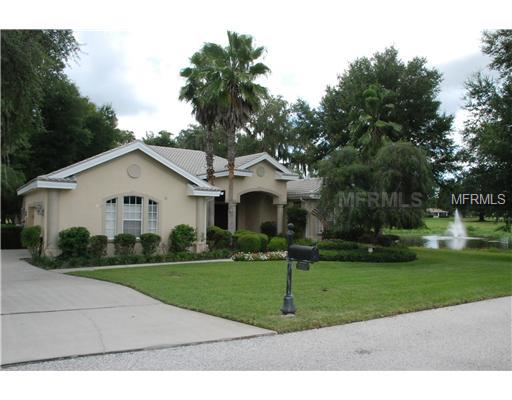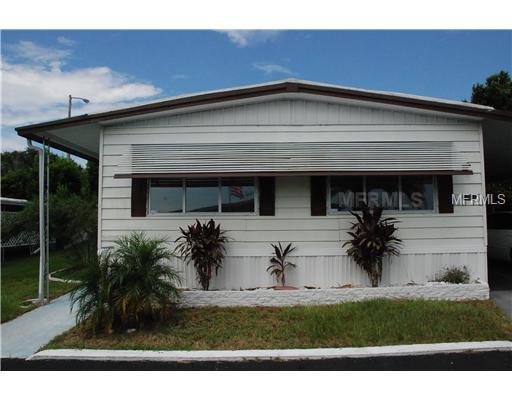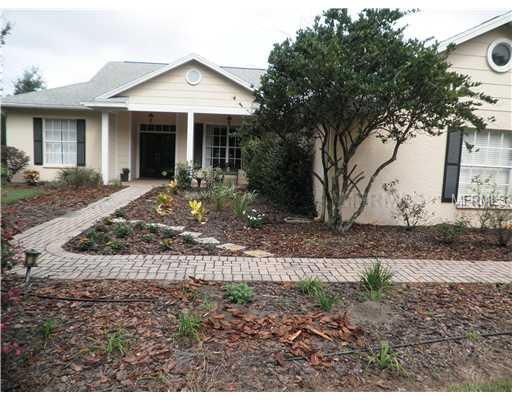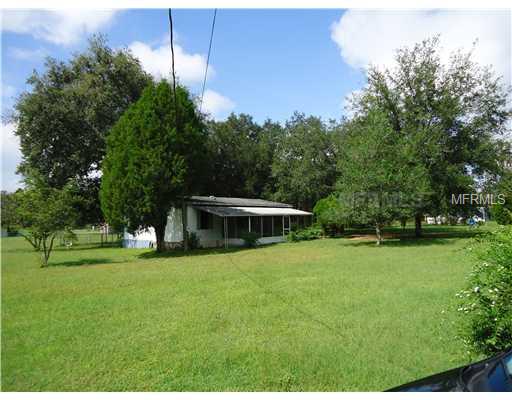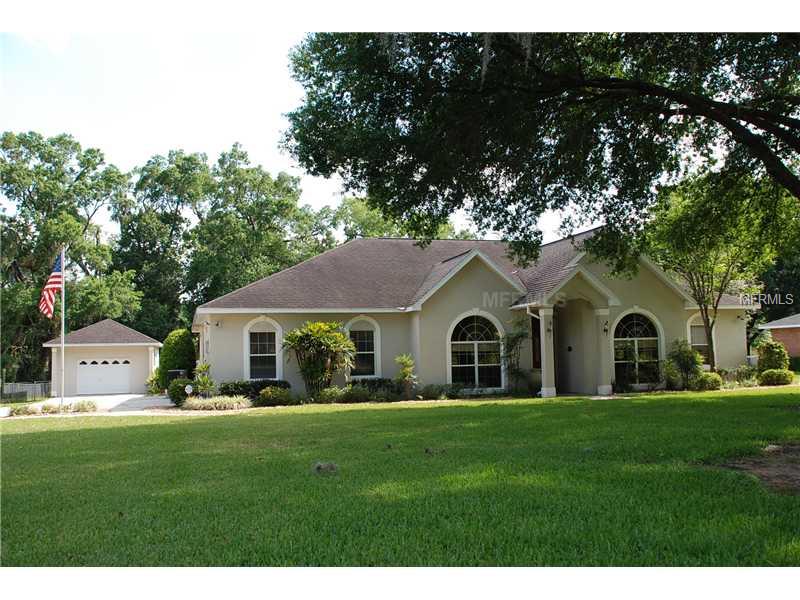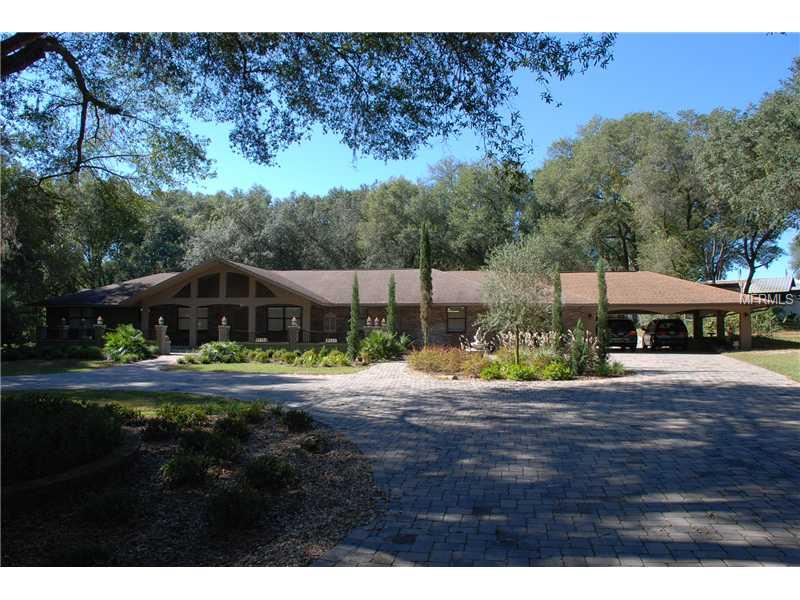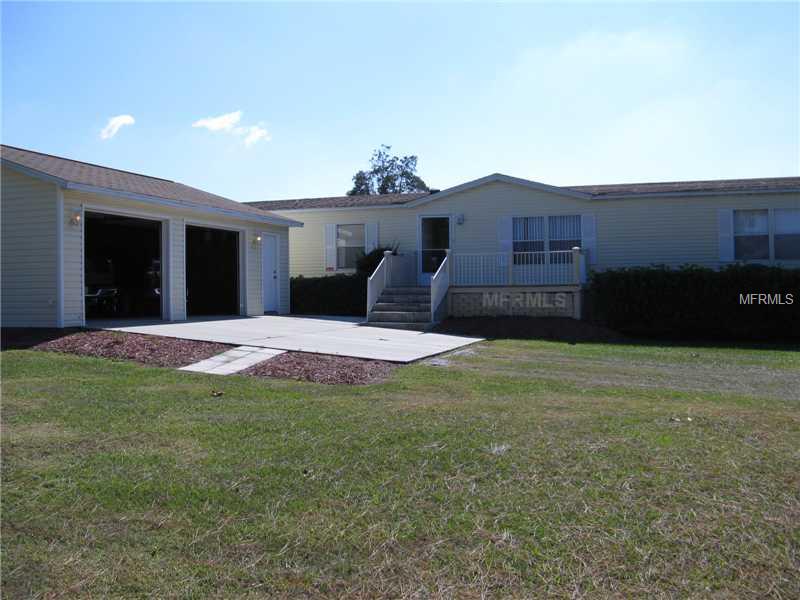Basics
| Category Single Family Residence | Type Residential | Status Sold | Bedrooms 4 beds |
| Bathrooms 2 baths | Half baths 1 half bath | Total rooms Array, Array, Array, Array, Array, Array, Array, Array, Array, Array | Area 2528 sq ft |
| Lot size 259618 acres | Year built 2001 | View Trees/Woods | SubdivisionName NONE |
| ListOfficeName DADE CITY REALTY | GarageSpaces 3 | ListAOR mfrmls | MLS ID MFRE2079086 |
Description
-
Description:
VERY NICE CONTEMPORARY HOME ON 5.96 ACRES IN A DESIREABLE AREA OF DADE CITY. THIS 2001 BUILT HOME FEATURES DOUBLE BEVELED GLASS ENTRY DOORS, OPEN FLOOR PLAN WITH HIGH CEILINGS, TRAY CEILINGS WITH CROWN MOULDINGS IN MASTER BEDROOM, LIVING ROOM AND FAMILYROOM,FLOORS ARE CERAMIC TILE AND CARPETS. MASTER BATH WITH GARDEN TUB, LARGE SHOWER WITH SEAT, DOUBLE SINKS AND 2 LARGE WALK IN CLOSETS. KITCHEN WITH CENTER ISLAND, RECESSED LIGHTING, UNDER CABINET LIGHTING,LARGE INSIDE UTILITY ROOM WITH LAUNDRY TUB, PLENTY OF STORAGE CABINETS AND CEILING FANS THROUGHOUT THE HOUSE. THERE IS ALSO A PARTIALLY SCREENED PORCH, 3 CAR GARAGE AND PLENTY OF FRUIT TREES AND PLANTS. NEW CHAINLINK FENCE AROUND THE BACK YARD, WOODED BACK 2 ACRES HAS A TRAIL LEADING TO A SPRING. THIS IS A MUST SEE PROPERTY.
Location
- CountyOrParish: Pasco
- Directions: FROM DADE CITY GO WEST ON ST. JOE RD. TO NORTH ON JESSAMINE RD.TO WEST ON AMBERLEA TO PROPERTY ON RIGHT
Building Details
- Cooling features: Central Air
- NewConstructionYN: No
- Heating: Electric, Heat Pump
- Floor covering: Carpet, Ceramic Tile
- Exterior material: Block, Stucco
- Roof: Shingle
- Parking: Garage Door Opener
Video
- VirtualTourURLUnbranded: http://instatour.propertypanorama.com/instaview/mfr/E2079086
Amenities & Features
- Waterfront available: No
- GarageYN: Yes
- AttachedGarageYN: No
- FireplaceYN: No
- PoolPrivateYN: No
- Security Features: Smoke Detector(s)
- Utilities: Electricity Connected
- Amenities:
- Features:
