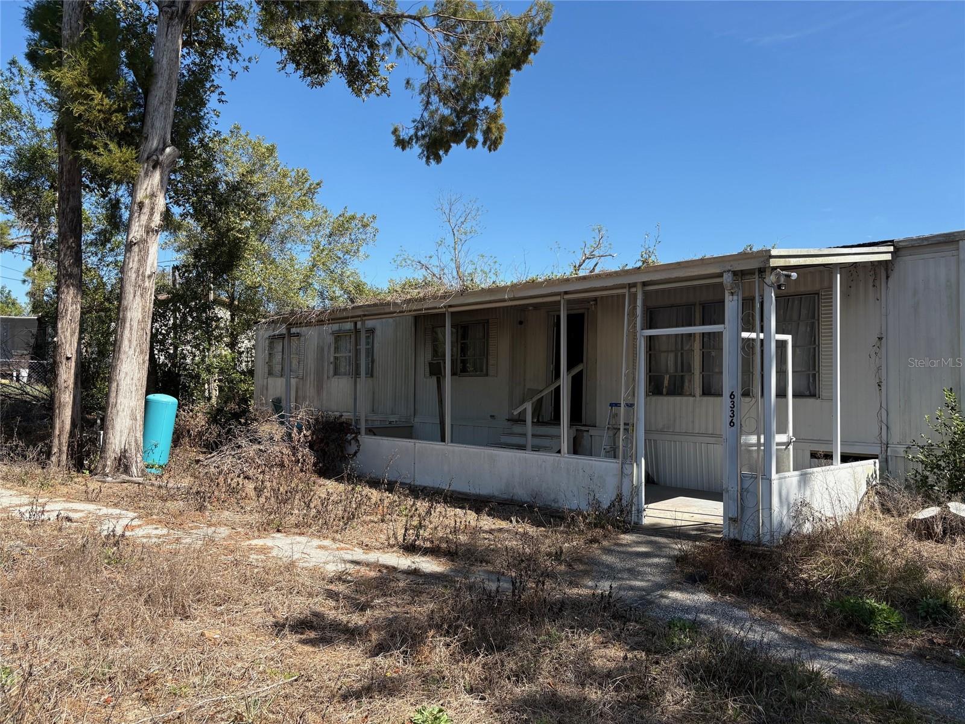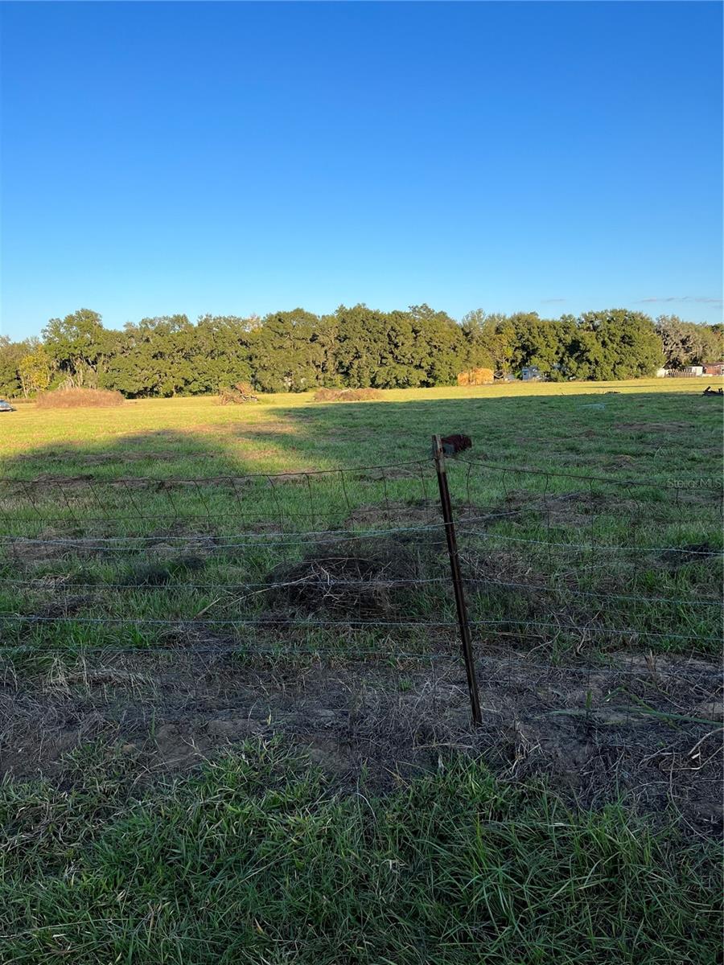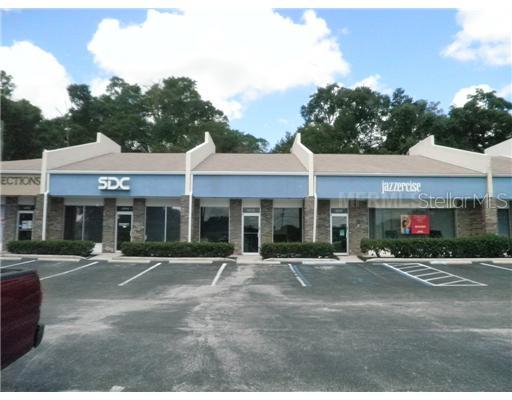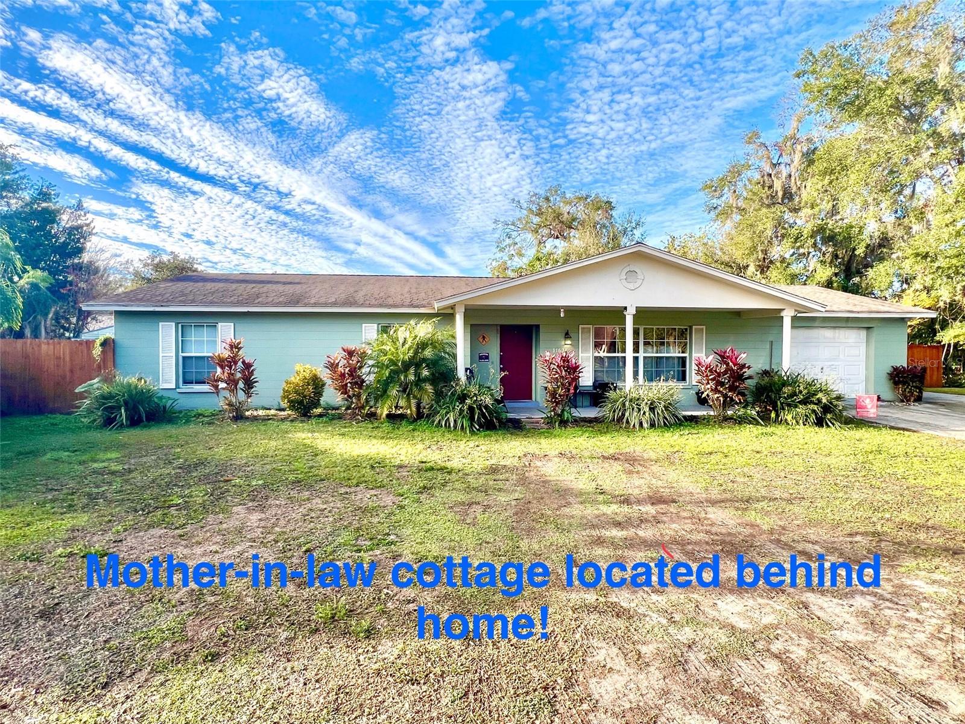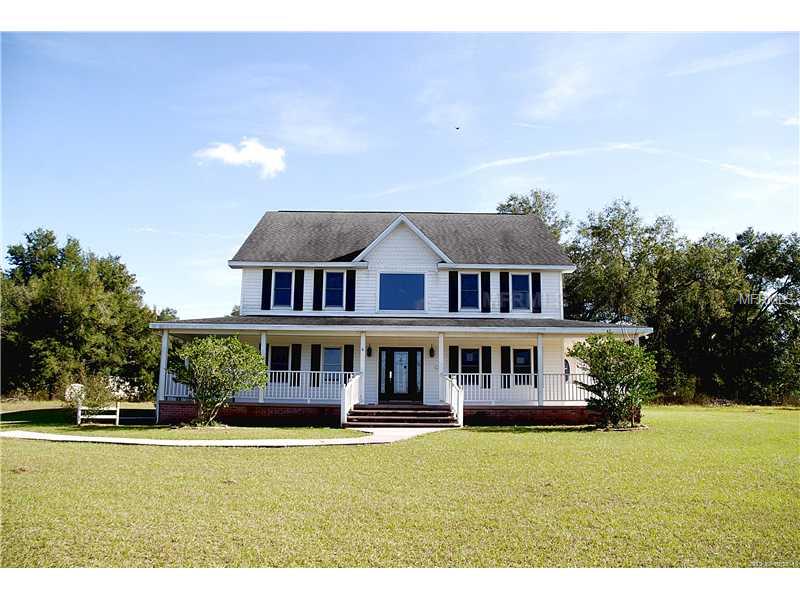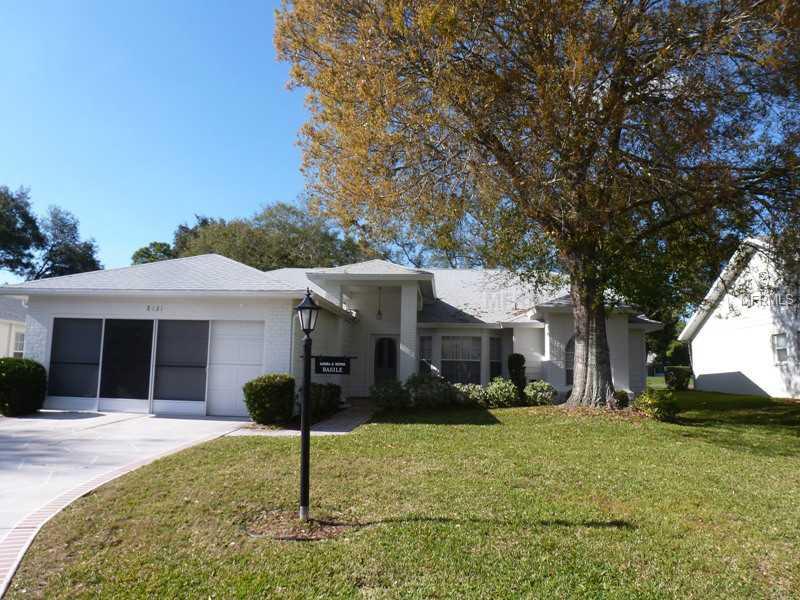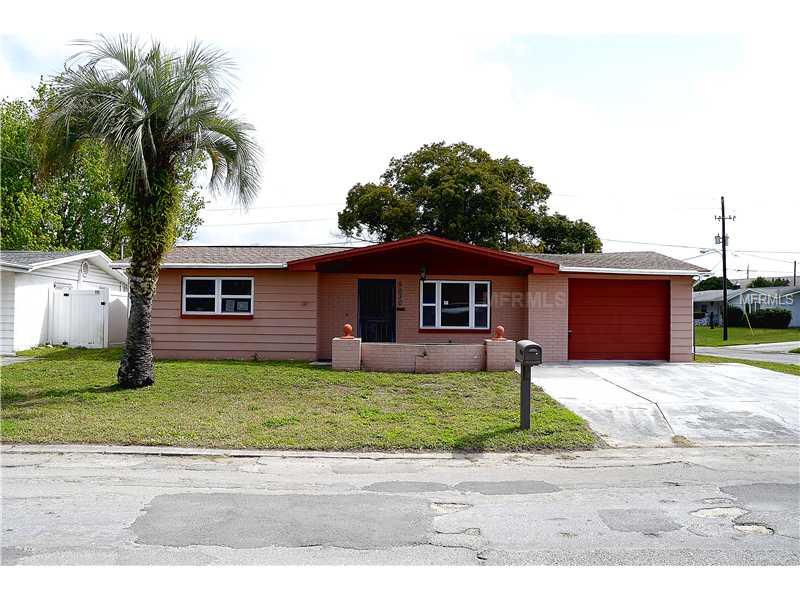Basics
| Category Single Family Residence | Type Residential | Status Sold | Bedrooms 4 beds |
| Bathrooms 3 baths | Half baths 0 half baths | Total rooms Array, Array, Array, Array, Array, Array, Array, Array, Array | Area 3074 sq ft |
| Lot size 11200 acres | Year built 2013 | SubdivisionName HUNTINGTON SUMMIT | ListOfficeName D R HORTON REALTY INC |
| GarageSpaces 3 | ListAOR mfrmls | MLS ID MFRO5173302 |
Description
-
Description:
Most popular Oxford plan ready soon! Split, open plan with stainless appliances, granite tops, formal dining, covered porch, and more! Hurry before this goes off the market! Ready end of September. Ask about our "everything but furniture" package!
Rooms
-
Rooms:
Room type Dimensions Length Width Bedroom 2 12x11 11 12 Bedroom 3 12x11 11 12 Bedroom 4 12x11 11 12 Great Room 18x25 25 18 Kitchen 10x14 14 10 Living Room 13x13 13 13 Master Bedroom 16x18 18 16 Den 12x17 17 12 Master Bathroom
Location
- CountyOrParish: Polk
- Directions: North Lakeland. Turn L on Duff Rd from Hwy 98 N. Community across from Huntington Hills gof course. Look for the big D. R. Horton flags. Sales office first on right after you enter the community.
Building Details
- Cooling features: Central Air
- NewConstructionYN: Yes
- Heating: Central
- Floor covering: Carpet, Ceramic Tile
- Exterior material: Block, Stucco
- Roof: Shingle
- Parking: Off-street, Parking Pad
Video
Amenities & Features
- Waterfront available: No
- GarageYN: Yes
- AttachedGarageYN: Yes
- FireplaceYN: No
- PoolPrivateYN: No
- Security Features: Smoke Detector(s)
- CommunityFeatures: Deed Restrictions, Irrigation-Reclaimed Water
- Utilities: BB/HS Internet Available, Cable Available, Electricity Connected
- Amenities:
- Features:


