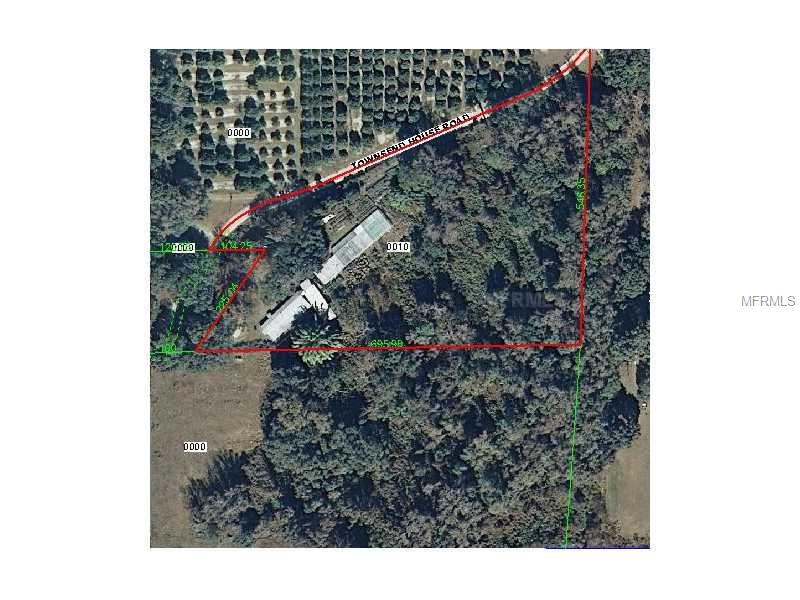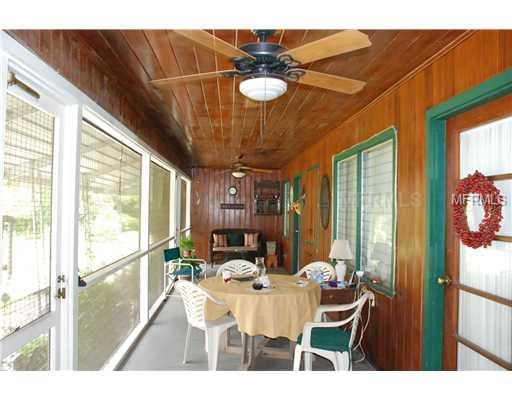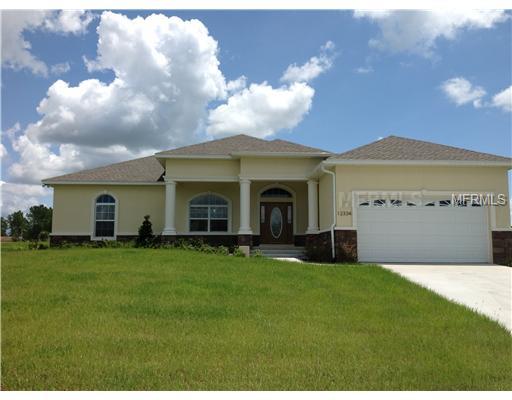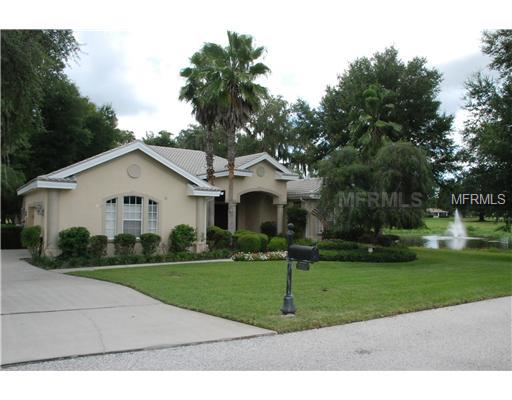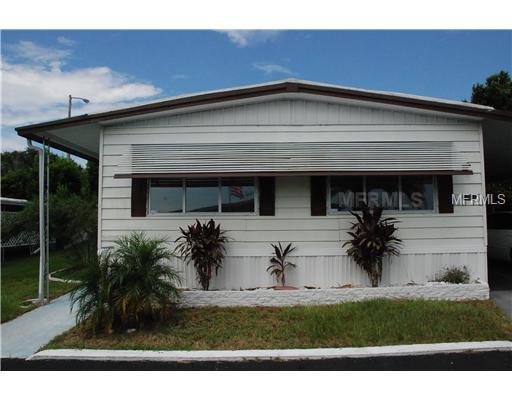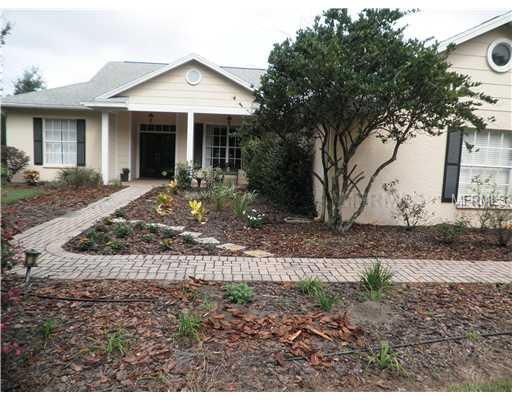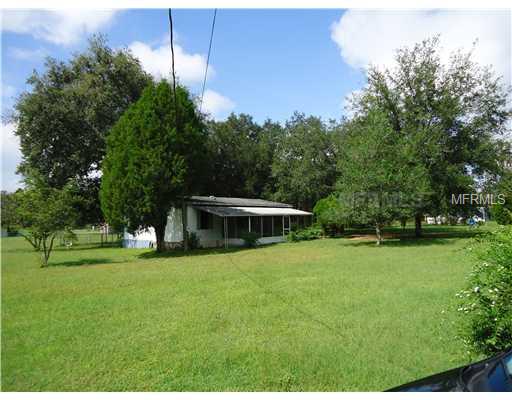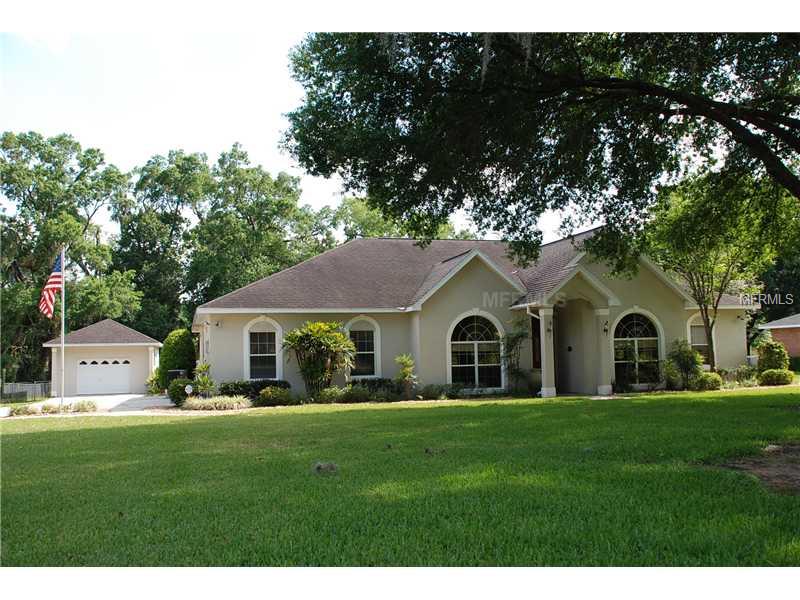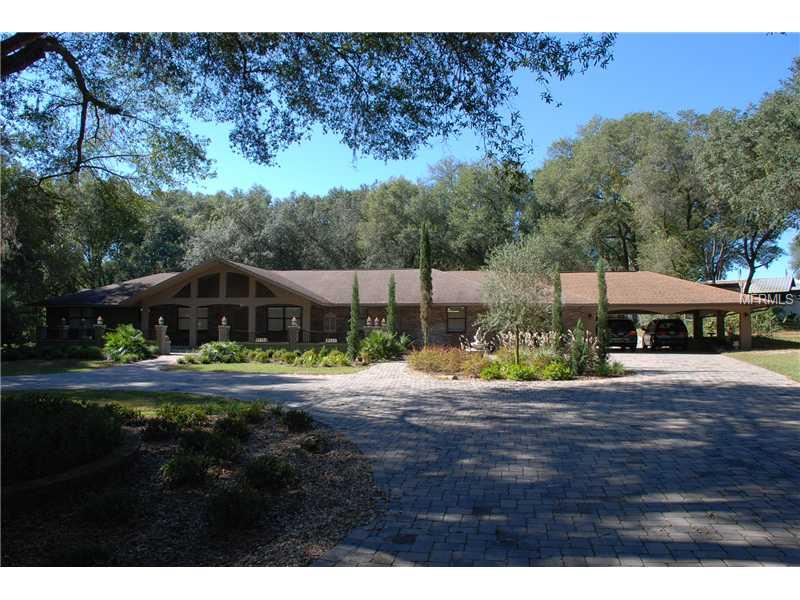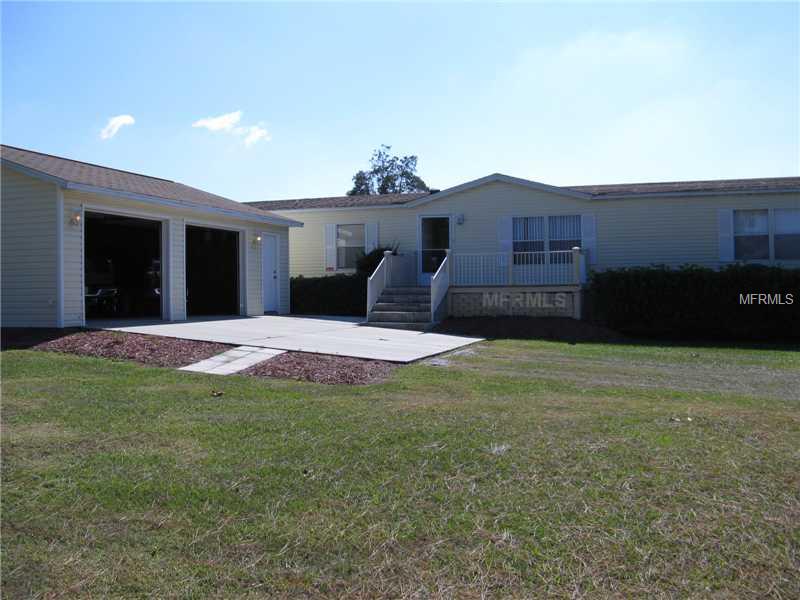Basics
| Category Single Family Residence | Type Residential | Status Sold | Bedrooms 3 beds |
| Bathrooms 2 baths | Half baths 0 half baths | Total rooms Array, Array, Array, Array, Array, Array | Floors 1 floor |
| Area 1166 sq ft | Lot size 11813 acres | Year built 2002 | SubdivisionName PASADENA PINES |
| ListOfficeName DADE CITY REALTY | GarageSpaces 2 | ListAOR mfrmls | MLS ID MFRTB8335645 |
Description
-
Description:
Pasadena Pines, this concrete block home offers 3 bedrooms, 2 bathrooms and a 2-car garage situated on a nice large corner lot. Home has been recently painted throughout inside, new AC installed April 2024, new roof January 2025, kitchen has newer stainless-steel appliances, split floor plan and sliding doors to back yard. The community of Pasadena Pines offers low HOA ($225 a year) with no CDD fees. Call today for your private showing.
Location
- CountyOrParish: Pasco
- Directions: SR 52 to South on Pasadena Rd to east on Pine Bluff Loop. Home is on the corner of Pasadena Rd and Pine Bluff Loop.
Building Details
- Cooling features: Central Air
- NewConstructionYN: No
- Heating: Central, Electric, Heat Pump
- Floor covering: Ceramic Tile, Vinyl
- Exterior material: Block
- Roof: Shingle
Video
- VirtualTourURLUnbranded: https://www.propertypanorama.com/instaview/stellar/TB8335645
Amenities & Features
- Waterfront available: No
- GarageYN: Yes
- AttachedGarageYN: Yes
- FireplaceYN: No
- PoolPrivateYN: No
- ExteriorFeatures: Private Mailbox, Sliding Doors
- Utilities: BB/HS Internet Available, Cable Available, Electricity Connected
- Amenities:
- Features:
