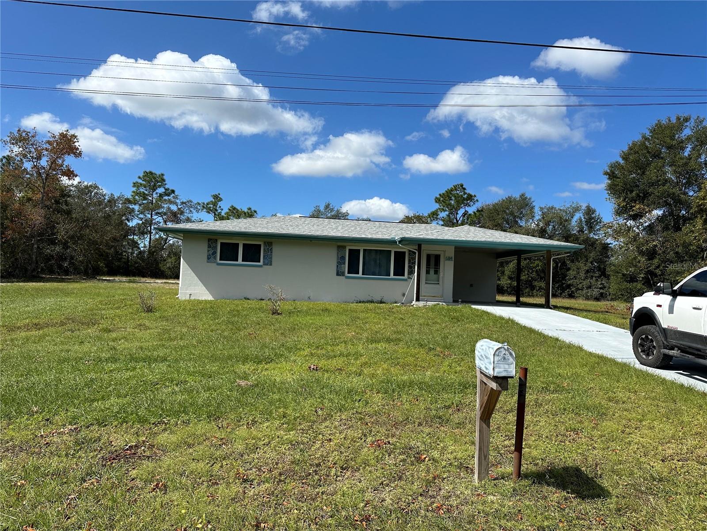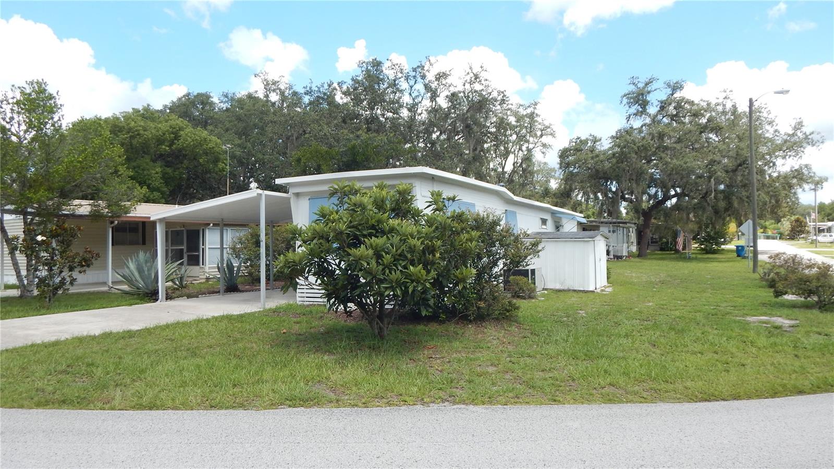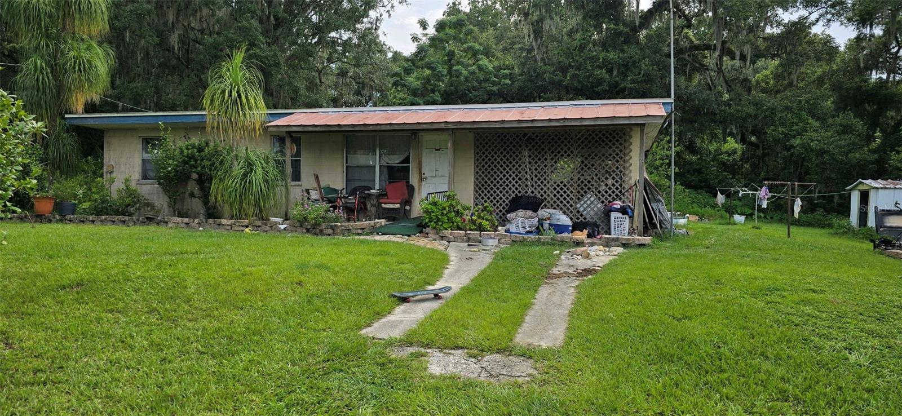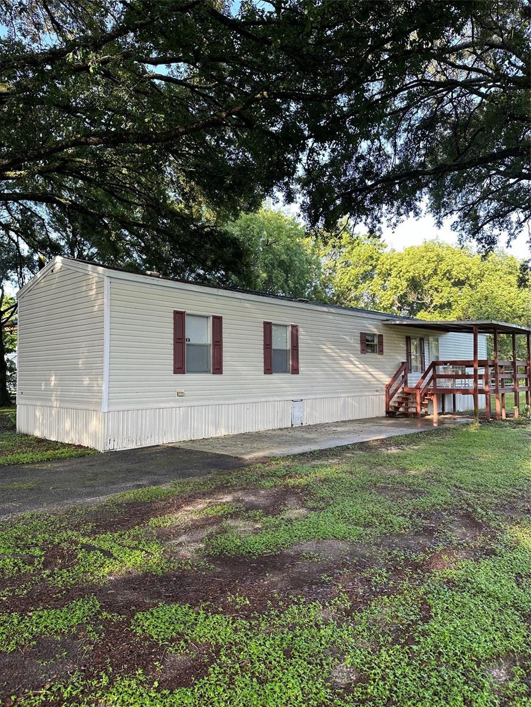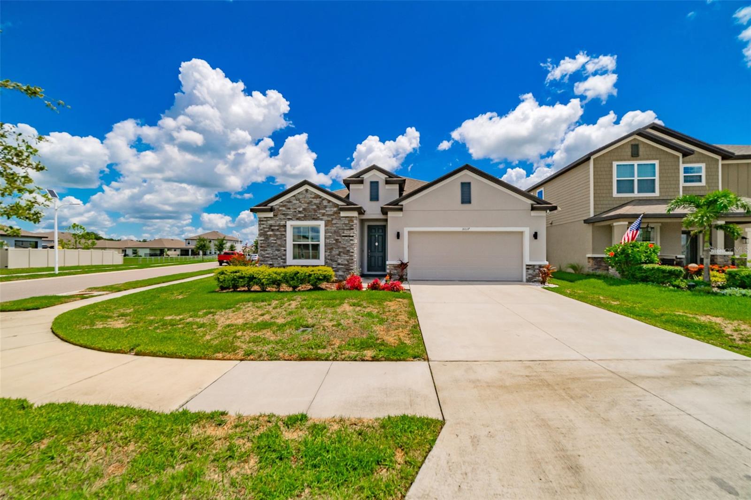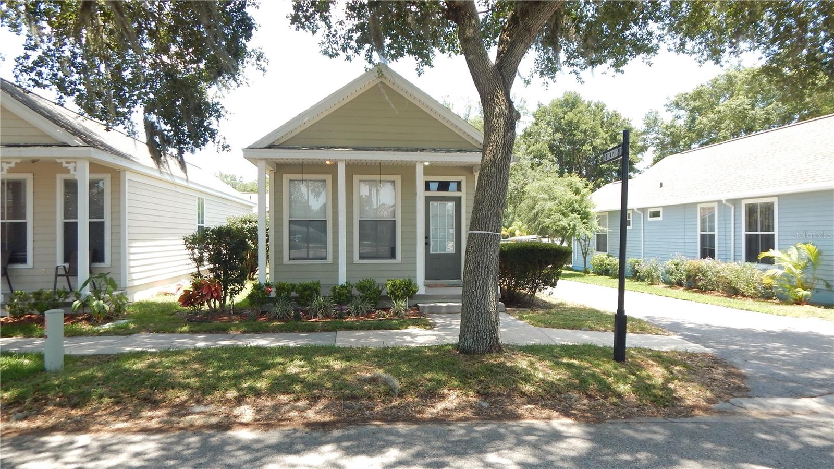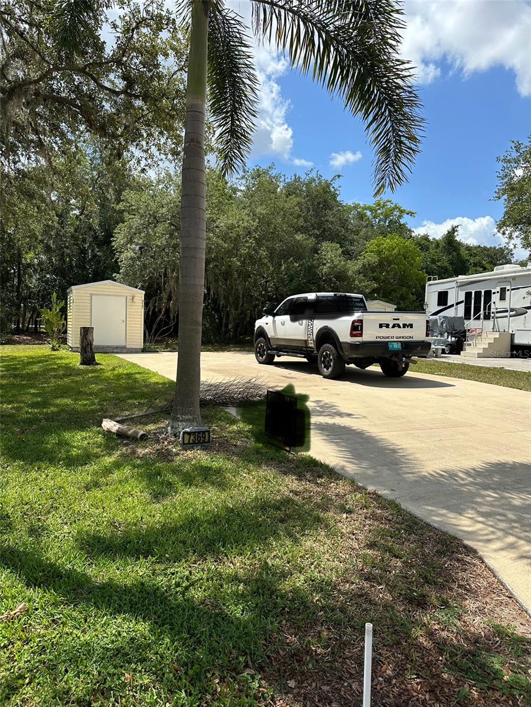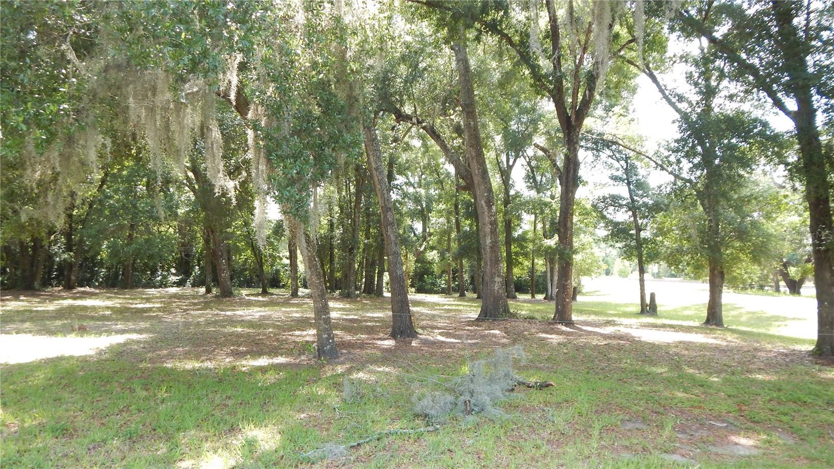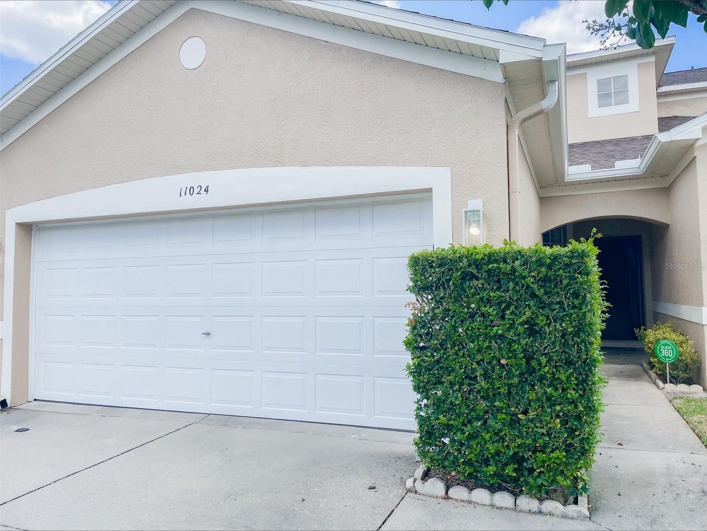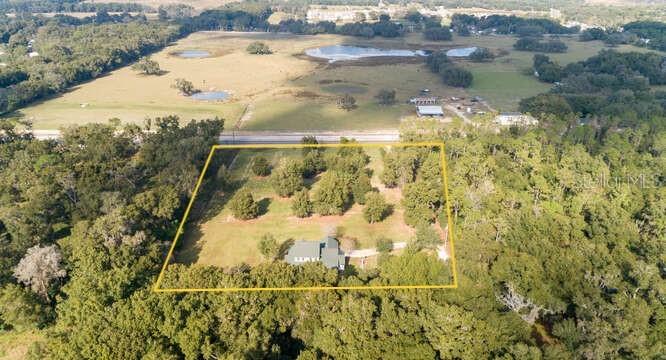Basics
| Date added Added 6 months ago | Category Single Family Residence | Type Residential | Status Sold |
| Bedrooms 3 beds | Bathrooms 2 baths | Half baths 0 half baths | Area 2118 sq ft |
| Lot size 18849 acres | Year built 1974 | SubdivisionName HICKORY HILL ACRES | ListOfficeName Dade City Realty |
| GarageSpaces 2 | ListAOR mfrmls | MLS ID MFRE2203887 |
Description
-
Description:
Hickory Hills 3 BD, 2 BA brick, ranch-style home features 2118 sq. ft. of heated and air conditioned living area. Ceramic tile flooring in all rooms. Formal living room, family room with wood-burning fireplace, and a 32X14 bonus room complete with a pool table. JenAir stove in kitchen has interchangeable burners and grill top with down draft fan. Two-car attached garage/workshop. Home is equipped with an alarm system including smoke and fire. All on .43 acres with a multiple zone irrigation system, in one of the most desirable neighborhoods in Dade City.
Rooms
-
Rooms:
Room type Dimensions Level Length Width Living Room 14x15 First 15 14 Dining Room 10x10 First 10 10 Kitchen 8x10 First 10 8 Family Room 25x13 First 13 25 Master Bedroom 12x15 First 15 12 Bedroom 2 12x13 First 13 12 Bedroom 3 10x13 First 13 10 Bonus Room 32x14 First 14 32 Master Bathroom
Location
- CountyOrParish: Pasco
- Directions: Fort King Road to east on Waldo to east on Layton. Home on left.
Building Details
- Cooling features: Central Air
- ArchitecturalStyle: Ranch
- NewConstructionYN: No
- Heating: Heat Pump, Central, Electric
- Floor covering: Ceramic Tile
- Exterior material: Brick
- Roof: Shingle
- Parking: In Garage
Video
- VirtualTourURLUnbranded: http://www.propertypanorama.com/instaview/mfr/E2203887
Amenities & Features
- Waterfront available: No
- GarageYN: Yes
- AttachedGarageYN: Yes
- FireplaceYN: Yes
- PoolPrivateYN: No
- Security Features: Smoke Detector(s)
- WindowFeatures: Blinds
- Utilities: Street Lights, Electricity Connected
- Amenities:
- Features:
