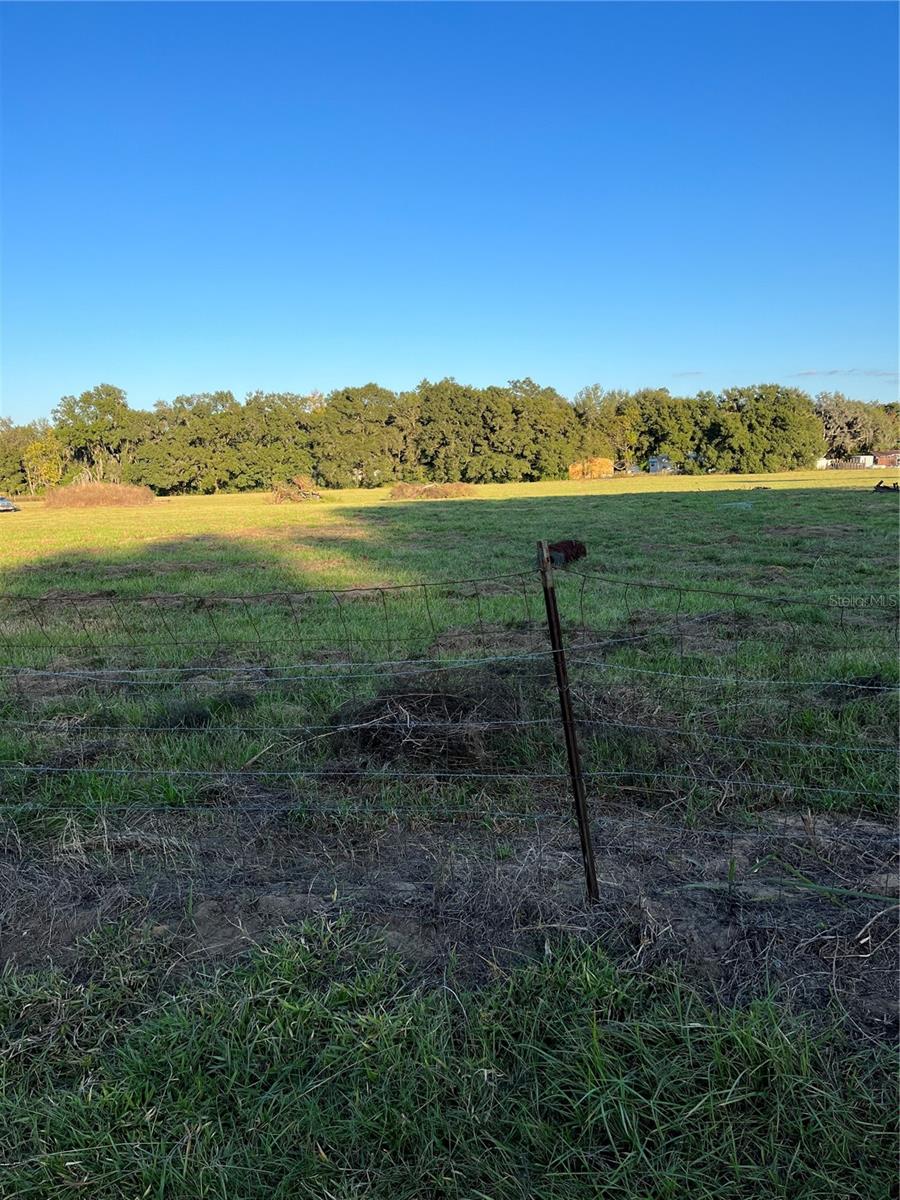Basics
| Category Single Family Residence | Type Residential | Status Sold | Bedrooms 3 beds |
| Bathrooms 2 baths | Half baths 0 half baths | Total rooms Array, Array, Array, Array, Array, Array, Array, Array, Array, Array | Floors 1 floor |
| Area 2396 sq ft | Lot size 9853 acres | Year built 1996 | View Water |
| SubdivisionName PUNTA GORDA ISLES SEC 15 | ListOfficeName RE/MAX HARBOR REALTY | GarageSpaces 2 | ListAOR mfrmls |
| MLS ID MFRC7046146 |
Description
-
Description:
Beautiful, 3 bed/2 bath, waterfront home in Burnt Store Isles w/spectacular canal basin view and sailboat access to Charlotte Harbor. The home features a spacious, open floor plan w/formal living room and dining room plus a separate family room plus large gourmet kitchen. Almost every room in the home features a pool and canal view. Architectural details include soaring ceilings, tile floors, decorative plant shelves and foyer w/inlay mosaic design. The kitchen offers granite counters, a center island w/power outlet, oak cabinetry, breakfast bar, pantry, recessed plus decorative pendant lighting and lots of cabinet and counter space. A large breakfast area is adjacent to the kitchen. The breakfast area has a large picture window that overlooks the pool and canal plus sliders that open to the lanai for easy entertaining. The family room has tray ceilings, pocketing sliding glass doors that open to the lanai and a large, picture window overlooking the canal. The master suite has private access to the lanai, his and her walk-in closets and a spa-like master bath w/dual sinks, garden tub and separate walk-in shower. The split bedroom design offers large guest rooms - one w/a walk-in closet for additional storage and the other offering a canal view. Outside, the lanai offers an in-ground, heated pool, storage closet & outdoor shower. A concrete dock w/10,000lb boat lift is steps away. Other features include whole-house hurricane protection, oversized garage w/workbench & attic storage. Make appointment today.
Rooms
-
Rooms:
Room type Dimensions Length Width Bedroom 2 14X11 11 14 Bedroom 3 14X11 11 14 Dinette 09X09 9 9 Dining Room 11X11 11 11 Family Room 23X13 13 23 Kitchen 20X12 12 20 Living Room 17X20 20 17 Master Bedroom 17X15 15 17 Balcony/Porch/Lanai 23X11 11 23 Master Bathroom
Location
- CountyOrParish: Charlotte
- Directions: US41 to Monaco. Right on Madrid. Right on St. Girons Dr. House is on right.
Building Details
- Cooling features: Central Air, Humidity Control
- ArchitecturalStyle: Contemporary, Florida
- NewConstructionYN: No
- Heating: Central, Electric
- Floor covering: Carpet, Ceramic Tile
- Exterior material: Block, Stucco
- Roof: Tile
- Parking: Garage Door Opener
Video
- VirtualTourURLUnbranded: http://www.visualtour.com/show.asp?sk=202&t=3129745
Amenities & Features
- Waterfront available: Yes
- GarageYN: Yes
- AttachedGarageYN: Yes
- FireplaceYN: No
- PoolPrivateYN: Yes
- Security Features: Smoke Detector(s)
- CommunityFeatures: Deed Restrictions
- ExteriorFeatures: French Doors, Hurricane Shutters, Lighting, Outdoor Shower, Rain Gutters, Sliding Doors
- PoolFeatures: Heated, Screen Enclosure
- Utilities: BB/HS Internet Available, Cable Available, Electricity Connected
- Amenities:
- Features:









