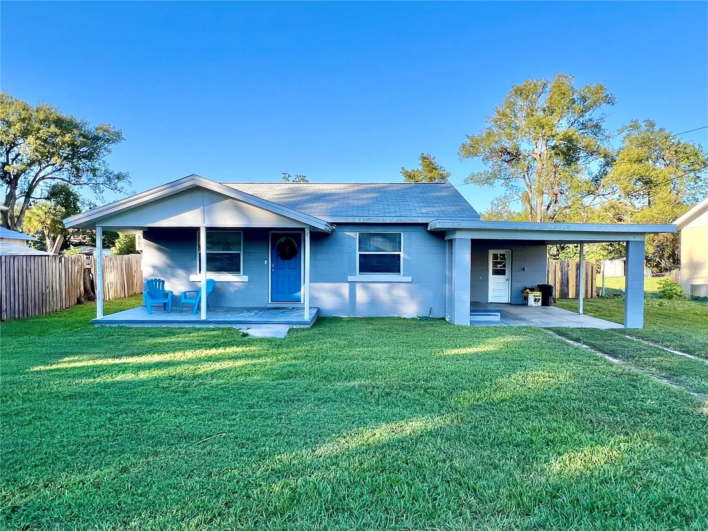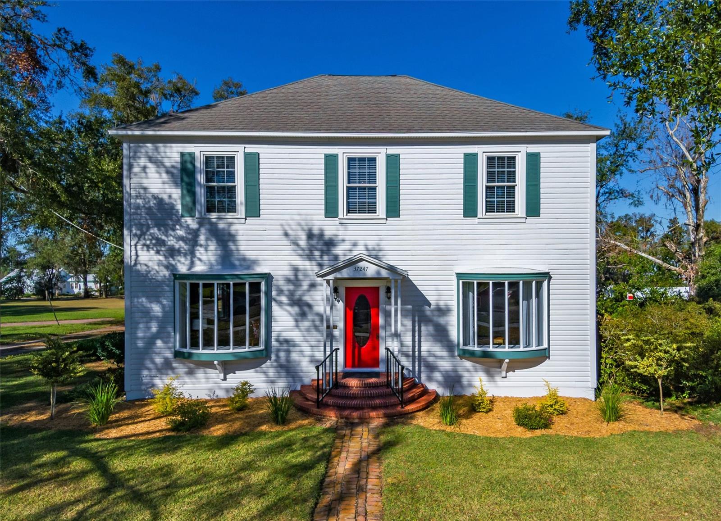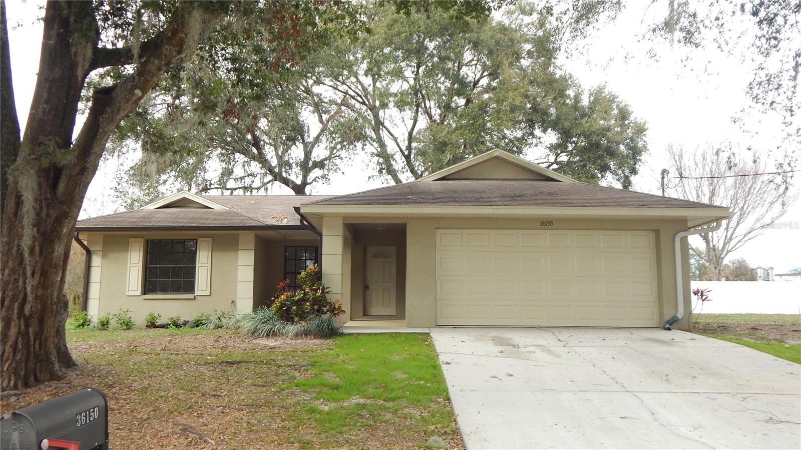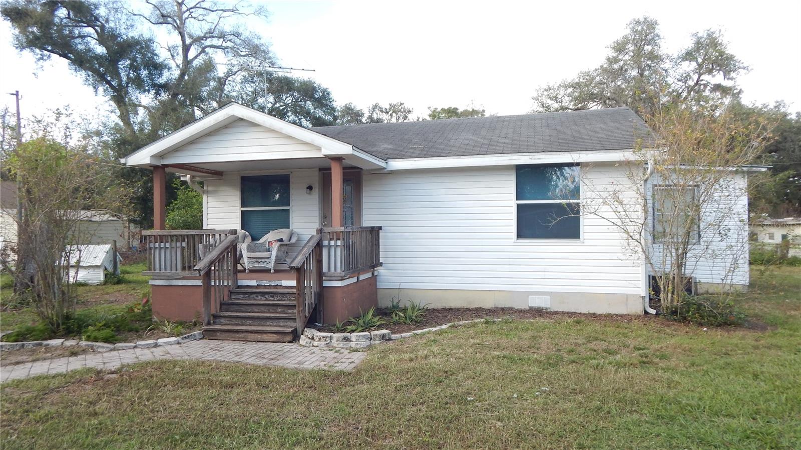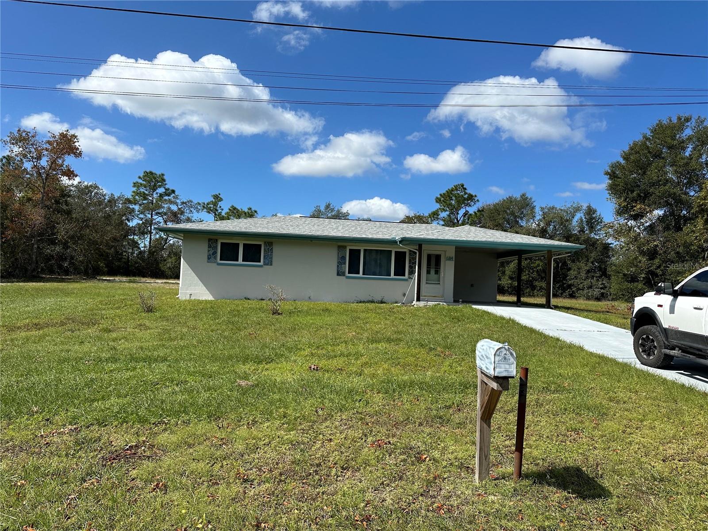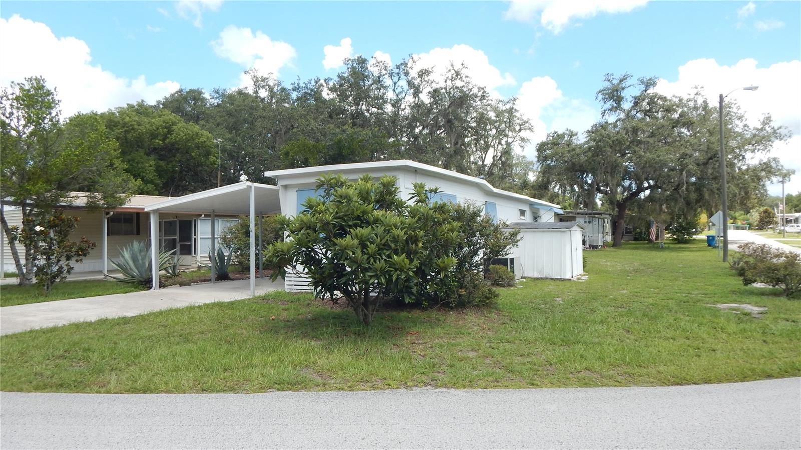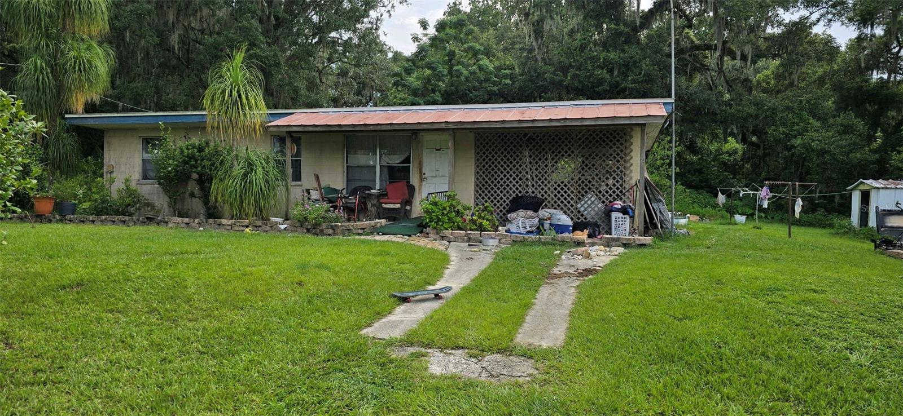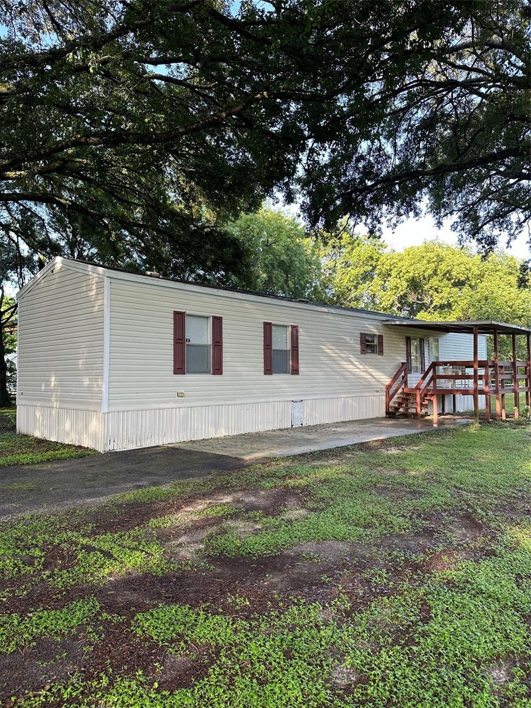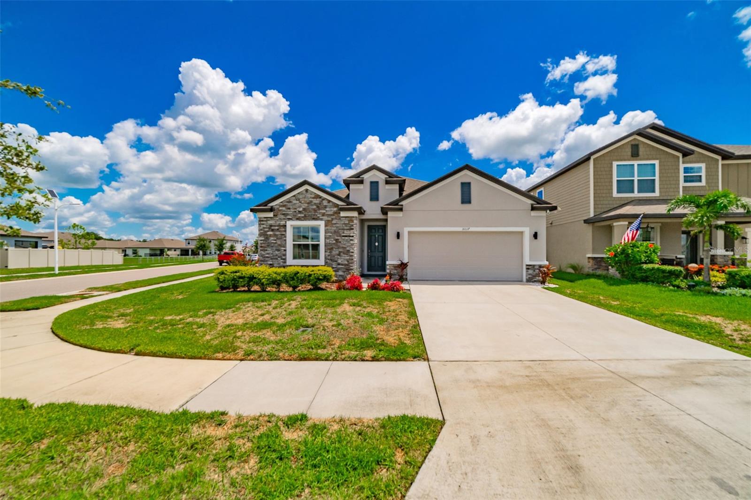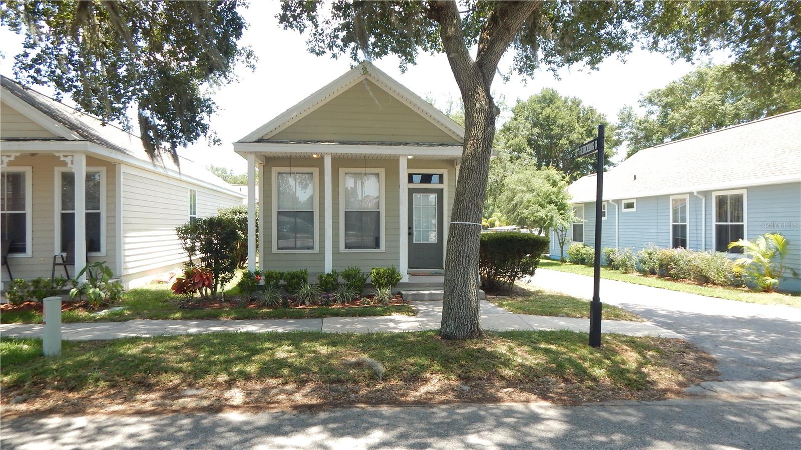Basics
| Date added Added 9 months ago | Category Single Family Residence | Type Residential | Status Sold |
| Bedrooms 3 beds | Bathrooms 3 baths | Half baths 0 half baths | Area 2408 sq ft |
| Lot size 108900 acres | Year built 1999 | View Park/Greenbelt | SubdivisionName N/A |
| ListOfficeName DADE CITY REALTY | GarageSpaces 3 | ListAOR mfrmls | MLS ID MFRE2077434 |
Description
-
Description:
Newly remodeled home in desired Blanton area; nicely landscaped, with entrance of brick pavers welcoming you to the front door. Open floor plan overlooking country views through French doors. Kitchen is custom designed with granite counter tops, up to date appliances and open concept to large living area. Home boasts split plan three bedrooms with three baths. Master bedroom has seating area, en suite bath and large walk in closet with French doors leading out to your private patio. Two bedrooms on opposite side with a game room separating the two. Could be used as an office, movie room, playroom or just a relaxing area to read. Separate electric service set up for RV and plumbed for addition. All on nicely treed 2.5 acres in pretty Blanton. Close to town and I-75 for commuting. Call for an appointment.
Rooms
-
Rooms:
Room type Dimensions Length Width Bedroom 2 10x12 12 10 Bedroom 3 10x12 12 10 Dining Room 10x14 14 10 Kitchen 10x17 17 10 Living Room 18x20 20 18 Master Bedroom 14x21 21 14 Den 10x15 15 10 Balcony/Porch/Lanai 12x15 15 12 Master Bathroom
Location
- CountyOrParish: Pasco
Building Details
- Cooling features: Central Air, Zoned
- ArchitecturalStyle: Contemporary
- NewConstructionYN: No
- Heating: Central, Electric
- Floor covering: Carpet, Ceramic Tile, Laminate
- Exterior material: Block, Siding, Stucco
- Roof: Shingle
- Parking: Garage Door Opener, Garage Faces Rear, Garage Faces Side
Video
- VirtualTourURLUnbranded: http://instatour.propertypanorama.com/instaview/mfr/E2077434
Amenities & Features
- Waterfront available: No
- GarageYN: Yes
- AttachedGarageYN: Yes
- FireplaceYN: No
- PoolPrivateYN: No
- Security Features: Smoke Detector(s), Security System Owned
- WindowFeatures: Blinds, Rods, Window Treatments
- Utilities: Cable Available, Electricity Connected
- Amenities:
- Features:
