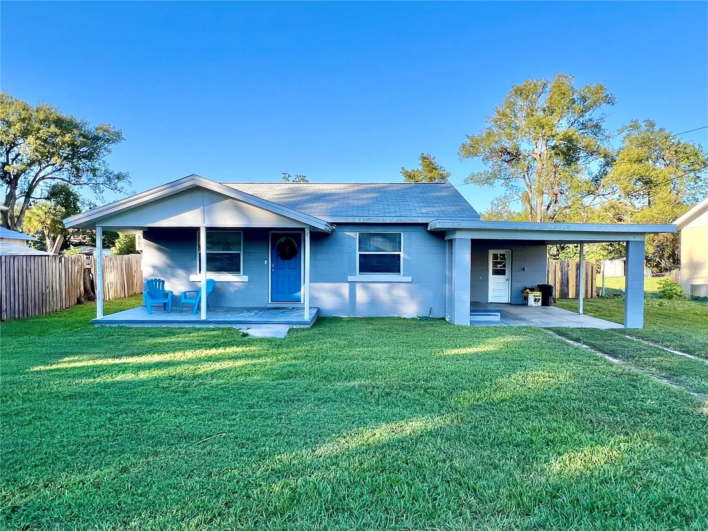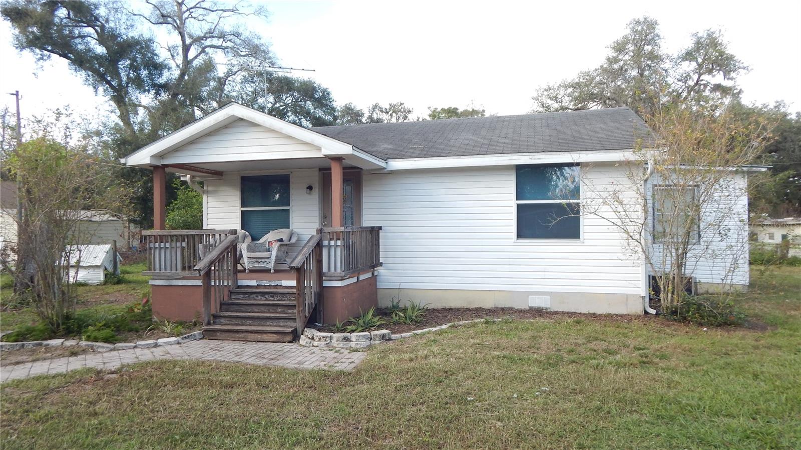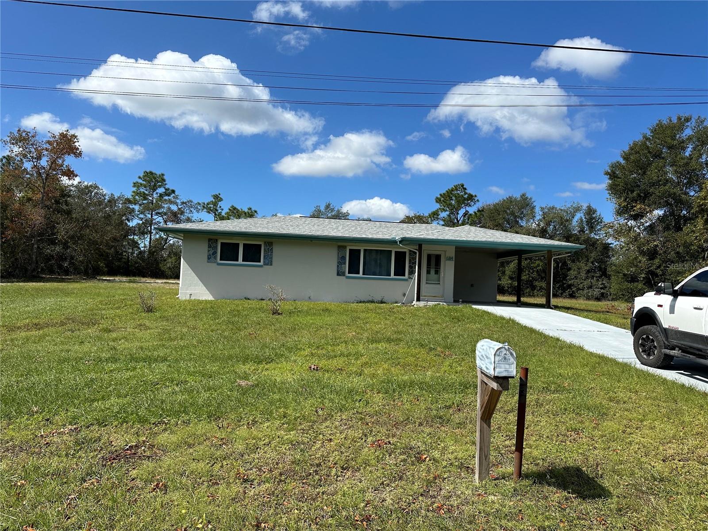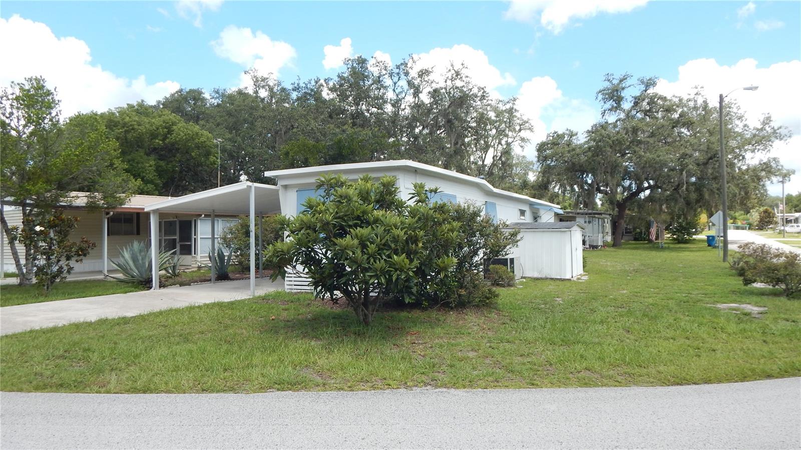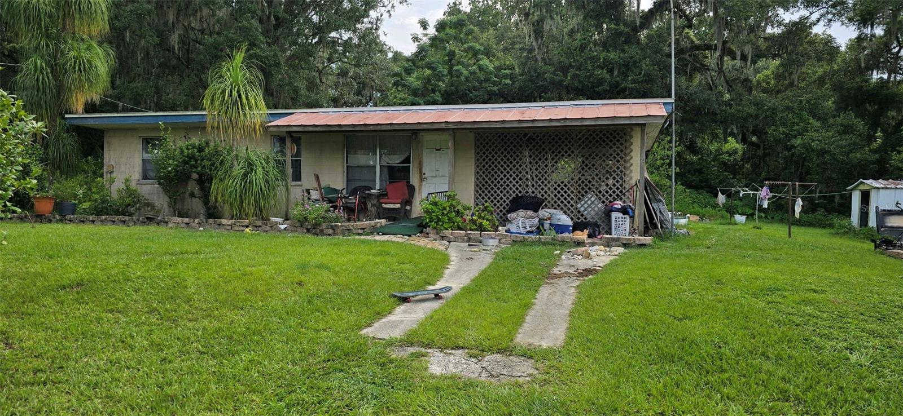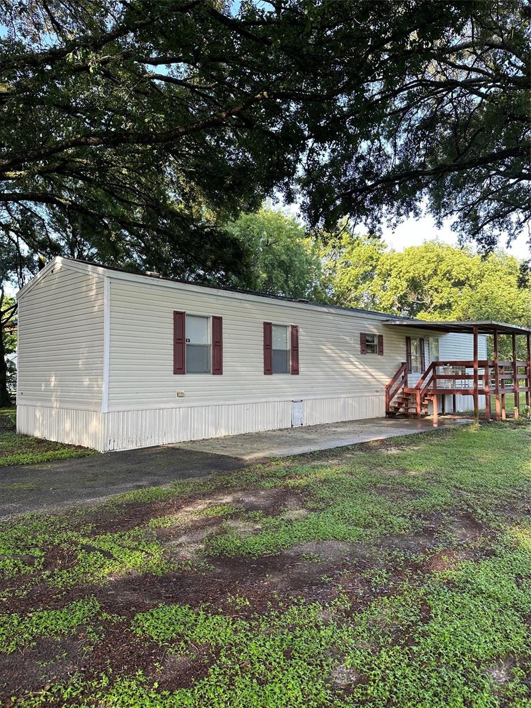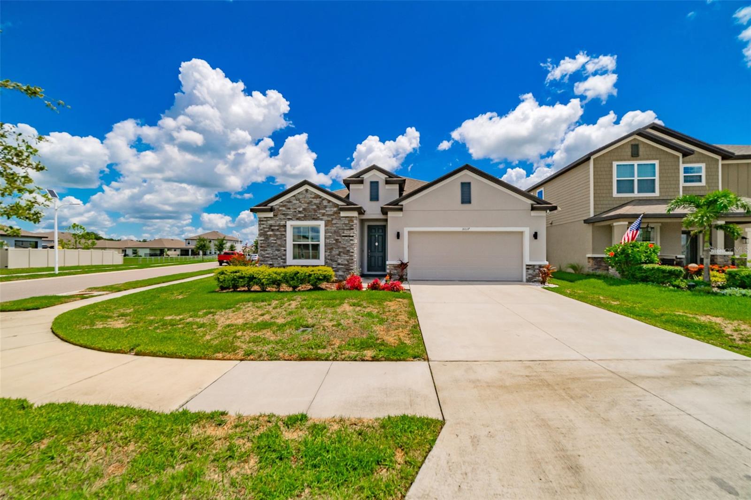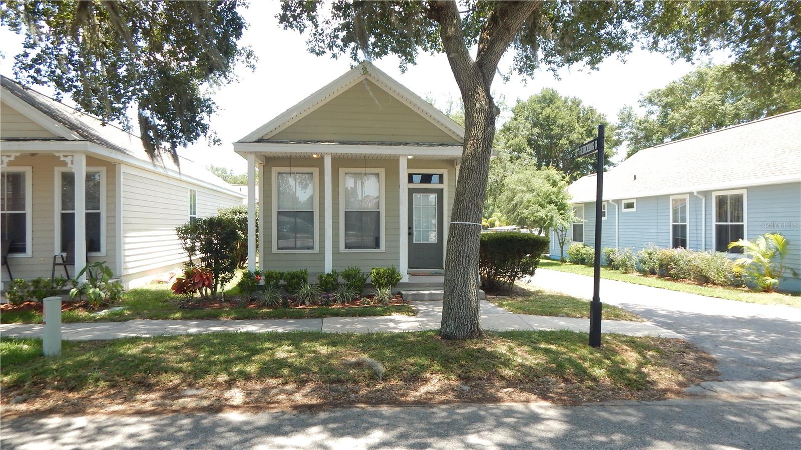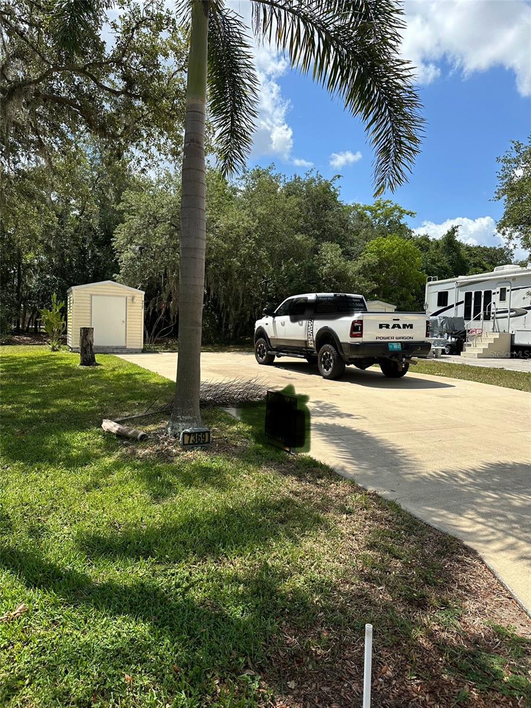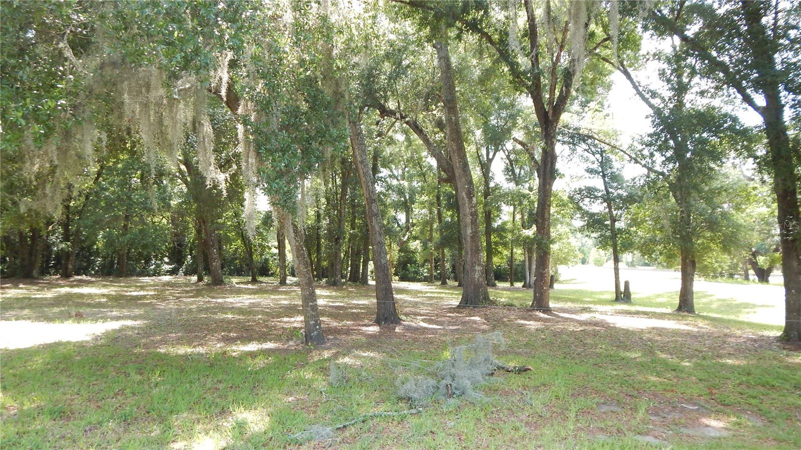Basics
| Date added Added 8 months ago | Category Manufactured Home - Post 1977 | Type Residential | Status Sold |
| Bedrooms 3 beds | Bathrooms 2 baths | Half baths 0 half baths | Area 1404 sq ft |
| Lot size 20909 acres | Year built 2004 | SubdivisionName PINES SUB | ListOfficeName DADE CITY REALTY |
| ListAOR mfrmls | MLS ID MFRT2503419 |
Description
-
Description:
BRIGHT AIRY HOME ON QUIET TREE LINED STREET,UPSCALE MH COMMUNITY WITH LARGE LOTS, A 3 BED/2 BATH HOME, LOVELY MASTER SUITE WITH GARDEN TUB AND DOUBLE SINKS. KITCHEN HAS SOME GLASS DOOR CABINETS OVER BREAKFAST BAR, VERY LONG STORAGE BUILDING ATTACHED TO HOUSE WITH ENTRY AT CARPORT. NO REAR NEIGHBORS AND GREAT VIEW OFF BACK DECK OF PRESERVED LANDS. WALK IN KITCHEN PANTRY AND ALL WALK IN CLOSETS IN BEDROOMS. NICE NEUTRAL CARPET IN MAIN LIVING AREA. SLIDING DOORS OFF DINING ROOM TO REAR DECK. TWO CAR CARPORT. LARGE ALMOST HALF ACRE LOT IN QUIET COMMUNITY NEAR PARKS AND SCHOOLS. **MOTIVATED SELLER OFFERING $3,000 APPLIANCE ALLOWANCE AT CLOSING.
Rooms
-
Rooms:
Room type Dimensions Length Width Bedroom 2 12X10 10 12 Bedroom 3 12X09 9 12 Dining Room 13X09 9 13 Kitchen 12X12 12 12 Living Room 20X13 13 20 Master Bedroom 13X13 13 13 Master Bathroom
Location
- CountyOrParish: Pasco
Building Details
- Cooling features: Central Air
- NewConstructionYN: No
- Heating: Electric
- Floor covering: Carpet, Vinyl
- Exterior material: Metal Frame
- Roof: Shingle
Video
- VirtualTourURLUnbranded: http://instatour.propertypanorama.com/instaview/mfr/T2503419
Amenities & Features
- Waterfront available: No
- GarageYN: No
- AttachedGarageYN: No
- FireplaceYN: No
- PoolPrivateYN: No
- CommunityFeatures: Deed Restrictions
- WindowFeatures: Blinds
- Amenities:
- Features:
